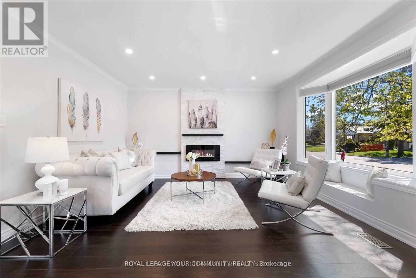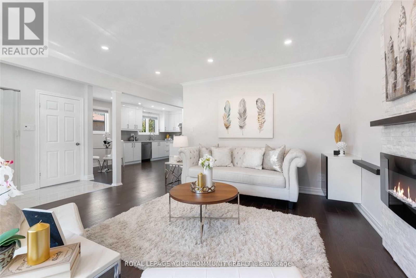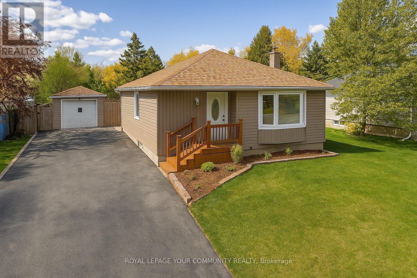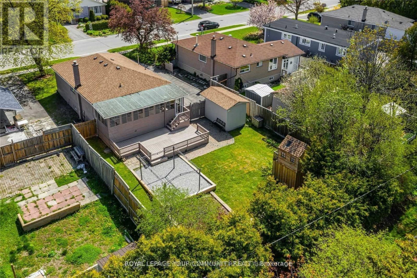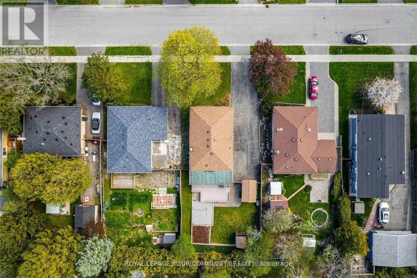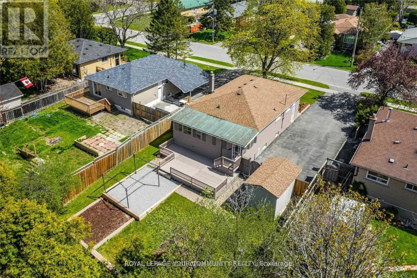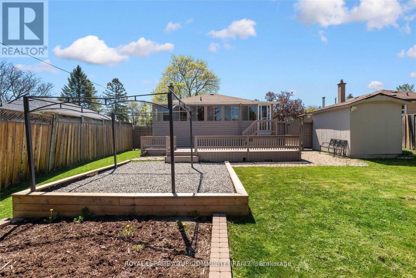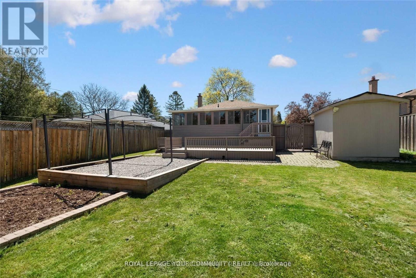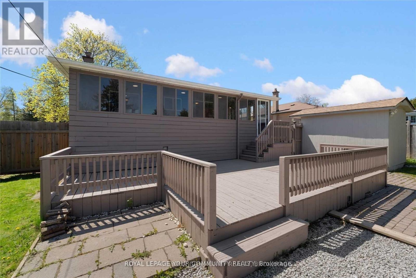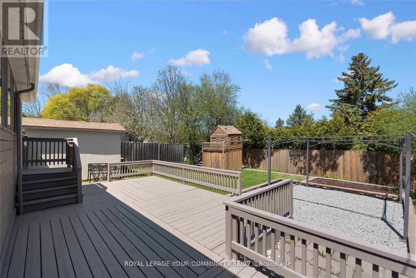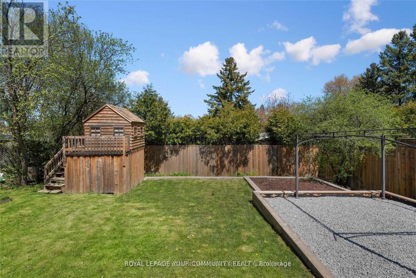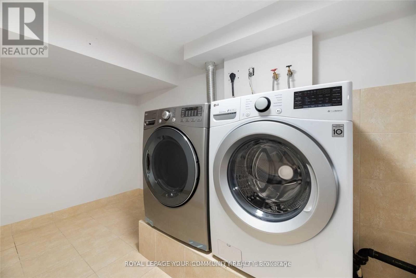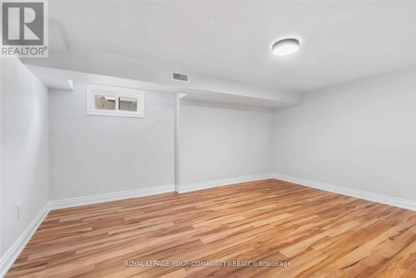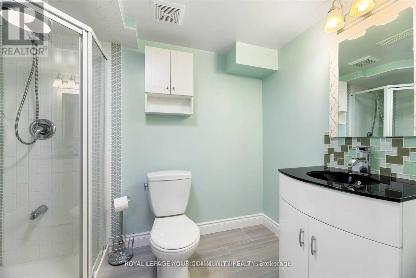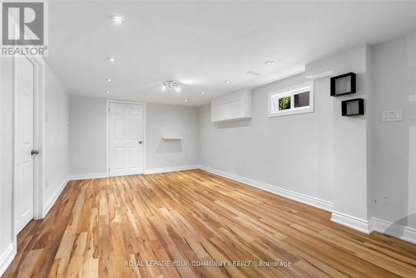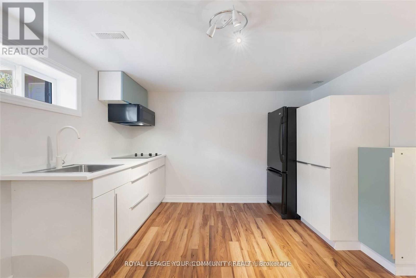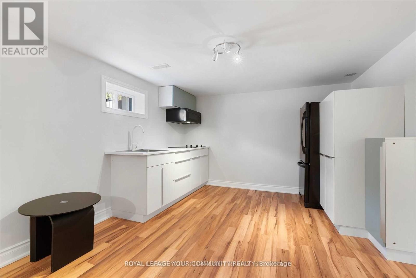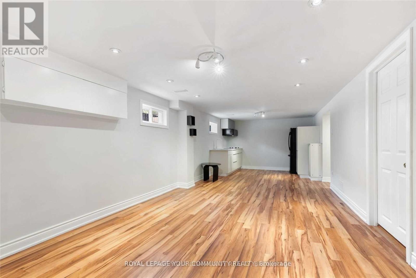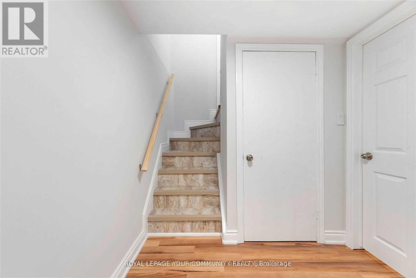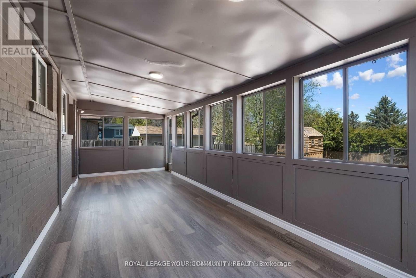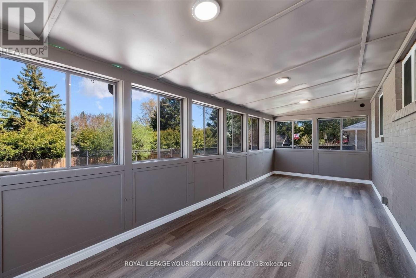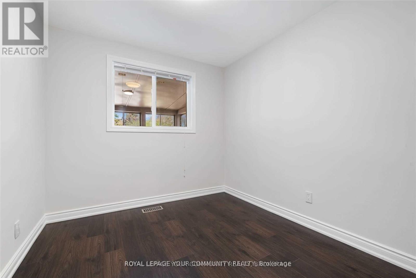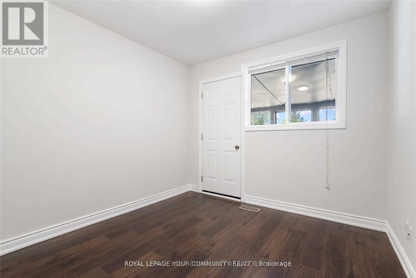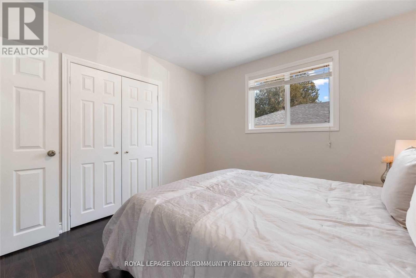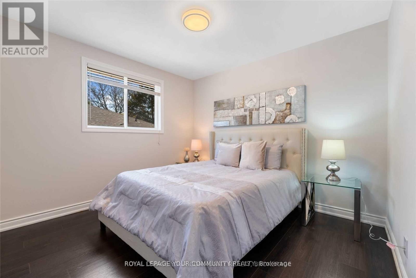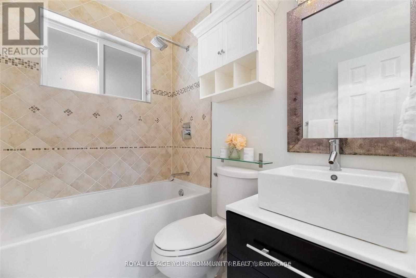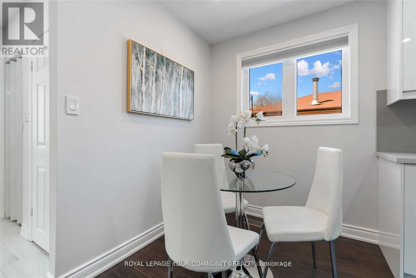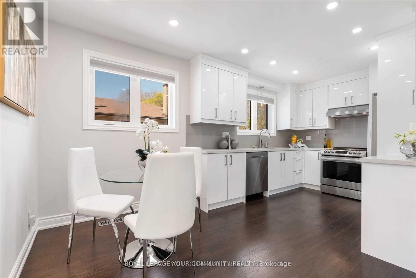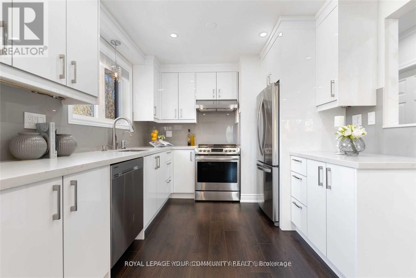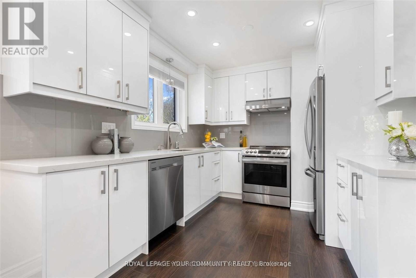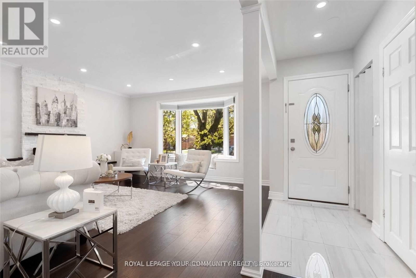60 Child Drive N Aurora, Ontario L4G 1Y7
$1,199,000
Detached Boasting Separate Entrance To Lower Level In-Law Suite! Premium ~55X128 Ft Lot With Fenced Backyard. Open Concept Living Room With Fireplace &Picture Window. Renovated, Family sized, Eat-In Kitchen. Large 3 Season Room Overlooking Backyard. Separate Entrance To Lower Level, Open Concept, In-Law Suite With Huge Recreation Room & Kitchen. Double Wide Driveway With Parking For 6.Steps To Parks. Mins To Schools, Seneca College, Hwy 404, Golf &Shopping On Yonge St. Premium 55' Frontage Among Multi-Million Dollar Custom Homes, Lots Of Renovation With Basement Apartment (id:50886)
Property Details
| MLS® Number | N12191558 |
| Property Type | Single Family |
| Community Name | Aurora Highlands |
| Parking Space Total | 6 |
Building
| Bathroom Total | 2 |
| Bedrooms Above Ground | 3 |
| Bedrooms Below Ground | 1 |
| Bedrooms Total | 4 |
| Architectural Style | Bungalow |
| Basement Features | Apartment In Basement, Separate Entrance |
| Basement Type | N/a, N/a |
| Construction Style Attachment | Detached |
| Cooling Type | Central Air Conditioning |
| Exterior Finish | Brick |
| Fireplace Present | Yes |
| Foundation Type | Concrete |
| Heating Fuel | Natural Gas |
| Heating Type | Forced Air |
| Stories Total | 1 |
| Size Interior | 1,500 - 2,000 Ft2 |
| Type | House |
| Utility Water | Municipal Water |
Parking
| No Garage |
Land
| Acreage | No |
| Sewer | Sanitary Sewer |
| Size Depth | 127 Ft ,6 In |
| Size Frontage | 55 Ft |
| Size Irregular | 55 X 127.5 Ft |
| Size Total Text | 55 X 127.5 Ft |
Rooms
| Level | Type | Length | Width | Dimensions |
|---|---|---|---|---|
| Basement | Kitchen | 27.82 m | 11.71 m | 27.82 m x 11.71 m |
| Basement | Living Room | 27.82 m | 11.71 m | 27.82 m x 11.71 m |
| Basement | Bedroom | 15.39 m | 11.75 m | 15.39 m x 11.75 m |
| Main Level | Living Room | 14.47 m | 13.71 m | 14.47 m x 13.71 m |
| Main Level | Dining Room | 9.58 m | 6.33 m | 9.58 m x 6.33 m |
| Main Level | Kitchen | 10.99 m | 9.58 m | 10.99 m x 9.58 m |
| Main Level | Primary Bedroom | 10.99 m | 10.83 m | 10.99 m x 10.83 m |
| Main Level | Bedroom 2 | 10.93 m | 9.74 m | 10.93 m x 9.74 m |
| Main Level | Bedroom 3 | 11.02 m | 10.86 m | 11.02 m x 10.86 m |
| Main Level | Sunroom | 25.43 m | 9.06 m | 25.43 m x 9.06 m |
Contact Us
Contact us for more information
Ehsan Ehsaei
Salesperson
ehsaei.ca/
8854 Yonge Street
Richmond Hill, Ontario L4C 0T4
(905) 731-2000
(905) 886-7556

