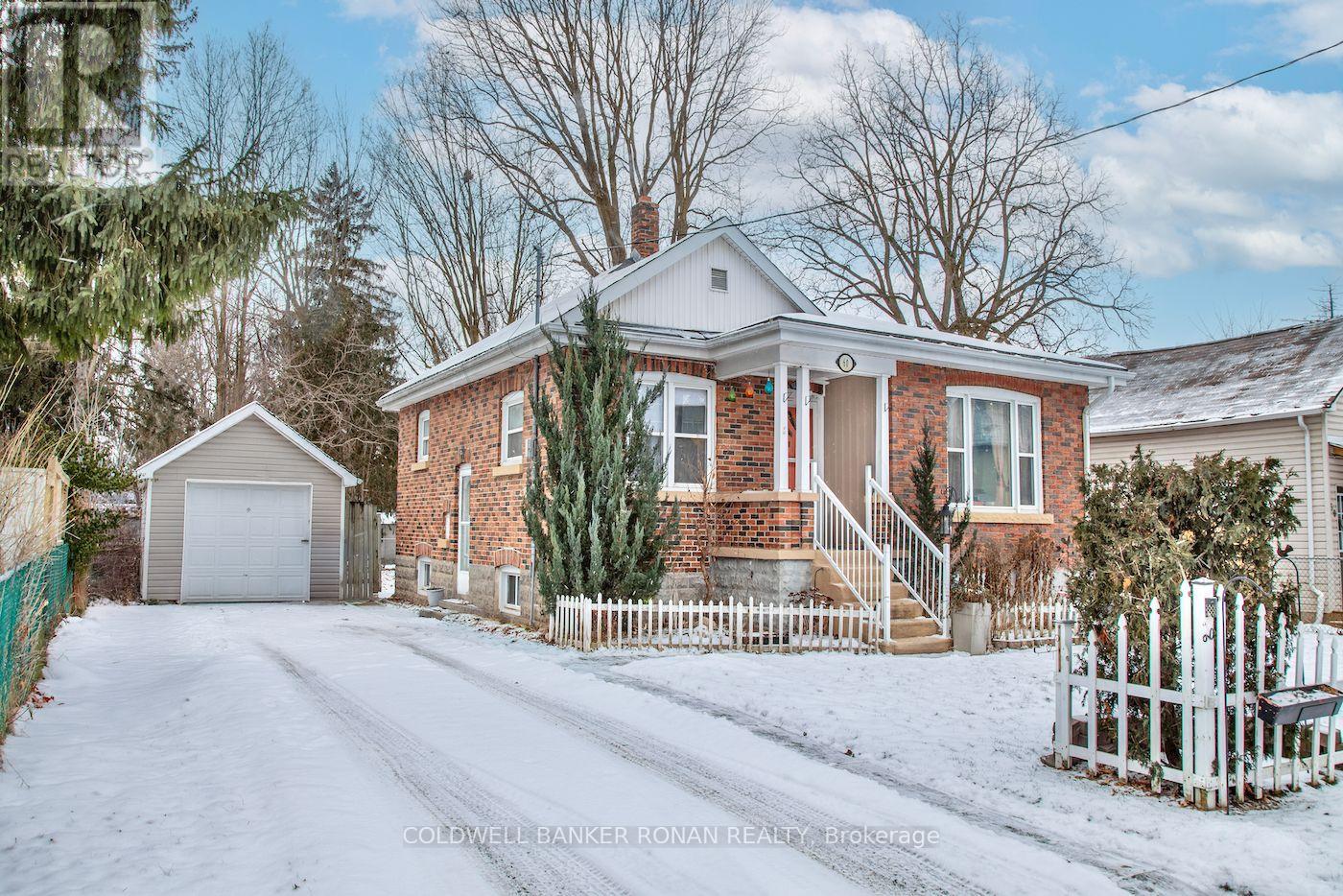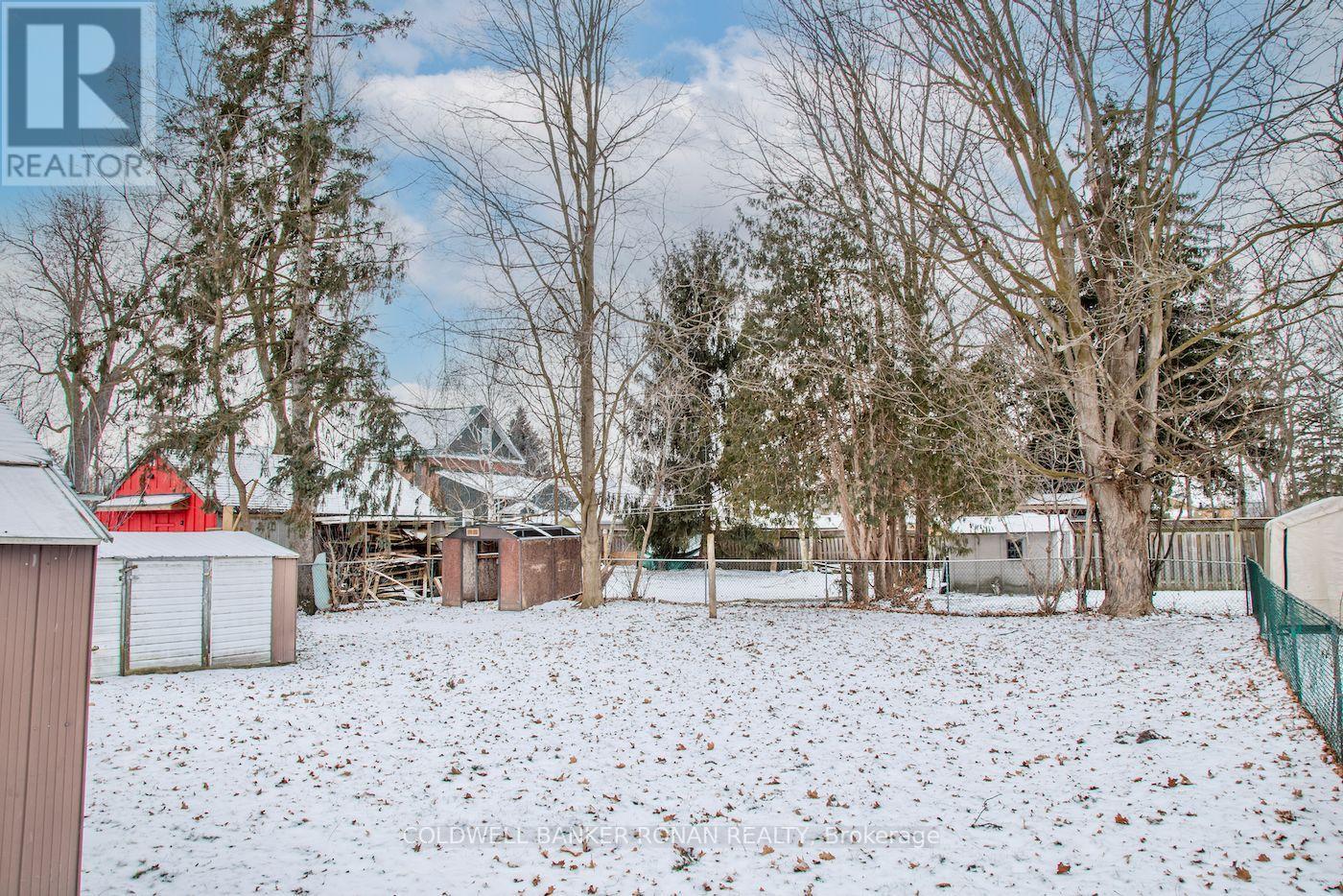60 Church Street S New Tecumseth, Ontario L9R 1G9
2 Bedroom
2 Bathroom
699.9943 - 1099.9909 sqft
Bungalow
Forced Air
$569,000
Solid brick bungalow in the heart of town. Large in town lot with huge potential. Close to all amenities, steps to downtown, Buyers agent to verify all measurements. Tenant occupied. Sold with no representations and warranties. Please include 801 with all offers. (id:50886)
Property Details
| MLS® Number | N11921364 |
| Property Type | Single Family |
| Community Name | Alliston |
| AmenitiesNearBy | Hospital, Place Of Worship, Schools |
| CommunityFeatures | Community Centre |
| ParkingSpaceTotal | 3 |
| Structure | Shed |
Building
| BathroomTotal | 2 |
| BedroomsAboveGround | 2 |
| BedroomsTotal | 2 |
| ArchitecturalStyle | Bungalow |
| BasementDevelopment | Finished |
| BasementType | N/a (finished) |
| ConstructionStyleAttachment | Detached |
| ExteriorFinish | Brick |
| FlooringType | Carpeted |
| FoundationType | Block |
| HeatingFuel | Natural Gas |
| HeatingType | Forced Air |
| StoriesTotal | 1 |
| SizeInterior | 699.9943 - 1099.9909 Sqft |
| Type | House |
| UtilityWater | Municipal Water |
Parking
| Detached Garage |
Land
| Acreage | No |
| LandAmenities | Hospital, Place Of Worship, Schools |
| Sewer | Sanitary Sewer |
| SizeDepth | 132 Ft |
| SizeFrontage | 60 Ft |
| SizeIrregular | 60 X 132 Ft ; As Per Geo |
| SizeTotalText | 60 X 132 Ft ; As Per Geo|under 1/2 Acre |
| ZoningDescription | R2 |
Rooms
| Level | Type | Length | Width | Dimensions |
|---|---|---|---|---|
| Basement | Recreational, Games Room | 4.6 m | 6.09 m | 4.6 m x 6.09 m |
| Basement | Laundry Room | 7.1 m | 2.29 m | 7.1 m x 2.29 m |
| Main Level | Kitchen | 2.29 m | 3.78 m | 2.29 m x 3.78 m |
| Main Level | Living Room | 6.74 m | 4.18 m | 6.74 m x 4.18 m |
| Main Level | Bedroom | 3.35 m | 2.89 m | 3.35 m x 2.89 m |
| Main Level | Bedroom 2 | 3.35 m | 2.89 m | 3.35 m x 2.89 m |
Utilities
| Cable | Installed |
| Sewer | Installed |
https://www.realtor.ca/real-estate/27797176/60-church-street-s-new-tecumseth-alliston-alliston
Interested?
Contact us for more information
Tammy Duffin
Salesperson
Coldwell Banker Ronan Realty
367 Victoria Street East
Alliston, Ontario L9R 1J7
367 Victoria Street East
Alliston, Ontario L9R 1J7













