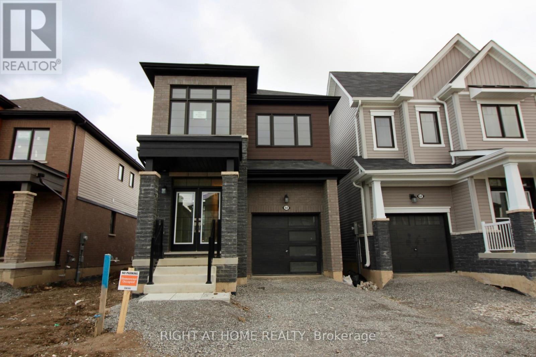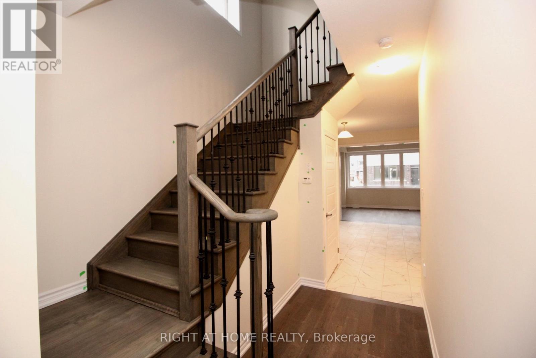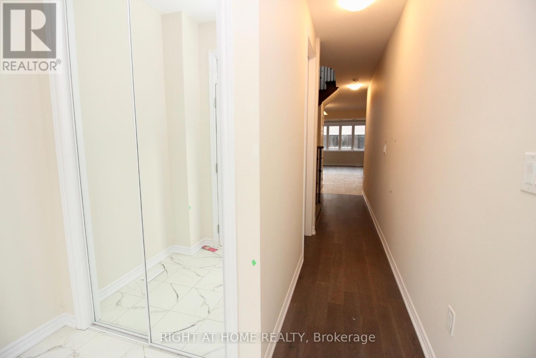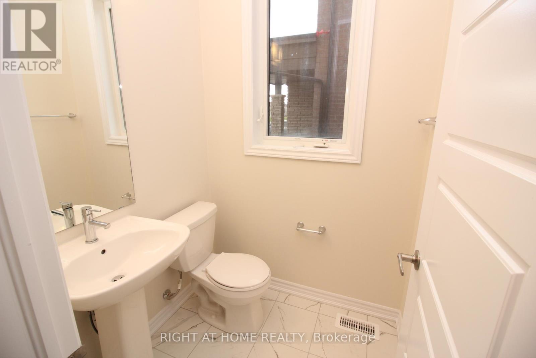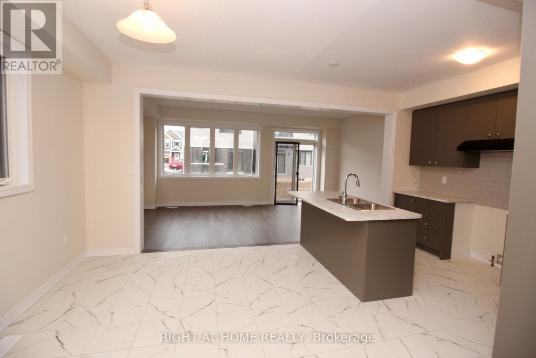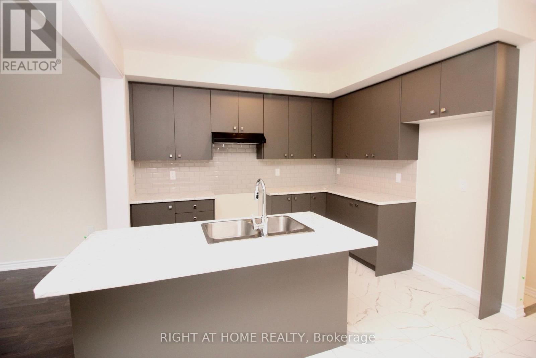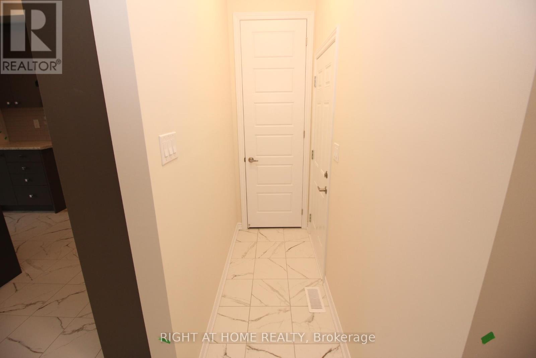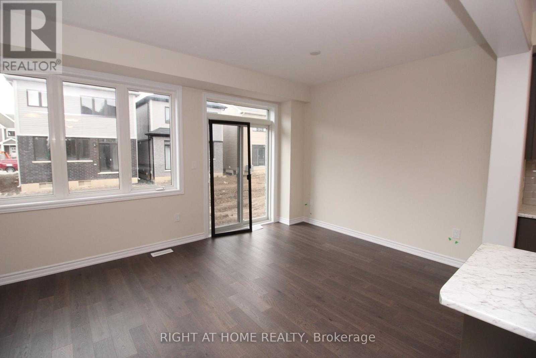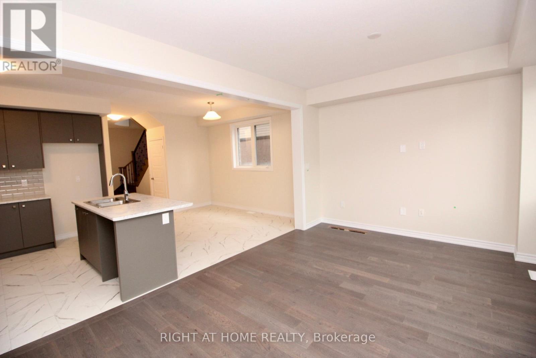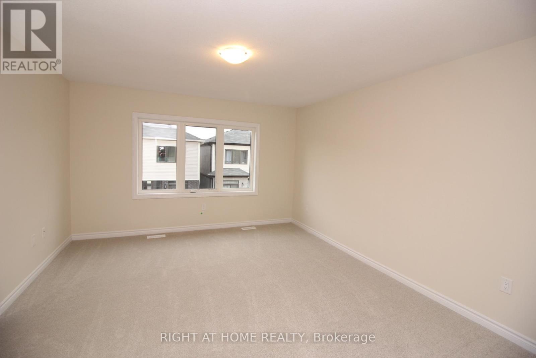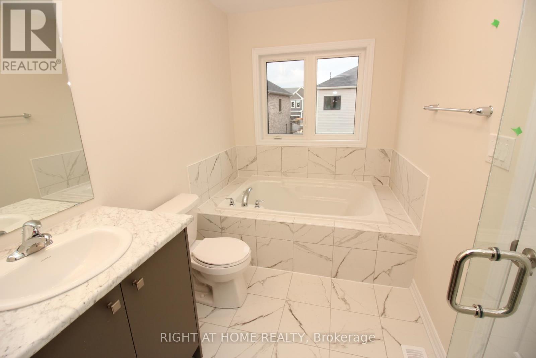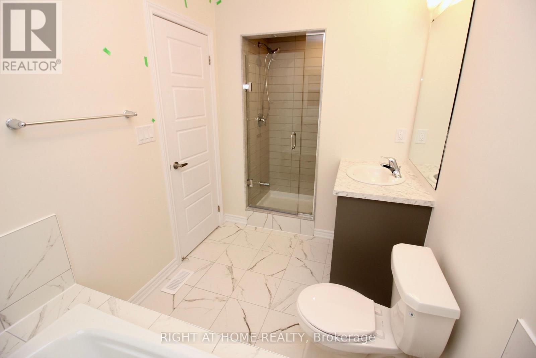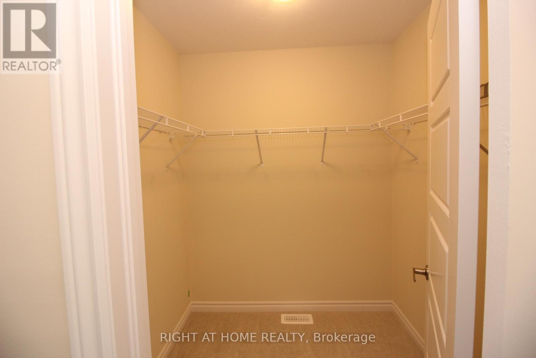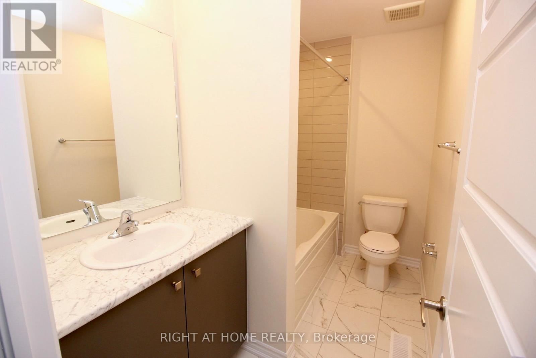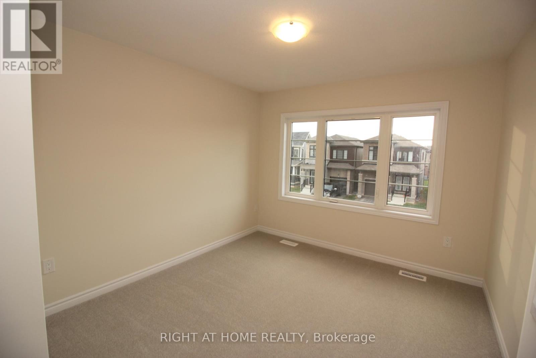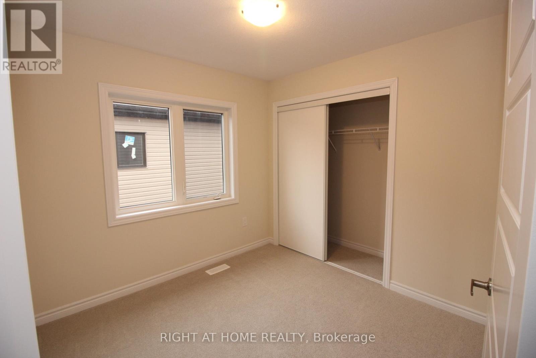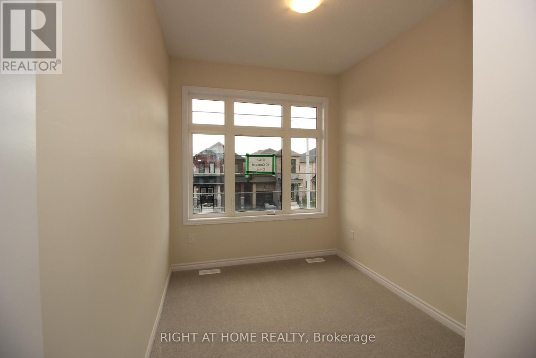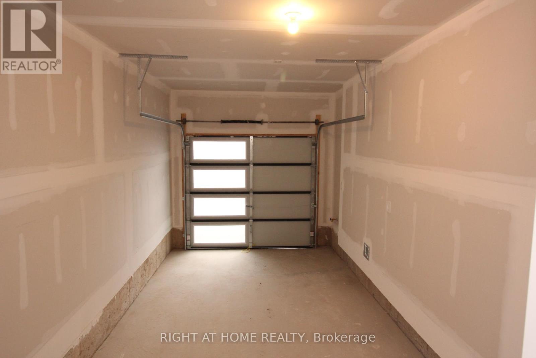60 Concord Drive Thorold, Ontario L2V 0K9
$679,000
Beautiful detached home in Empire Calderwood featuring spacious, bright and functional living space. This 4-bedroom, 2.5-bath property offers a park-facing view, no sidewalk, and a single-wide driveway with garage.Step inside through the double-door entry to a spacious foyer with mirrored closet, leading to a stunning open-concept kitchen, living, and dining area. The main level boasts 9 ft ceilings, hardwood floors, and a huge great room with walk-out to the backyard. The kitchen features a breakfast area, brand new stainless steel appliances, and solid oak stairs leading to the second floor. Upstairs youll find bedroom-level laundry, a large primary suite with a 5-piece ensuite and walk-in closet, plus three more generously sized bedrooms and an additional full bathroom. Located close to schools, grocery stores, transit, and Hwy 406, this home is ideal for first-time buyers, families, or investors. Built by Empire Communities with a durable brick and stone exterior. Older Pictures (Recent upgrades include a finished driveway, all new stainless steel appliances, and a second-floor washer and dryer.) (id:50886)
Property Details
| MLS® Number | X12332882 |
| Property Type | Single Family |
| Community Name | 560 - Rolling Meadows |
| Equipment Type | Water Heater |
| Parking Space Total | 3 |
| Rental Equipment Type | Water Heater |
Building
| Bathroom Total | 3 |
| Bedrooms Above Ground | 4 |
| Bedrooms Total | 4 |
| Age | 0 To 5 Years |
| Appliances | Garage Door Opener Remote(s) |
| Basement Type | Full |
| Construction Style Attachment | Detached |
| Cooling Type | Central Air Conditioning |
| Exterior Finish | Brick |
| Foundation Type | Concrete |
| Half Bath Total | 1 |
| Heating Fuel | Electric |
| Heating Type | Forced Air |
| Stories Total | 2 |
| Size Interior | 1,500 - 2,000 Ft2 |
| Type | House |
| Utility Water | Municipal Water |
Parking
| Attached Garage | |
| Garage |
Land
| Acreage | No |
| Sewer | Sanitary Sewer |
| Size Depth | 95 Ft ,3 In |
| Size Frontage | 29 Ft ,3 In |
| Size Irregular | 29.3 X 95.3 Ft |
| Size Total Text | 29.3 X 95.3 Ft |
Rooms
| Level | Type | Length | Width | Dimensions |
|---|---|---|---|---|
| Second Level | Primary Bedroom | 3.96 m | 4.57 m | 3.96 m x 4.57 m |
| Second Level | Bedroom 2 | 2.9 m | 2.74 m | 2.9 m x 2.74 m |
| Second Level | Bedroom 3 | 3.05 m | 3.35 m | 3.05 m x 3.35 m |
| Second Level | Bedroom 4 | 2.84 m | 3.35 m | 2.84 m x 3.35 m |
| Main Level | Eating Area | 3.25 m | 3.76 m | 3.25 m x 3.76 m |
| Main Level | Great Room | 5.99 m | 3.51 m | 5.99 m x 3.51 m |
| Main Level | Kitchen | 2.74 m | 3.45 m | 2.74 m x 3.45 m |
Contact Us
Contact us for more information
Nouman Shaheryar Bhatti
Salesperson
480 Eglinton Ave West #30, 106498
Mississauga, Ontario L5R 0G2
(905) 565-9200
(905) 565-6677
www.rightathomerealty.com/

