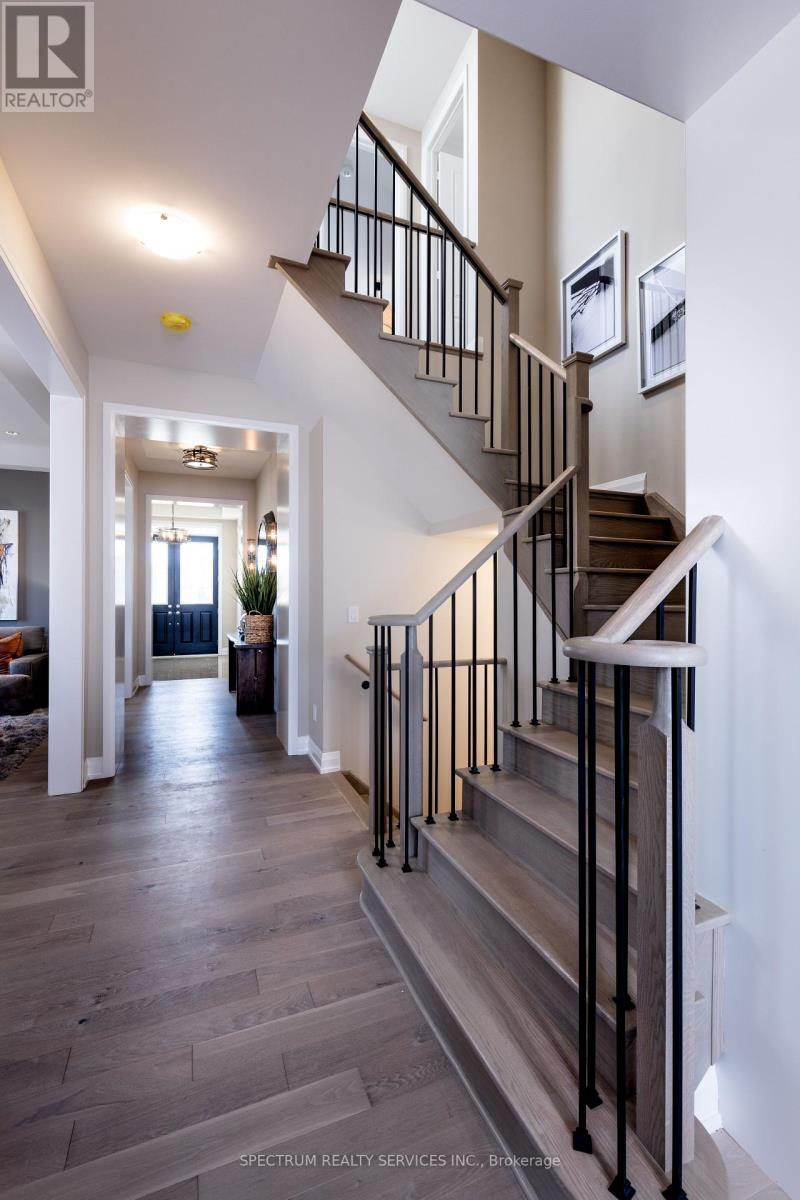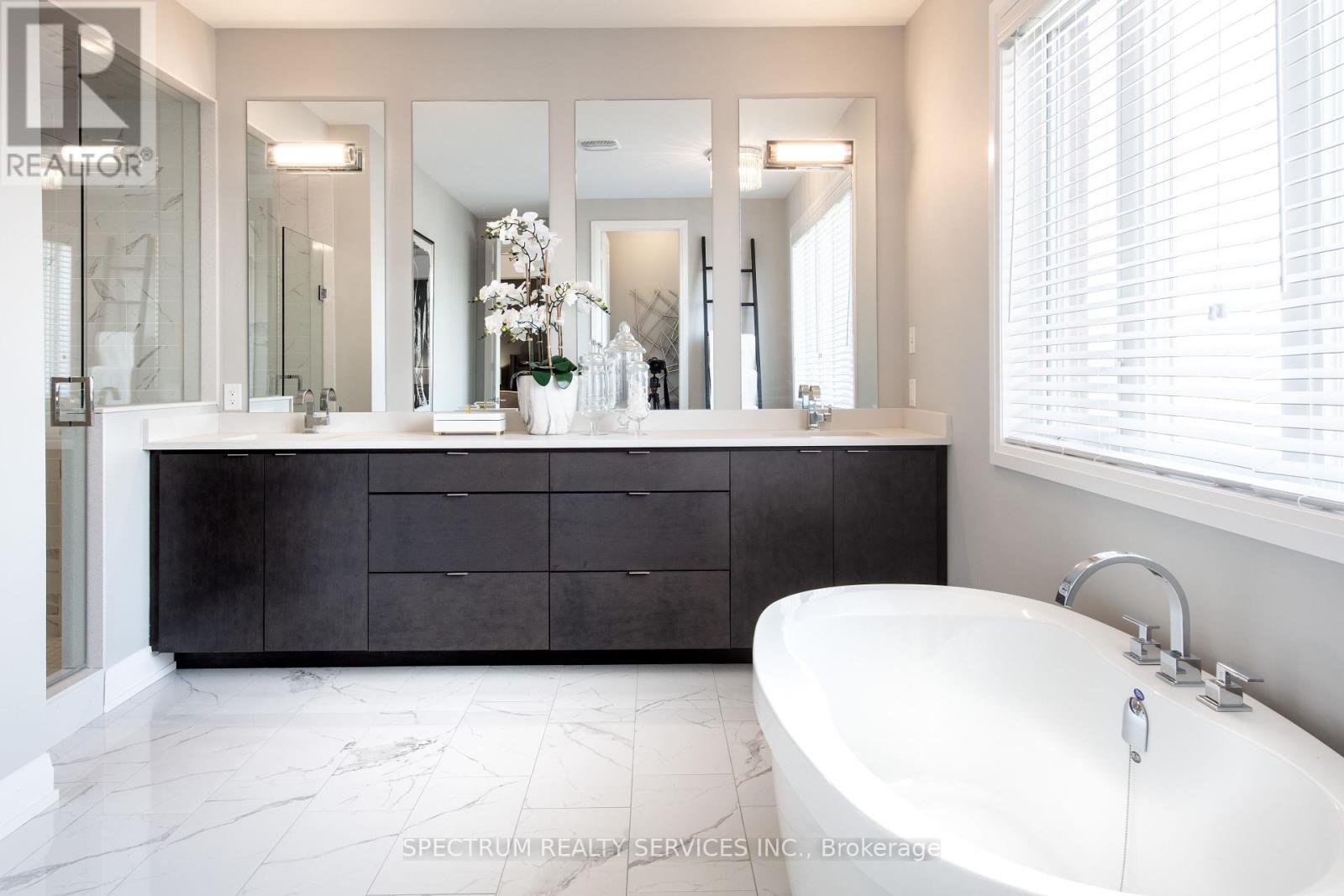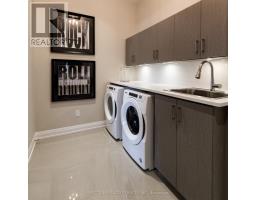60 Crimson King Way East Gwillimbury, Ontario L9N 1K3
$1,698,000
Model Home built by renowned home builder ""Andrin"". This well-appointed detached home with a traditional elevation boasts 3,400 Sq Ft of gracious living space. Deeper basement, 10' ceilings on main level and 9' ceilings on second level. 4 generous sized bedrooms each with Ensuite. A sumptuous open concept kitchen with breakfast area including upgraded appliances. Upgraded hardwood throughout including kitchen. Fully finished laundry room. Built-in cabinetry in the dining room and second floor family room. Pot lighting throughout and more. Furnishings negotiable. **** EXTRAS **** Fridge, Stove, Range Hood, Dishwasher and Laundry Appliances Included. (id:50886)
Property Details
| MLS® Number | N11882464 |
| Property Type | Single Family |
| Community Name | Holland Landing |
| AmenitiesNearBy | Park, Schools, Public Transit |
| Features | Carpet Free |
| ParkingSpaceTotal | 4 |
Building
| BathroomTotal | 4 |
| BedroomsAboveGround | 4 |
| BedroomsTotal | 4 |
| Amenities | Fireplace(s) |
| Appliances | Water Heater, Window Coverings |
| BasementDevelopment | Unfinished |
| BasementType | N/a (unfinished) |
| ConstructionStyleAttachment | Detached |
| CoolingType | Central Air Conditioning |
| ExteriorFinish | Brick |
| FireplacePresent | Yes |
| FlooringType | Hardwood, Porcelain Tile |
| FoundationType | Poured Concrete, Slab |
| HalfBathTotal | 1 |
| HeatingFuel | Natural Gas |
| HeatingType | Forced Air |
| StoriesTotal | 2 |
| SizeInterior | 2999.975 - 3499.9705 Sqft |
| Type | House |
| UtilityWater | Municipal Water |
Parking
| Garage |
Land
| Acreage | No |
| LandAmenities | Park, Schools, Public Transit |
| Sewer | Sanitary Sewer |
| SizeDepth | 100 Ft |
| SizeFrontage | 46 Ft |
| SizeIrregular | 46 X 100 Ft |
| SizeTotalText | 46 X 100 Ft |
Rooms
| Level | Type | Length | Width | Dimensions |
|---|---|---|---|---|
| Second Level | Loft | 3.2 m | 3.61 m | 3.2 m x 3.61 m |
| Second Level | Primary Bedroom | 4.57 m | 6.1 m | 4.57 m x 6.1 m |
| Second Level | Bedroom 2 | 3.94 m | 3.05 m | 3.94 m x 3.05 m |
| Second Level | Bedroom 3 | 3.66 m | 3.2 m | 3.66 m x 3.2 m |
| Second Level | Bedroom 4 | 4.78 m | 3.05 m | 4.78 m x 3.05 m |
| Main Level | Great Room | 4.72 m | 5.23 m | 4.72 m x 5.23 m |
| Main Level | Kitchen | 4.27 m | 2.64 m | 4.27 m x 2.64 m |
| Main Level | Eating Area | 4.27 m | 3.35 m | 4.27 m x 3.35 m |
| Main Level | Dining Room | 6.1 m | 3.96 m | 6.1 m x 3.96 m |
| Main Level | Den | 2.74 m | 3.05 m | 2.74 m x 3.05 m |
| Main Level | Laundry Room | 2.13 m | 3.66 m | 2.13 m x 3.66 m |
Interested?
Contact us for more information
Jennifer Bisogno
Salesperson
8400 Jane St., Unit 9
Concord, Ontario L4K 4L8















































