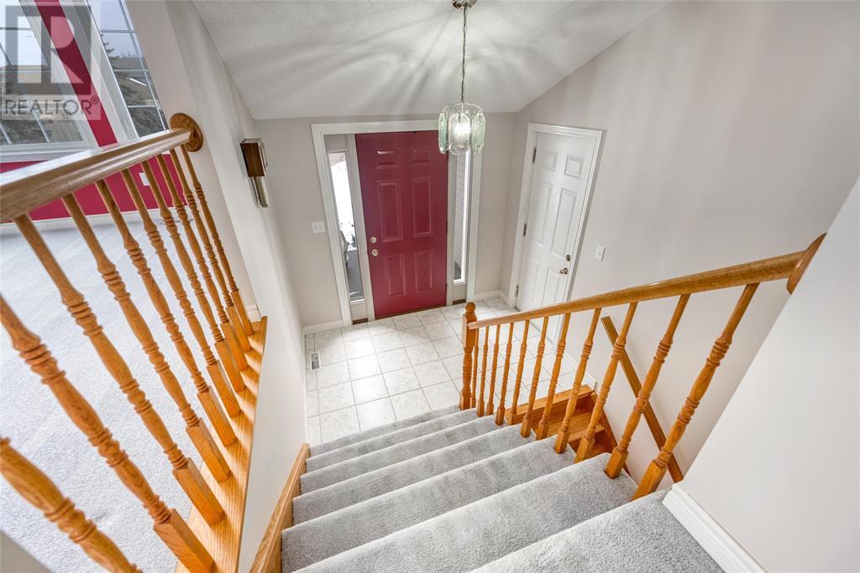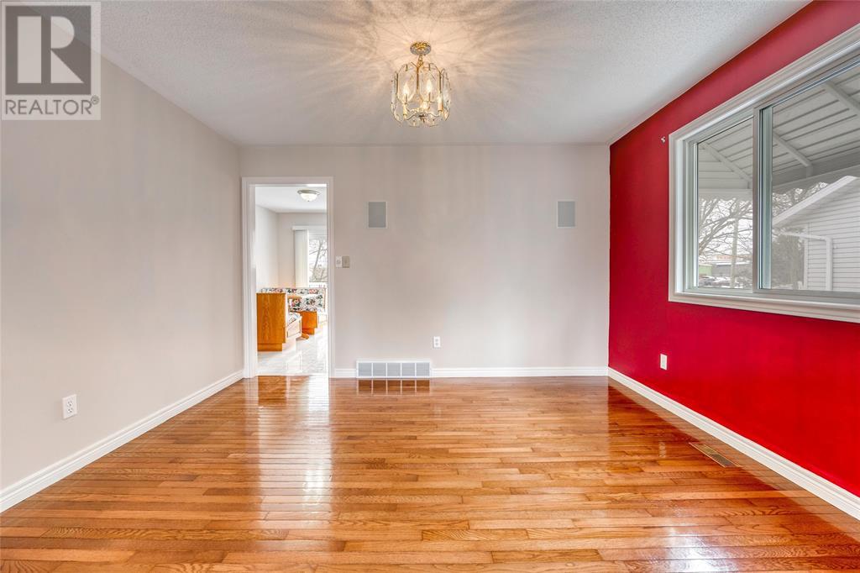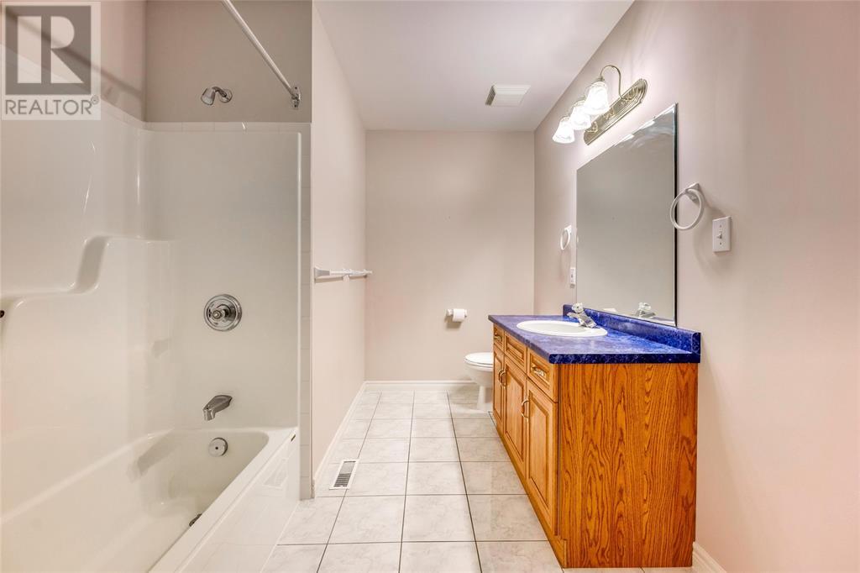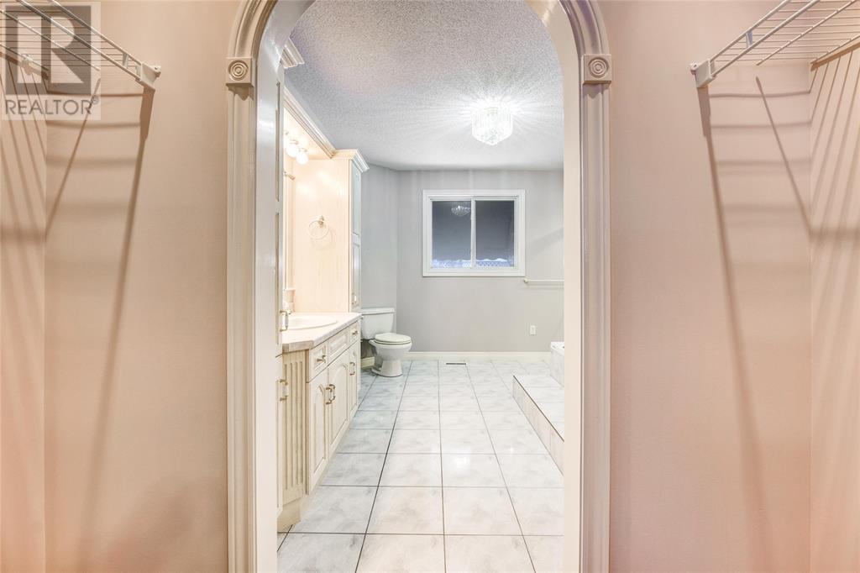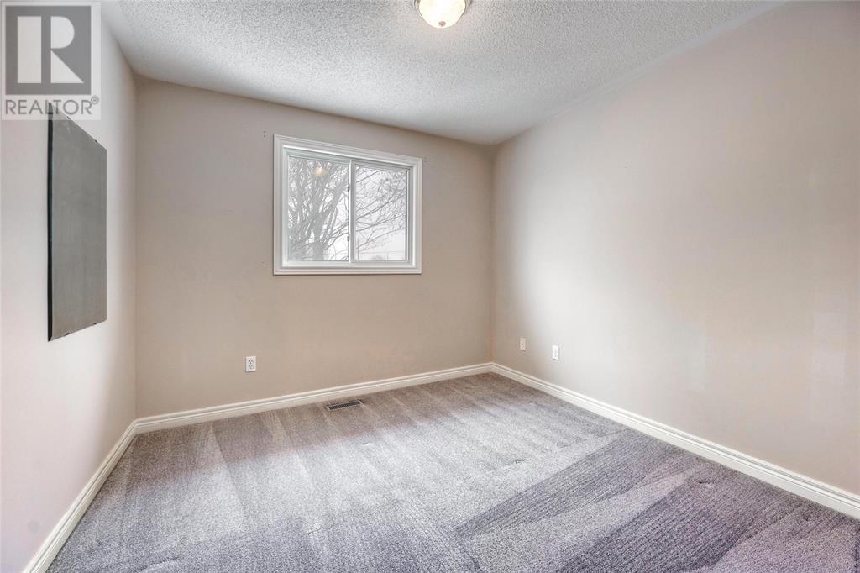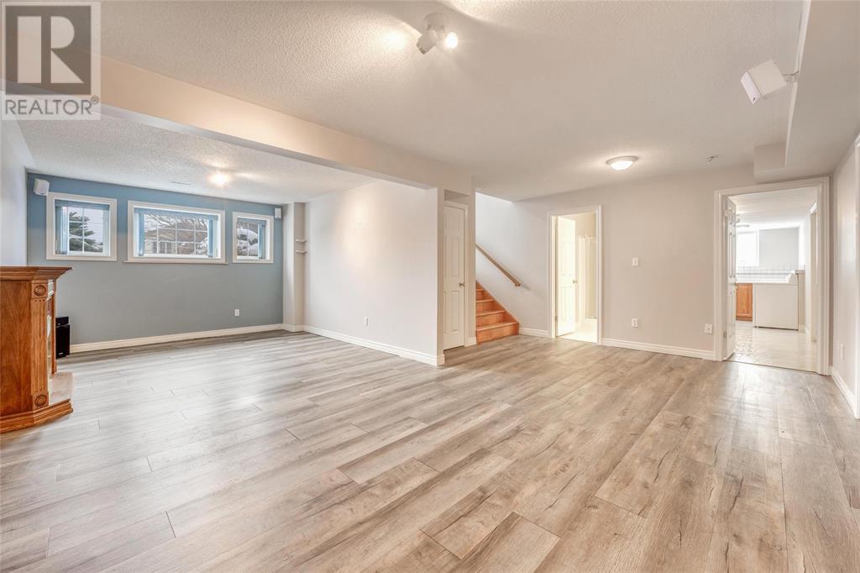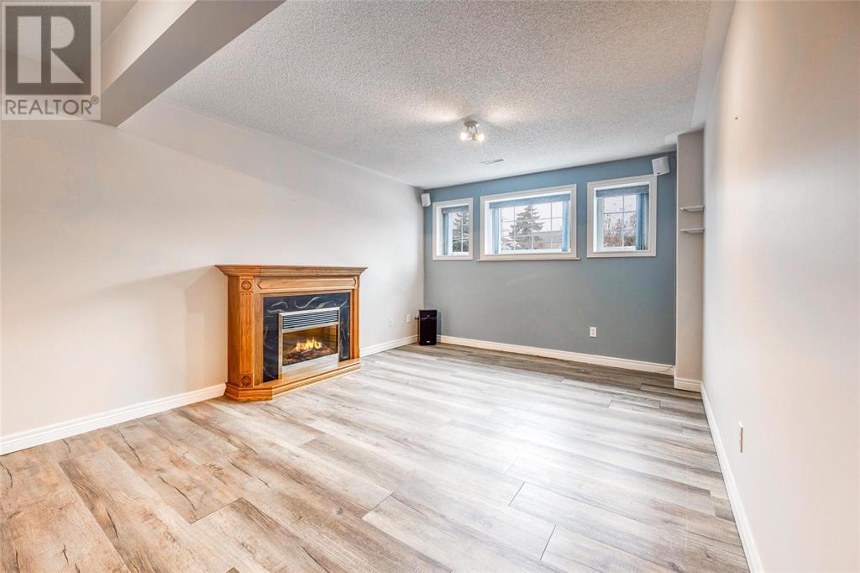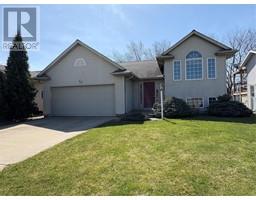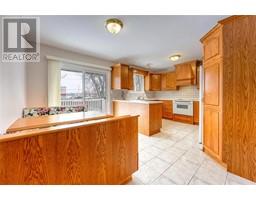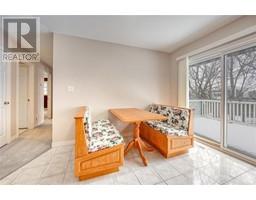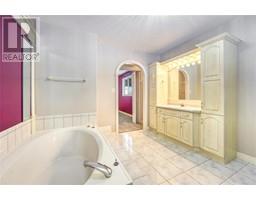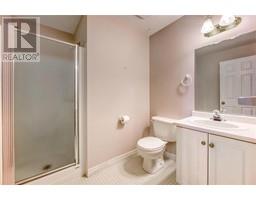60 D'andrea Trail Sarnia, Ontario N7S 6H3
$515,000
Large, immaculate move-in ready raised ranch located in a great location close to schools & shopping. 2 bedrooms with potential to add 2 more in the lower level. 3 full bathrooms. Living room features cathedral ceiling overlooking dining area. Eat in kitchen. Large primary bedroom with spacious 4-piece ensuite. Lower level family room with electric fireplace. Laundry area has folding table & cupboards for convenience. Loads of potential in the lower level to add bedrooms, home office, hobby room or gym. Grade entrance from 2 car garage into large foyer. Double width concrete driveway. Water softener & water treatment (reverse osmosis) system. Kohler generator included. On demand hot water heater (owned). (id:50886)
Property Details
| MLS® Number | 25007464 |
| Property Type | Single Family |
| Features | Double Width Or More Driveway, Concrete Driveway, Finished Driveway |
Building
| Bathroom Total | 3 |
| Bedrooms Above Ground | 2 |
| Bedrooms Total | 2 |
| Appliances | Dishwasher, Dryer, Microwave, Refrigerator, Stove, Washer |
| Architectural Style | Raised Ranch |
| Constructed Date | 1998 |
| Construction Style Attachment | Detached |
| Cooling Type | Central Air Conditioning |
| Exterior Finish | Aluminum/vinyl |
| Flooring Type | Carpeted, Ceramic/porcelain, Hardwood |
| Foundation Type | Concrete |
| Heating Fuel | Natural Gas |
| Type | House |
Parking
| Attached Garage | |
| Garage |
Land
| Acreage | No |
| Fence Type | Fence |
| Landscape Features | Landscaped |
| Size Irregular | 50x130 |
| Size Total Text | 50x130 |
| Zoning Description | R-1 |
Rooms
| Level | Type | Length | Width | Dimensions |
|---|---|---|---|---|
| Lower Level | 3pc Bathroom | Measurements not available | ||
| Lower Level | Other | 39 x 12 | ||
| Lower Level | Laundry Room | 19 x 5 | ||
| Lower Level | Family Room/fireplace | 12 x 11 | ||
| Main Level | 4pc Bathroom | Measurements not available | ||
| Main Level | 4pc Ensuite Bath | Measurements not available | ||
| Main Level | Bedroom | 10 x 9.10 | ||
| Main Level | Primary Bedroom | 15.06 x 12 | ||
| Main Level | Kitchen | 17 x 11 | ||
| Main Level | Dining Room | 10 x 12 | ||
| Main Level | Living Room | 12 x 16 | ||
| Main Level | Foyer | 8 x 5 |
https://www.realtor.ca/real-estate/28113455/60-dandrea-trail-sarnia
Contact Us
Contact us for more information
Mark Reynolds
Sales Person
560 Exmouth Street, Suite #106
Sarnia, Ontario N7T 5P5
(519) 491-6900


