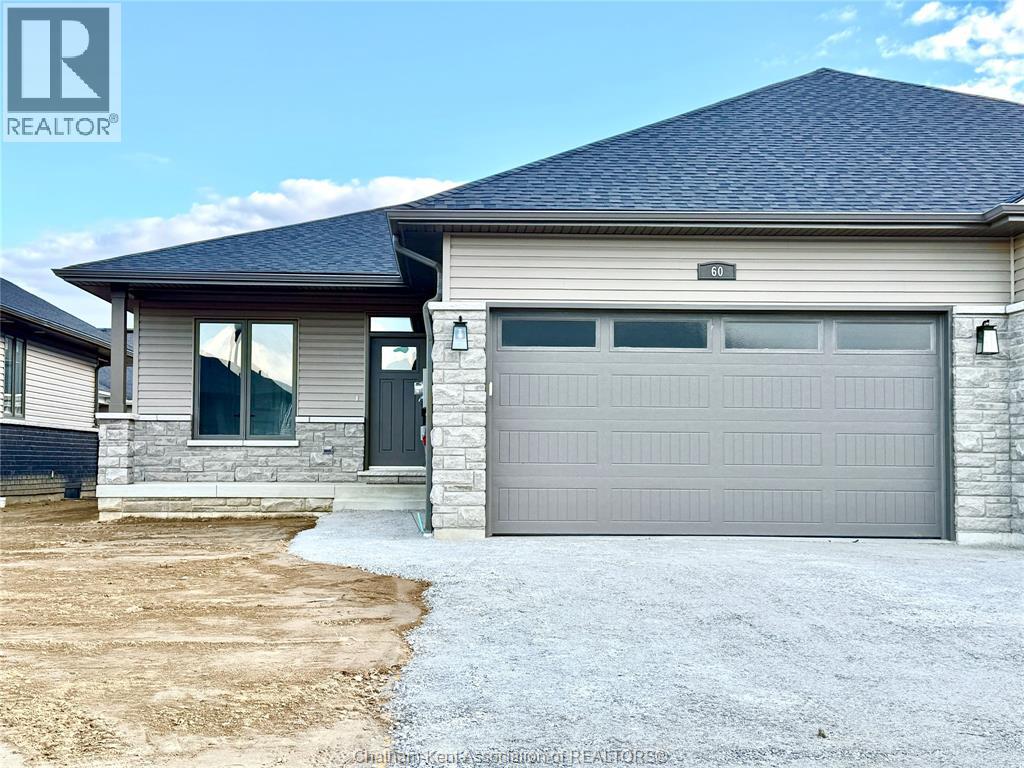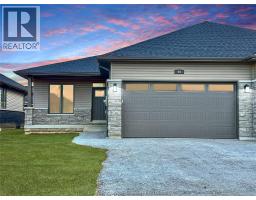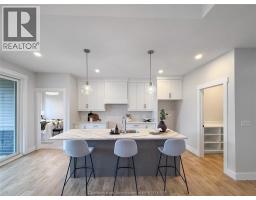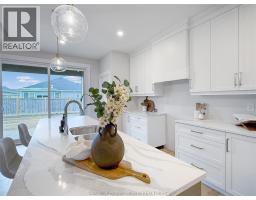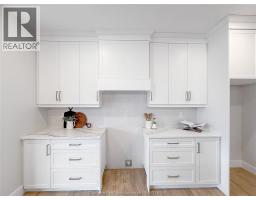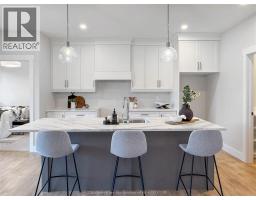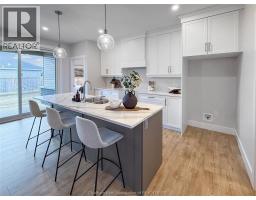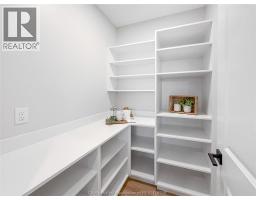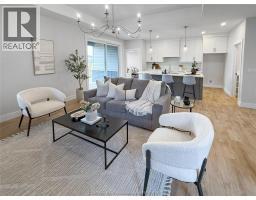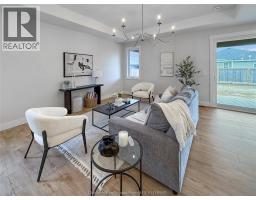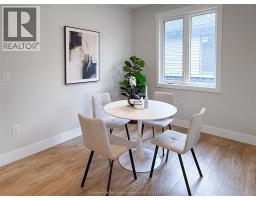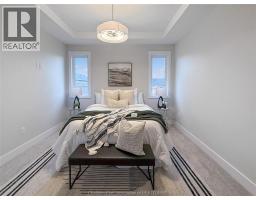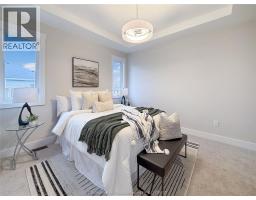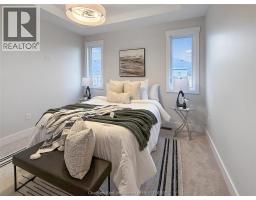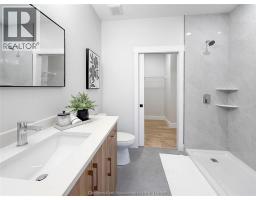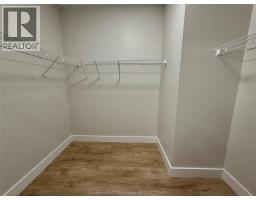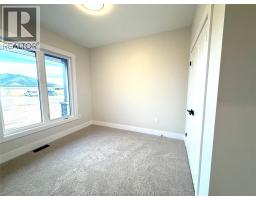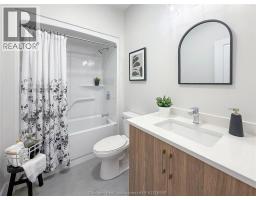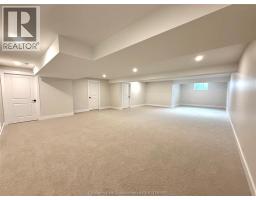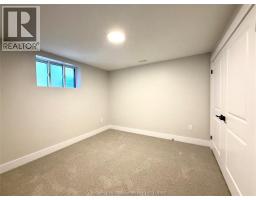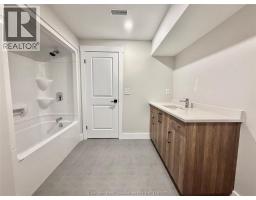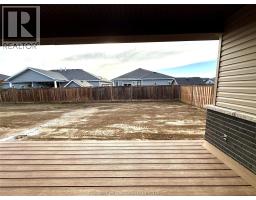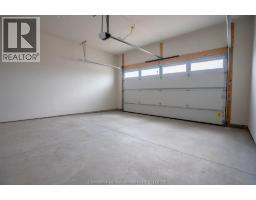60 Duskridge Road Chatham, Ontario N7L 0G7
$584,900
Discover the pinnacle of modern, executive living in this new, semi-detached ranch, located in Prestancia. Proudly crafted by Homes by Bungalow with over 30 years experience. Known for exquisite craftsmanship and uncompromising attention to detail. This home is move in ready! The main floor is designed for seamless entertaining, featuring an open-concept kitchen, dining, and living area with soaring 9-foot ceilings throughout. The kitchen boasts a large center island and a walk-in pantry, while the living room captivates with a dramatic 10-foot tray ceiling and oversized 8-foot patio doors leading to a covered deck—flooding the space with natural light. The primary suite is a private sanctuary, offering a stunning 10-foot tray ceiling, a luxurious ensuite, and a spacious walk-in closet. A large, convenient main-floor laundry room and 4 pc. bathroom completes the main level. The fully finished basement offers an oversized family room, third bedroom, and a 4 pc. bathroom. Includes a 200 amp service, cement driveway, and seeded front yard. Don't miss the chance to build your dream home! Check out i-guide tour of previously built model. (id:50886)
Property Details
| MLS® Number | 25023650 |
| Property Type | Single Family |
| Features | Double Width Or More Driveway, Concrete Driveway |
Building
| Bathroom Total | 3 |
| Bedrooms Above Ground | 2 |
| Bedrooms Below Ground | 1 |
| Bedrooms Total | 3 |
| Architectural Style | Bungalow, Ranch |
| Constructed Date | 2025 |
| Construction Style Attachment | Semi-detached |
| Cooling Type | Central Air Conditioning |
| Exterior Finish | Aluminum/vinyl, Brick, Stone |
| Flooring Type | Carpeted, Ceramic/porcelain, Laminate |
| Foundation Type | Concrete |
| Heating Fuel | Natural Gas |
| Heating Type | Forced Air, Furnace, Heat Recovery Ventilation (hrv) |
| Stories Total | 1 |
| Size Interior | 1,416 Ft2 |
| Total Finished Area | 1416 Sqft |
| Type | House |
Parking
| Attached Garage | |
| Garage |
Land
| Acreage | No |
| Size Irregular | 40.5 X 125 |
| Size Total Text | 40.5 X 125 |
| Zoning Description | Rm1-1106 |
Rooms
| Level | Type | Length | Width | Dimensions |
|---|---|---|---|---|
| Basement | Utility Room | 12 ft | 19 ft ,6 in | 12 ft x 19 ft ,6 in |
| Basement | 4pc Bathroom | 7 ft ,10 in | 10 ft | 7 ft ,10 in x 10 ft |
| Basement | Bedroom | 12 ft | 13 ft | 12 ft x 13 ft |
| Basement | Family Room | 25 ft | 39 ft | 25 ft x 39 ft |
| Main Level | Foyer | 7 ft ,10 in | 10 ft | 7 ft ,10 in x 10 ft |
| Main Level | Laundry Room | 6 ft | 10 ft | 6 ft x 10 ft |
| Main Level | 4pc Bathroom | 5 ft ,4 in | 9 ft | 5 ft ,4 in x 9 ft |
| Main Level | Bedroom | 9 ft ,6 in | 12 ft ,2 in | 9 ft ,6 in x 12 ft ,2 in |
| Main Level | 3pc Ensuite Bath | 8 ft ,4 in | 8 ft | 8 ft ,4 in x 8 ft |
| Main Level | Primary Bedroom | 12 ft | 13 ft ,6 in | 12 ft x 13 ft ,6 in |
| Main Level | Dining Room | 9 ft | 13 ft | 9 ft x 13 ft |
| Main Level | Living Room | 14 ft | 14 ft | 14 ft x 14 ft |
| Main Level | Kitchen | 9 ft | 13 ft ,7 in | 9 ft x 13 ft ,7 in |
https://www.realtor.ca/real-estate/28873198/60-duskridge-road-chatham
Contact Us
Contact us for more information
Bill Myers
Broker
www.chathamkentrealestate.ca/
www.facebook.com/pages/Advanced-Realty-Solutions-Inc/129936983773220
ca.linkedin.com/in/billmyerschatham
twitter.com/bmyersrealtor
551 Queen St.
Chatham, Ontario N7M 2J4
(519) 352-9400
Tricia Weese
Broker of Record
www.triciaweese.com/
www.facebook.com/tricia.weese
www.linkedin.com/pub/tricia-weese/50/759/4a4
551 Queen St.
Chatham, Ontario N7M 2J4
(519) 352-9400

