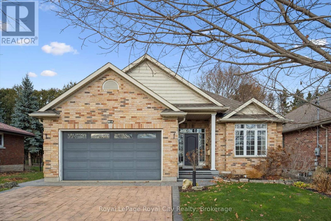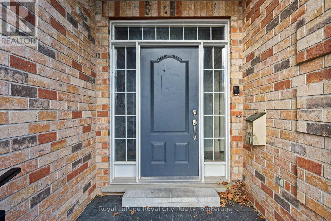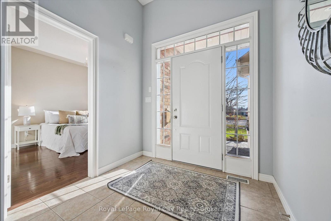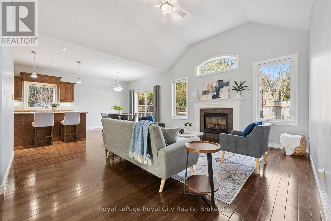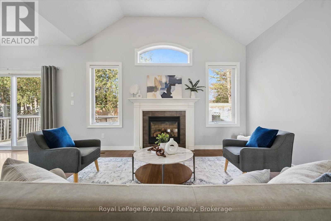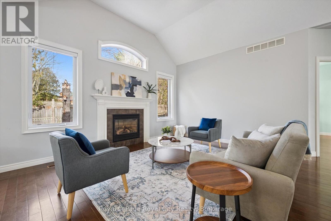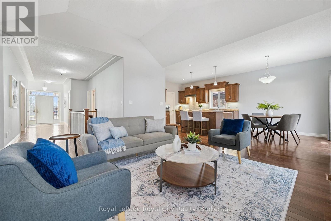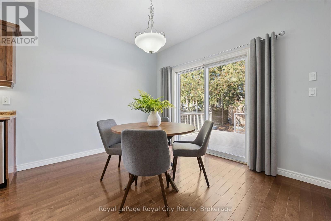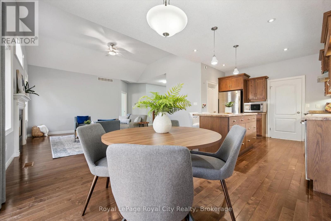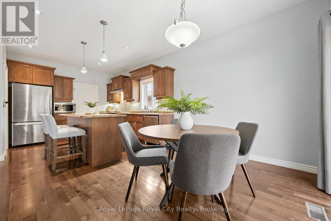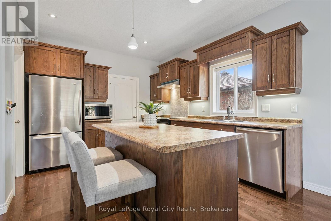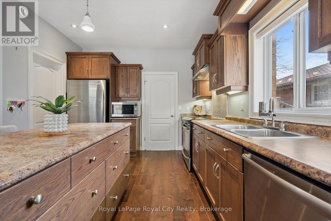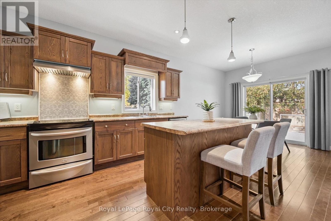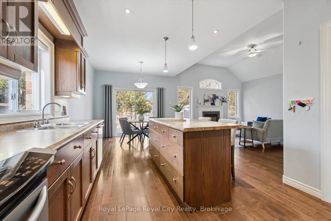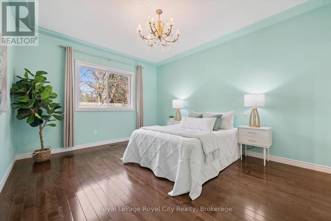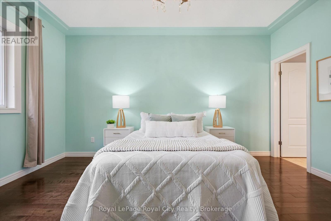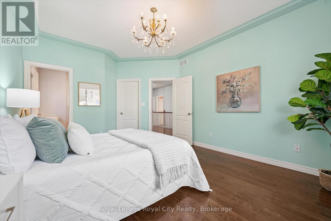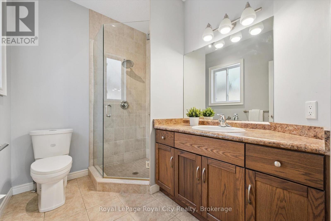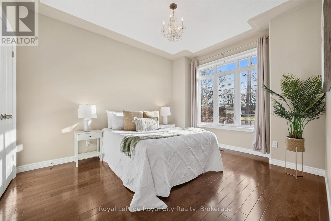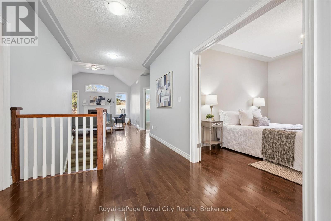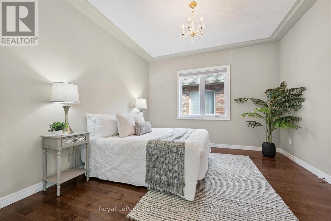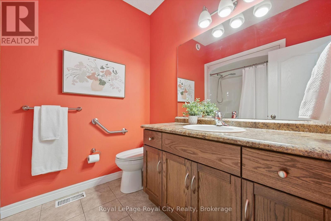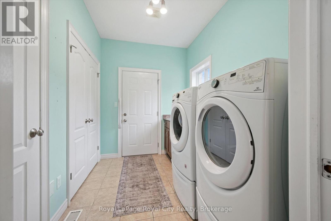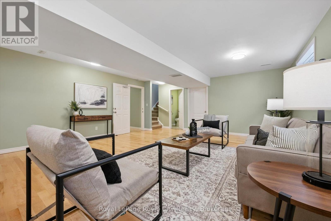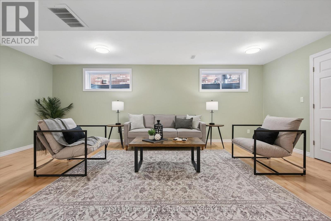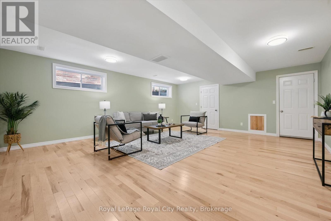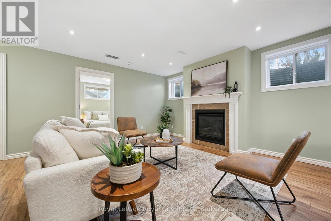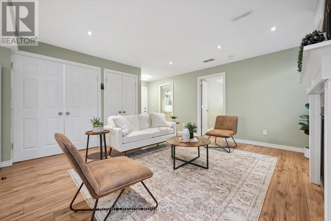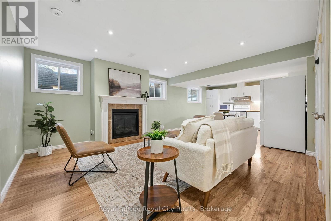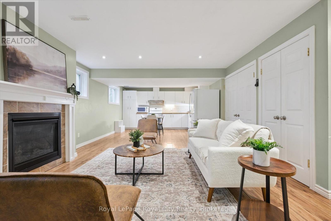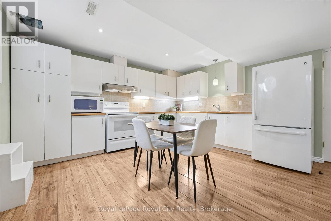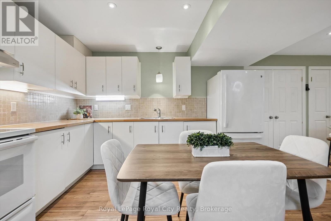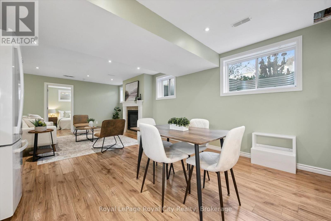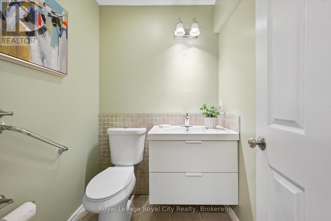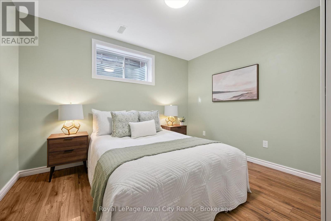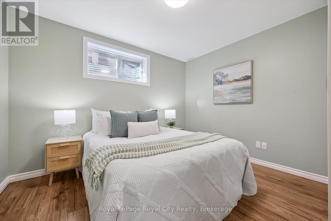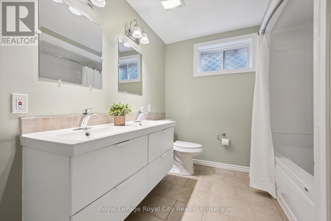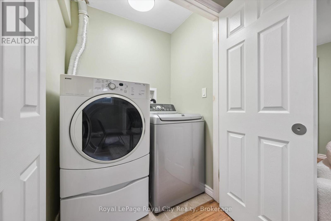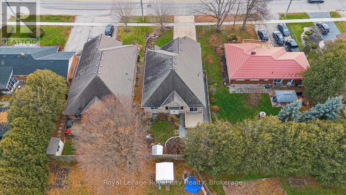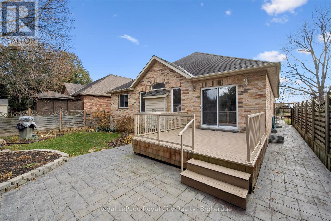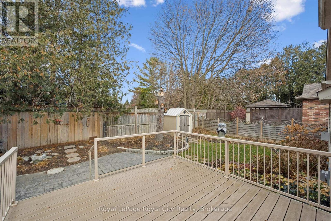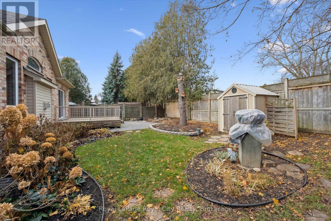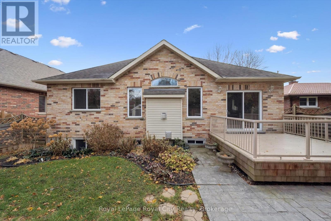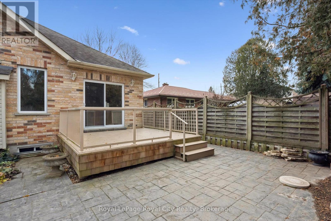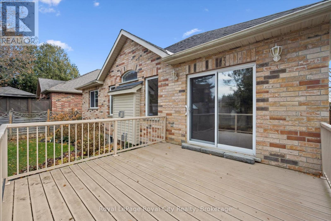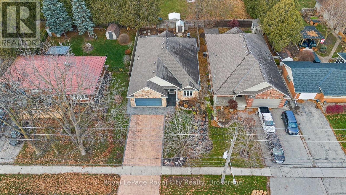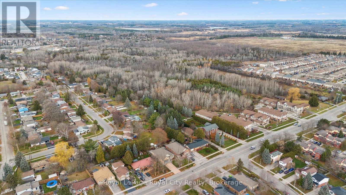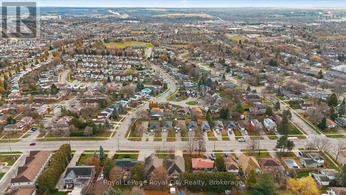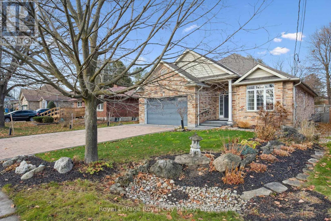60a Eastview Road Guelph, Ontario N1E 1Z6
$1,299,999
This custom-built executive bungalow offers style, function, and flexibility in one of East Guelph's most convenient locations! Situated on a 50-foot lot and surrounded by extensive, low-maintenance professional landscaping, this home impresses from the moment you arrive with its stamped concrete driveway and inviting curb appeal. Inside, the main level features beautiful hardwood floors and an open-concept entertainer's layout. The spacious living room boasts a vaulted ceiling and cozy gas fireplace, flowing seamlessly into the gourmet eat-in kitchen with stainless steel appliances, a central island with bar seating, and access to the large rear deck and patio. The main level offers three generous bedrooms, ideal for families or downsizers who still want room for guests. Downstairs, a bright and thoughtfully designed 2-bedroom, 2-bath legal basement apartment provides incredible versatility. With its own separate entrance, spacious living areas, full kitchen, in-suite laundry, and carpet-free finishes, it's perfect for multigenerational living or generating valuable rental income in retirement. New furnace, AC, and heat exchanger installed April 2024 with transferrable warranty. Set in a prime East Guelph neighbourhood close to parks, trails, amenities, schools, and quick Highway 401 access, this property checks all the boxes for those seeking comfort, quality, and lifestyle in a beautiful, easy to maintain package! (id:50886)
Property Details
| MLS® Number | X12575400 |
| Property Type | Single Family |
| Community Name | Grange Road |
| Amenities Near By | Park, Public Transit, Schools, Place Of Worship |
| Community Features | Community Centre, School Bus |
| Equipment Type | Water Heater |
| Parking Space Total | 6 |
| Rental Equipment Type | Water Heater |
Building
| Bathroom Total | 4 |
| Bedrooms Above Ground | 3 |
| Bedrooms Below Ground | 2 |
| Bedrooms Total | 5 |
| Appliances | Dishwasher, Dryer, Microwave, Hood Fan, Stove, Washer, Refrigerator |
| Architectural Style | Bungalow |
| Basement Development | Finished |
| Basement Type | Full (finished) |
| Construction Style Attachment | Detached |
| Cooling Type | Central Air Conditioning |
| Exterior Finish | Brick |
| Fireplace Present | Yes |
| Fireplace Total | 1 |
| Foundation Type | Poured Concrete |
| Half Bath Total | 1 |
| Heating Fuel | Natural Gas |
| Heating Type | Forced Air |
| Stories Total | 1 |
| Size Interior | 1,500 - 2,000 Ft2 |
| Type | House |
| Utility Water | Municipal Water |
Parking
| Attached Garage | |
| Garage |
Land
| Acreage | No |
| Land Amenities | Park, Public Transit, Schools, Place Of Worship |
| Sewer | Sanitary Sewer |
| Size Depth | 122 Ft ,7 In |
| Size Frontage | 50 Ft ,2 In |
| Size Irregular | 50.2 X 122.6 Ft |
| Size Total Text | 50.2 X 122.6 Ft |
Rooms
| Level | Type | Length | Width | Dimensions |
|---|---|---|---|---|
| Lower Level | Kitchen | 3.76 m | 4.26 m | 3.76 m x 4.26 m |
| Lower Level | Recreational, Games Room | 4.46 m | 5.98 m | 4.46 m x 5.98 m |
| Lower Level | Other | 2.08 m | 1.82 m | 2.08 m x 1.82 m |
| Lower Level | Utility Room | 3.65 m | 2.78 m | 3.65 m x 2.78 m |
| Lower Level | Utility Room | 3.23 m | 1.82 m | 3.23 m x 1.82 m |
| Lower Level | Bedroom | 3.25 m | 3.39 m | 3.25 m x 3.39 m |
| Lower Level | Bedroom | 3.23 m | 3.42 m | 3.23 m x 3.42 m |
| Lower Level | Family Room | 5.42 m | 6.52 m | 5.42 m x 6.52 m |
| Main Level | Bedroom | 3.29 m | 4.11 m | 3.29 m x 4.11 m |
| Main Level | Bedroom | 3.73 m | 3.63 m | 3.73 m x 3.63 m |
| Main Level | Dining Room | 3.33 m | 2.85 m | 3.33 m x 2.85 m |
| Main Level | Kitchen | 3.32 m | 3.88 m | 3.32 m x 3.88 m |
| Main Level | Laundry Room | 2.11 m | 2.91 m | 2.11 m x 2.91 m |
| Main Level | Living Room | 4.55 m | 4.88 m | 4.55 m x 4.88 m |
| Main Level | Primary Bedroom | 3.72 m | 5.16 m | 3.72 m x 5.16 m |
https://www.realtor.ca/real-estate/29135355/60a-eastview-road-guelph-grange-road-grange-road
Contact Us
Contact us for more information
Andra Arnold
Broker
www.andraarnold.com/
www.facebook.com/GuelphRealtor/
www.linkedin.com/in/guelphrealestate
www.instagram.com/andraarnold
30 Edinburgh Road North
Guelph, Ontario N1H 7J1
(519) 824-9050
(519) 824-5183
www.royalcity.com/

