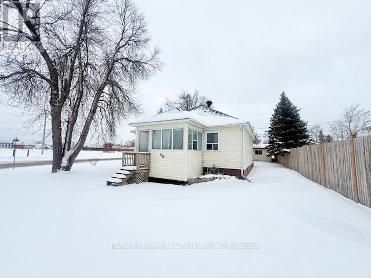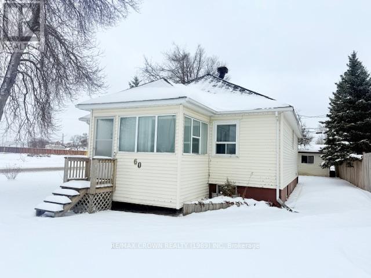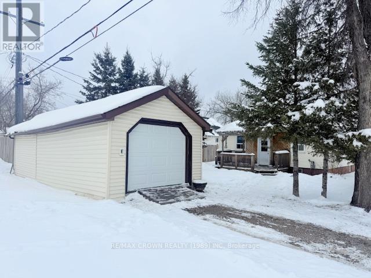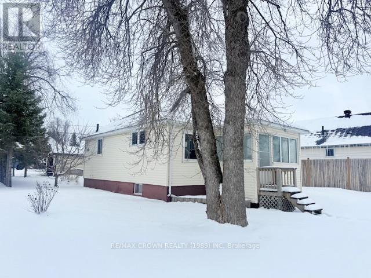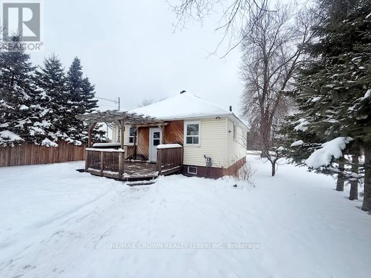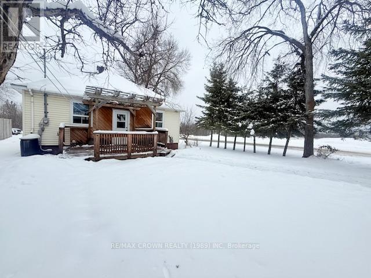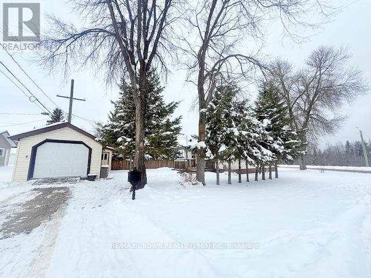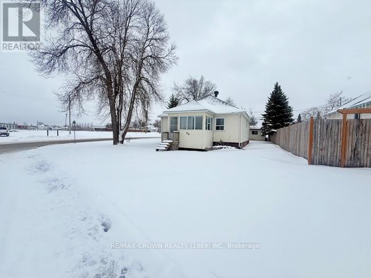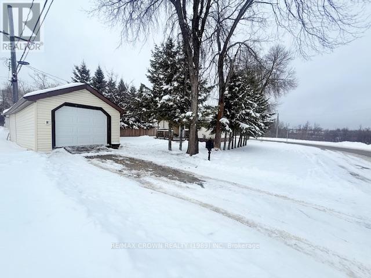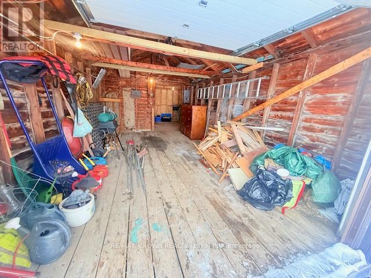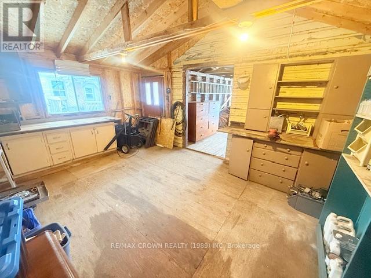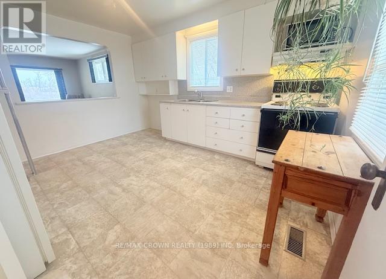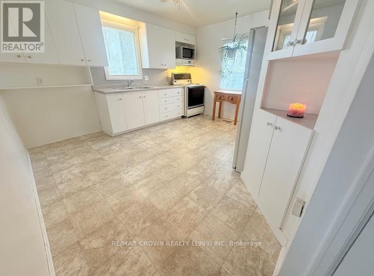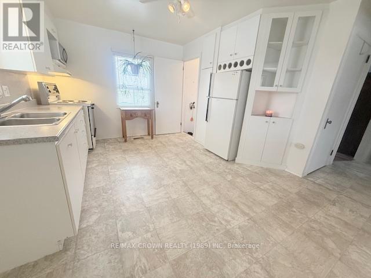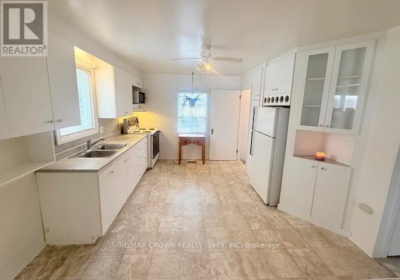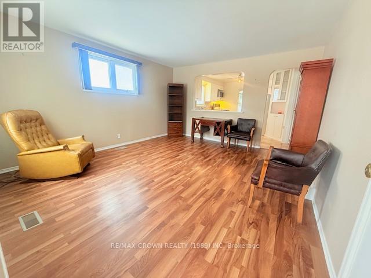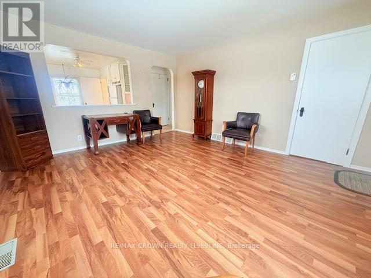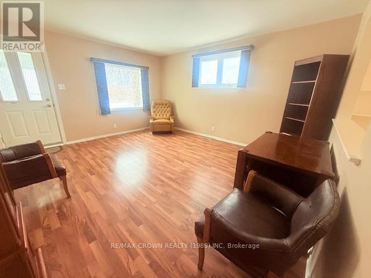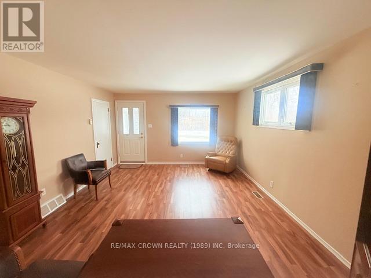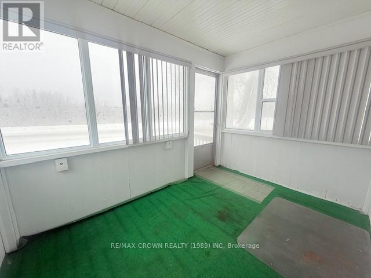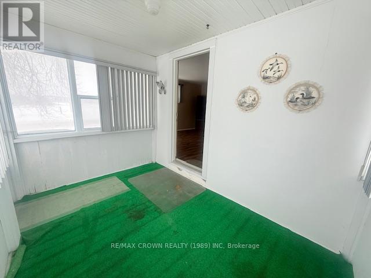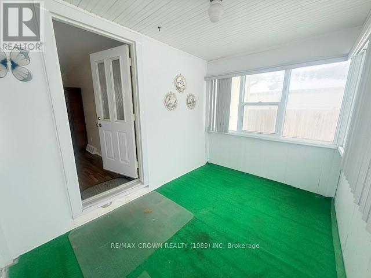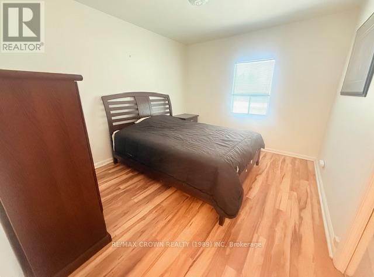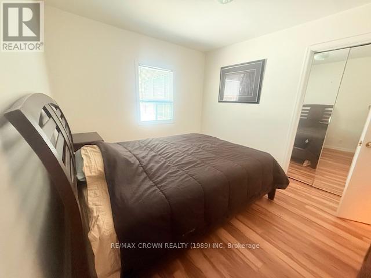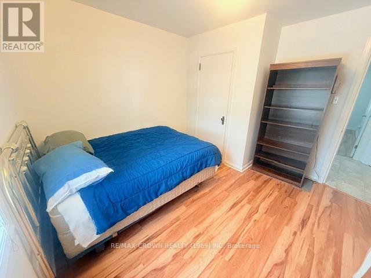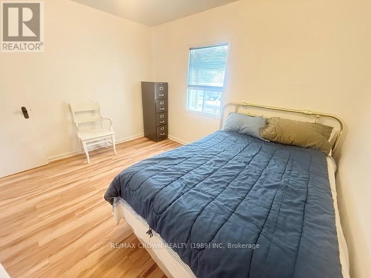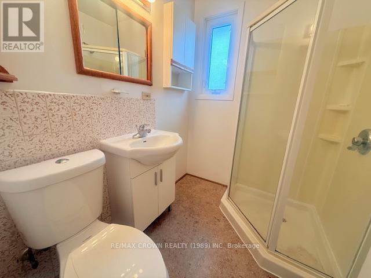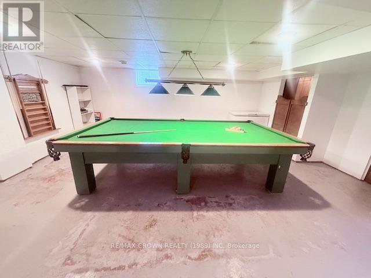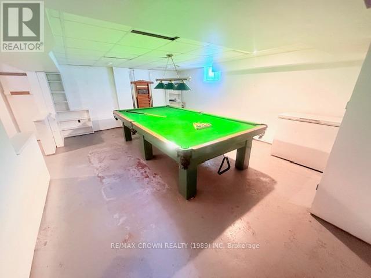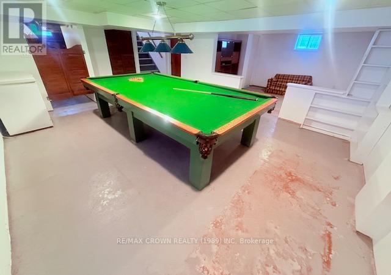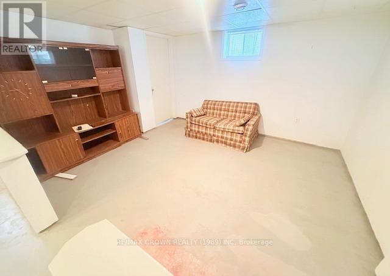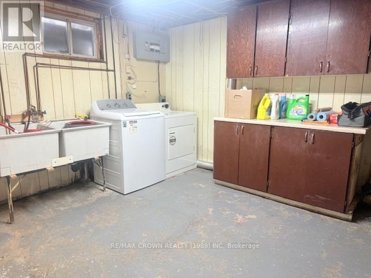60 Egerton Street Kapuskasing, Ontario P5N 1J4
$199,000
Charming Starter Home with Garage and Workshop area, located on a Large Corner Lot. This 2 bedrooms home, built in 1948, offering functionality, and great potential. Situated on a spacious corner lot, this property features a 20x12 ft garage with an additional 16x12 ft extension-ideal for use as a workshop area, storage area or hobby space.The main floor offers a warm and inviting layout, including a bright living area, a practical kitchen complete with appliances (fridge, stove, and microwave), and a conveniently located full bathroom. The thoughtful floor plan provides comfortable living while maintaining the charm of the home with the porch area offering tons of natural sunlight.The lower level features a generous open space perfect for family gatherings, a games room, or additional living area possibilities. A large laundry room, with washer and dryer included, is also located on this level, offering ample storage and functionality. Also has potential to create a third bedroom. This property presents an excellent opportunity for first-time buyers, investors, or anyone seeking a cozy home with great outdoor space and a versatile garage/workshop. (id:50886)
Property Details
| MLS® Number | T12538926 |
| Property Type | Single Family |
| Community Name | Kapuskasing |
| Equipment Type | Water Heater |
| Features | Irregular Lot Size |
| Parking Space Total | 1 |
| Rental Equipment Type | Water Heater |
| Structure | Deck |
Building
| Bathroom Total | 1 |
| Bedrooms Above Ground | 2 |
| Bedrooms Total | 2 |
| Age | 51 To 99 Years |
| Appliances | Garage Door Opener Remote(s), Dryer, Microwave, Oven, Washer, Refrigerator |
| Architectural Style | Bungalow |
| Basement Development | Partially Finished |
| Basement Type | Full (partially Finished) |
| Construction Style Attachment | Detached |
| Cooling Type | None |
| Exterior Finish | Vinyl Siding |
| Foundation Type | Concrete |
| Heating Fuel | Natural Gas |
| Heating Type | Forced Air |
| Stories Total | 1 |
| Size Interior | 700 - 1,100 Ft2 |
| Type | House |
| Utility Water | Municipal Water |
Parking
| Detached Garage | |
| Garage |
Land
| Acreage | No |
| Sewer | Sanitary Sewer |
| Size Depth | 92 Ft |
| Size Frontage | 55 Ft |
| Size Irregular | 55 X 92 Ft |
| Size Total Text | 55 X 92 Ft |
| Zoning Description | R3 |
Rooms
| Level | Type | Length | Width | Dimensions |
|---|---|---|---|---|
| Basement | Utility Room | 2.92 m | 1.78 m | 2.92 m x 1.78 m |
| Basement | Family Room | 4.53 m | 5.56 m | 4.53 m x 5.56 m |
| Basement | Laundry Room | 3.21 m | 4.33 m | 3.21 m x 4.33 m |
| Main Level | Kitchen | 4.16 m | 3.64 m | 4.16 m x 3.64 m |
| Main Level | Living Room | 4.11 m | 3.99 m | 4.11 m x 3.99 m |
| Main Level | Primary Bedroom | 3.07 m | 3.66 m | 3.07 m x 3.66 m |
| Main Level | Bedroom 2 | 3.48 m | 2.7 m | 3.48 m x 2.7 m |
| Main Level | Sunroom | 2.31 m | 3.32 m | 2.31 m x 3.32 m |
Utilities
| Cable | Installed |
| Electricity | Installed |
| Sewer | Installed |
https://www.realtor.ca/real-estate/29096962/60-egerton-street-kapuskasing-kapuskasing
Contact Us
Contact us for more information
Marianne Lacroix
Salesperson
237 Rosemarie Crex
Timmins, Ontario P4P 1C2
(705) 560-5650

