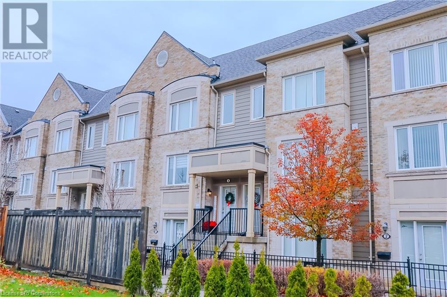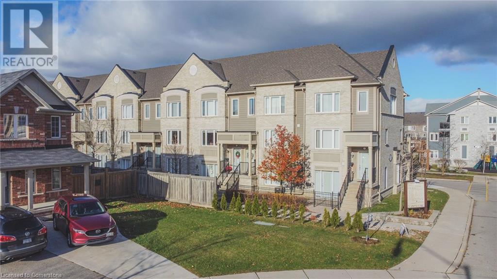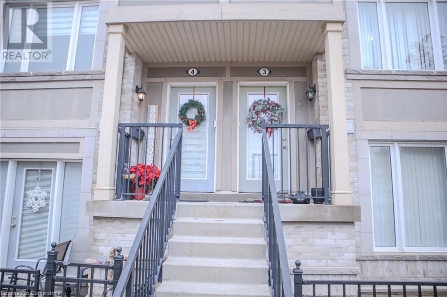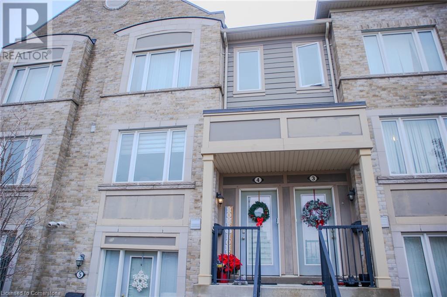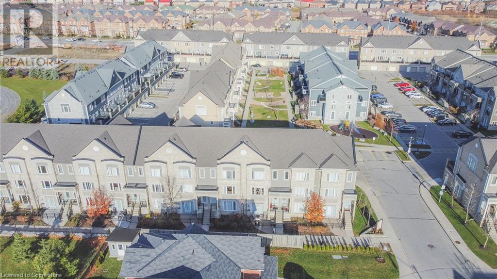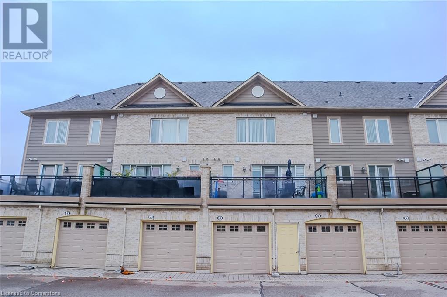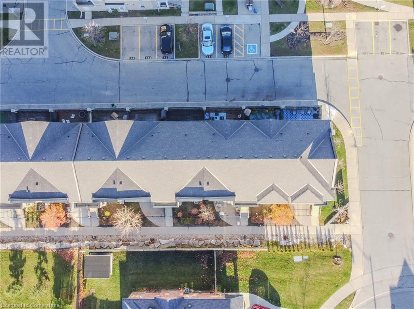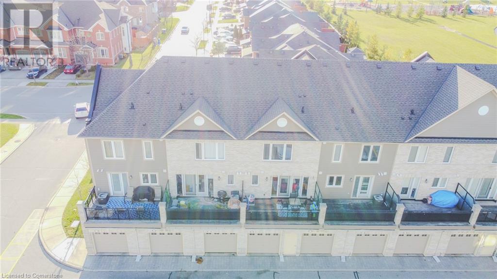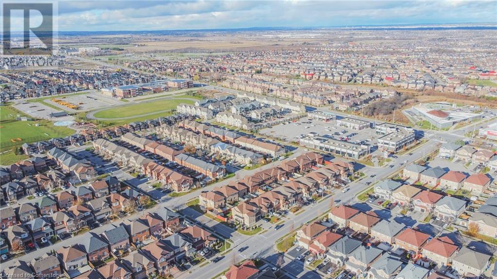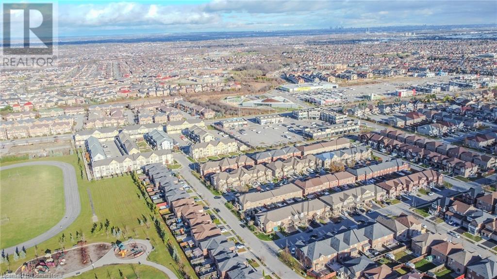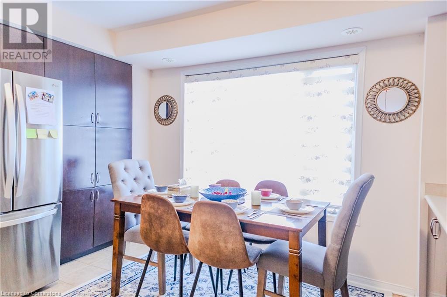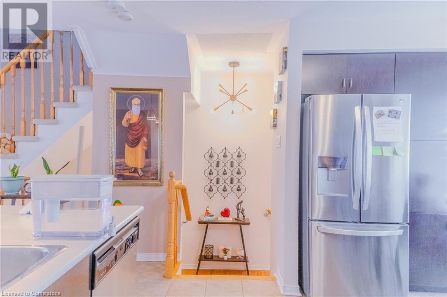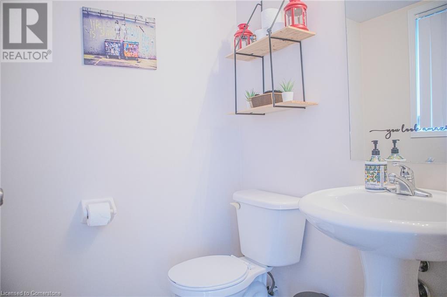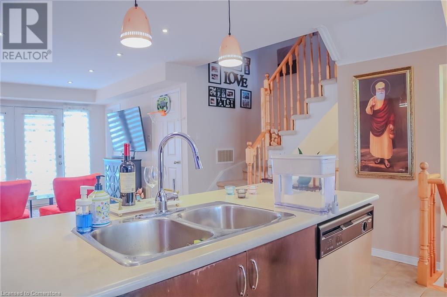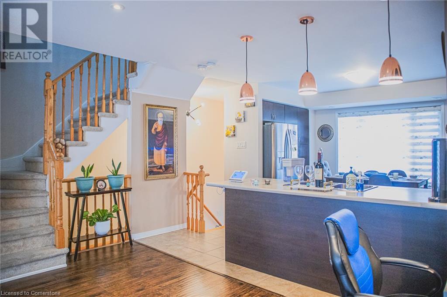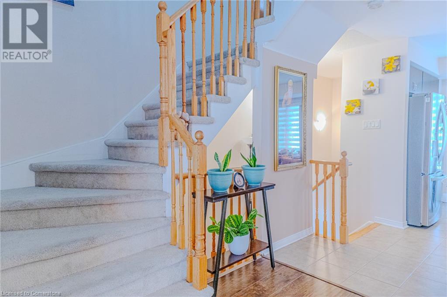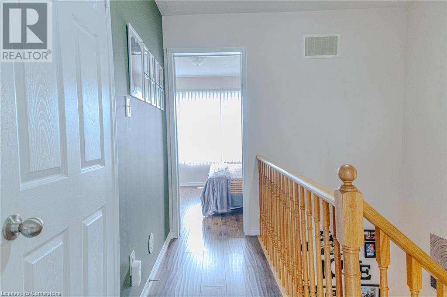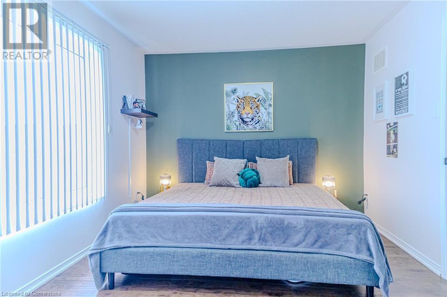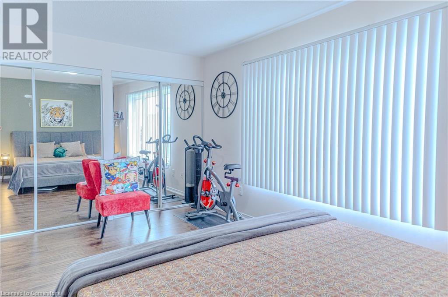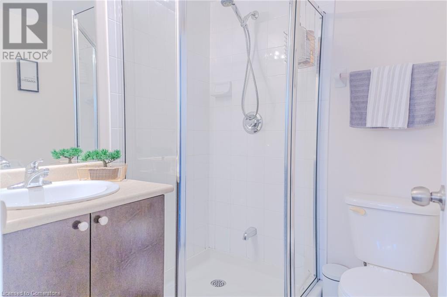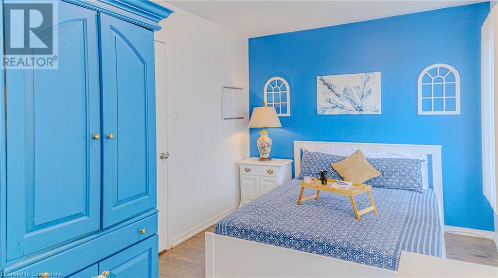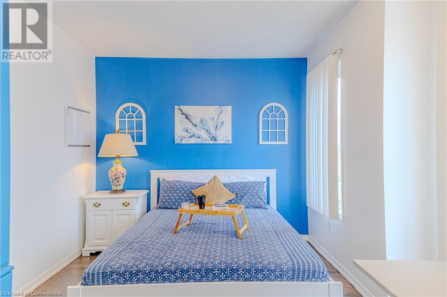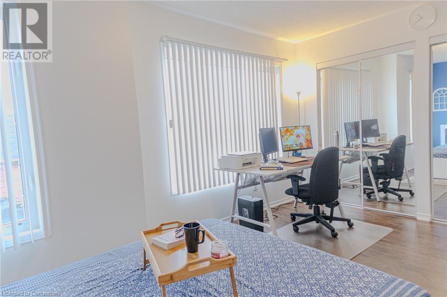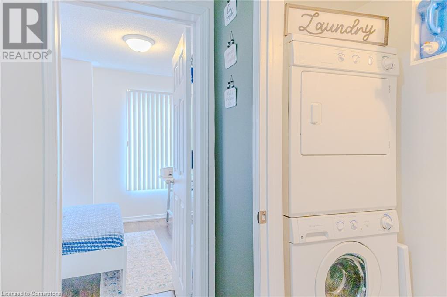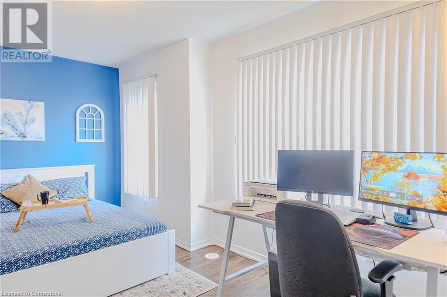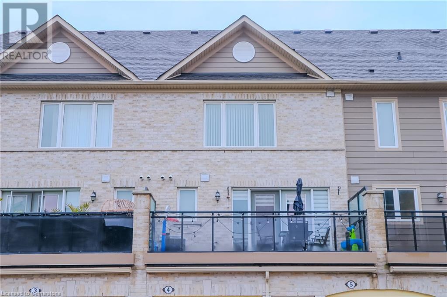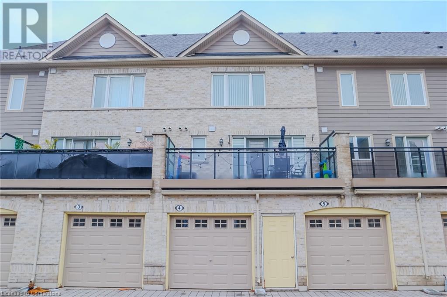60 Fairwood Circle Unit# 4 Brampton, Ontario L6R 0Y6
$749,900Maintenance,
$295 Monthly
Maintenance,
$295 MonthlyWelcome to 60 Fairwood Dr, Brampton a beautifully upgraded, move-in ready home in the highly sought-after Springdale neighborhood! This spacious 2-bedroom, 3-bathroom home boasts a bright, open layout with large sun-filled windows, a family-sized eat-in kitchen, and a generous terrace for outdoor enjoyment. Recent upgrades include a new fridge (2022), complete HVAC system (2023), stylish wood flooring (2021), fresh paint (2023), new water heater tank (2022), and a new garage shutter and opener (2024). along with the convenience of second-level laundry. The roof has also been replaced in 2024. Located just minutes from shopping, parks, schools, and public transit, this home combines modern comfort with unbeatable convenience. Don't wait this one wont last! (id:50886)
Property Details
| MLS® Number | 40680062 |
| Property Type | Single Family |
| AmenitiesNearBy | Park, Schools |
| ParkingSpaceTotal | 2 |
Building
| BathroomTotal | 3 |
| BedroomsAboveGround | 2 |
| BedroomsTotal | 2 |
| Appliances | Dishwasher, Dryer, Refrigerator, Stove, Washer, Window Coverings |
| ArchitecturalStyle | 2 Level |
| BasementType | None |
| ConstructionStyleAttachment | Attached |
| CoolingType | Central Air Conditioning |
| ExteriorFinish | Brick, Stone |
| HalfBathTotal | 1 |
| HeatingFuel | Natural Gas |
| HeatingType | Forced Air |
| StoriesTotal | 2 |
| SizeInterior | 1399 Sqft |
| Type | Row / Townhouse |
| UtilityWater | Municipal Water |
Parking
| Attached Garage |
Land
| Acreage | No |
| LandAmenities | Park, Schools |
| Sewer | Municipal Sewage System |
| SizeTotalText | Unknown |
| ZoningDescription | A1 |
Rooms
| Level | Type | Length | Width | Dimensions |
|---|---|---|---|---|
| Second Level | 3pc Bathroom | Measurements not available | ||
| Second Level | 4pc Bathroom | Measurements not available | ||
| Second Level | Laundry Room | Measurements not available | ||
| Second Level | Bedroom | 15'0'' x 9'0'' | ||
| Second Level | Primary Bedroom | 15'0'' x 10'0'' | ||
| Main Level | 2pc Bathroom | Measurements not available | ||
| Main Level | Dining Room | 13'0'' x 11'0'' | ||
| Main Level | Kitchen | 13'0'' x 11'0'' | ||
| Main Level | Family Room | 18'0'' x 13'0'' |
https://www.realtor.ca/real-estate/27678735/60-fairwood-circle-unit-4-brampton
Interested?
Contact us for more information
Saurav Sharma
Salesperson
4711 Yonge Street Unit C 10th Floor
Toronto, Ontario M2N 6K8
Vivek Sood
Salesperson
14 30 Eglinton Avenue West Unit 451
Mississauga, Ontario L5R 0C1

