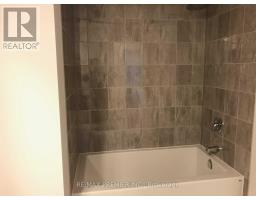60 Farley Lane Hamilton, Ontario L9G 0H2
$699,999
This ***END UNIT*** Townhome Comes With All The Space And Finishes You Could Want! **9ft High** Ceilings throughout the 3 Floors. Main Floor Den Can Be Used As An Office, TV Or Play Room Enjoy The Open-Concept Layout On The First Level Which Is Flooded W/Natural Light, Highlighting A Functional Kitchen With Large Cabinets, SS Appliances, Granite Countertops, An Island W/ A Breakfast Bar, Combined Living/ Dining Breakfast Area And A Walk Out Large Balcony. 3rd Level Offers Well-Kept Broadloom, 3 Spacious Bedrooms With Big Windows. You Will Love This Area For The Family Friendly Complex, Parks, Amenities Nearby, & Quick Access To Hwy! This Home Is Perfect For Growing Families, First Time Home Buyers Or Investors. Road Allowance $97.49 /Month (id:50886)
Property Details
| MLS® Number | X12077937 |
| Property Type | Single Family |
| Community Name | Ancaster |
| Amenities Near By | Hospital, Park, Schools |
| Features | Cul-de-sac |
| Parking Space Total | 2 |
Building
| Bathroom Total | 2 |
| Bedrooms Above Ground | 3 |
| Bedrooms Total | 3 |
| Appliances | Dishwasher, Dryer, Stove, Washer, Refrigerator |
| Construction Style Attachment | Attached |
| Cooling Type | Central Air Conditioning |
| Exterior Finish | Brick, Stone |
| Flooring Type | Hardwood, Carpeted |
| Foundation Type | Unknown |
| Half Bath Total | 1 |
| Heating Fuel | Natural Gas |
| Heating Type | Forced Air |
| Stories Total | 3 |
| Size Interior | 1,100 - 1,500 Ft2 |
| Type | Row / Townhouse |
| Utility Water | Municipal Water |
Parking
| Attached Garage | |
| Garage |
Land
| Acreage | No |
| Land Amenities | Hospital, Park, Schools |
| Sewer | Sanitary Sewer |
| Size Frontage | 21 Ft |
| Size Irregular | 21 Ft |
| Size Total Text | 21 Ft |
Rooms
| Level | Type | Length | Width | Dimensions |
|---|---|---|---|---|
| Second Level | Living Room | 3.65 m | 4.12 m | 3.65 m x 4.12 m |
| Second Level | Kitchen | 3.09 m | 2.5 m | 3.09 m x 2.5 m |
| Second Level | Eating Area | 3.04 m | 3.31 m | 3.04 m x 3.31 m |
| Third Level | Primary Bedroom | 3.6 m | 3.45 m | 3.6 m x 3.45 m |
| Third Level | Bedroom 2 | 3.01 m | 2.66 m | 3.01 m x 2.66 m |
| Third Level | Bedroom 3 | 3.17 m | 3.48 m | 3.17 m x 3.48 m |
https://www.realtor.ca/real-estate/28156952/60-farley-lane-hamilton-ancaster-ancaster
Contact Us
Contact us for more information
Bandana Bhatia
Salesperson
9100 Jane St Bldg L #77
Vaughan, Ontario L4K 0A4
(416) 987-8000
(416) 987-8001





























