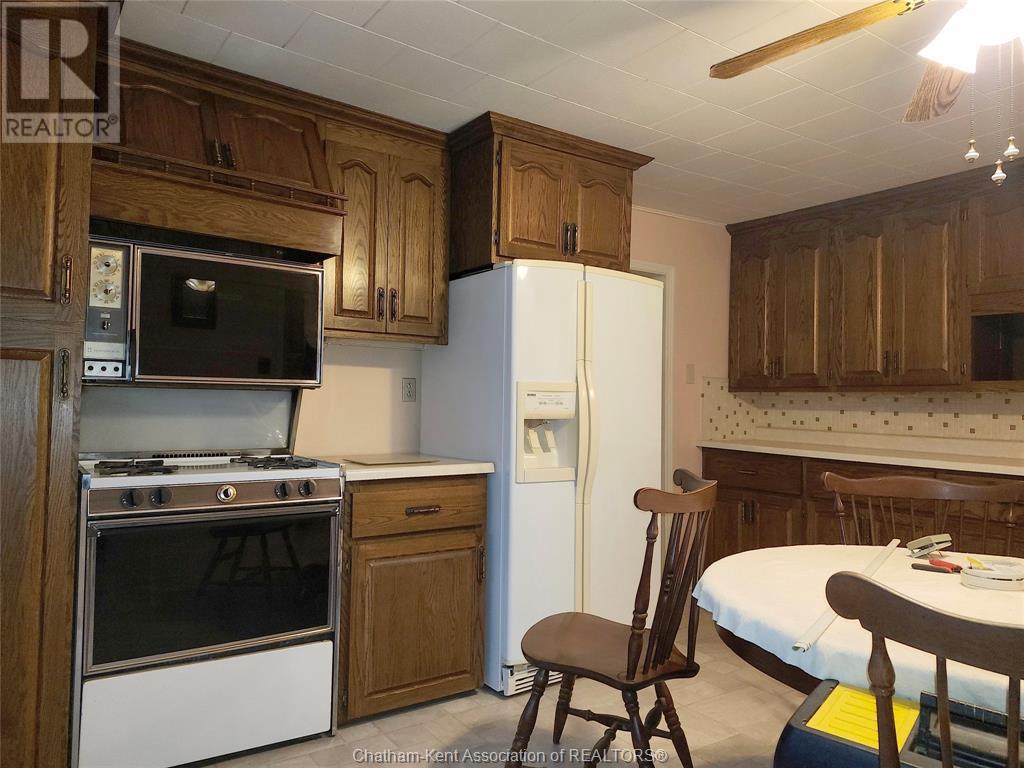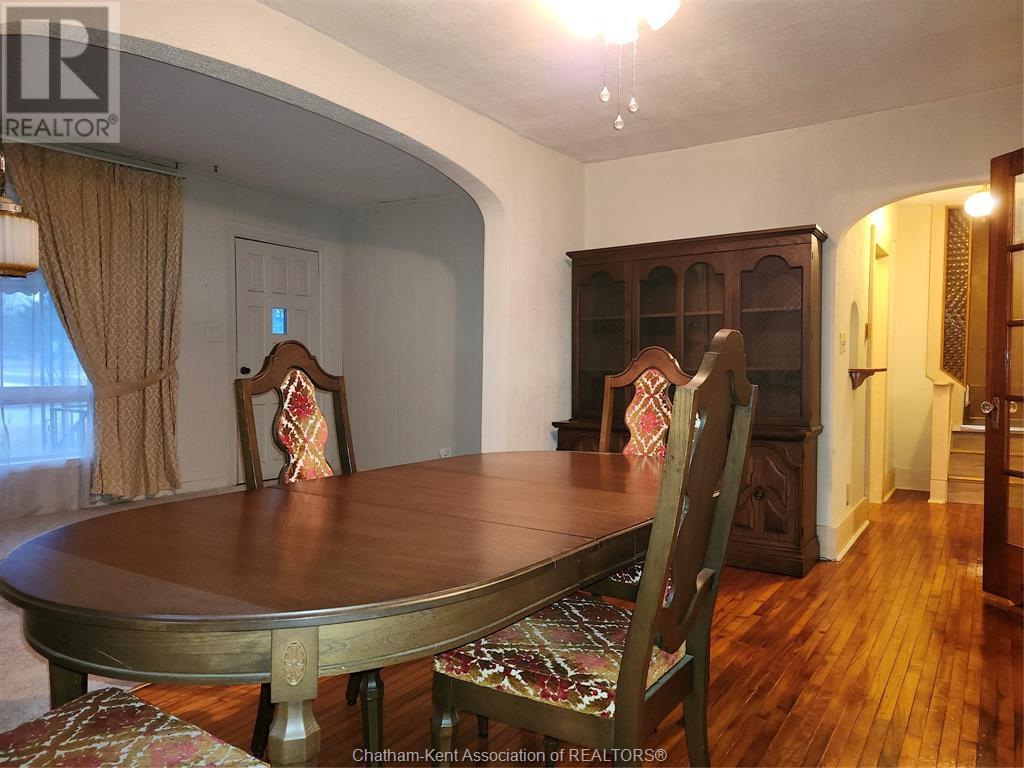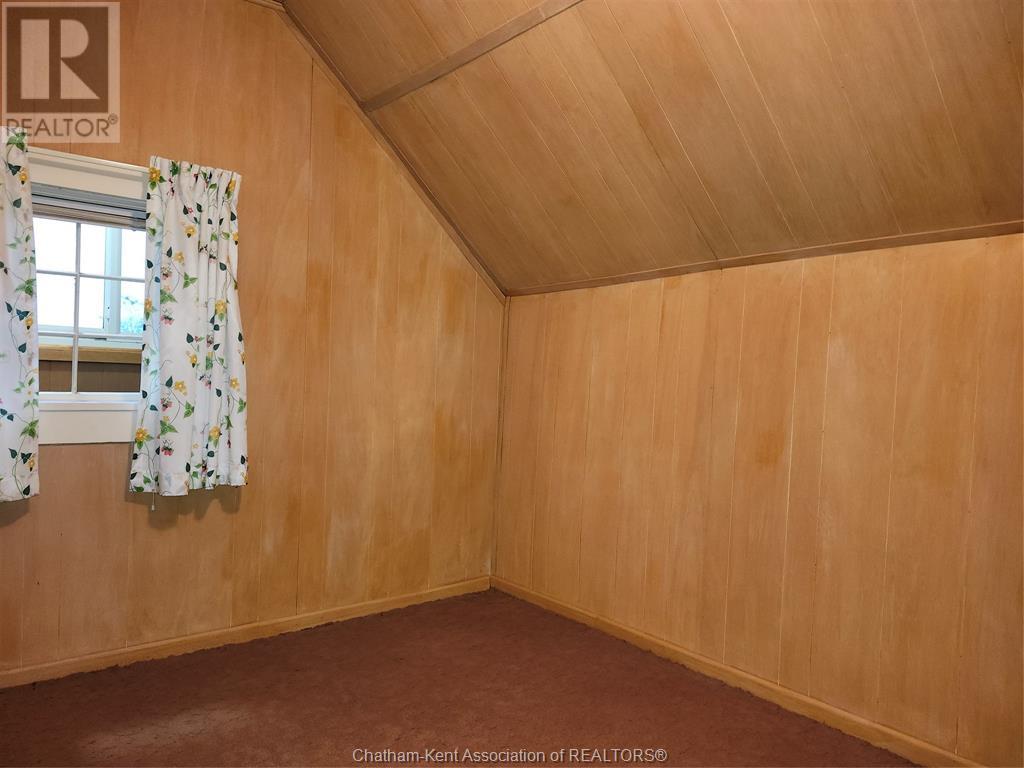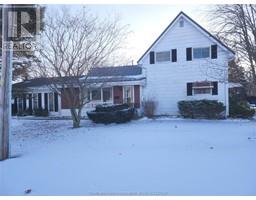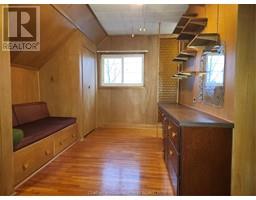60 Ferguson Street Thamesville, Ontario N0P 2K0
$399,000
Welcome to Thamesville! This home is close to Schools and the Park, 3+1 bedroom home with 1.5 bathrooms on a double lot! The home has approximately 2400 Square Feet of living space. The recreation Room with the electric fireplace is great for large parties, The Family room also has an electric fireplace. New carpet in the Living room. Huge kitchen with lots of cupboards and patio doors leading to the fenced in back yard Bedroom on main floor has a built in cabinet. Hardwood flooring in Dining Room. The second level has 3 carpeted bedrooms with Hardwood underneath a 2 piece bathroom and a spacious open space for an office or play area. 200 AMP service, 2024 a new steel roof was installed, extra insulation put in attic. 2 car Carport can be easily converted to a garage. This home needs some updates. come out and see this home, you will not be disappointed. (id:50886)
Property Details
| MLS® Number | 24028948 |
| Property Type | Single Family |
| Features | Double Width Or More Driveway, Concrete Driveway, Side Driveway |
Building
| BathroomTotal | 2 |
| BedroomsAboveGround | 4 |
| BedroomsTotal | 4 |
| ExteriorFinish | Wood |
| FireplaceFuel | Electric,electric |
| FireplacePresent | Yes |
| FireplaceType | Insert,roughed In |
| FlooringType | Carpet Over Hardwood, Carpeted, Hardwood, Cushion/lino/vinyl |
| FoundationType | Block |
| HalfBathTotal | 1 |
| HeatingFuel | Natural Gas |
| HeatingType | Space Heater |
| StoriesTotal | 2 |
| SizeInterior | 2400 Sqft |
| TotalFinishedArea | 2400 Sqft |
| Type | House |
Parking
| Carport |
Land
| Acreage | No |
| SizeIrregular | 182.11x66.23 |
| SizeTotalText | 182.11x66.23 |
| ZoningDescription | Res |
Rooms
| Level | Type | Length | Width | Dimensions |
|---|---|---|---|---|
| Second Level | 2pc Bathroom | Measurements not available | ||
| Second Level | Bedroom | 13 ft ,6 in | 8 ft | 13 ft ,6 in x 8 ft |
| Second Level | Bedroom | 13 ft ,4 in | 11 ft | 13 ft ,4 in x 11 ft |
| Second Level | Bedroom | 11 ft ,6 in | 7 ft ,3 in | 11 ft ,6 in x 7 ft ,3 in |
| Second Level | Office | 14 ft ,6 in | 9 ft ,6 in | 14 ft ,6 in x 9 ft ,6 in |
| Main Level | Storage | 19 ft | 3 ft ,6 in | 19 ft x 3 ft ,6 in |
| Main Level | Utility Room | 19 ft | 9 ft | 19 ft x 9 ft |
| Main Level | 3pc Bathroom | 7 ft ,3 in | 6 ft ,6 in | 7 ft ,3 in x 6 ft ,6 in |
| Main Level | Laundry Room | 7 ft ,6 in | 7 ft | 7 ft ,6 in x 7 ft |
| Main Level | Bedroom | 11 ft | 8 ft ,6 in | 11 ft x 8 ft ,6 in |
| Main Level | Living Room | 17 ft | 8 ft ,6 in | 17 ft x 8 ft ,6 in |
| Main Level | Dining Room | 16 ft ,5 in | 10 ft | 16 ft ,5 in x 10 ft |
| Main Level | Kitchen | 14 ft ,6 in | 17 ft | 14 ft ,6 in x 17 ft |
| Main Level | Family Room/fireplace | 22 ft ,6 in | 13 ft | 22 ft ,6 in x 13 ft |
| Main Level | Recreation Room | 26 ft ,2 in | 23 ft | 26 ft ,2 in x 23 ft |
https://www.realtor.ca/real-estate/27714691/60-ferguson-street-thamesville
Interested?
Contact us for more information
Mary Covemaeker
Broker of Record
30 Victoria St. P.o. Box 369
Thamesville, Ontario N0P 2K0



