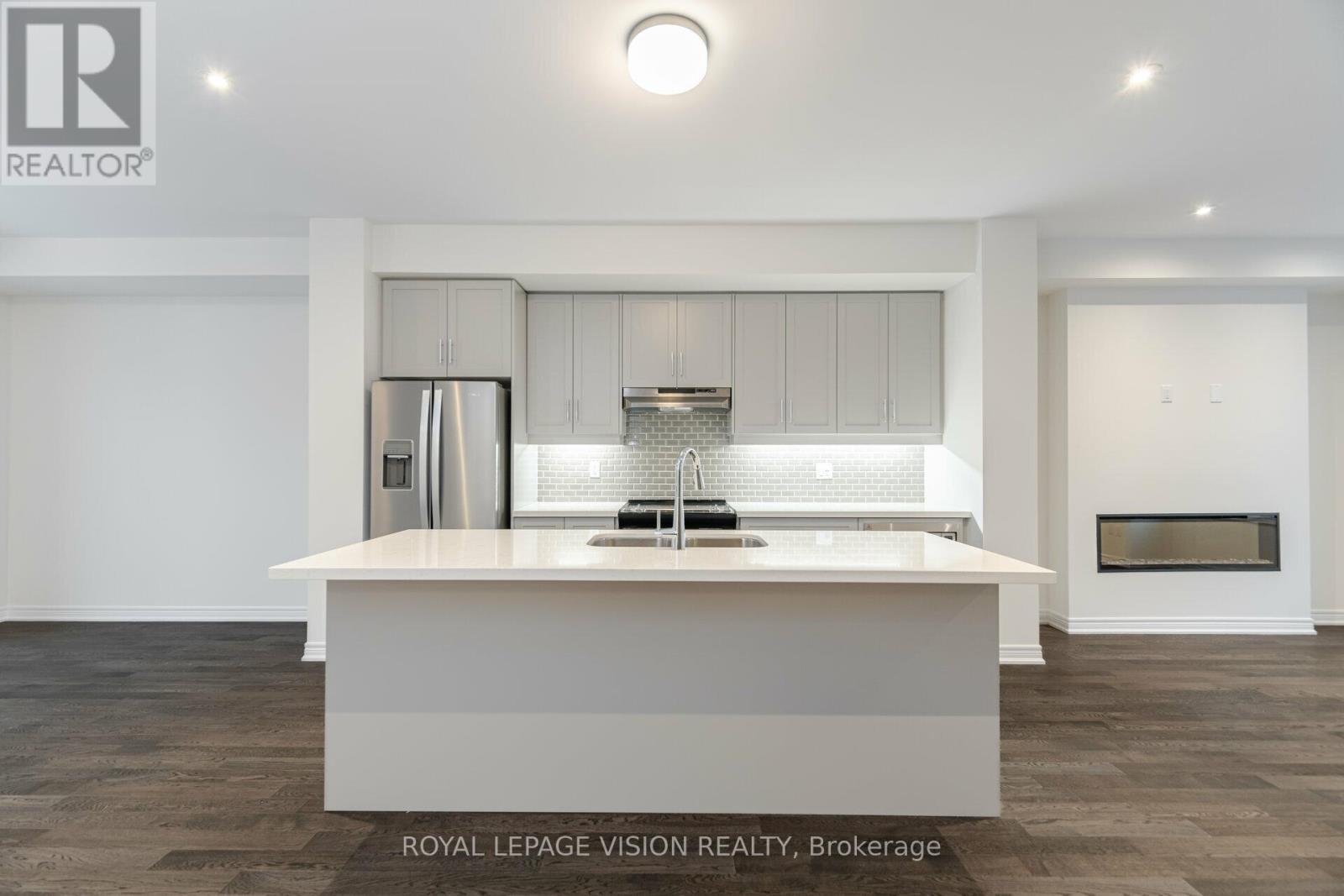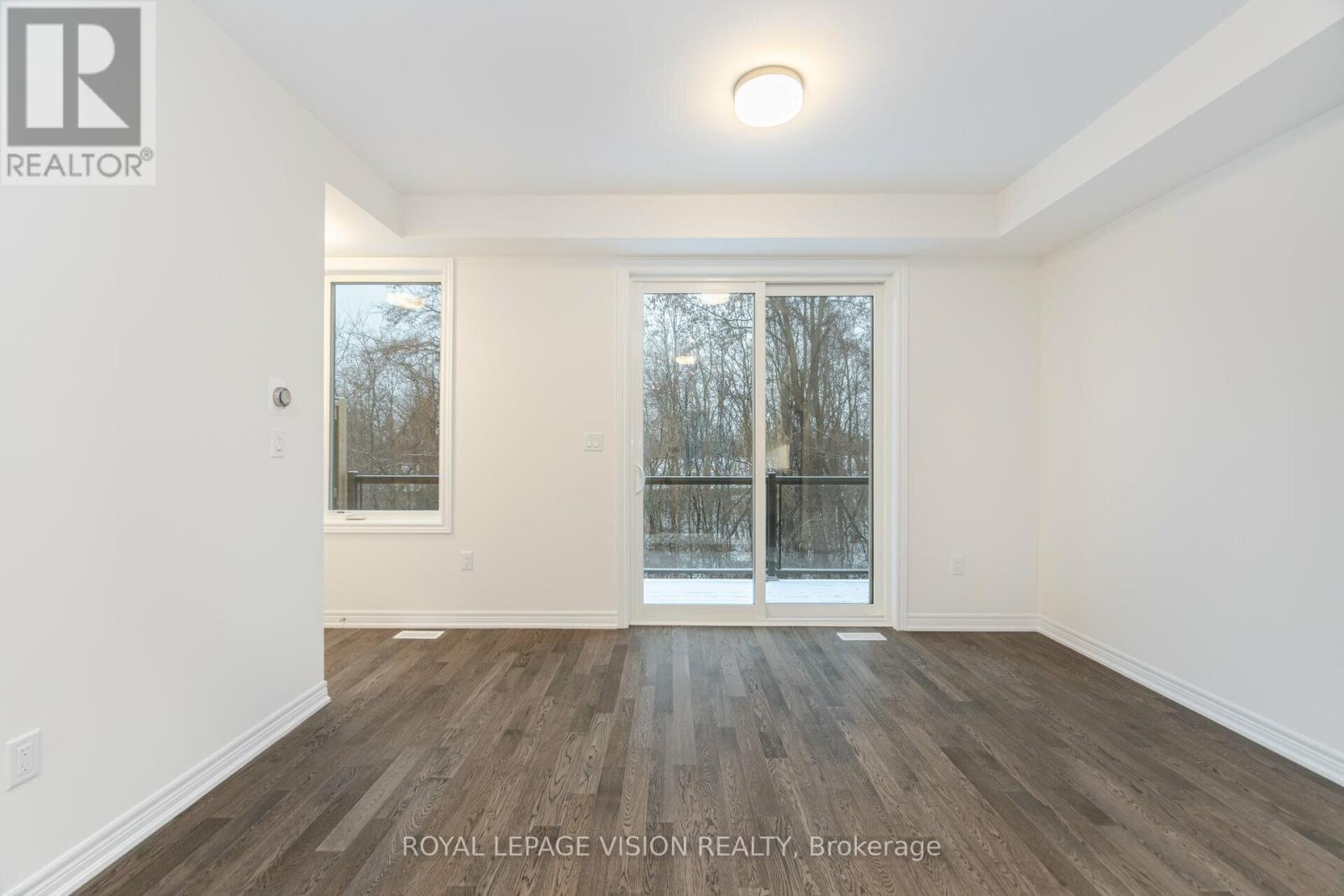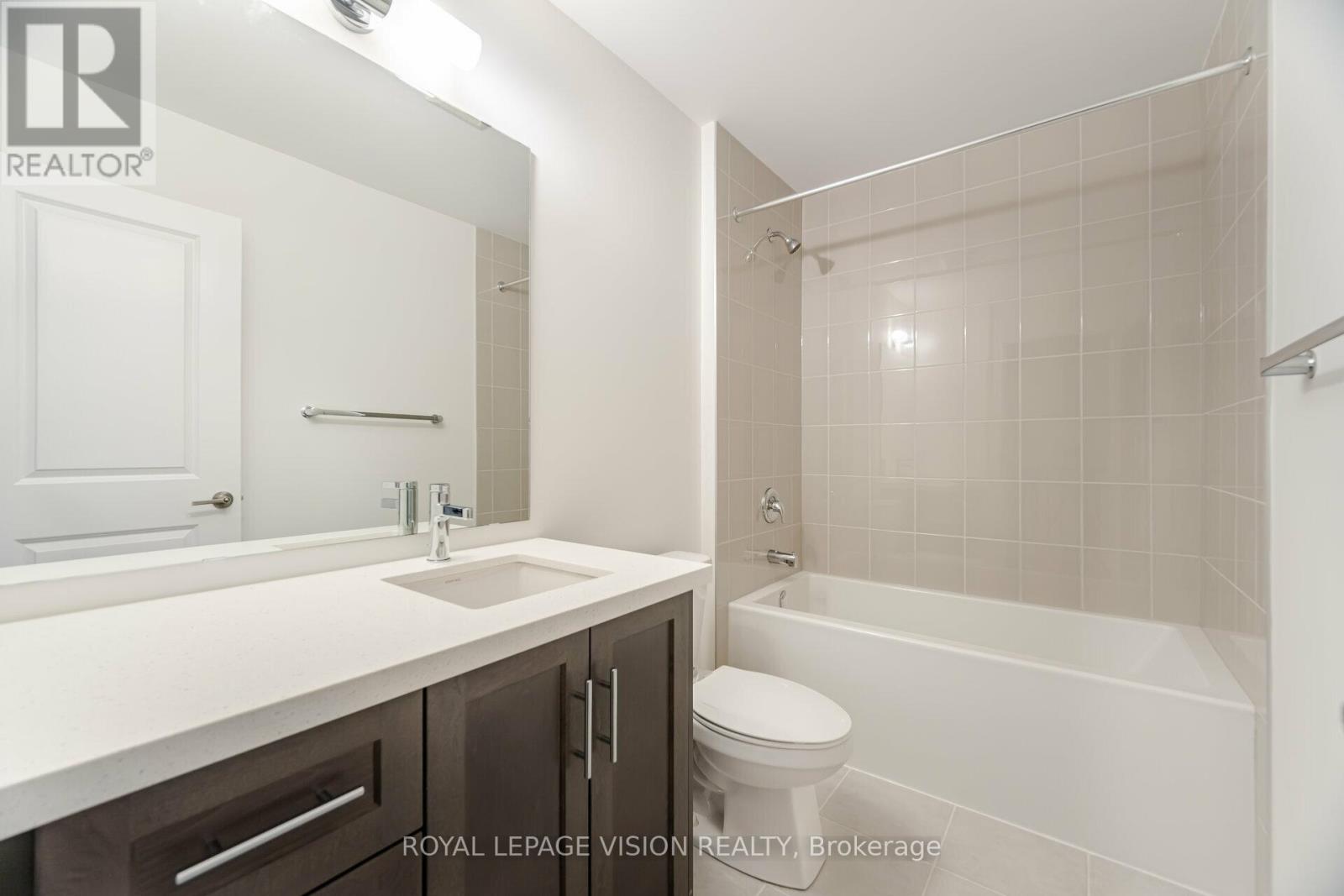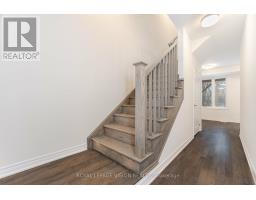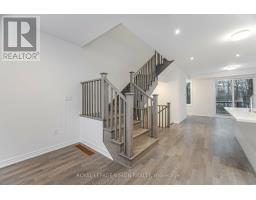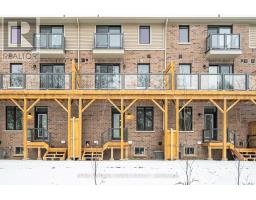60 Folcroft Street Brampton, Ontario L6Y 6L3
$3,300 Monthly
This brand-new townhome by Branthaven Homes offers an exceptional blend of modern luxury and convenience. Boasting 3 spacious bedrooms, 2.5 bathrooms, and backing onto a tranquil ravine, this home is perfect for both relaxing and entertaining. The open-concept main floor features beautiful hardwood flooring, 9-foot smooth ceilings, and a cozy built-in electric fireplace, creating an inviting atmosphere. The gourmet kitchen is a chefs dream, complete with stainless steel appliances, sleek granite countertops, and a large center island. Step out onto the wooden deck that extends from the main floor and enjoy the serene views of the ravine. A versatile den provides the ideal space for a home office or play area, with direct access to the backyard.Upstairs, the luxurious primary suite includes a Juliet balcony, a spa-like ensuite, and a spacious walk-in closet, while two additional generously sized bedrooms offer plenty of room for the whole family. Located near top-rated schools, parks, and shopping, this move-in-ready home is perfectly suited for creating lasting family memories. Dont miss the opportunity to make this stunning townhouse your new home! *** EXTRAS: Backs on to ravine. 9 Ft smooth ceilings **** (id:50886)
Property Details
| MLS® Number | W12076564 |
| Property Type | Single Family |
| Community Name | Credit Valley |
| Parking Space Total | 2 |
| Structure | Deck |
Building
| Bathroom Total | 3 |
| Bedrooms Above Ground | 3 |
| Bedrooms Total | 3 |
| Age | New Building |
| Amenities | Fireplace(s) |
| Appliances | Dishwasher, Dryer, Microwave, Stove, Washer, Window Coverings, Refrigerator |
| Basement Development | Unfinished |
| Basement Type | N/a (unfinished) |
| Construction Style Attachment | Attached |
| Cooling Type | Central Air Conditioning |
| Exterior Finish | Brick |
| Fireplace Present | Yes |
| Flooring Type | Hardwood |
| Foundation Type | Poured Concrete |
| Half Bath Total | 1 |
| Heating Fuel | Natural Gas |
| Heating Type | Forced Air |
| Stories Total | 3 |
| Size Interior | 1,500 - 2,000 Ft2 |
| Type | Row / Townhouse |
| Utility Water | Municipal Water |
Parking
| Garage |
Land
| Acreage | No |
| Sewer | Sanitary Sewer |
Rooms
| Level | Type | Length | Width | Dimensions |
|---|---|---|---|---|
| Main Level | Great Room | 5.74 m | 3.27 m | 5.74 m x 3.27 m |
| Main Level | Dining Room | 4.14 m | 3.15 m | 4.14 m x 3.15 m |
| Main Level | Kitchen | 4.14 m | 4.06 m | 4.14 m x 4.06 m |
| Upper Level | Primary Bedroom | 3.86 m | 3.04 m | 3.86 m x 3.04 m |
| Upper Level | Bedroom 2 | 2.97 m | 2.9 m | 2.97 m x 2.9 m |
| Upper Level | Bedroom 3 | 3.2 m | 2.74 m | 3.2 m x 2.74 m |
| Ground Level | Recreational, Games Room | 5.74 m | 2.89 m | 5.74 m x 2.89 m |
https://www.realtor.ca/real-estate/28153765/60-folcroft-street-brampton-credit-valley-credit-valley
Contact Us
Contact us for more information
Amar Tamber
Broker
1051 Tapscott Rd #1b
Toronto, Ontario M1X 1A1
(416) 321-2228
(416) 321-0002
royallepagevision.com/





