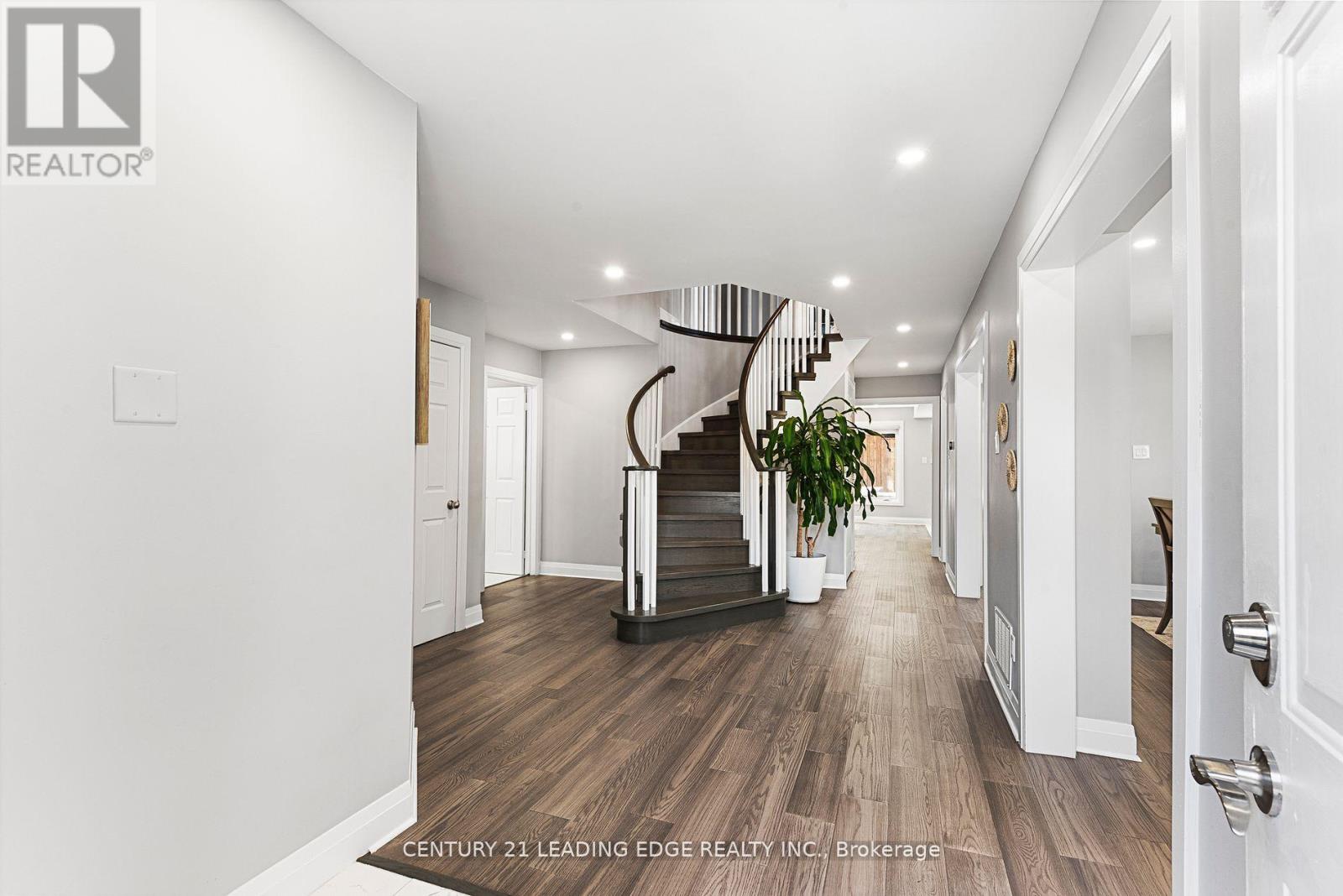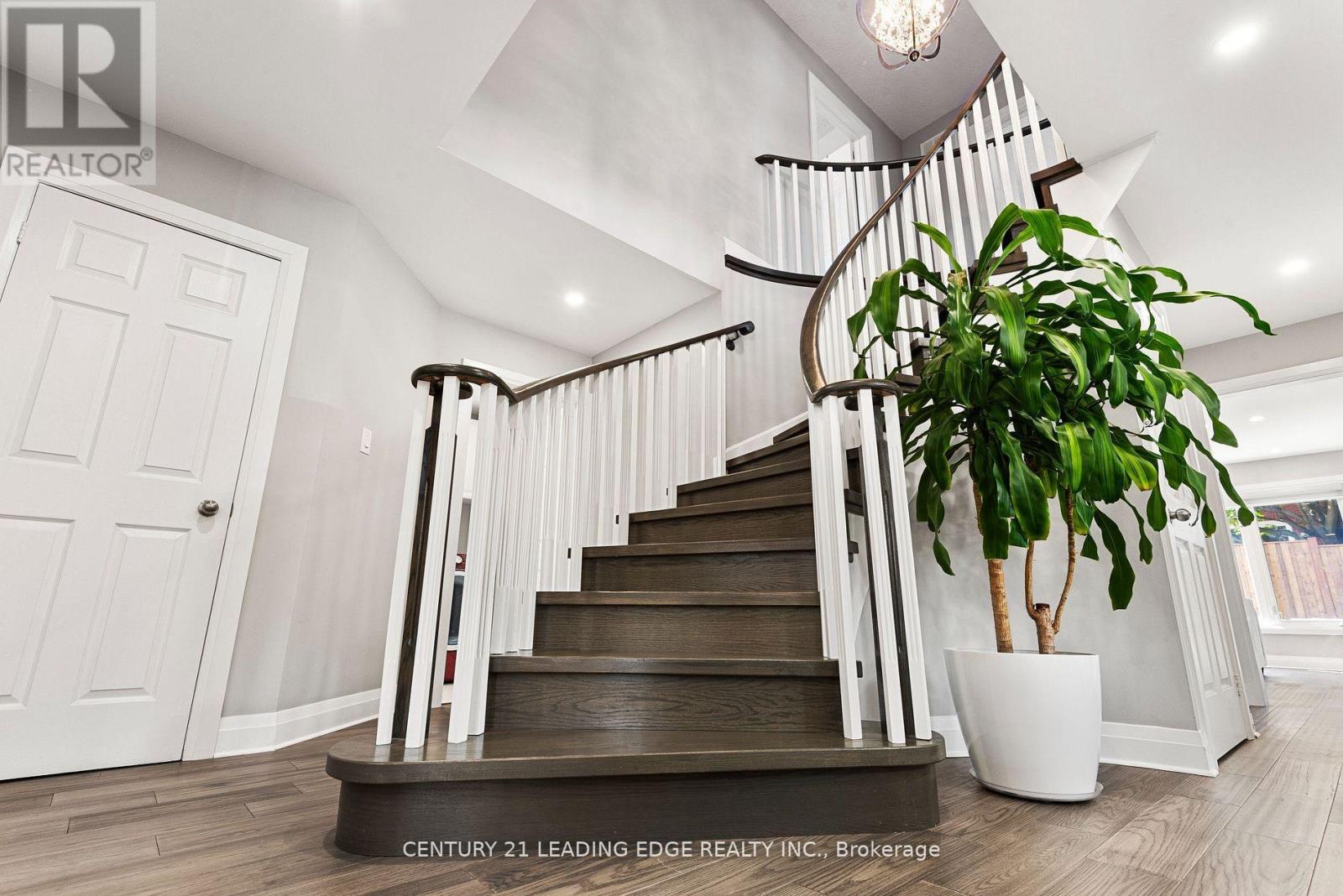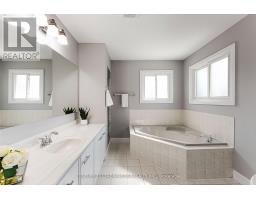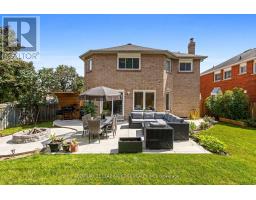60 Forest Heights Whitby, Ontario L1R 1T8
$1,359,000
Welcome to this Beautiful Executive Home in the Desirable Pringle Creek Area of Whitby. Located on a prime lot, this 4+2 bedroom home has been completely renovated from top to bottom, with no detail overlooked. 2 bedroom basement apartment w/sep entrance is a great bonus. This home is loaded with upgrades including modern flooring throughout, a stunning hardwood staircase, and beautifully finished baseboards and trim. Pot lights add a touch of elegance, while newer windows and a roof ensure peace of mind. Bright living/dining room area leads to modern renovated eat-in kitchen with large breakfast area, white custom built cabinets with glass insert, S/S appliances, backsplash, quartz counters. Family room with fireplace overlooking the backyard. Upstairs you will find 4 generously sized bedrooms. The master bedroom offers a sitting area for relaxation, 4pc ensuite (corner tub, sep. shower) & W/I closet. The fully finished basement, with a separate entrance, features a spacious 2-bedroom apartment perfect for extended family or rental suite. This is a rare opportunity to own a stylish, move-in ready home in one of Whitby's most sought-after neighbourhoods. Just a short walk to schools, parks, shopping. Close to public transportation, hwy. 401,412 and 407. This is a must see. Pride of ownership! (Very good co-operative tenant is willing to stay or leave with the Seller) **** EXTRAS **** Hot water tank is owned, electric car charging station in the garage (negotiable) (id:50886)
Property Details
| MLS® Number | E9370023 |
| Property Type | Single Family |
| Community Name | Pringle Creek |
| AmenitiesNearBy | Park, Place Of Worship, Public Transit, Schools |
| ParkingSpaceTotal | 3 |
| Structure | Patio(s) |
Building
| BathroomTotal | 4 |
| BedroomsAboveGround | 4 |
| BedroomsBelowGround | 2 |
| BedroomsTotal | 6 |
| Appliances | Blinds, Dishwasher, Dryer, Microwave, Range, Refrigerator, Two Stoves, Two Washers |
| BasementFeatures | Apartment In Basement, Separate Entrance |
| BasementType | N/a |
| ConstructionStyleAttachment | Detached |
| CoolingType | Central Air Conditioning |
| ExteriorFinish | Brick |
| FireplacePresent | Yes |
| FireplaceTotal | 1 |
| FlooringType | Laminate |
| FoundationType | Unknown |
| HalfBathTotal | 1 |
| HeatingFuel | Natural Gas |
| HeatingType | Forced Air |
| StoriesTotal | 2 |
| SizeInterior | 2499.9795 - 2999.975 Sqft |
| Type | House |
| UtilityWater | Municipal Water |
Parking
| Attached Garage |
Land
| Acreage | No |
| FenceType | Fenced Yard |
| LandAmenities | Park, Place Of Worship, Public Transit, Schools |
| Sewer | Sanitary Sewer |
| SizeDepth | 109 Ft ,10 In |
| SizeFrontage | 55 Ft ,6 In |
| SizeIrregular | 55.5 X 109.9 Ft |
| SizeTotalText | 55.5 X 109.9 Ft |
Rooms
| Level | Type | Length | Width | Dimensions |
|---|---|---|---|---|
| Second Level | Primary Bedroom | 4.55 m | 5.29 m | 4.55 m x 5.29 m |
| Second Level | Bedroom 2 | 5.16 m | 3.23 m | 5.16 m x 3.23 m |
| Second Level | Bedroom 3 | 4.67 m | 3.34 m | 4.67 m x 3.34 m |
| Second Level | Bedroom 4 | 3.33 m | 3.33 m | 3.33 m x 3.33 m |
| Basement | Bedroom 5 | 4.74 m | 3.3 m | 4.74 m x 3.3 m |
| Basement | Bedroom | 3.92 m | 3.28 m | 3.92 m x 3.28 m |
| Basement | Recreational, Games Room | 6.6 m | 3.86 m | 6.6 m x 3.86 m |
| Basement | Kitchen | 2.99 m | 2.84 m | 2.99 m x 2.84 m |
| Main Level | Living Room | 3.48 m | 3.48 m | 3.48 m x 3.48 m |
| Main Level | Dining Room | 3.18 m | 3.48 m | 3.18 m x 3.48 m |
| Main Level | Kitchen | 6.58 m | 3.38 m | 6.58 m x 3.38 m |
| Main Level | Family Room | 6.12 m | 4.55 m | 6.12 m x 4.55 m |
Utilities
| Sewer | Installed |
https://www.realtor.ca/real-estate/27472611/60-forest-heights-whitby-pringle-creek-pringle-creek
Interested?
Contact us for more information
Roula Hassan
Salesperson
408 Dundas St West
Whitby, Ontario L1N 2M7
Maggie Laufer
Salesperson
408 Dundas St West
Whitby, Ontario L1N 2M7

















































































