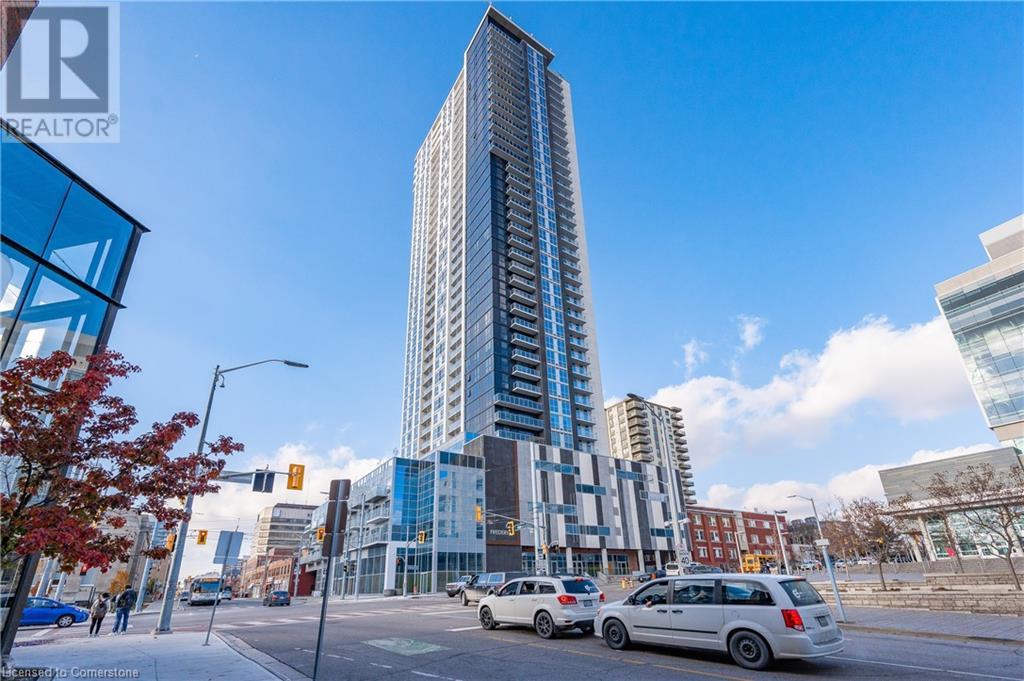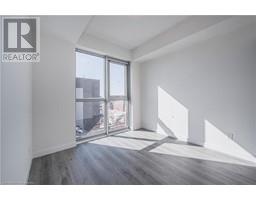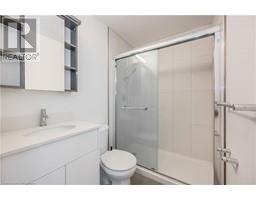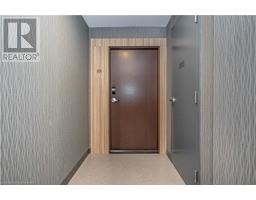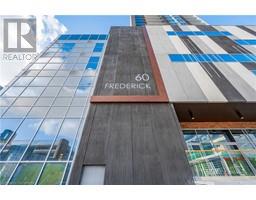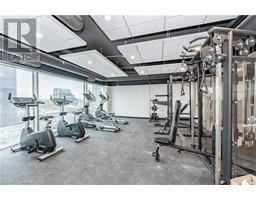60 Frederick Street Unit# 912 Kitchener, Ontario N2H 0C7
$2,050 MonthlyInsurance, Heat, Landscaping, Water
Experience one of Kitchener's most distinctive residential buildings, where Internet, heat, and water are all INCLUDED in the rent! This unique opportunity also INCLUDES underground EV PARKING and a private LOCKER for added convenience. This sleek 1-bedroom + den unit offers 588 square feet of open-concept living with stunning city views. The kitchen features Scandinavian-inspired design with quartz countertops, stylish cabinetry, and stainless-steel appliances. A spacious primary bedroom boasts floor-to-ceiling windows and a large closet, while the versatile den can be a home office, gym, or reading nook. The modern 3-piece bathroom includes a glass shower and in-suite laundry for your convenience. Extras like underground EV parking and a private locker make this unit even more appealing. Nestled in Downtown Kitchener's Innovation District, 912-60 Frederick is steps from leading tech hubs, Victoria Park, dining, and the LRT. Residents enjoy premium amenities, including a rooftop terrace, fitness centre, yoga room, and community BBQ. Seize this unique chance to live in the heart of it all! (id:50886)
Property Details
| MLS® Number | 40689875 |
| Property Type | Single Family |
| AmenitiesNearBy | Park, Place Of Worship, Public Transit, Schools, Shopping |
| CommunityFeatures | High Traffic Area, Community Centre |
| Features | Balcony |
| ParkingSpaceTotal | 1 |
| StorageType | Locker |
Building
| BathroomTotal | 1 |
| BedroomsAboveGround | 1 |
| BedroomsBelowGround | 1 |
| BedroomsTotal | 2 |
| Amenities | Exercise Centre, Party Room |
| Appliances | Dishwasher, Dryer, Refrigerator, Washer, Microwave Built-in |
| BasementType | None |
| ConstructedDate | 2022 |
| ConstructionStyleAttachment | Attached |
| CoolingType | Central Air Conditioning |
| ExteriorFinish | Concrete |
| FoundationType | Poured Concrete |
| HeatingType | Forced Air |
| StoriesTotal | 1 |
| SizeInterior | 588 Sqft |
| Type | Apartment |
| UtilityWater | Municipal Water |
Parking
| Underground | |
| None |
Land
| AccessType | Road Access |
| Acreage | No |
| LandAmenities | Park, Place Of Worship, Public Transit, Schools, Shopping |
| Sewer | Municipal Sewage System |
| SizeTotalText | Unknown |
| ZoningDescription | D4 |
Rooms
| Level | Type | Length | Width | Dimensions |
|---|---|---|---|---|
| Main Level | 3pc Bathroom | 5'0'' x 9'8'' | ||
| Main Level | Bedroom | 11'5'' x 9'10'' | ||
| Main Level | Den | 8'6'' x 6'5'' | ||
| Main Level | Living Room | 8'9'' x 9'3'' | ||
| Main Level | Kitchen | 11'3'' x 4'11'' |
Utilities
| Electricity | Available |
https://www.realtor.ca/real-estate/27794843/60-frederick-street-unit-912-kitchener
Interested?
Contact us for more information
Sara Arcila Sanchez
Salesperson
901 Victoria St. N.
Kitchener, Ontario N2B 3C3
Penny Maillette
Salesperson
83 Erb Street W, Suite B
Waterloo, Ontario N2L 6C2

