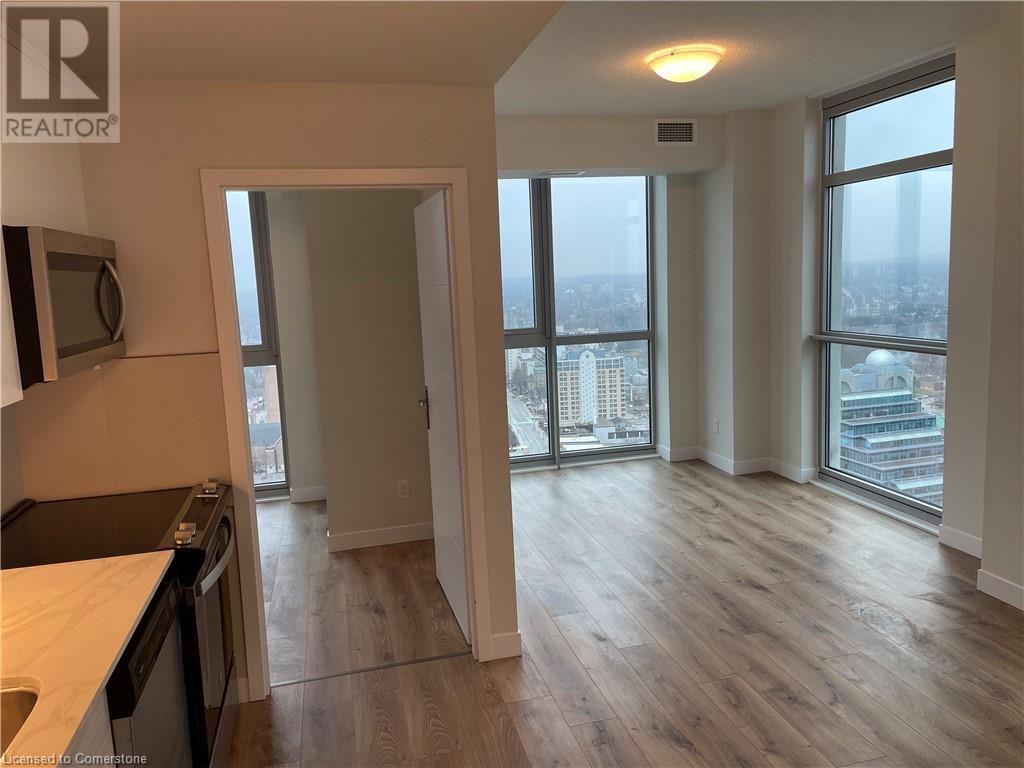60 Fredrick Street Unit# 2609 Kitchener, Ontario N2E 0C7
$2,375 MonthlyProperty Management
DTK condo in downtown Kitchener with two bedrooms, two full bathrooms, and in-suite laundry. Corner unit on 26th floor overlooking the city of Kitchener. Take in the breathtaking views from the open balcony and floor to ceiling windows. one covered parking spot is included. Steps to the LRT, Tannery, D2L, Communitech, School of Pharmacy, Google, and more! The building features security entry with concierge, party room, fitness center, rooftop terrace with BBQs, communal garden, EV chargers, and so much more! Close to downtown campus of Conestoga College and Cameron Heights (International Baccalaureate program). (id:50886)
Property Details
| MLS® Number | 40715505 |
| Property Type | Single Family |
| Amenities Near By | Park, Place Of Worship, Shopping |
| Features | Balcony, Automatic Garage Door Opener |
| Parking Space Total | 1 |
| Storage Type | Locker |
Building
| Bathroom Total | 2 |
| Bedrooms Above Ground | 2 |
| Bedrooms Total | 2 |
| Amenities | Exercise Centre, Party Room |
| Appliances | Dishwasher, Dryer, Refrigerator, Stove, Washer, Garage Door Opener |
| Basement Type | None |
| Constructed Date | 2022 |
| Construction Material | Concrete Block, Concrete Walls |
| Construction Style Attachment | Attached |
| Cooling Type | Central Air Conditioning |
| Exterior Finish | Brick, Concrete |
| Heating Fuel | Natural Gas |
| Stories Total | 1 |
| Size Interior | 690 Ft2 |
| Type | Apartment |
| Utility Water | Municipal Water |
Parking
| Attached Garage | |
| Visitor Parking |
Land
| Access Type | Road Access |
| Acreage | No |
| Land Amenities | Park, Place Of Worship, Shopping |
| Sewer | Municipal Sewage System |
| Size Total Text | Under 1/2 Acre |
| Zoning Description | D4 |
Rooms
| Level | Type | Length | Width | Dimensions |
|---|---|---|---|---|
| Main Level | Living Room | 9'9'' x 9'6'' | ||
| Main Level | Kitchen | 13'10'' x 11'0'' | ||
| Main Level | 3pc Bathroom | Measurements not available | ||
| Main Level | Full Bathroom | Measurements not available | ||
| Main Level | Bedroom | 8'10'' x 9'1'' | ||
| Main Level | Primary Bedroom | 11'5'' x 9'6'' |
https://www.realtor.ca/real-estate/28154915/60-fredrick-street-unit-2609-kitchener
Contact Us
Contact us for more information
Trudi Leverette
Broker
(519) 885-4914
daveandtrudihomes4sale.com/
83 Erb St.w.
Waterloo, Ontario N2L 6C2
(519) 885-0200
(519) 885-4914
www.remaxtwincity.com















































