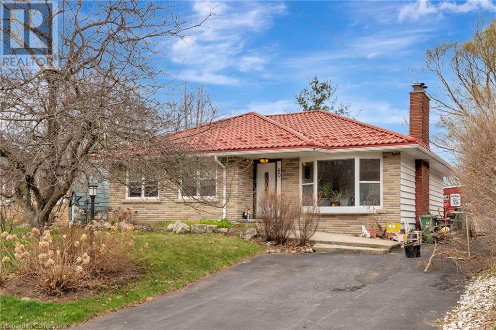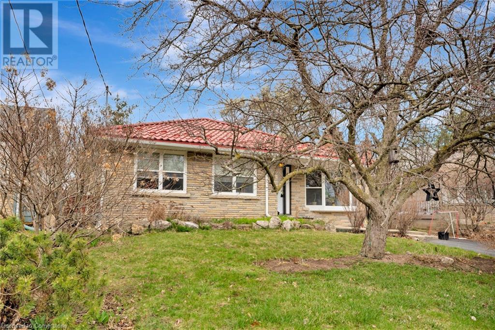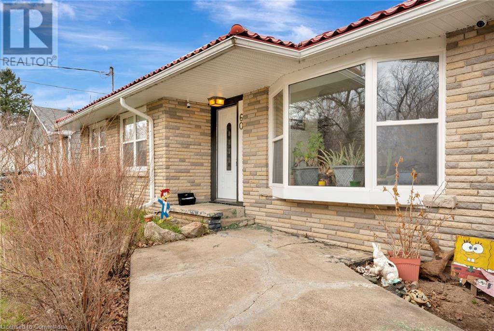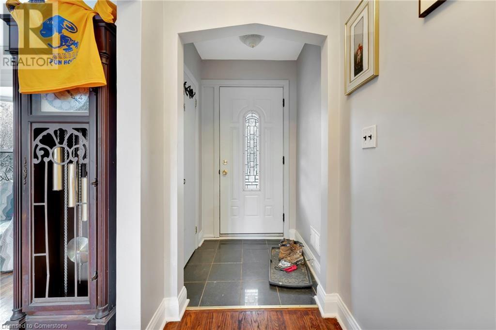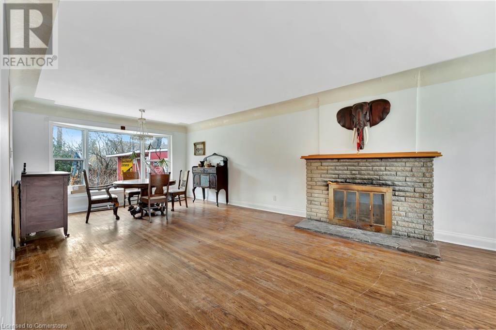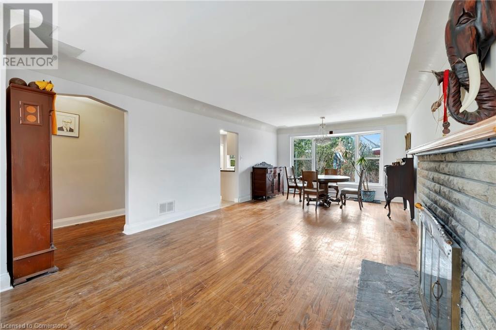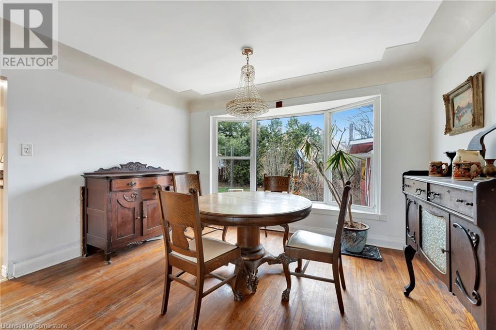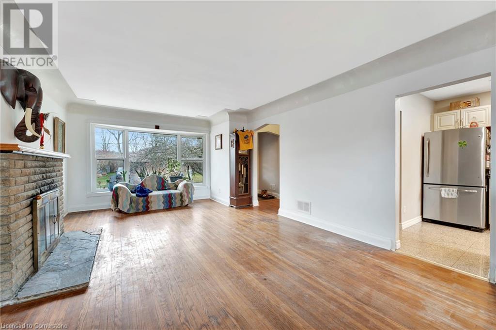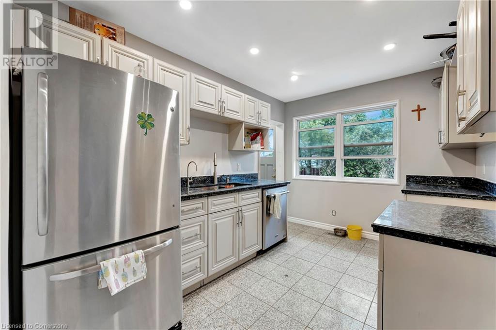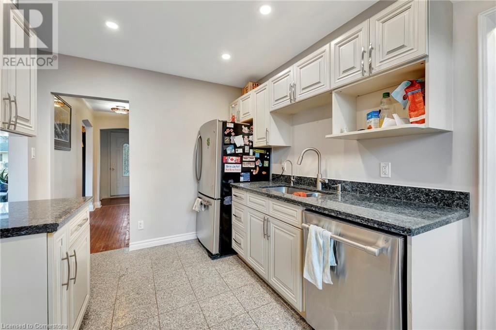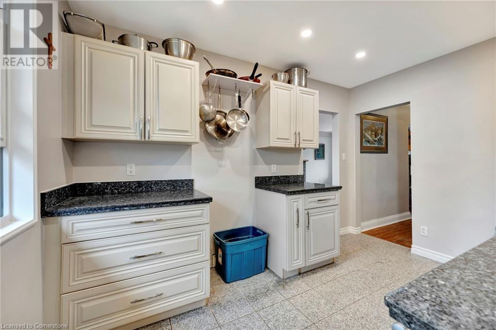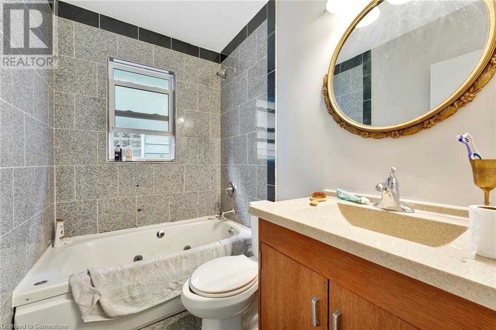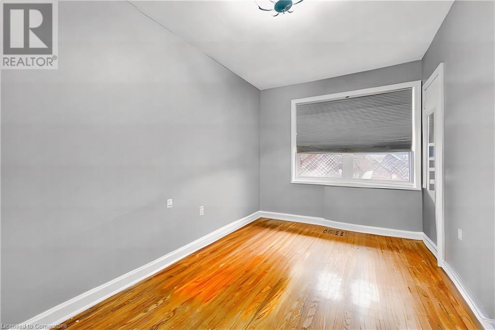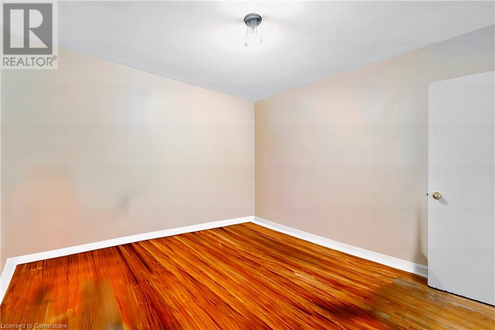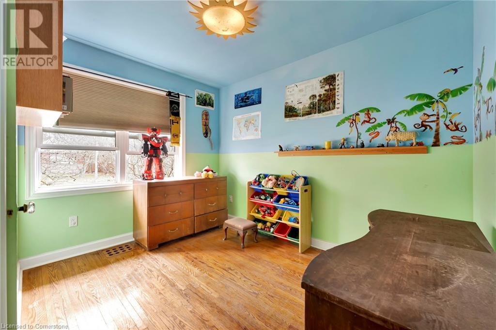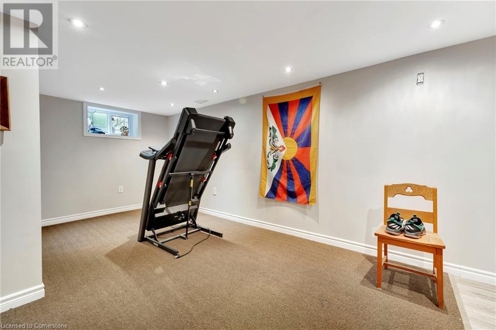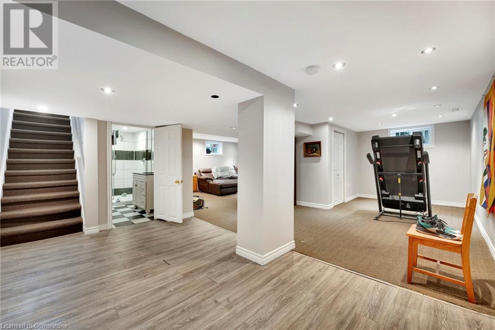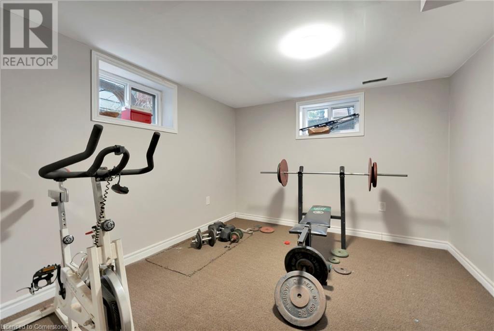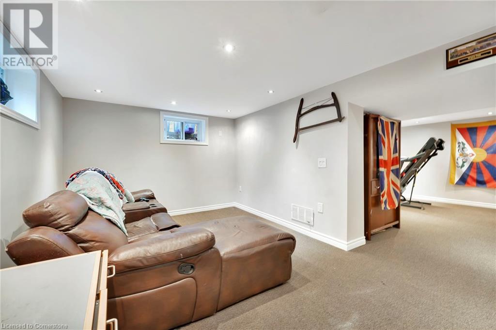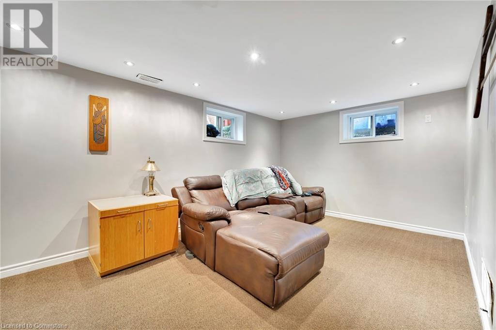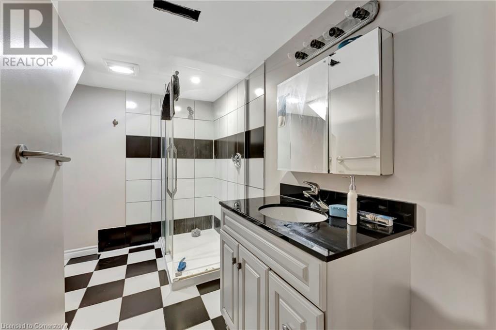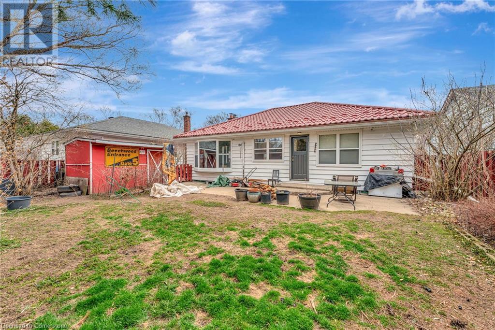60 Grant Boulevard Hamilton, Ontario L9H 4M1
$799,000
Welcome to 60 Grant Blvd – A Cozy, Move-In Ready Home in Desirable West Hamilton. This charming 3-bedroom, 2-bathroom home offers comfort, space, and a fantastic location—all wrapped into one! Situated on a quiet street in a mature neighborhood, it’s perfect for families, professionals, or anyone looking for a peaceful place to call home. The main floor features a bright and open layout with a well-appointed kitchen, complete with stainless steel appliances and plenty of counter space for cooking and gathering. Downstairs, the fully finished basement adds versatility with a large rec room, a second bathroom, and space for a home office, playroom, or guest suite. Step outside to your private, fenced backyard—ideal for weekend BBQs, letting the kids play, or simply unwinding after a long day. Mature trees offer shade and a sense of privacy, and the driveway provides convenient off-street parking. Just minutes to McMaster University, schools, parks, shops, and easy highway access—this location truly has it all. If you're looking for a well-cared-for home in a great Hamilton neighborhood, this home is a must-see! (id:50886)
Open House
This property has open houses!
2:00 pm
Ends at:4:00 pm
2:00 pm
Ends at:4:00 pm
Property Details
| MLS® Number | 40717703 |
| Property Type | Single Family |
| Amenities Near By | Public Transit, Shopping |
| Parking Space Total | 2 |
Building
| Bathroom Total | 2 |
| Bedrooms Above Ground | 3 |
| Bedrooms Below Ground | 1 |
| Bedrooms Total | 4 |
| Appliances | Refrigerator |
| Basement Development | Finished |
| Basement Type | Full (finished) |
| Construction Style Attachment | Detached |
| Cooling Type | Central Air Conditioning |
| Exterior Finish | Brick |
| Heating Fuel | Natural Gas |
| Heating Type | Forced Air |
| Stories Total | 1 |
| Type | House |
| Utility Water | Municipal Water |
Land
| Acreage | No |
| Land Amenities | Public Transit, Shopping |
| Sewer | Municipal Sewage System |
| Size Depth | 95 Ft |
| Size Frontage | 52 Ft |
| Size Total Text | Under 1/2 Acre |
| Zoning Description | R2 |
Rooms
| Level | Type | Length | Width | Dimensions |
|---|---|---|---|---|
| Lower Level | Recreation Room | Measurements not available | ||
| Lower Level | 3pc Bathroom | Measurements not available | ||
| Lower Level | Bedroom | 7'0'' x 8'0'' | ||
| Main Level | 4pc Bathroom | Measurements not available | ||
| Main Level | Bedroom | 10'8'' x 10'7'' | ||
| Main Level | Bedroom | 14'3'' x 7'0'' | ||
| Main Level | Bedroom | 10'0'' x 11'0'' | ||
| Main Level | Kitchen | 8'5'' x 11'8'' | ||
| Main Level | Kitchen/dining Room | 27'0'' x 12'6'' |
https://www.realtor.ca/real-estate/28182736/60-grant-boulevard-hamilton
Contact Us
Contact us for more information
Ana Carter
Salesperson
1044 Cannon Street East
Hamilton, Ontario L8L 2H7
(905) 308-8333
Amere Zalloum
Salesperson
1044 Cannon Street East
Hamilton, Ontario L8L 2H7
(905) 308-8333

