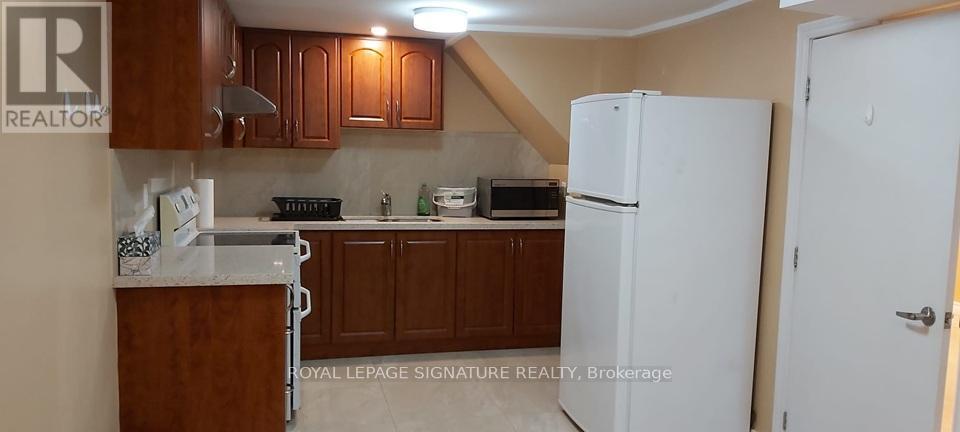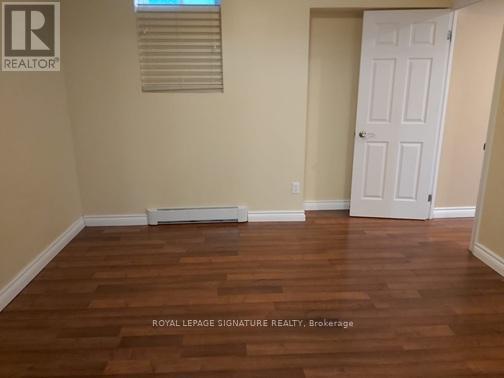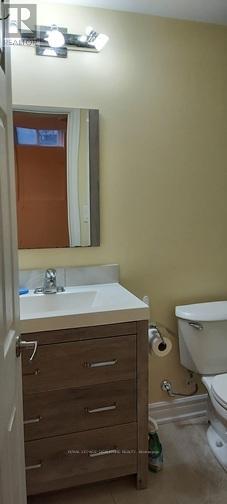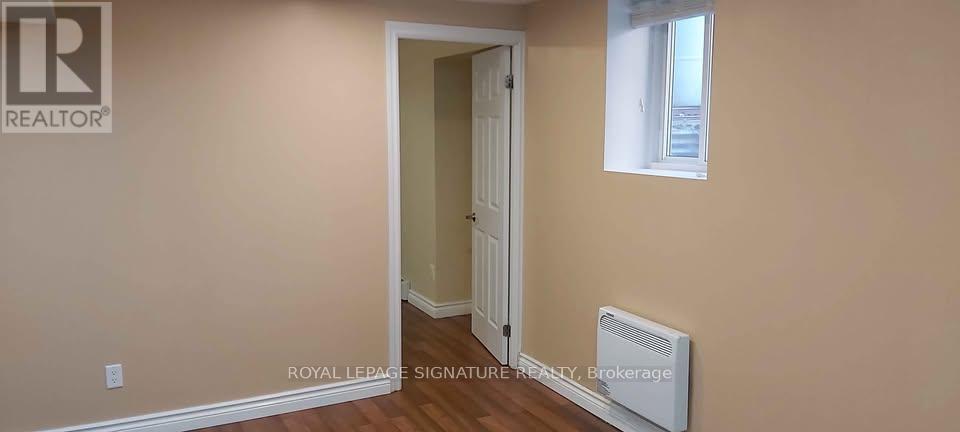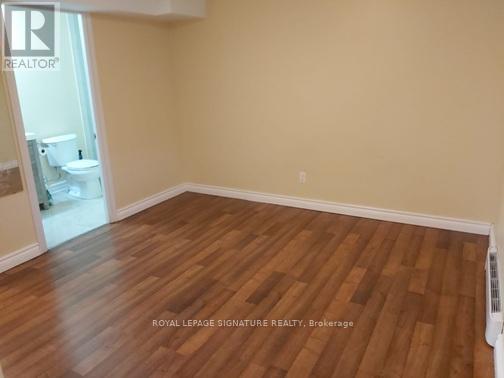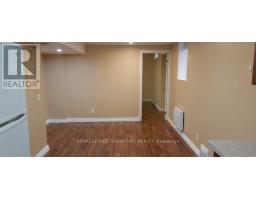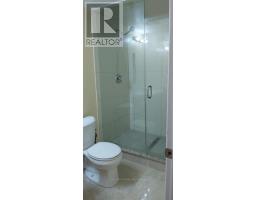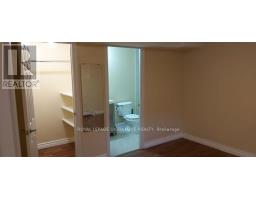60 Hazelmere Drive Richmond Hill, Ontario L4B 1W6
1 Bedroom
1 Bathroom
2,500 - 3,000 ft2
Central Air Conditioning
Forced Air
$1,575 Monthly
One-bedroom basement apartment in a highly sought-after location. Features a private entrance, separate kitchen, and comfortable living space. Conveniently situated close to major amenities, transit, and shopping. Ideal for single or couple occupancy. (id:50886)
Property Details
| MLS® Number | N12531496 |
| Property Type | Single Family |
| Community Name | Doncrest |
| Parking Space Total | 1 |
Building
| Bathroom Total | 1 |
| Bedrooms Above Ground | 1 |
| Bedrooms Total | 1 |
| Appliances | Microwave, Stove, Refrigerator |
| Basement Development | Finished |
| Basement Features | Separate Entrance |
| Basement Type | N/a, N/a (finished) |
| Construction Style Attachment | Detached |
| Cooling Type | Central Air Conditioning |
| Exterior Finish | Brick |
| Flooring Type | Laminate |
| Foundation Type | Concrete |
| Heating Fuel | Natural Gas |
| Heating Type | Forced Air |
| Stories Total | 2 |
| Size Interior | 2,500 - 3,000 Ft2 |
| Type | House |
| Utility Water | Municipal Water |
Parking
| No Garage |
Land
| Acreage | No |
| Sewer | Sanitary Sewer |
| Size Depth | 162 Ft ,2 In |
| Size Frontage | 38 Ft ,4 In |
| Size Irregular | 38.4 X 162.2 Ft |
| Size Total Text | 38.4 X 162.2 Ft |
Rooms
| Level | Type | Length | Width | Dimensions |
|---|---|---|---|---|
| Basement | Bedroom | 3.56 m | 3.56 m | 3.56 m x 3.56 m |
| Basement | Kitchen | 3.56 m | 2.79 m | 3.56 m x 2.79 m |
| Basement | Living Room | 3.56 m | 3.05 m | 3.56 m x 3.05 m |
https://www.realtor.ca/real-estate/29090347/60-hazelmere-drive-richmond-hill-doncrest-doncrest
Contact Us
Contact us for more information
Stefan Ryzwanowicz
Salesperson
www.agentstefan.com/
Royal LePage Signature Realty
30 Eglinton Ave W Ste 7
Mississauga, Ontario L5R 3E7
30 Eglinton Ave W Ste 7
Mississauga, Ontario L5R 3E7
(905) 568-2121
(905) 568-2588

