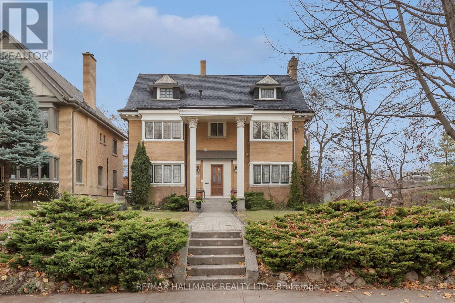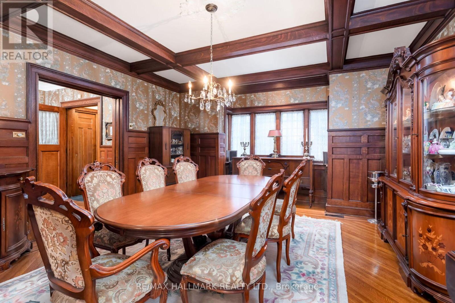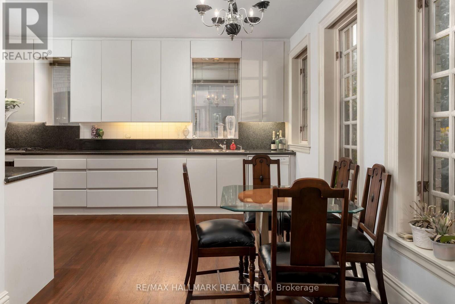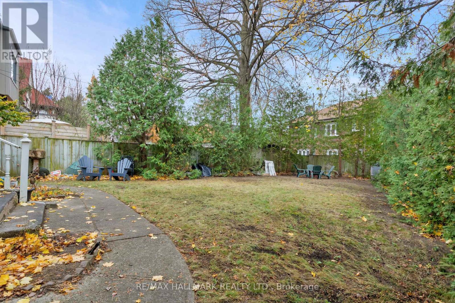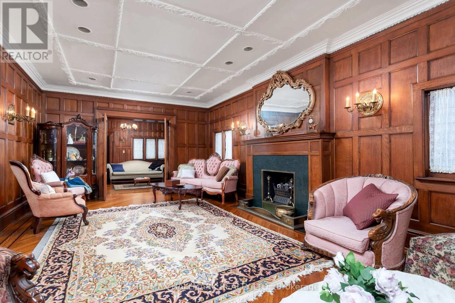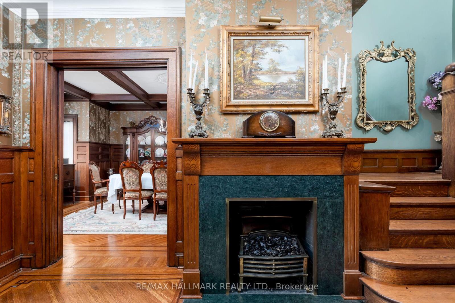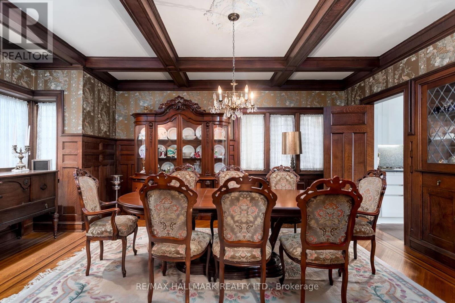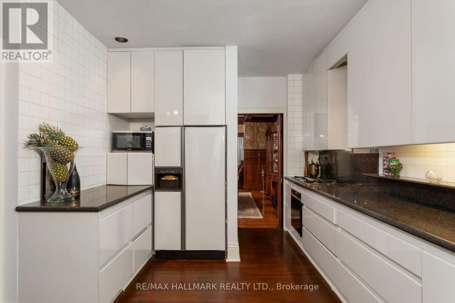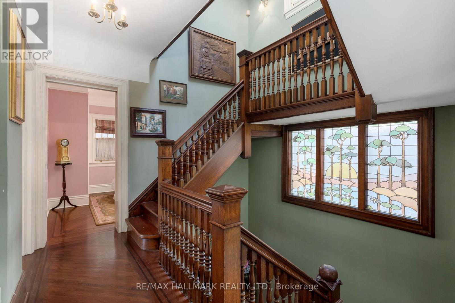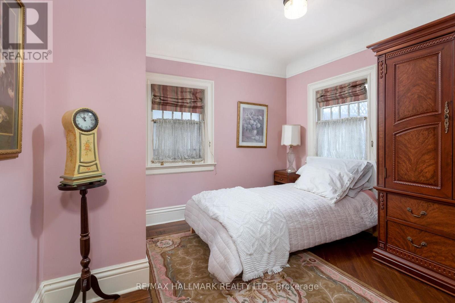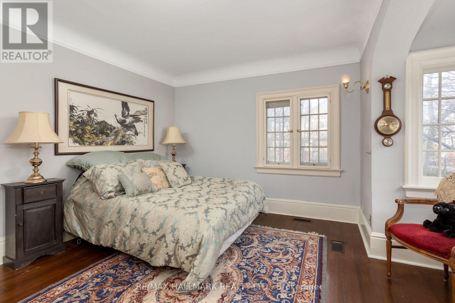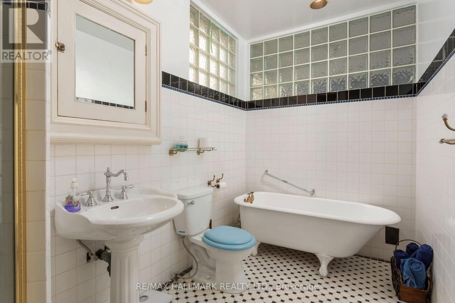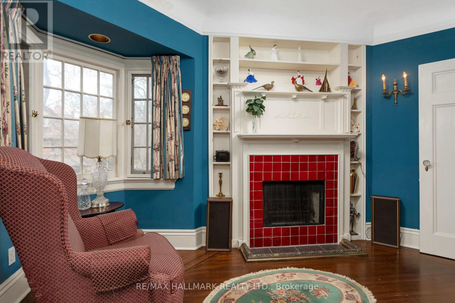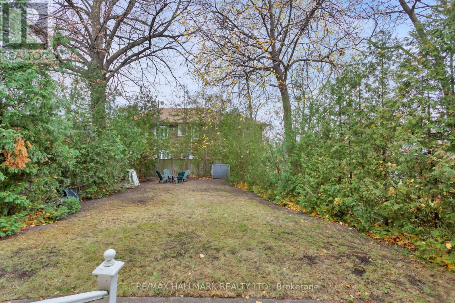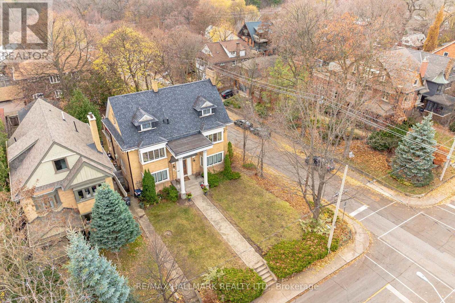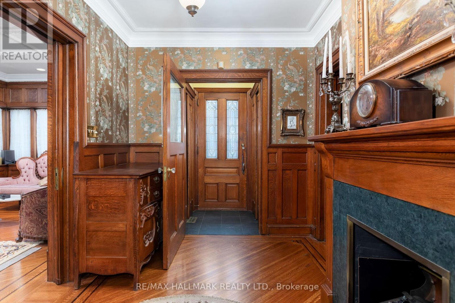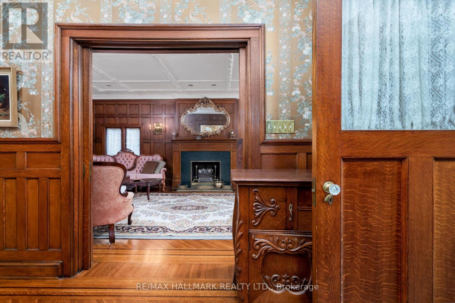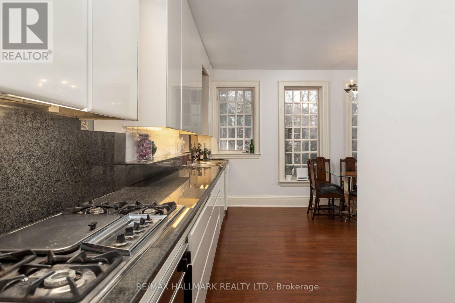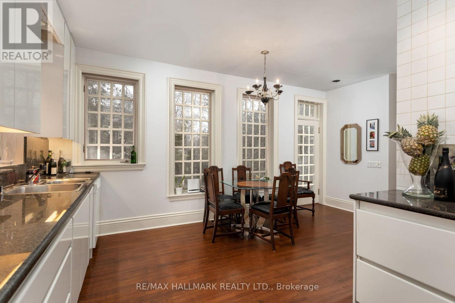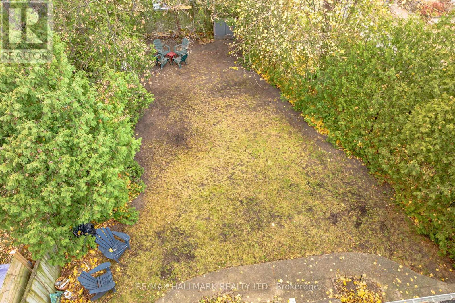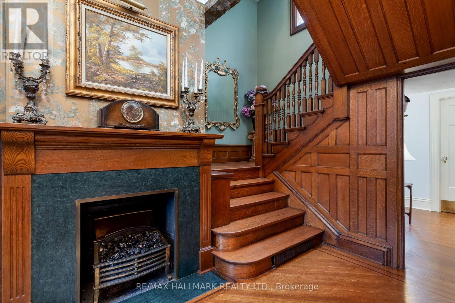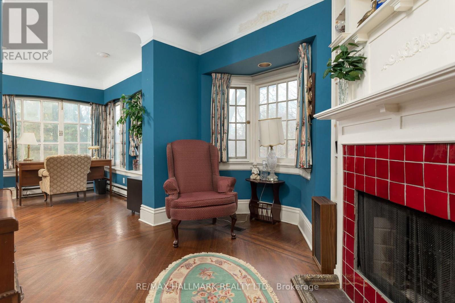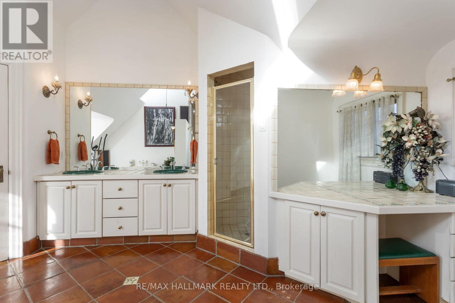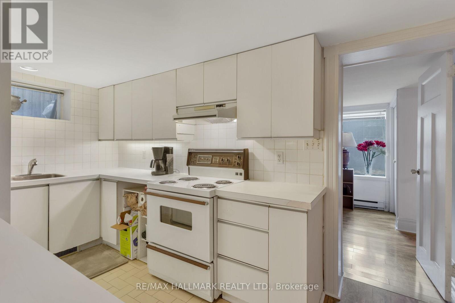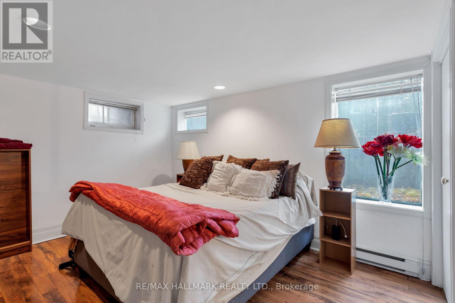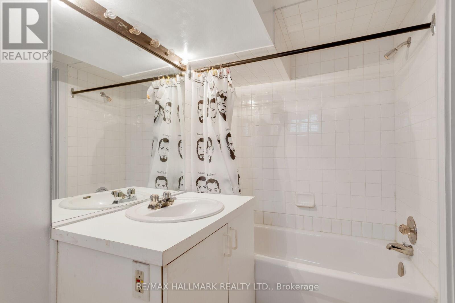60 Indian Grove Toronto, Ontario M6R 2Y3
$4,199,000
Step into a world of classic sophistication and modern comfort with this extraordinary Georgian-inspired residence. Rich in character and architectural integrity, this stately home blends old-world grandeur with contemporary charm, offering a one-of-a-kind living experience.From the moment you enter, you're greeted by a show-stopping central staircase an architectural centerpiece that ascends gracefully to the third-floor master suite. This private retreat is a haven of serenity, boasting cathedral ceilings, a spa-like bathroom with a luxurious soaker tub, and a calm, sunlit ambiance that invites relaxation.The second level features 3 spacious bedrooms-ideal for a growing family or visiting guests-while a standout corner office on this floor offers panoramic, west-facing views and an abundance of natural light. Whether you work from home or crave a creative space, this sun-drenched office is a rare and inspiring find.On the main floor, entertain in style in the grand living room-an expansive space adorned with professionally refinished woodwork refinished in Montreal, evoking warmth and timeless elegance. The formal dining room, complete with a built-in hutch, sets the perfect stage for memorable dinner parties and special occasions.The retro-chic kitchen exudes character while providing generous space for culinary creations. After a meal, retreat through leaded-glass French doors to the cozy parlour, the perfect setting to unwind with a nightcap or curl up with a good book.Outside, your own private oasis awaits. Mature trees and lush landscaping frame an expansive backyard-ideal for gatherings, quiet mornings with coffee, or evening drinks with friends under the stars.An added bonus: a separate, full one-bedroom apartment in the basement with above-grade windows and ample ceiling height, ideal for guests, in-laws, or potential rental income.This is a legacy property! A rare gem brimming with charm and an undeniable sense of presence. Timeless ! Irreplaceable! (id:50886)
Property Details
| MLS® Number | W12143711 |
| Property Type | Single Family |
| Community Name | High Park-Swansea |
| Features | In-law Suite |
| Parking Space Total | 2 |
Building
| Bathroom Total | 4 |
| Bedrooms Above Ground | 4 |
| Bedrooms Below Ground | 1 |
| Bedrooms Total | 5 |
| Age | 100+ Years |
| Amenities | Fireplace(s), Separate Electricity Meters |
| Appliances | Central Vacuum |
| Basement Development | Finished |
| Basement Features | Apartment In Basement, Walk Out |
| Basement Type | N/a (finished) |
| Construction Style Attachment | Detached |
| Cooling Type | Central Air Conditioning |
| Exterior Finish | Brick |
| Fireplace Present | Yes |
| Fireplace Total | 4 |
| Flooring Type | Hardwood, Laminate |
| Foundation Type | Brick |
| Half Bath Total | 1 |
| Heating Fuel | Natural Gas |
| Heating Type | Forced Air |
| Stories Total | 3 |
| Size Interior | 2,500 - 3,000 Ft2 |
| Type | House |
| Utility Water | Municipal Water |
Parking
| Detached Garage | |
| Garage |
Land
| Acreage | No |
| Sewer | Sanitary Sewer |
| Size Depth | 136 Ft ,9 In |
| Size Frontage | 50 Ft |
| Size Irregular | 50 X 136.8 Ft ; Mpac Front-47.36 |
| Size Total Text | 50 X 136.8 Ft ; Mpac Front-47.36 |
Rooms
| Level | Type | Length | Width | Dimensions |
|---|---|---|---|---|
| Second Level | Bedroom 2 | 3.4 m | 3.24 m | 3.4 m x 3.24 m |
| Second Level | Bedroom 3 | 4.26 m | 4.96 m | 4.26 m x 4.96 m |
| Second Level | Bedroom 4 | 4.24 m | 4.73 m | 4.24 m x 4.73 m |
| Second Level | Den | 6.65 m | 4.57 m | 6.65 m x 4.57 m |
| Third Level | Primary Bedroom | 5.47 m | 4.86 m | 5.47 m x 4.86 m |
| Basement | Kitchen | 2.58 m | 4.05 m | 2.58 m x 4.05 m |
| Basement | Bedroom | 3.11 m | 5.06 m | 3.11 m x 5.06 m |
| Basement | Living Room | 4.7 m | 4.06 m | 4.7 m x 4.06 m |
| Main Level | Living Room | 7.68 m | 4.23 m | 7.68 m x 4.23 m |
| Main Level | Family Room | 3.19 m | 4.26 m | 3.19 m x 4.26 m |
| Main Level | Kitchen | 5.41 m | 5.38 m | 5.41 m x 5.38 m |
| Main Level | Dining Room | 5.92 m | 4.23 m | 5.92 m x 4.23 m |
Contact Us
Contact us for more information
Stuart Malcolm Sankey
Salesperson
www.stusells.ca/
968 College Street
Toronto, Ontario M6H 1A5
(416) 531-9680
(416) 531-0154
Jennifer June Sankey
Broker
968 College Street
Toronto, Ontario M6H 1A5
(416) 531-9680
(416) 531-0154

