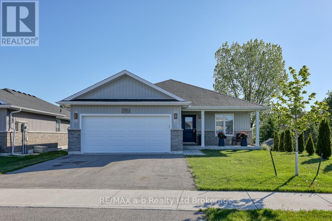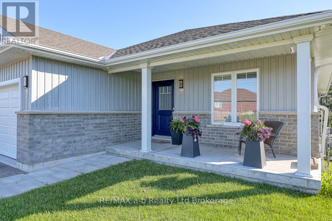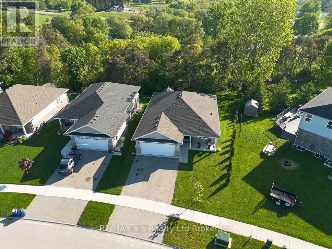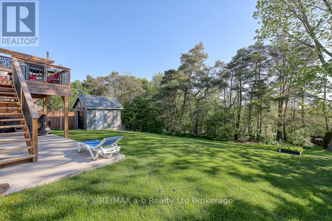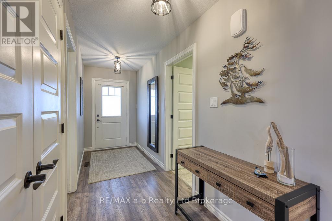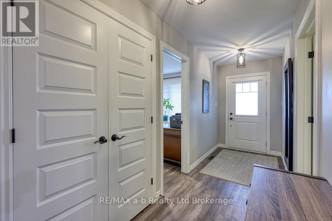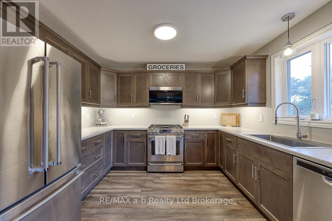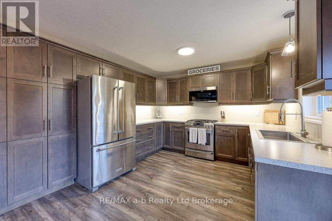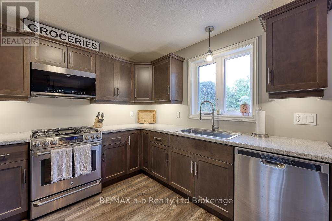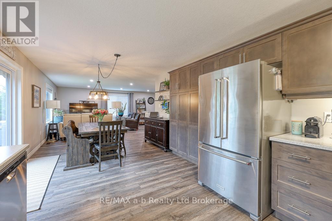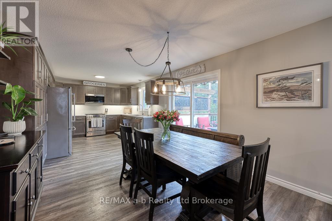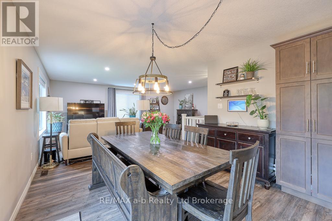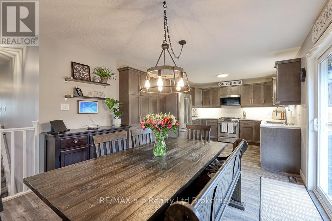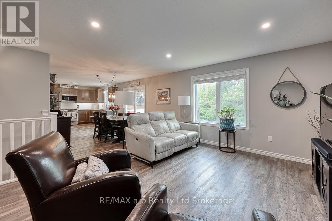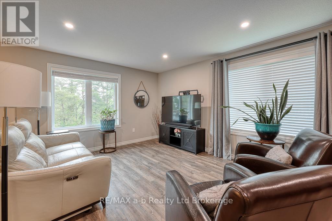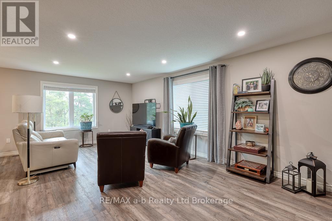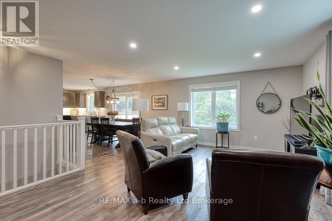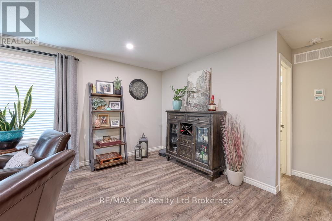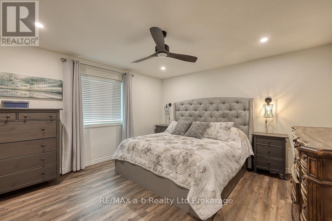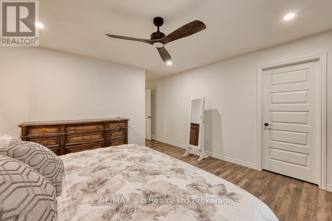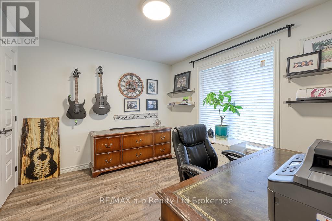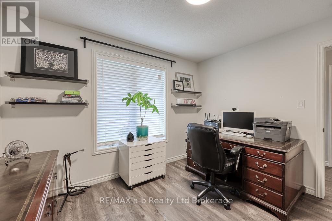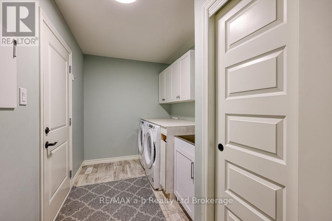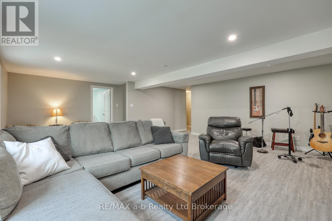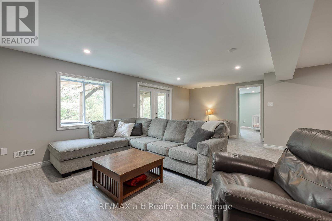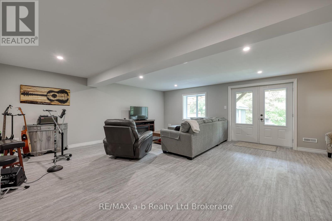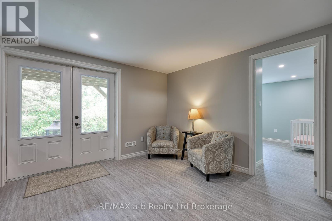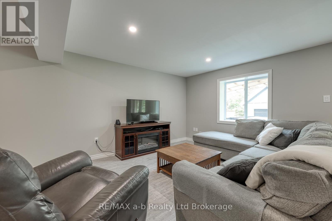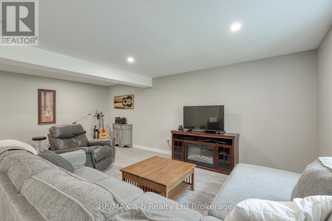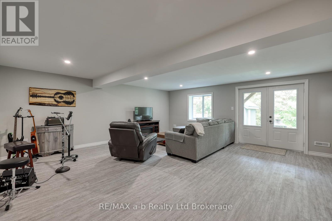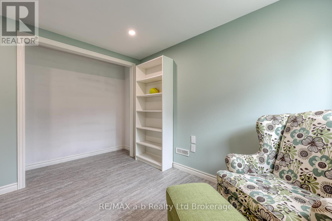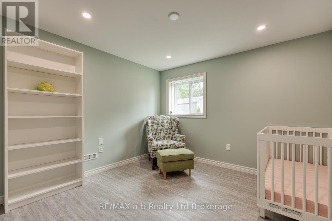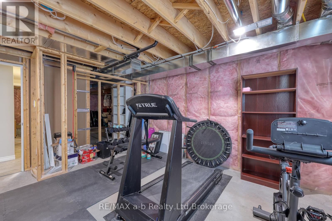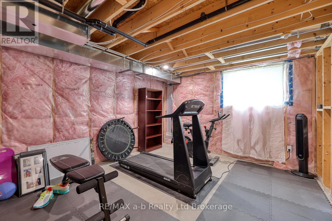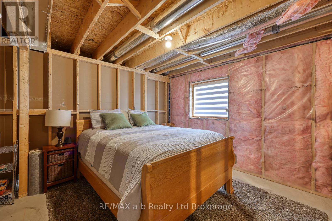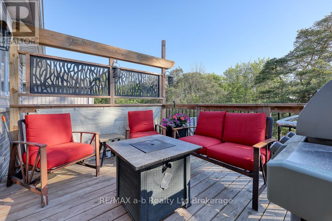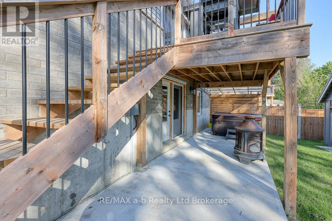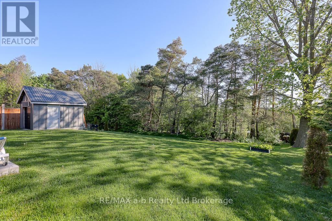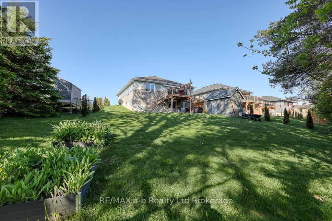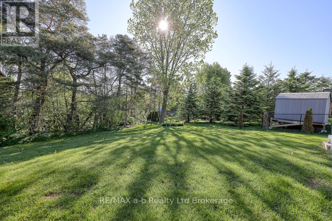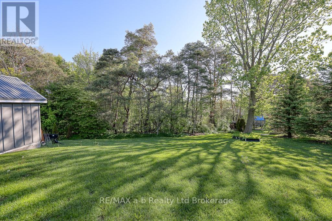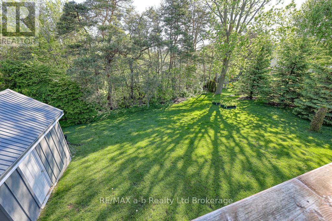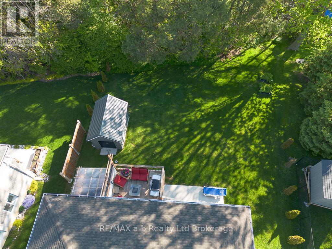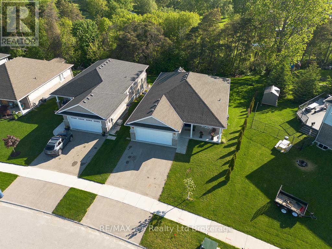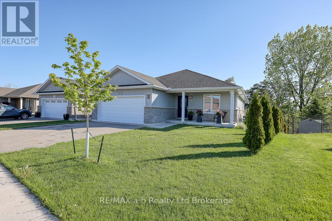60 James Street Zorra, Ontario N0J 1J0
$699,500
Welcome to 60 James St, nestled on a quiet cul-de-sac in the friendly community of Embro. Built in 2021, this 1,442 sq ft bungalow offers thoughtful design, quality finishes, and a newly completed family room and third bedroom (2025) for even more living space. The main floor features an open-concept layout with luxury vinyl plank flooring, a bright great room, dining area, and a modern kitchen with gas stove, stainless steel appliances, and patio doors leading to a raised deck overlooking the private, tree-lined backyard. The primary bedroom includes a walk-in closet and 4-piece ensuite, complemented by a second bedroom, full bathroom, and convenient main floor laundry/mudroom.The lower level has just been partially finished (2025) adding a spacious family room with walk-out access to the yard, a third bedroom, and plenty of potential for additional customization with two pre framed/wired bedrooms. With its separate access and rough-in for another bathroom, this space offers excellent versatility, including the option for an in-law suite.Additional highlights include an inviting front porch, double car garage, hot tub, shed, water softener, and all appliances included. Enjoy small-town living with quick access to Stratford, Woodstock, and Ingersoll. Be sure to click the video play button for more photos and video tour! (id:50886)
Open House
This property has open houses!
1:00 pm
Ends at:3:00 pm
Property Details
| MLS® Number | X12424040 |
| Property Type | Single Family |
| Community Name | Embro |
| Equipment Type | Water Heater |
| Features | Cul-de-sac, Irregular Lot Size, Carpet Free, Sump Pump |
| Parking Space Total | 4 |
| Rental Equipment Type | Water Heater |
| Structure | Deck, Patio(s), Porch, Shed |
Building
| Bathroom Total | 2 |
| Bedrooms Above Ground | 2 |
| Bedrooms Below Ground | 1 |
| Bedrooms Total | 3 |
| Age | 0 To 5 Years |
| Appliances | Garage Door Opener Remote(s), Water Softener, Dishwasher, Dryer, Microwave, Stove, Washer, Window Coverings, Refrigerator |
| Architectural Style | Bungalow |
| Basement Features | Walk Out |
| Basement Type | N/a |
| Construction Style Attachment | Detached |
| Cooling Type | Central Air Conditioning, Air Exchanger |
| Exterior Finish | Brick, Vinyl Siding |
| Foundation Type | Poured Concrete |
| Heating Fuel | Natural Gas |
| Heating Type | Forced Air |
| Stories Total | 1 |
| Size Interior | 1,100 - 1,500 Ft2 |
| Type | House |
| Utility Water | Municipal Water |
Parking
| Attached Garage | |
| Garage |
Land
| Acreage | No |
| Landscape Features | Landscaped |
| Sewer | Sanitary Sewer |
| Size Depth | 170 Ft ,3 In |
| Size Frontage | 46 Ft ,4 In |
| Size Irregular | 46.4 X 170.3 Ft ; 133.35 X 46.36 X 170.34 X 24.30 X 59.05 |
| Size Total Text | 46.4 X 170.3 Ft ; 133.35 X 46.36 X 170.34 X 24.30 X 59.05 |
| Zoning Description | R1-22 |
Rooms
| Level | Type | Length | Width | Dimensions |
|---|---|---|---|---|
| Basement | Bedroom 3 | 3.2 m | 3.29 m | 3.2 m x 3.29 m |
| Basement | Family Room | 10.79 m | 6.06 m | 10.79 m x 6.06 m |
| Basement | Utility Room | 4.78 m | 3.77 m | 4.78 m x 3.77 m |
| Main Level | Great Room | 6.64 m | 4.05 m | 6.64 m x 4.05 m |
| Main Level | Dining Room | 3.53 m | 4.02 m | 3.53 m x 4.02 m |
| Main Level | Kitchen | 3.53 m | 3.01 m | 3.53 m x 3.01 m |
| Main Level | Primary Bedroom | 4.26 m | 4.11 m | 4.26 m x 4.11 m |
| Main Level | Bedroom 2 | 3.41 m | 3 m | 3.41 m x 3 m |
| Main Level | Mud Room | 3.68 m | 2.13 m | 3.68 m x 2.13 m |
Utilities
| Cable | Available |
| Electricity | Installed |
| Sewer | Installed |
https://www.realtor.ca/real-estate/28906997/60-james-street-zorra-embro-embro
Contact Us
Contact us for more information
Valarie Mounsteven
Broker
46 Charles St East
Ingersoll, Ontario N5C 1J6
(519) 485-3600

