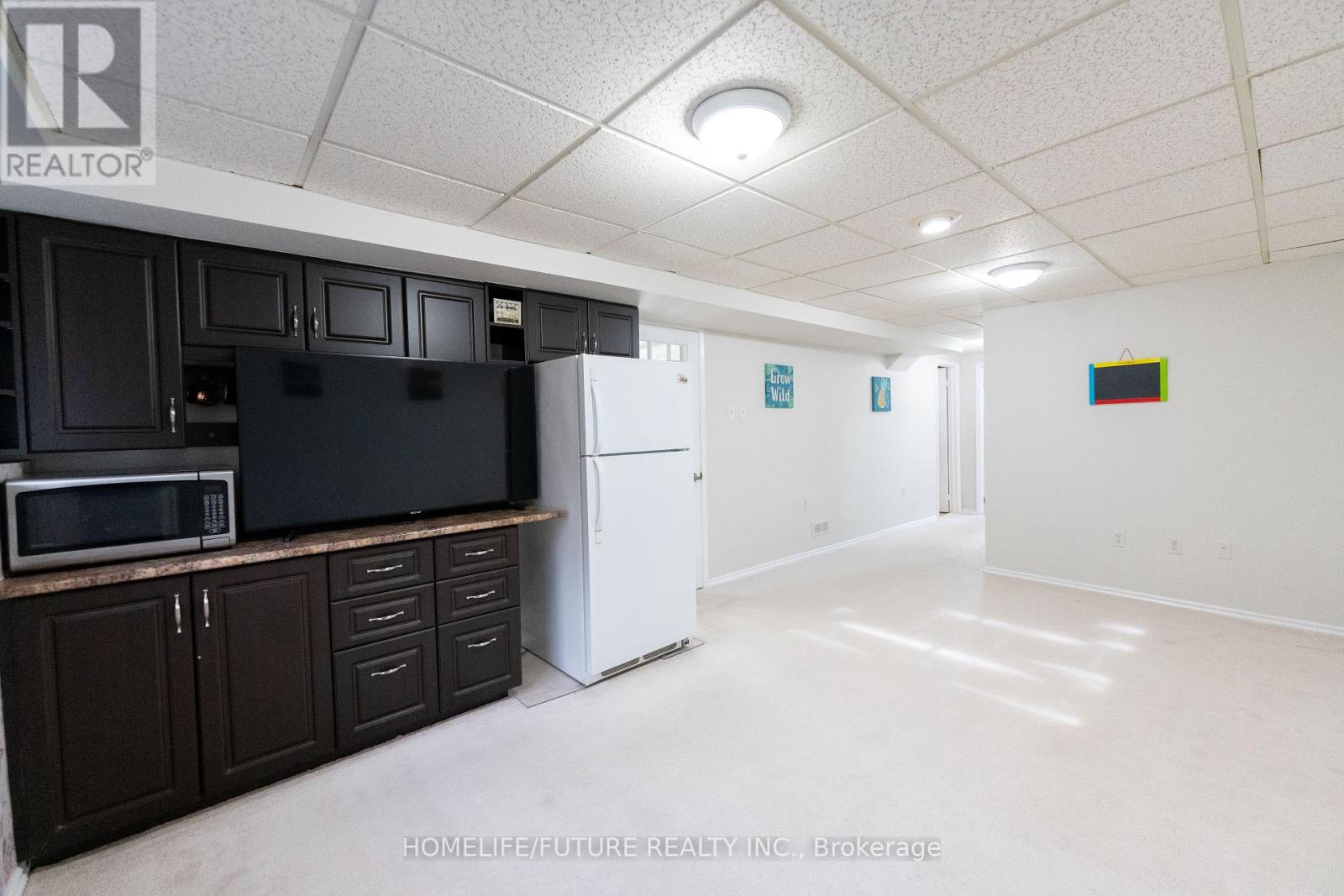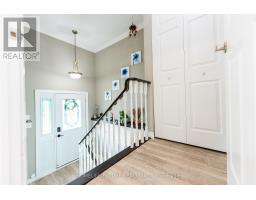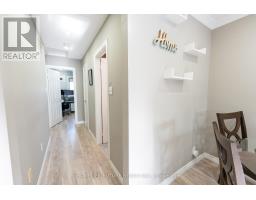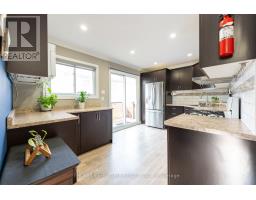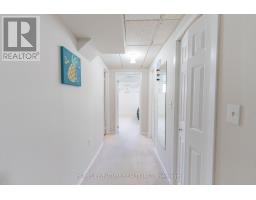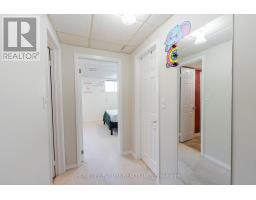60 John Scott Court Clarington, Ontario L1C 4L1
$699,000
Ready To Move In With Income Potential. Main Level Features A Bright And Open Concept Layout W/Combined Living/Dining Experience. Updated Eat-In Kitchen With New Backsplash And Added Cabinets & W/O To Yard! 2 Good Sized Bedrooms & Newly Updated 4Pc W/R On Main Floor. Ll Features Brand New Broadloom, Spacious Rec Room W/ Gas Fireplace, Above Grade Windows, Huge 3rd Bedroom, 3 Pc W/R, Office Space, W/I Closet & Kitchenette/Bar With Fridge. Freshly Painted And New Portlight's Installed. Easy Commute With 401 Access. Double Private Driveway For 3 Car Parking. Prime Location, Minutes To 401, 407, Shopping & Downtown Bowmanville! Shingles Fall 2019. Basement Broadloom June 2020. **** EXTRAS **** Solar Panels Pay $200-$250 Yearly. (id:50886)
Property Details
| MLS® Number | E11907081 |
| Property Type | Single Family |
| Community Name | Bowmanville |
| AmenitiesNearBy | Park, Public Transit, Schools |
| ParkingSpaceTotal | 3 |
Building
| BathroomTotal | 2 |
| BedroomsAboveGround | 2 |
| BedroomsBelowGround | 1 |
| BedroomsTotal | 3 |
| Appliances | Dryer, Range, Refrigerator, Stove, Washer |
| ArchitecturalStyle | Raised Bungalow |
| BasementDevelopment | Finished |
| BasementType | N/a (finished) |
| ConstructionStyleAttachment | Semi-detached |
| CoolingType | Central Air Conditioning |
| ExteriorFinish | Brick, Vinyl Siding |
| FoundationType | Concrete |
| HeatingFuel | Natural Gas |
| HeatingType | Forced Air |
| StoriesTotal | 1 |
| SizeInterior | 1099.9909 - 1499.9875 Sqft |
| Type | House |
| UtilityWater | Municipal Water |
Land
| Acreage | No |
| FenceType | Fenced Yard |
| LandAmenities | Park, Public Transit, Schools |
| Sewer | Sanitary Sewer |
| SizeDepth | 100 Ft |
| SizeFrontage | 29 Ft ,8 In |
| SizeIrregular | 29.7 X 100 Ft |
| SizeTotalText | 29.7 X 100 Ft|under 1/2 Acre |
Rooms
| Level | Type | Length | Width | Dimensions |
|---|---|---|---|---|
| Lower Level | Recreational, Games Room | 5.43 m | 3.37 m | 5.43 m x 3.37 m |
| Lower Level | Bedroom 3 | 5.38 m | 3.35 m | 5.38 m x 3.35 m |
| Main Level | Living Room | 6.04 m | 3.41 m | 6.04 m x 3.41 m |
| Main Level | Kitchen | 4.49 m | 2.89 m | 4.49 m x 2.89 m |
| Main Level | Primary Bedroom | 4.03 m | 2.71 m | 4.03 m x 2.71 m |
| Main Level | Bedroom 2 | 3.35 m | 2.79 m | 3.35 m x 2.79 m |
Utilities
| Cable | Available |
| Sewer | Installed |
https://www.realtor.ca/real-estate/27766405/60-john-scott-court-clarington-bowmanville-bowmanville
Interested?
Contact us for more information
Sravani Chiliveru
Salesperson
7 Eastvale Drive Unit 205
Markham, Ontario L3S 4N8
Ram Jinnala
Broker
7 Eastvale Drive Unit 205
Markham, Ontario L3S 4N8

































