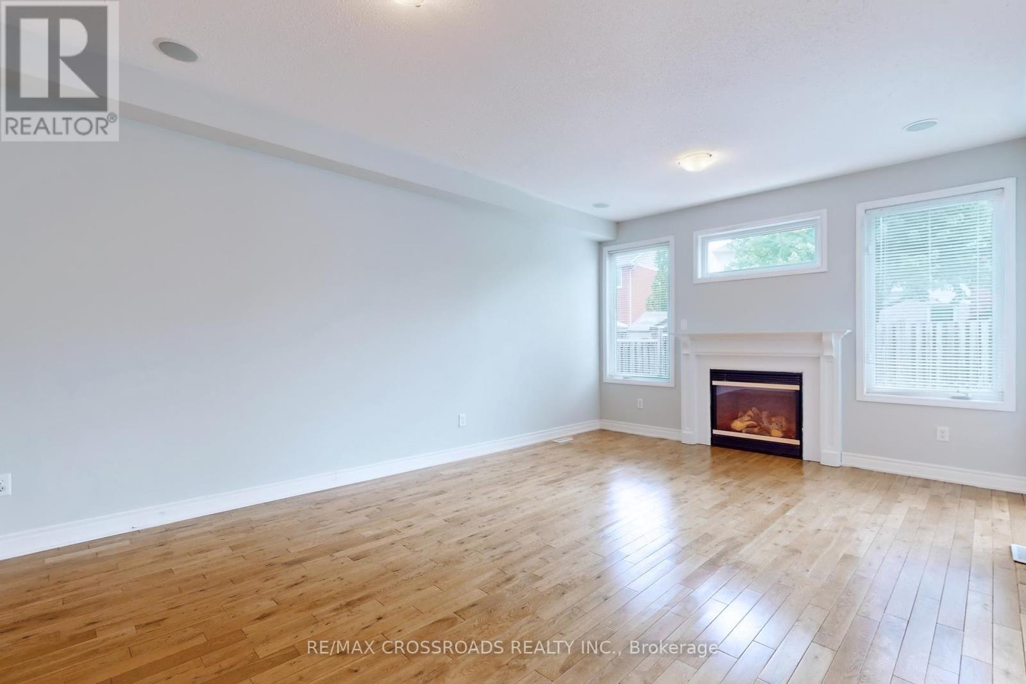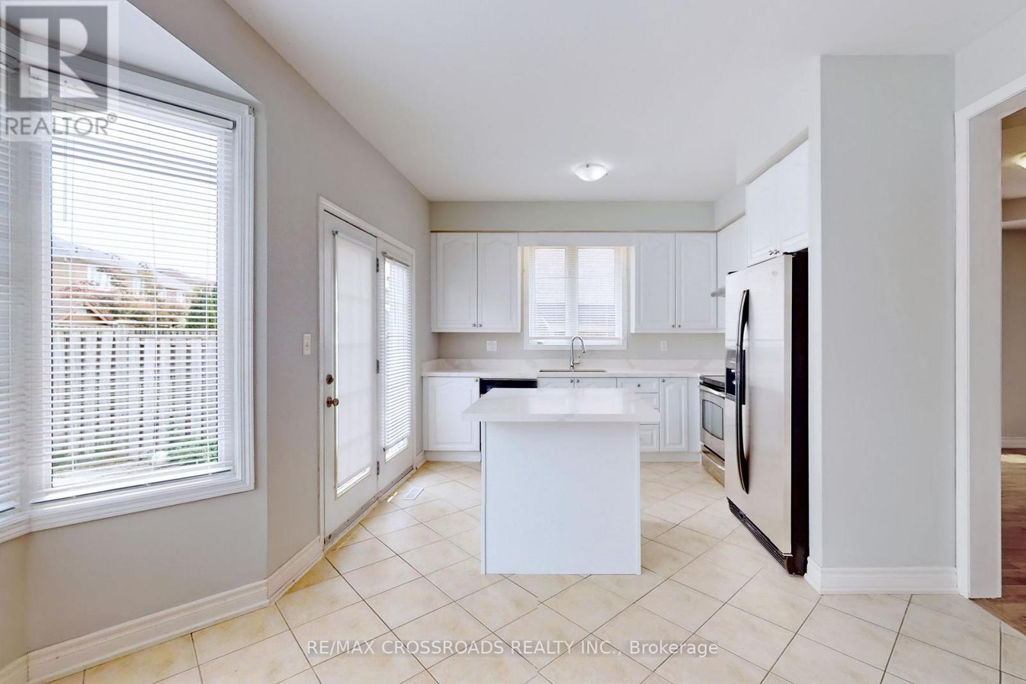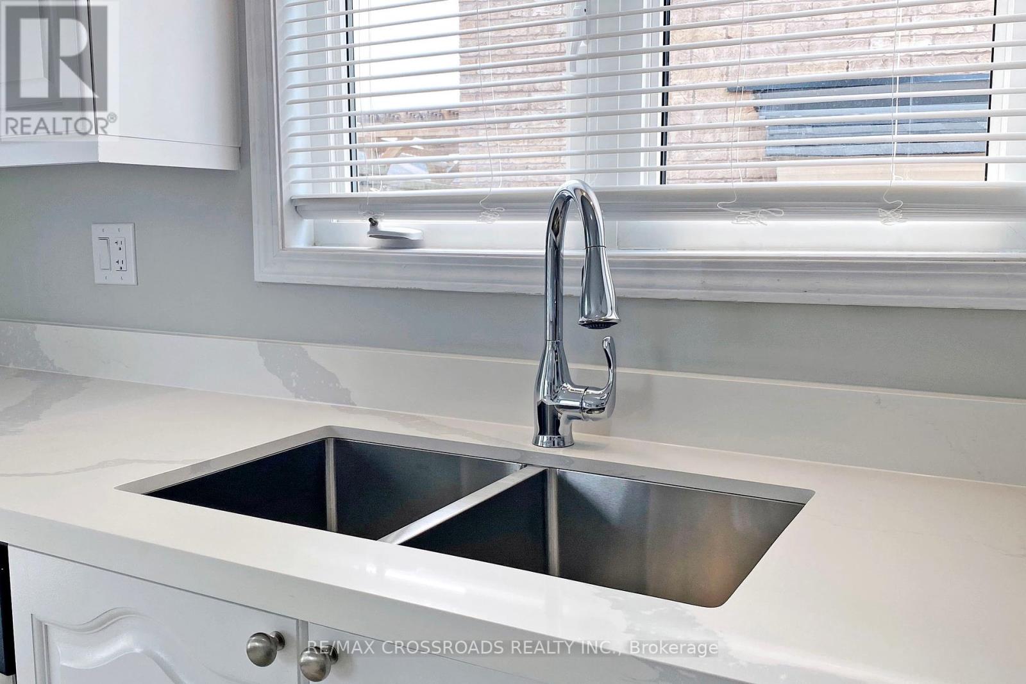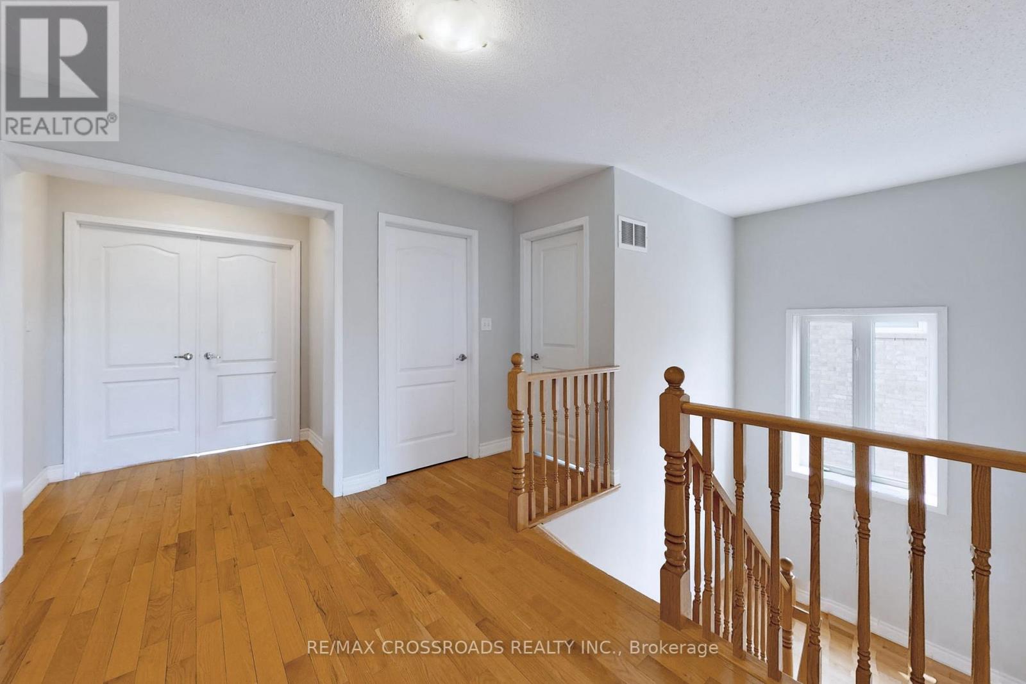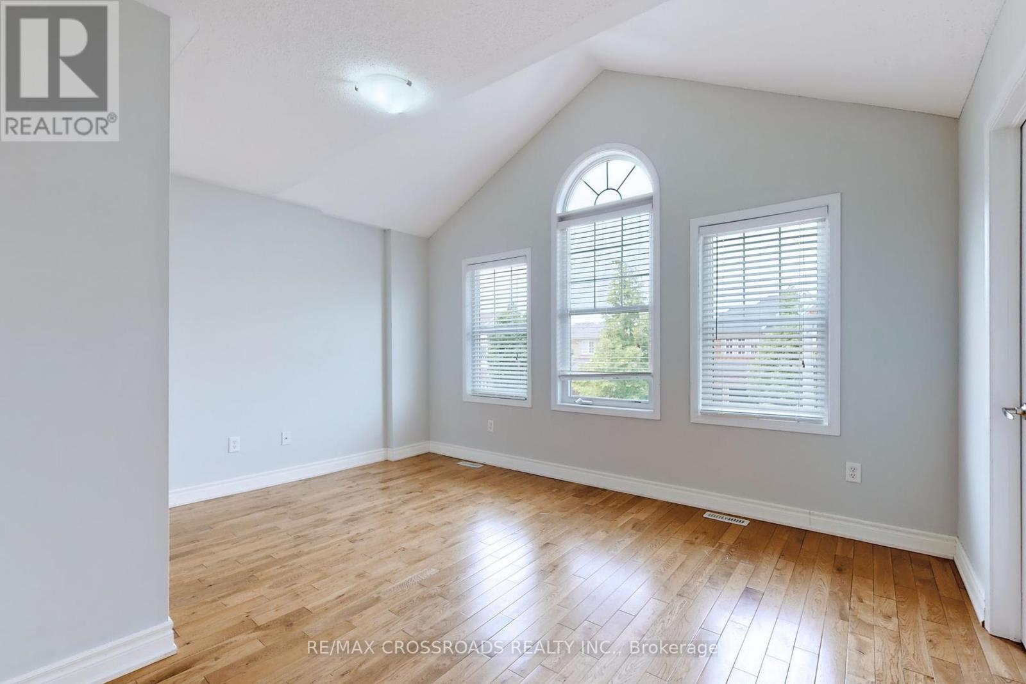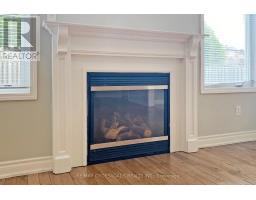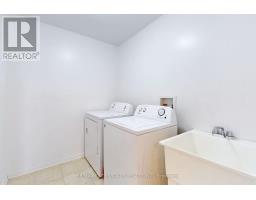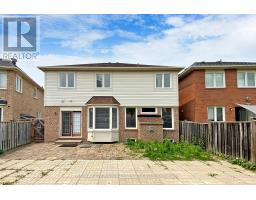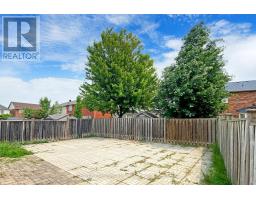60 Ken Laushway Avenue Whitchurch-Stouffville, Ontario L4A 0J3
4 Bedroom
4 Bathroom
2499.9795 - 2999.975 sqft
Fireplace
Central Air Conditioning
Forced Air
$3,700 Monthly
4-Bedroom Beautiful Home Within Walking Distance To School, And Public Transit, Close To Shopping Mall & All Amenities. 9' Ceiling, Hardwood Floorings Thru Out, Hardwood Stairs, 2/ F Laundry. T R R E B's Rental Application, Employment Letter, Personal References & Credit Report With All Offers.Tenant pays all utilities and responsible for lawn care & snow removal **** EXTRAS **** newer kitchen stone counter top, Stainless Steel Fridge,Stove,Rangehood, Built-In Dishwasher, washer & dryer, All Electric Light Fixtures, Blinds And Garage Door Opener + Remote. (id:50886)
Property Details
| MLS® Number | N10432051 |
| Property Type | Single Family |
| Community Name | Stouffville |
| AmenitiesNearBy | Park, Public Transit, Schools |
| Features | Wooded Area |
| ParkingSpaceTotal | 6 |
Building
| BathroomTotal | 4 |
| BedroomsAboveGround | 4 |
| BedroomsTotal | 4 |
| Appliances | Garage Door Opener Remote(s) |
| BasementDevelopment | Unfinished |
| BasementType | N/a (unfinished) |
| ConstructionStyleAttachment | Detached |
| CoolingType | Central Air Conditioning |
| ExteriorFinish | Brick |
| FireplacePresent | Yes |
| FlooringType | Hardwood, Ceramic |
| HalfBathTotal | 1 |
| HeatingFuel | Natural Gas |
| HeatingType | Forced Air |
| StoriesTotal | 2 |
| SizeInterior | 2499.9795 - 2999.975 Sqft |
| Type | House |
| UtilityWater | Municipal Water |
Parking
| Attached Garage |
Land
| Acreage | No |
| FenceType | Fenced Yard |
| LandAmenities | Park, Public Transit, Schools |
| Sewer | Sanitary Sewer |
| SizeFrontage | 51 Ft ,1 In |
| SizeIrregular | 51.1 Ft |
| SizeTotalText | 51.1 Ft |
Rooms
| Level | Type | Length | Width | Dimensions |
|---|---|---|---|---|
| Second Level | Primary Bedroom | 5.8 m | 3.66 m | 5.8 m x 3.66 m |
| Second Level | Bedroom 2 | 3.96 m | 3.61 m | 3.96 m x 3.61 m |
| Second Level | Bedroom 3 | 4.8 m | 3.6 m | 4.8 m x 3.6 m |
| Second Level | Bedroom 4 | 4.39 m | 3.64 m | 4.39 m x 3.64 m |
| Main Level | Living Room | 4.16 m | 2.94 m | 4.16 m x 2.94 m |
| Main Level | Dining Room | 3.45 m | 3.36 m | 3.45 m x 3.36 m |
| Main Level | Family Room | 5.58 m | 3.92 m | 5.58 m x 3.92 m |
| Main Level | Kitchen | 3.19 m | 3.6 m | 3.19 m x 3.6 m |
| Main Level | Eating Area | 4.15 m | 2.67 m | 4.15 m x 2.67 m |
Interested?
Contact us for more information
Ellayne Kin Bing Nip
Broker
RE/MAX Crossroads Realty Inc.









