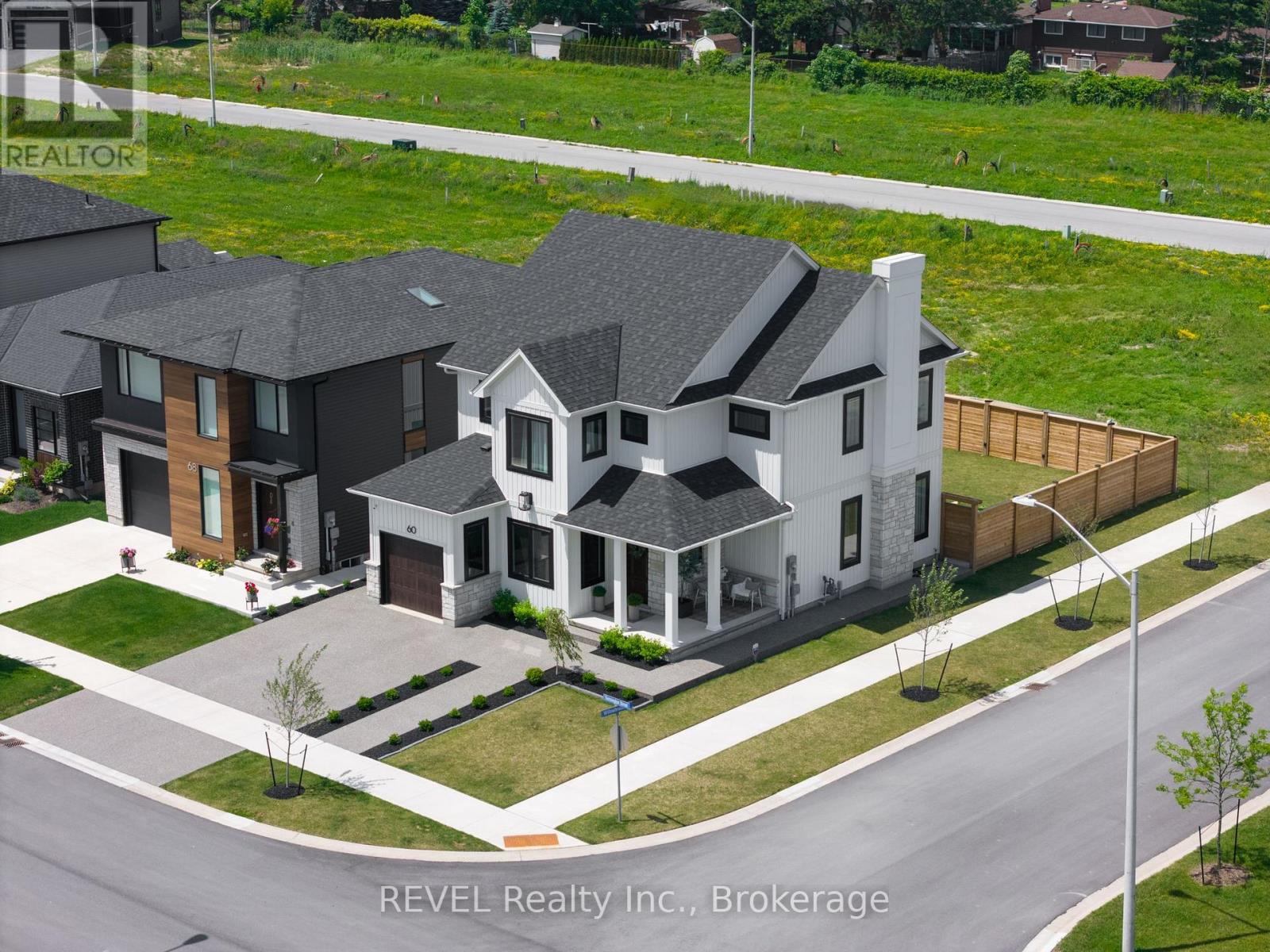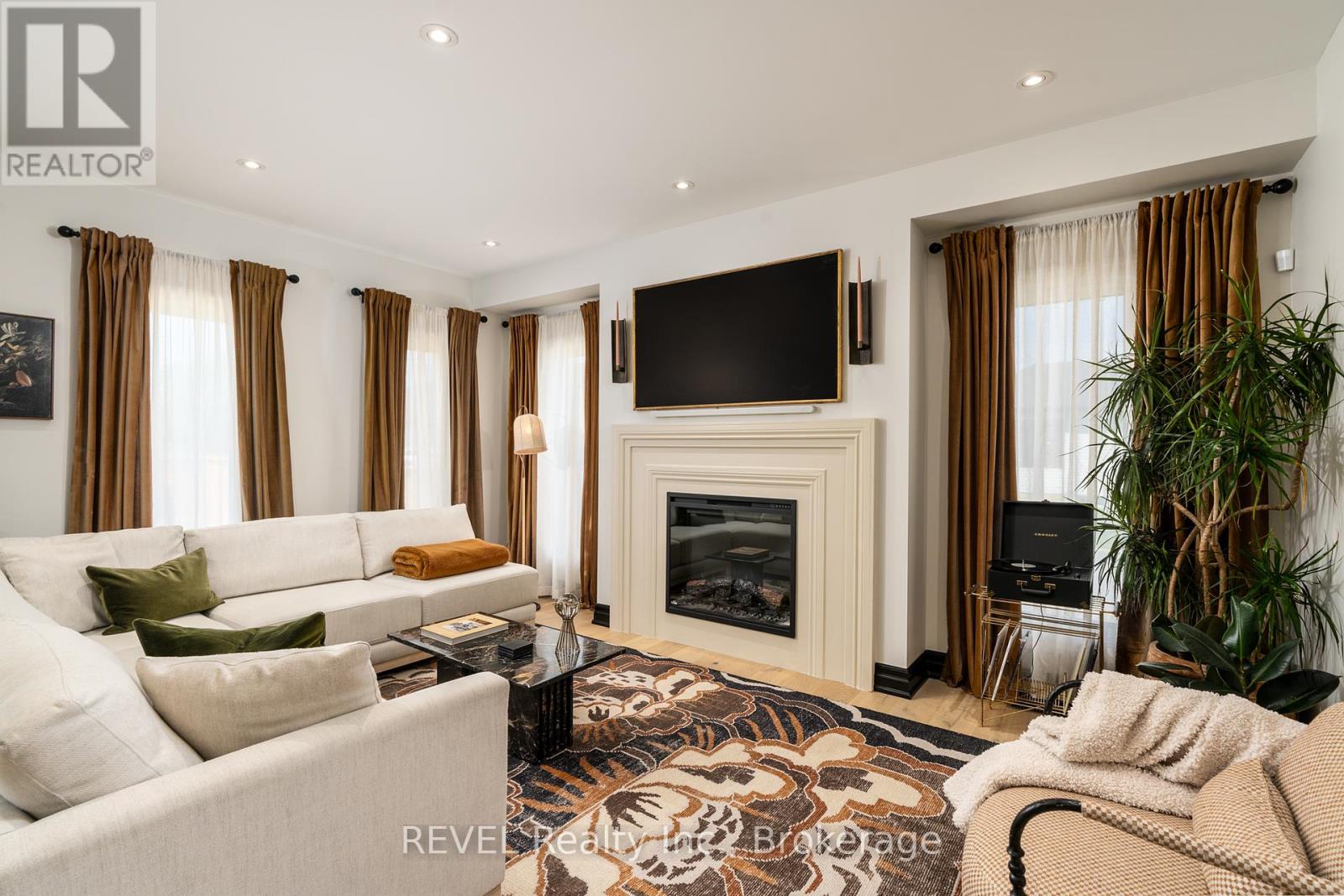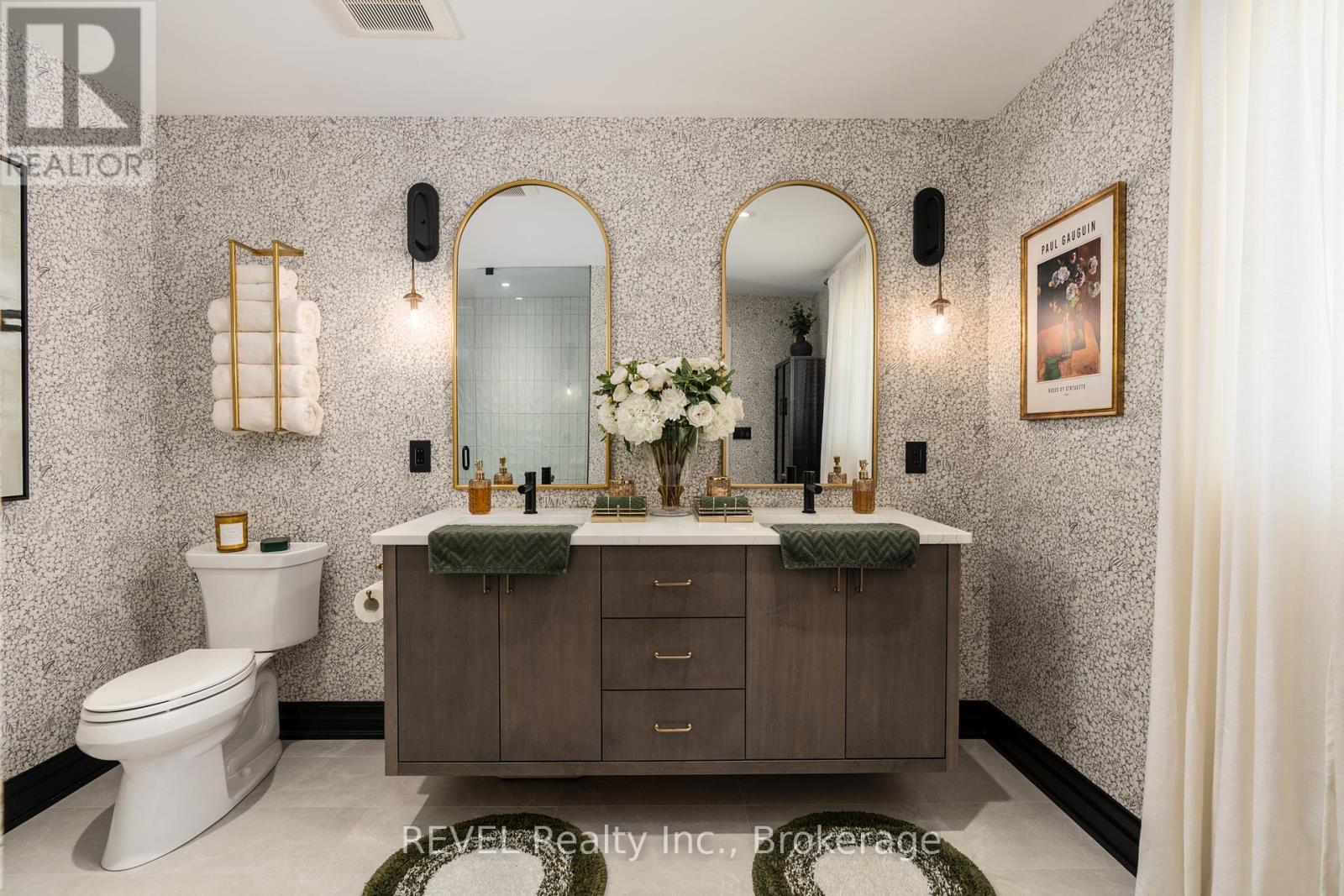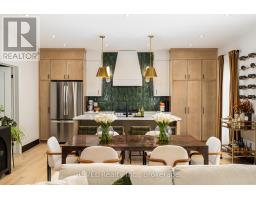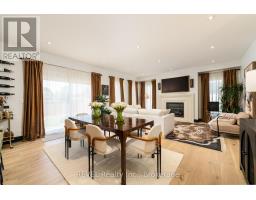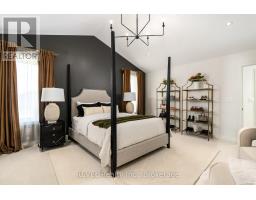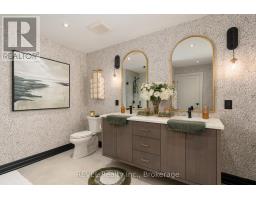60 Kensington Street Welland, Ontario L3C 0G4
$938,800
Welcome to this move-in ready, stunning 2022-built home by Karisma Homes, offering a perfect blend of contemporary design and functionality. Situated on a desirable corner lot, this property features exceptional craftsmanship and premium upgrades throughout its 2,020 sqft of finished living space. Upon entering, youre greeted by a spacious foyer that leads to white oak engineered hardwood flooring, which flows seamlessly into the open-concept main floor. The heart of the home boasts beautiful quartz countertops, soft-close cabinets, and high-end stainless steel appliances, including a gas stove. A built-in reverse osmosis water system with a water softener adds extra convenience and efficiency.Upstairs, you'll find a second-floor laundry room equipped with Samsung appliances, making daily tasks a breeze. The primary bedroom offers a peaceful retreat, complete with a luxurious 4-piece ensuite featuring quartz countertops, modern finishes, and a walk-in closet.Additional highlights of this move-in ready home include new aggregate walkways, a patio, and a driveway. The fully fenced rear yard offers privacy and space for outdoor enjoyment. The single-car garage features epoxy painted flooring and a rough-in electric vehicle outlet, ensuring you're prepared for future upgrades. Over $55K in exterior work has been completed, enhancing the property's overall appeal and value. This home also comes with the peace of mind of a Tarion warranty. Located close to shopping, amenities, and the scenic Welland Canal, this property offers modern comfort in a vibrant community. Don't miss the chance to own this meticulously crafted home. Schedule your showing today and experience luxury living at its finest. (id:50886)
Property Details
| MLS® Number | X11904634 |
| Property Type | Single Family |
| AmenitiesNearBy | Hospital, Park, Place Of Worship, Public Transit |
| CommunityFeatures | School Bus |
| Features | Sump Pump |
| ParkingSpaceTotal | 3 |
Building
| BathroomTotal | 3 |
| BedroomsAboveGround | 3 |
| BedroomsTotal | 3 |
| Amenities | Fireplace(s) |
| Appliances | Garage Door Opener Remote(s), Water Softener, Water Purifier, Dishwasher, Dryer, Garage Door Opener, Range, Refrigerator, Stove, Washer |
| BasementDevelopment | Unfinished |
| BasementType | Full (unfinished) |
| ConstructionStyleAttachment | Detached |
| CoolingType | Central Air Conditioning |
| ExteriorFinish | Wood, Stone |
| FireplacePresent | Yes |
| FireplaceTotal | 1 |
| FoundationType | Poured Concrete |
| HalfBathTotal | 1 |
| HeatingFuel | Natural Gas |
| HeatingType | Forced Air |
| StoriesTotal | 2 |
| SizeInterior | 1999.983 - 2499.9795 Sqft |
| Type | House |
| UtilityWater | Municipal Water |
Parking
| Attached Garage |
Land
| Acreage | No |
| FenceType | Fenced Yard |
| LandAmenities | Hospital, Park, Place Of Worship, Public Transit |
| Sewer | Sanitary Sewer |
| SizeDepth | 105 Ft |
| SizeFrontage | 39 Ft ,10 In |
| SizeIrregular | 39.9 X 105 Ft |
| SizeTotalText | 39.9 X 105 Ft |
| ZoningDescription | R |
Rooms
| Level | Type | Length | Width | Dimensions |
|---|---|---|---|---|
| Second Level | Bedroom | 5.16 m | 4.24 m | 5.16 m x 4.24 m |
| Main Level | Kitchen | 5.13 m | 3.35 m | 5.13 m x 3.35 m |
| Main Level | Dining Room | 5.13 m | 3.05 m | 5.13 m x 3.05 m |
| Main Level | Living Room | 5.13 m | 3.51 m | 5.13 m x 3.51 m |
| Main Level | Office | 3.66 m | 2.44 m | 3.66 m x 2.44 m |
| Main Level | Mud Room | 3.15 m | 1.96 m | 3.15 m x 1.96 m |
| Main Level | Bedroom | 4.62 m | 4.14 m | 4.62 m x 4.14 m |
| Main Level | Bedroom | 3.91 m | 3.12 m | 3.91 m x 3.12 m |
https://www.realtor.ca/real-estate/27761441/60-kensington-street-welland
Interested?
Contact us for more information
Ryan Serravalle
Broker
8685 Lundy's Lane, Unit 3
Niagara Falls, Ontario L2H 1H5




