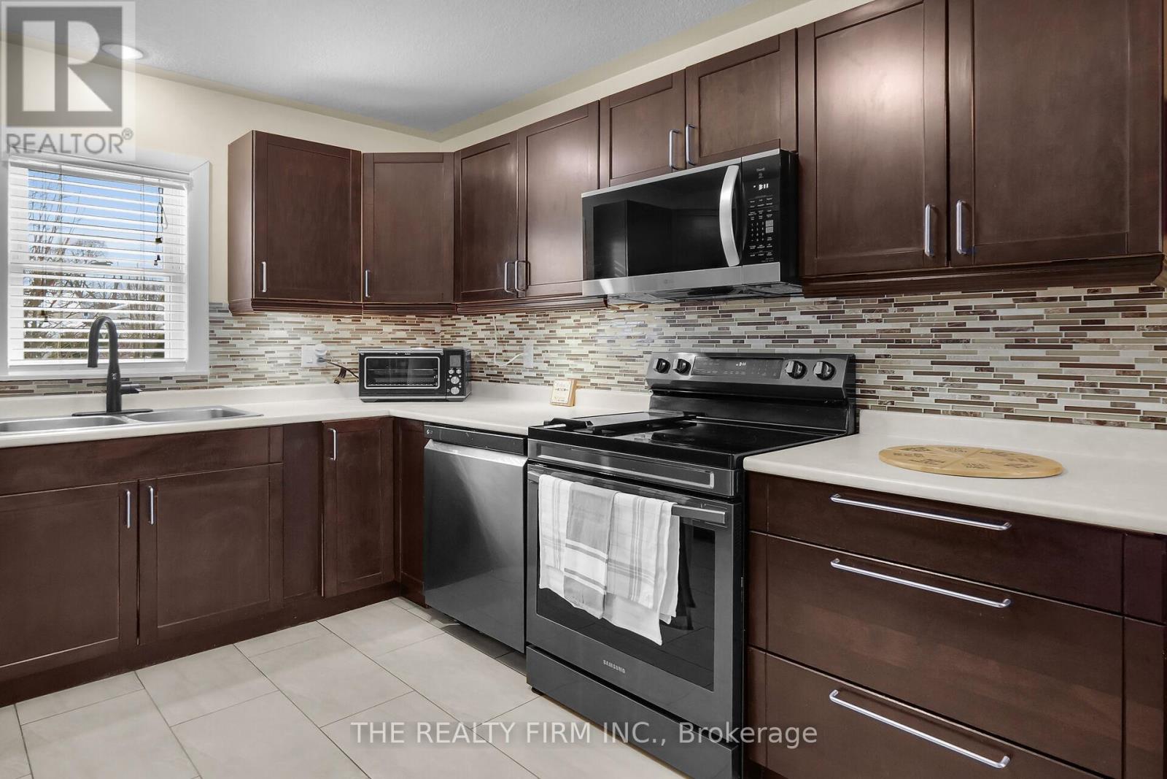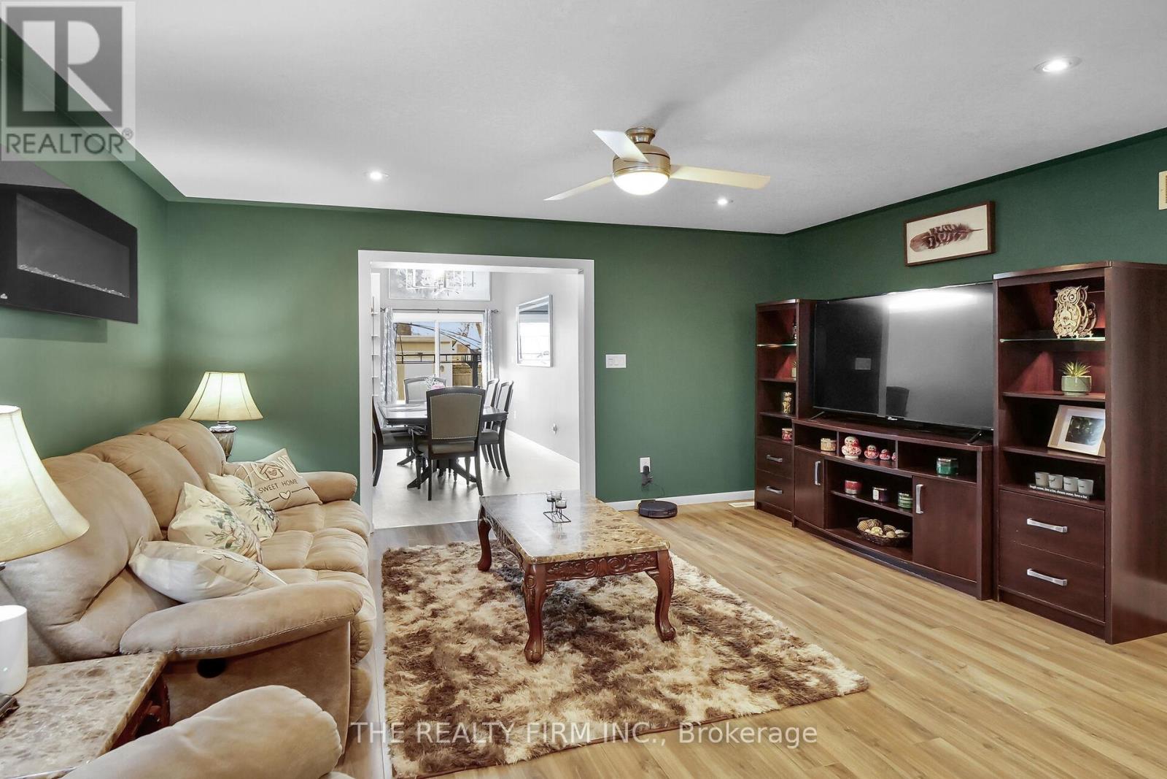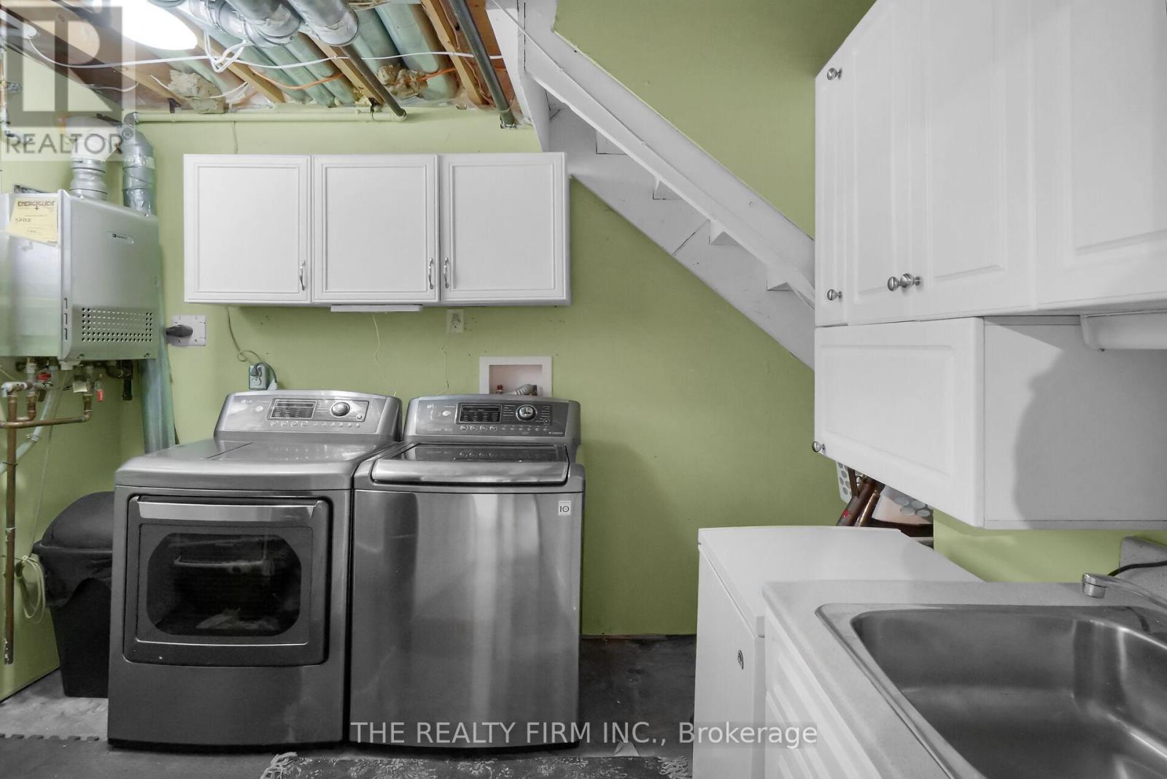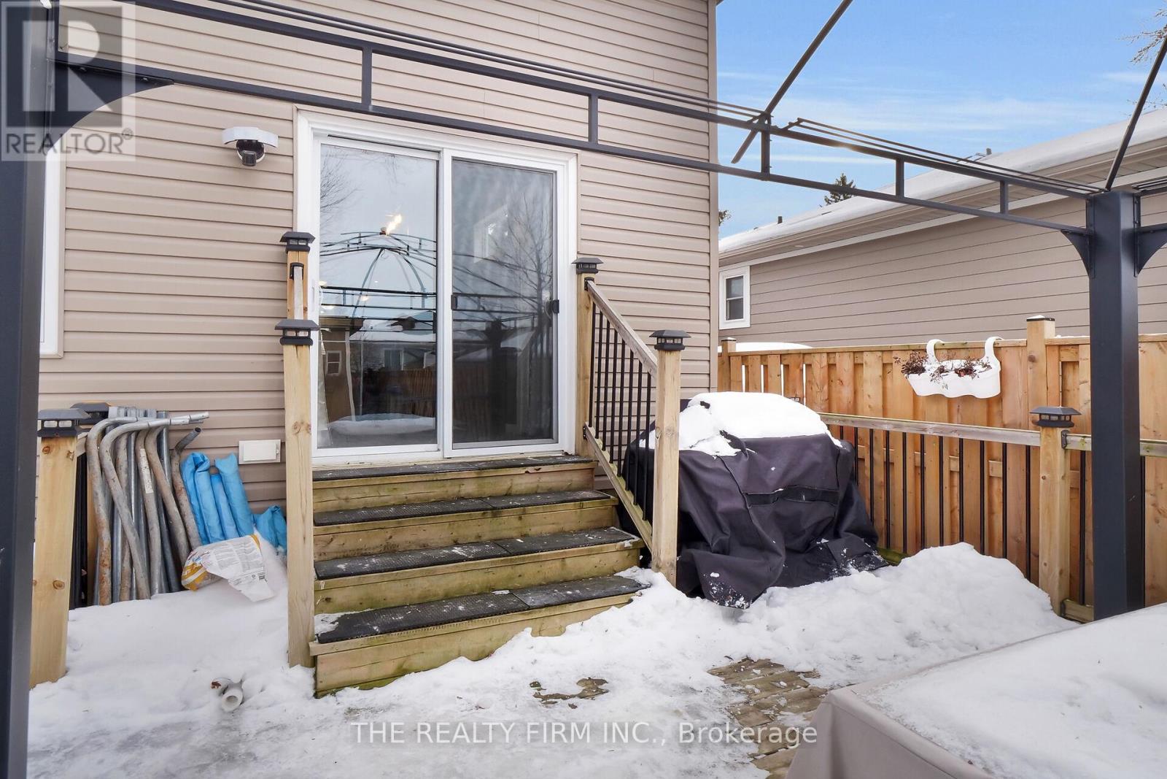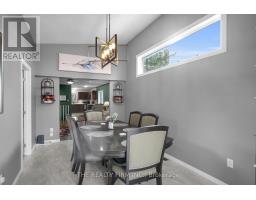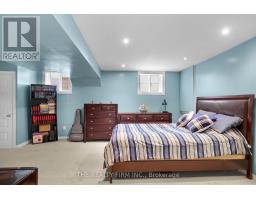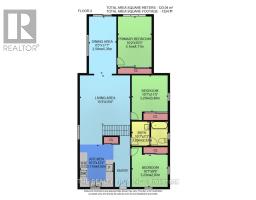60 Langarth Street W London, Ontario N6J 1P2
$550,000
60 Langarth Street W is a charming 3+1 bedroom, 2-bathroom home in the heart of Wortley. This beautifully maintained property perfectly blends modern convenience with classic charm. Step inside to discover a bright, open, and recently renovated living space that is both clean and inviting. The finished basement provides additional living space, ideal for a home office, recreation area, or guest suite. There is spacious laundry room, new furnace installed in 2024 and a tankless water heater. Outside, the backyard is an entertainers dream, featuring a large deck, an above-ground pool, and a generous shed for extra storage. Situated in a prime location, just minutes from downtown, Wortley Village, trendy shops, cafes, parks, and top-rated schools, this home is a must-see. Don't miss out - schedule your showing today! (id:50886)
Open House
This property has open houses!
2:00 pm
Ends at:4:00 pm
2:00 pm
Ends at:4:00 pm
Property Details
| MLS® Number | X11960413 |
| Property Type | Single Family |
| Community Name | South E |
| Amenities Near By | Schools, Hospital, Park |
| Features | Flat Site, Sump Pump |
| Parking Space Total | 3 |
| Pool Type | Above Ground Pool |
Building
| Bathroom Total | 2 |
| Bedrooms Above Ground | 3 |
| Bedrooms Below Ground | 1 |
| Bedrooms Total | 4 |
| Appliances | Water Heater, Dishwasher, Dryer, Range, Refrigerator, Washer |
| Architectural Style | Bungalow |
| Basement Development | Finished |
| Basement Type | N/a (finished) |
| Construction Style Attachment | Detached |
| Cooling Type | Central Air Conditioning |
| Exterior Finish | Vinyl Siding |
| Fire Protection | Smoke Detectors |
| Foundation Type | Poured Concrete |
| Heating Fuel | Natural Gas |
| Heating Type | Forced Air |
| Stories Total | 1 |
| Size Interior | 700 - 1,100 Ft2 |
| Type | House |
| Utility Water | Municipal Water |
Land
| Acreage | No |
| Land Amenities | Schools, Hospital, Park |
| Sewer | Sanitary Sewer |
| Size Depth | 137 Ft ,1 In |
| Size Frontage | 34 Ft ,1 In |
| Size Irregular | 34.1 X 137.1 Ft |
| Size Total Text | 34.1 X 137.1 Ft|under 1/2 Acre |
| Zoning Description | R1-4 |
Rooms
| Level | Type | Length | Width | Dimensions |
|---|---|---|---|---|
| Basement | Bedroom 4 | 4.8 m | 5.3 m | 4.8 m x 5.3 m |
| Basement | Laundry Room | 2.8 m | 2.6 m | 2.8 m x 2.6 m |
| Main Level | Kitchen | 3 m | 3.3 m | 3 m x 3.3 m |
| Main Level | Living Room | 4.5 m | 4.5 m | 4.5 m x 4.5 m |
| Main Level | Dining Room | 5.5 m | 2.6 m | 5.5 m x 2.6 m |
| Main Level | Bedroom | 3.1 m | 4.5 m | 3.1 m x 4.5 m |
| Main Level | Bedroom 2 | 3.1 m | 3.4 m | 3.1 m x 3.4 m |
| Main Level | Bedroom 3 | 3.1 m | 3.6 m | 3.1 m x 3.6 m |
Utilities
| Cable | Installed |
| Sewer | Installed |
https://www.realtor.ca/real-estate/27886823/60-langarth-street-w-london-south-e
Contact Us
Contact us for more information





