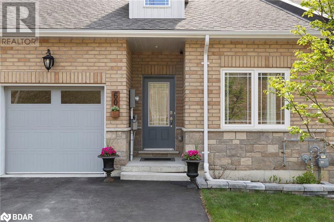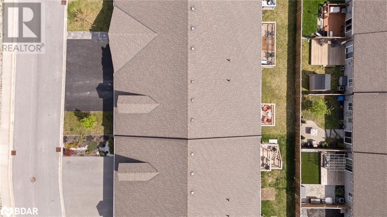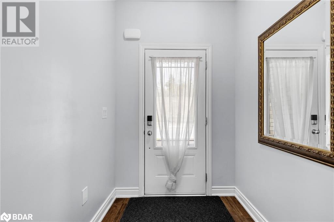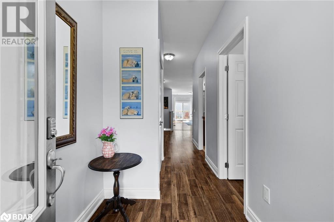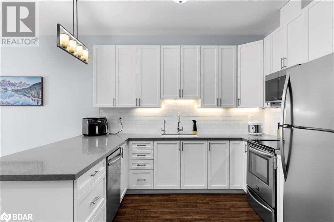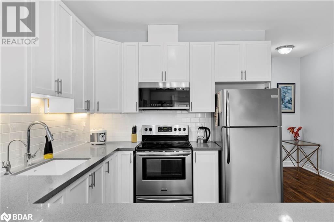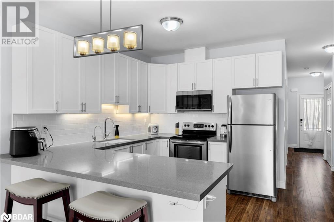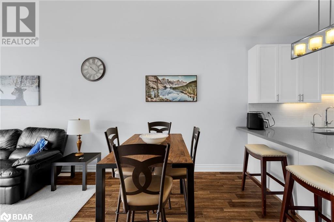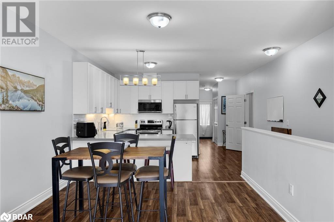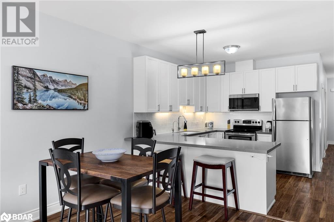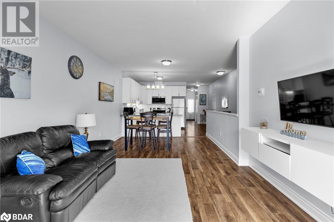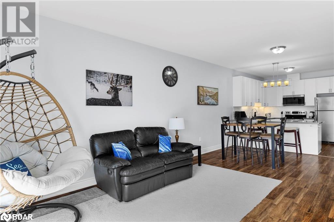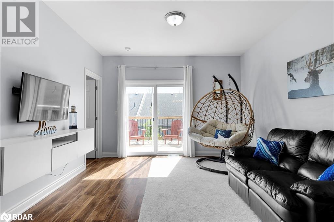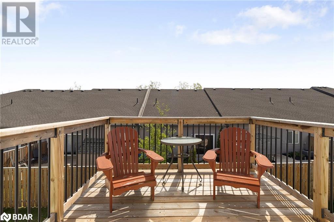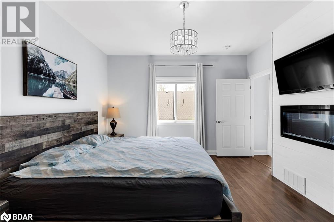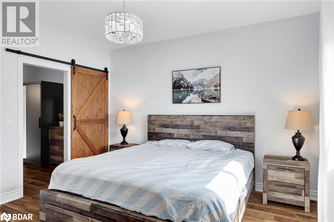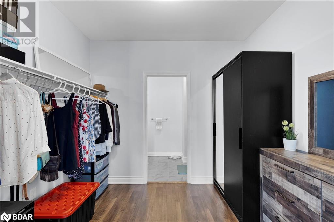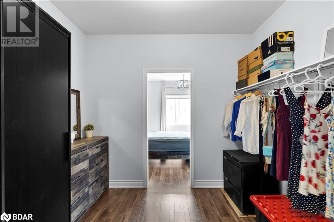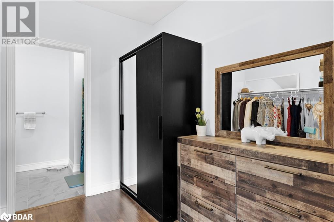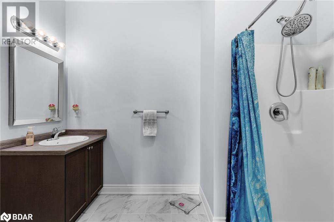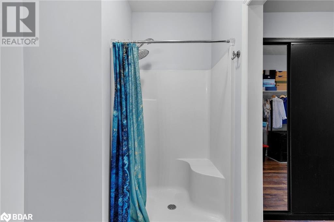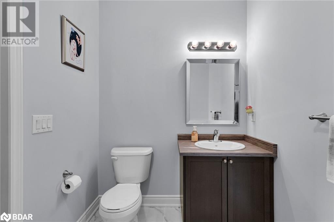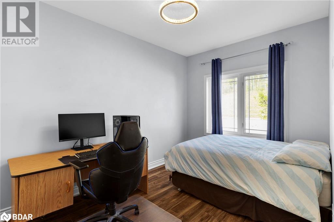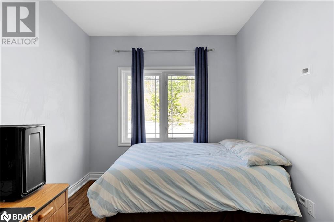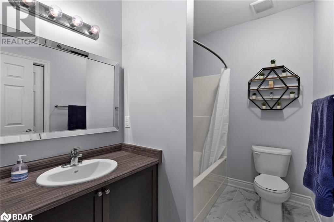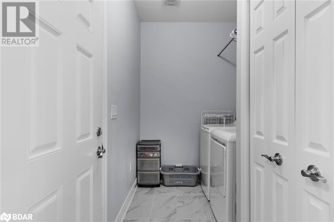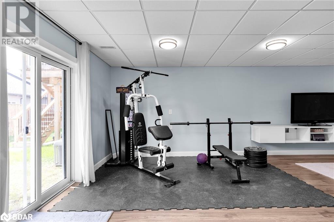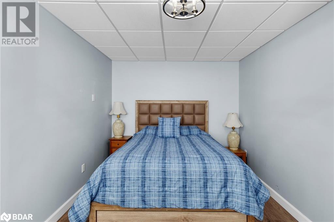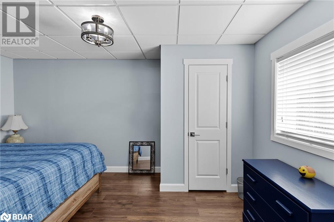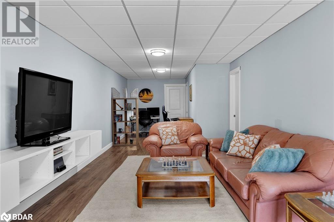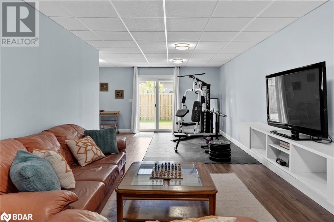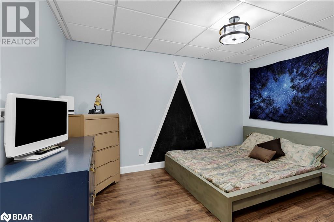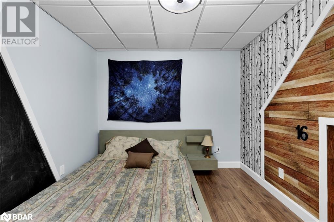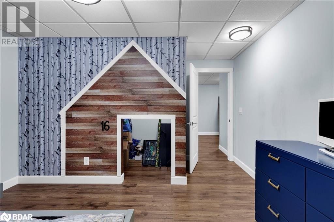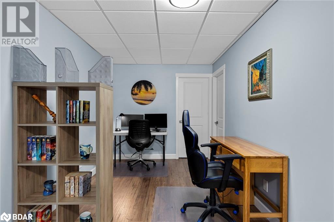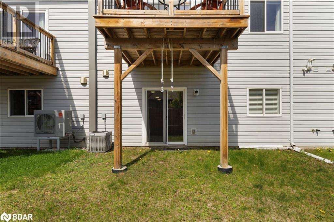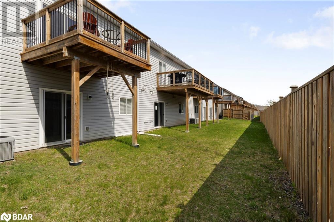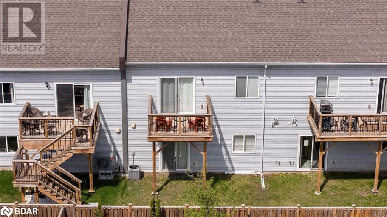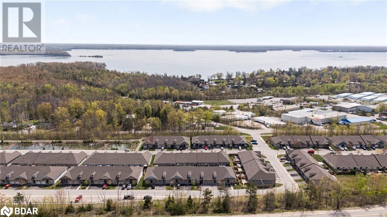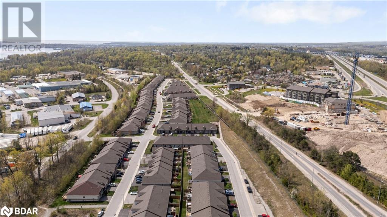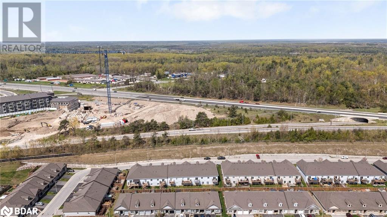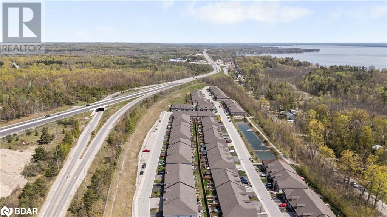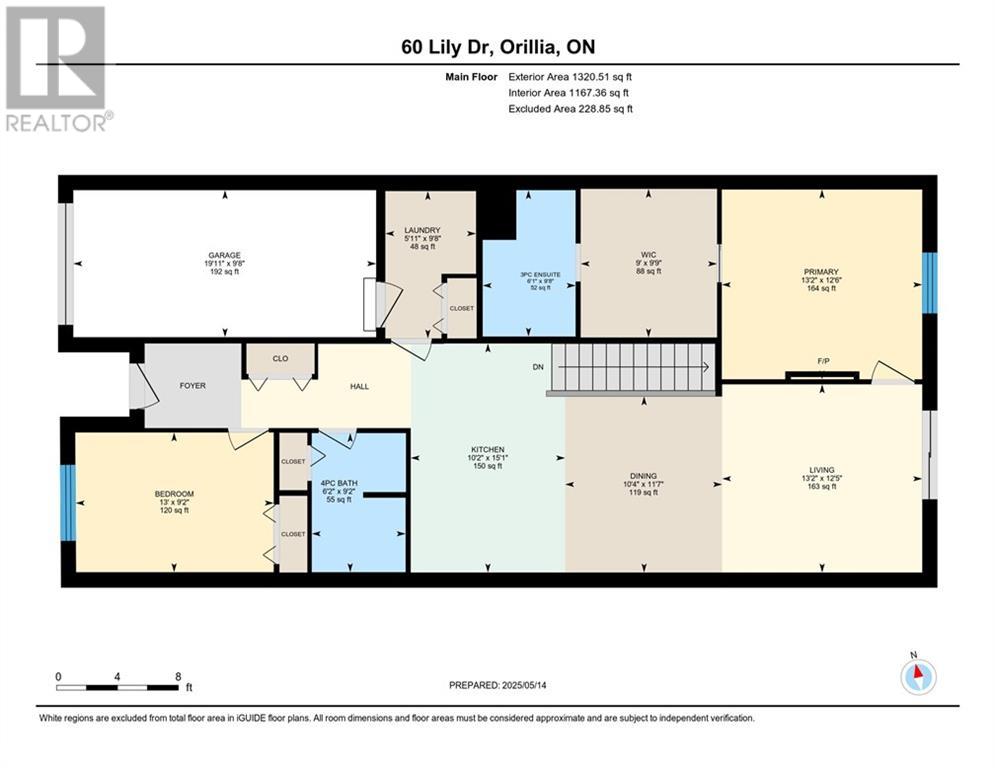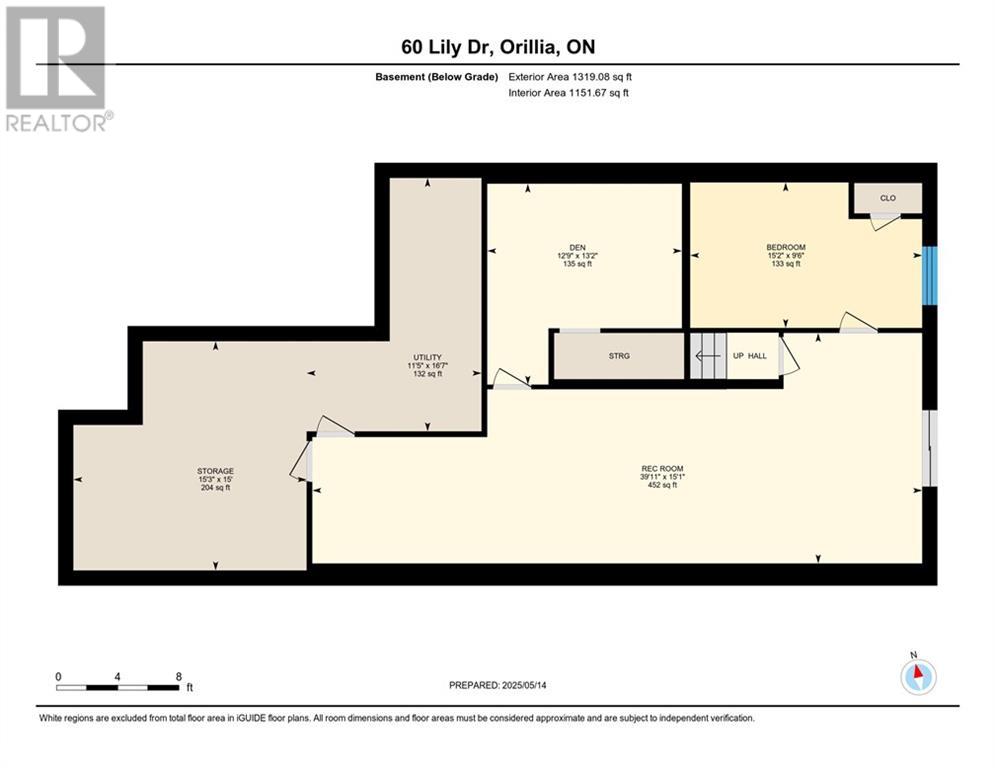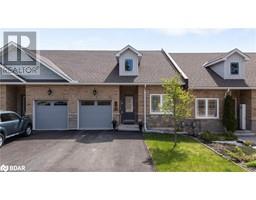60 Lily Drive Orillia, Ontario L3V 0G3
$734,900Maintenance,
$122.35 Monthly
Maintenance,
$122.35 MonthlyBUILT IN 2017, THIS 2+1 BEDROOM, 2 BATH HOME OFFERS MOVE-IN READY COMFORT IN A PRIME ORILLIA LOCATION. ENJOY AN OPEN-CONCEPT MAIN FLOOR WITH 9’ CEILINGS, UPGRADED FIXTURES, AND BRIGHT, MODERN FINISHES. THE KITCHEN FEATURES A LARGE BREAKFAST BAR, PLENTY OF CABINETRY, AND $20,000 IN BUILDER UPGRADES. SLIDING DOORS LEAD TO A NEWER 10’ X 10’ DECK—PERFECT FOR SUMMER BBQS. MAIN FLOOR LAUNDRY WITH GARAGE ENTRY, CENTRAL AIR, AND ROUGH-IN CENTRAL VAC. THE PRIMARY BEDROOM INCLUDES A WALK-IN CLOSET AND PRIVATE ENSUITE. THE FINISHED WALKOUT BASEMENT OFFERS A BRIGHT BEDROOM OR FLEX SPACE WITH ROUGH-IN FOR A THIRD BATH. PAVED PARKING FOR TWO PLUS ATTACHED GARAGE. LOW-MAINTENANCE, TURNKEY LIVING AT ITS BEST. (id:50886)
Property Details
| MLS® Number | 40729145 |
| Property Type | Single Family |
| Amenities Near By | Hospital, Place Of Worship, Playground, Schools, Shopping |
| Community Features | School Bus |
| Features | Balcony, Sump Pump |
| Parking Space Total | 3 |
Building
| Bathroom Total | 2 |
| Bedrooms Above Ground | 2 |
| Bedrooms Below Ground | 1 |
| Bedrooms Total | 3 |
| Architectural Style | Bungalow |
| Basement Development | Finished |
| Basement Type | Full (finished) |
| Constructed Date | 2017 |
| Construction Style Attachment | Attached |
| Cooling Type | Central Air Conditioning |
| Exterior Finish | Brick, Vinyl Siding |
| Heating Fuel | Natural Gas |
| Heating Type | Forced Air |
| Stories Total | 1 |
| Size Interior | 1,887 Ft2 |
| Type | Row / Townhouse |
| Utility Water | Municipal Water |
Parking
| Attached Garage |
Land
| Access Type | Highway Nearby |
| Acreage | No |
| Land Amenities | Hospital, Place Of Worship, Playground, Schools, Shopping |
| Landscape Features | Landscaped |
| Sewer | Municipal Sewage System |
| Size Depth | 108 Ft |
| Size Frontage | 26 Ft |
| Size Total Text | Under 1/2 Acre |
| Zoning Description | R9-i |
Rooms
| Level | Type | Length | Width | Dimensions |
|---|---|---|---|---|
| Basement | Storage | 15'3'' x 15'0'' | ||
| Basement | Utility Room | 11'5'' x 16'7'' | ||
| Basement | Den | 12'9'' x 13'2'' | ||
| Basement | Recreation Room | 39'11'' x 15'1'' | ||
| Basement | Bedroom | 15'2'' x 9'6'' | ||
| Main Level | Laundry Room | 5'11'' x 9'8'' | ||
| Main Level | Full Bathroom | 6'1'' x 9'8'' | ||
| Main Level | Primary Bedroom | 13'2'' x 12'6'' | ||
| Main Level | Living Room | 13'2'' x 12'5'' | ||
| Main Level | Dining Room | 10'4'' x 11'7'' | ||
| Main Level | Kitchen | 10'2'' x 15'1'' | ||
| Main Level | 4pc Bathroom | 6'2'' x 9'2'' | ||
| Main Level | Bedroom | 13'0'' x 9'2'' |
https://www.realtor.ca/real-estate/28322166/60-lily-drive-orillia
Contact Us
Contact us for more information
Zac Hele
Salesperson
130 King St W Unit 1900b
Toronto, Ontario M5X 1E3
(888) 311-1172
(888) 311-1172
www.joinreal.com/


