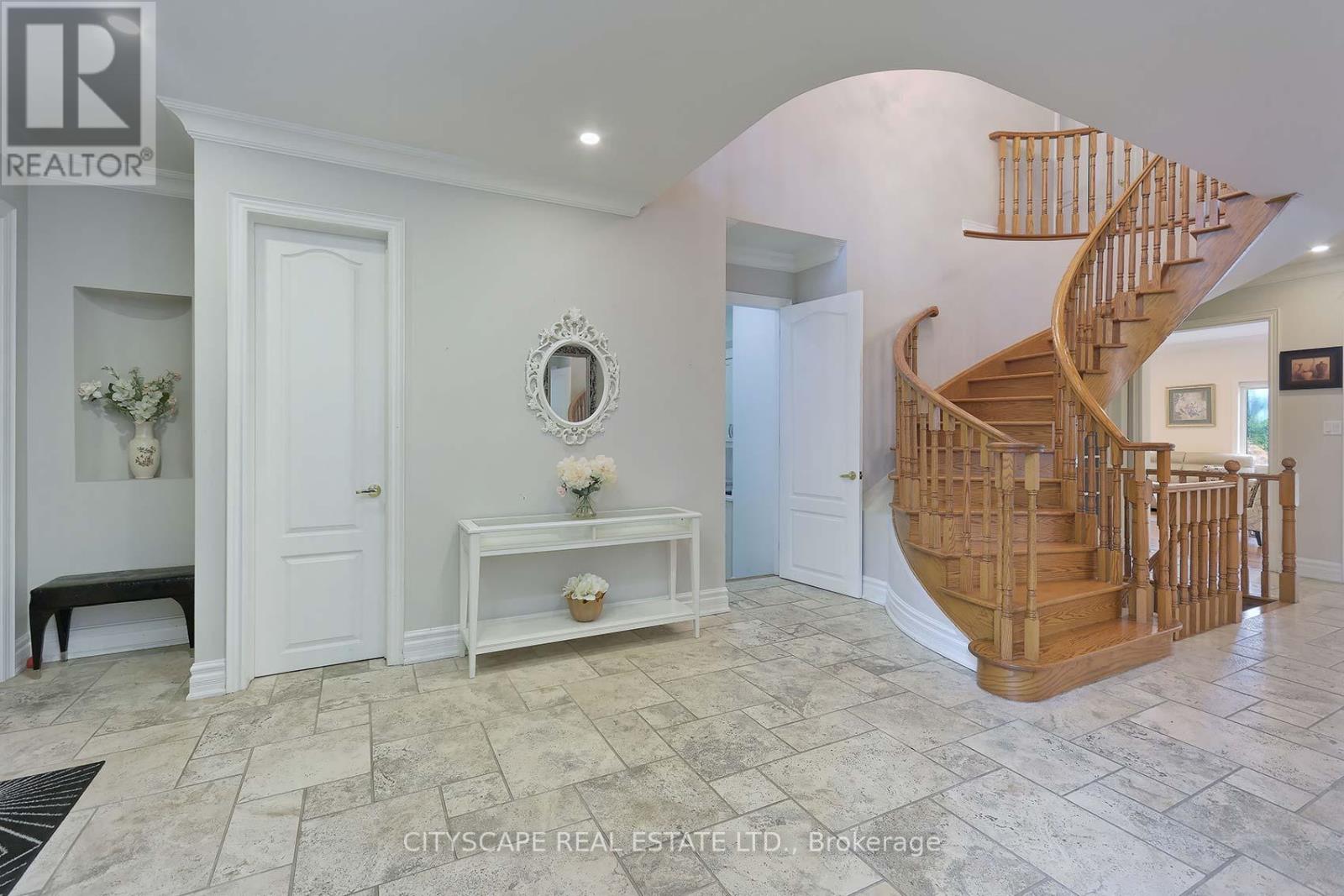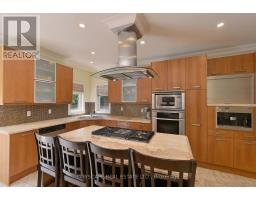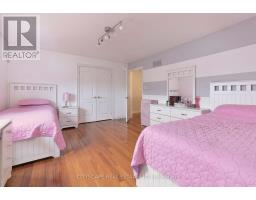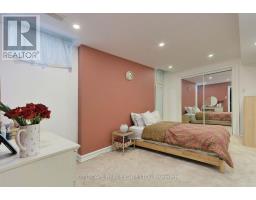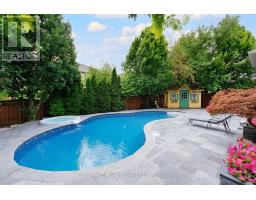60 Lipa Drive Vaughan, Ontario L4L 9R9
$2,399,000
Come home to a welcoming and spacious residence in the beautiful Weston Downs location with an in-ground pool with waterfall & hot tub. Each bedroom with ensuite. The main level den serves as a s 5th bedroom. Eat in kitchen with marble counters and built in stainless steel appliances. Finished basement with 3 bedrooms. A bedroom in the basement entrance to garage. A home you'll love for years to come. Schedule a showing today! **** EXTRAS **** Pot lights, solid wood front door, 9ft ceilings, laundry + entrance to Gar strip hardwood floors throughout, crown moulding, cabana w/2pc & change room, stone driveway & equip, custom closet org throughout, water heater (2024) AC (2023) (id:50886)
Property Details
| MLS® Number | N9195155 |
| Property Type | Single Family |
| Community Name | East Woodbridge |
| ParkingSpaceTotal | 9 |
| PoolType | Inground Pool |
| Structure | Shed |
Building
| BathroomTotal | 6 |
| BedroomsAboveGround | 4 |
| BedroomsBelowGround | 3 |
| BedroomsTotal | 7 |
| Appliances | Central Vacuum |
| BasementDevelopment | Finished |
| BasementFeatures | Separate Entrance |
| BasementType | N/a (finished) |
| ConstructionStyleAttachment | Detached |
| CoolingType | Central Air Conditioning |
| ExteriorFinish | Brick, Stone |
| FireplacePresent | Yes |
| FlooringType | Hardwood, Laminate, Marble |
| FoundationType | Unknown |
| HalfBathTotal | 1 |
| HeatingFuel | Natural Gas |
| HeatingType | Forced Air |
| StoriesTotal | 2 |
| SizeInterior | 3499.9705 - 4999.958 Sqft |
| Type | House |
| UtilityWater | Municipal Water |
Parking
| Attached Garage |
Land
| Acreage | No |
| Sewer | Sanitary Sewer |
| SizeDepth | 124 Ft |
| SizeFrontage | 65 Ft ,8 In |
| SizeIrregular | 65.7 X 124 Ft |
| SizeTotalText | 65.7 X 124 Ft |
Rooms
| Level | Type | Length | Width | Dimensions |
|---|---|---|---|---|
| Second Level | Primary Bedroom | 6.3 m | 4.2 m | 6.3 m x 4.2 m |
| Second Level | Bedroom 2 | 4.3 m | 3.77 m | 4.3 m x 3.77 m |
| Second Level | Bedroom 3 | 4.4 m | 4.05 m | 4.4 m x 4.05 m |
| Second Level | Bedroom 4 | 4.32 m | 3.77 m | 4.32 m x 3.77 m |
| Basement | Recreational, Games Room | 11 m | 7.28 m | 11 m x 7.28 m |
| Basement | Bedroom 5 | 4.8 m | 2.65 m | 4.8 m x 2.65 m |
| Main Level | Living Room | 4.85 m | 3.96 m | 4.85 m x 3.96 m |
| Main Level | Dining Room | 4.96 m | 3.9 m | 4.96 m x 3.9 m |
| Main Level | Family Room | 5.4 m | 4.65 m | 5.4 m x 4.65 m |
| Main Level | Kitchen | 4.06 m | 2.1 m | 4.06 m x 2.1 m |
| Main Level | Eating Area | 5.17 m | 3.28 m | 5.17 m x 3.28 m |
| Main Level | Den | 3.75 m | 3.16 m | 3.75 m x 3.16 m |
Utilities
| Sewer | Installed |
https://www.realtor.ca/real-estate/27224288/60-lipa-drive-vaughan-east-woodbridge-east-woodbridge
Interested?
Contact us for more information
Irrem Tehseen Malik
Salesperson
885 Plymouth Dr #2
Mississauga, Ontario L5V 0B5






