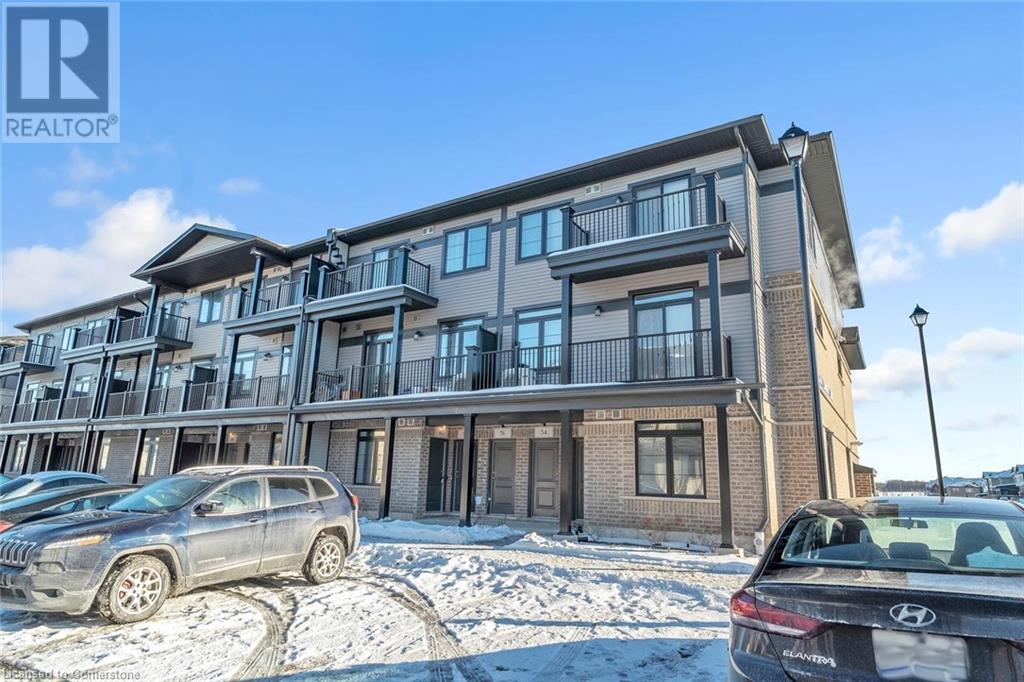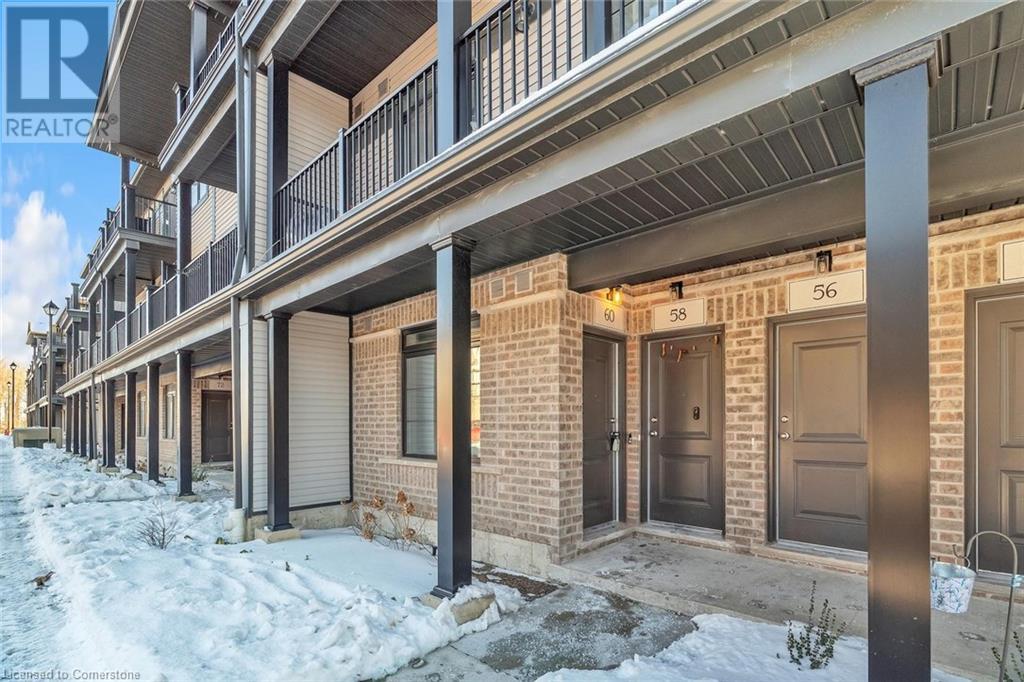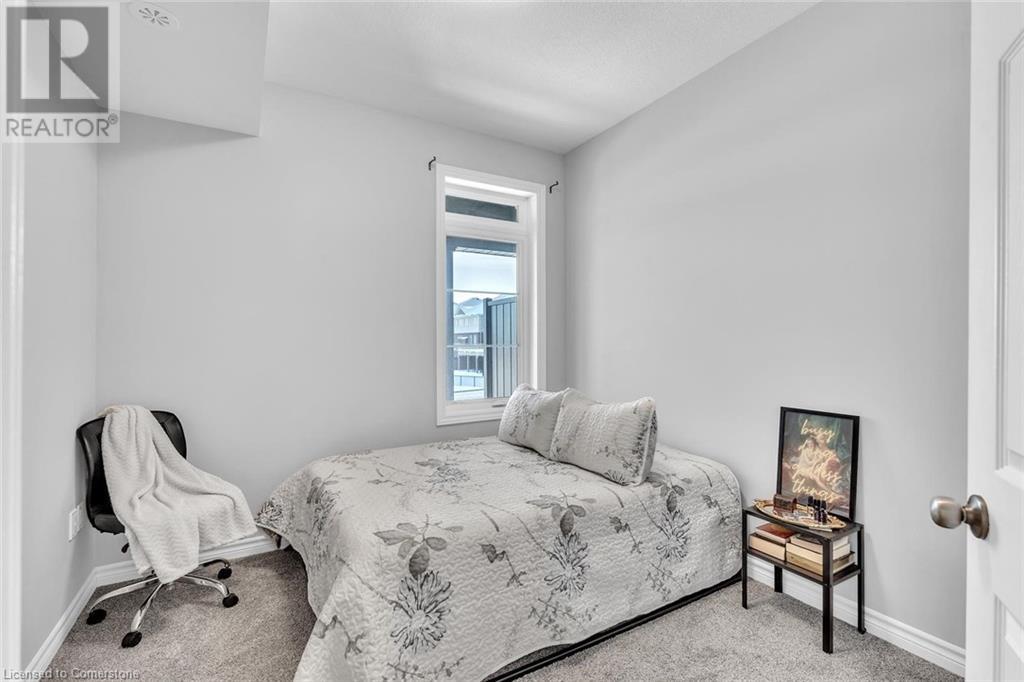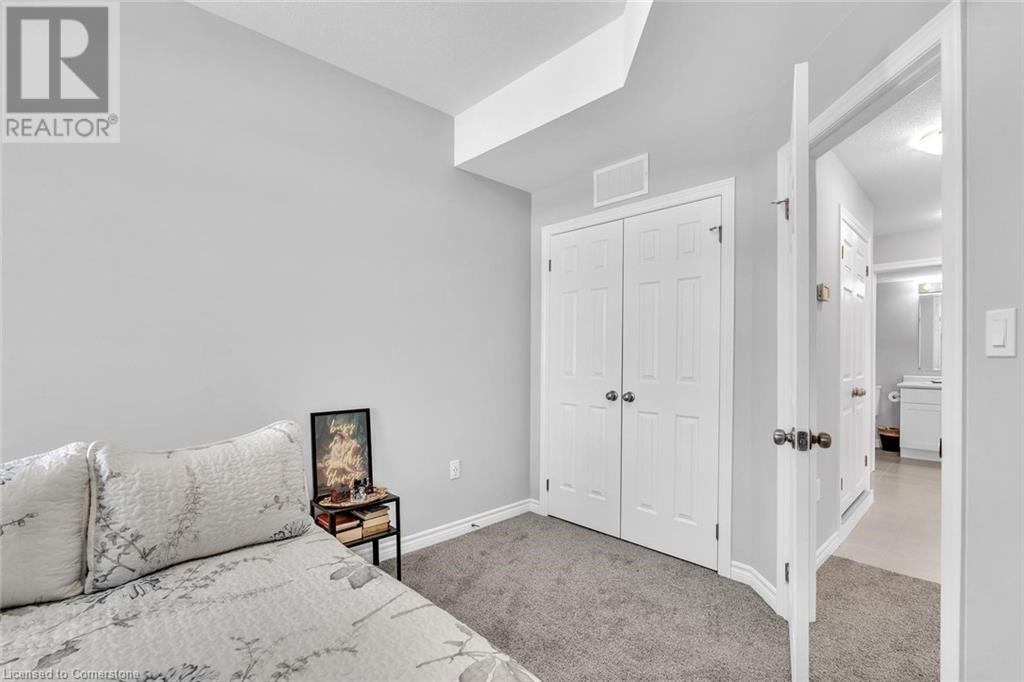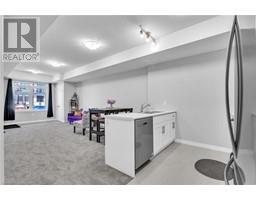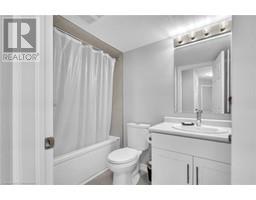60 Lomond Lane Kitchener, Ontario N2R 0T6
$605,000
Welcome to this beautifully designed, brand new condo-townhouse located in the sought-after Huron area of Kitchener! Offering 950 square feet of modern living space, this bright and spacious 2-bedroom, 2-bathroom home is perfect for those looking for a contemporary, low-maintenance lifestyle. The open-concept main floor features sleek new appliances, ideal for both entertaining and everyday living. Natural light floods the living area, creating a warm and inviting atmosphere. Step out onto your private walkout balcony, where you can enjoy peaceful views of the serene pond and surrounding walking trails—perfect for morning coffee or evening relaxation. Both bedrooms are generously sized with ample closet space, including a master suite with a private en-suite bathroom. The second full bathroom adds extra convenience for guests or family. With modern finishes throughout and attention to detail in every corner, this home is truly move-in ready. Whether you're a first-time homebuyer or looking to downsize, this condo-townhouse offers the perfect blend of comfort, style, and convenience. Don’t miss your chance to call 60 Lomond Lane home! (id:50886)
Property Details
| MLS® Number | 40695400 |
| Property Type | Single Family |
| Amenities Near By | Airport, Hospital, Park, Playground, Public Transit, Schools, Shopping |
| Features | Balcony |
| Parking Space Total | 1 |
Building
| Bathroom Total | 2 |
| Bedrooms Above Ground | 2 |
| Bedrooms Total | 2 |
| Appliances | Dishwasher, Dryer, Refrigerator, Stove, Water Softener, Washer, Microwave Built-in, Hood Fan |
| Basement Type | None |
| Construction Style Attachment | Attached |
| Cooling Type | Central Air Conditioning |
| Exterior Finish | Brick, Vinyl Siding |
| Heating Type | Forced Air |
| Stories Total | 1 |
| Size Interior | 975 Ft2 |
| Type | Apartment |
| Utility Water | Municipal Water |
Land
| Access Type | Highway Access, Highway Nearby |
| Acreage | No |
| Land Amenities | Airport, Hospital, Park, Playground, Public Transit, Schools, Shopping |
| Sewer | Municipal Sewage System |
| Size Total Text | Unknown |
| Zoning Description | Res-6 |
Rooms
| Level | Type | Length | Width | Dimensions |
|---|---|---|---|---|
| Main Level | Laundry Room | Measurements not available | ||
| Main Level | Full Bathroom | Measurements not available | ||
| Main Level | 4pc Bathroom | Measurements not available | ||
| Main Level | Bedroom | 10'2'' x 9'4'' | ||
| Main Level | Primary Bedroom | 10'11'' x 10'2'' | ||
| Main Level | Kitchen | 7'10'' x 7'5'' | ||
| Main Level | Family Room | 15'1'' x 12'9'' |
https://www.realtor.ca/real-estate/27869447/60-lomond-lane-kitchener
Contact Us
Contact us for more information
Parminder Gill
Salesperson
(519) 579-3442
901 Victoria St. N.
Kitchener, Ontario N2B 3C3
(519) 579-4110
(519) 579-3442
www.remaxtwincity.com
Raj Gill
Salesperson
901 Victoria St. N.
Kitchener, Ontario N2B 3C3
(519) 579-4110
(519) 579-3442
www.remaxtwincity.com


