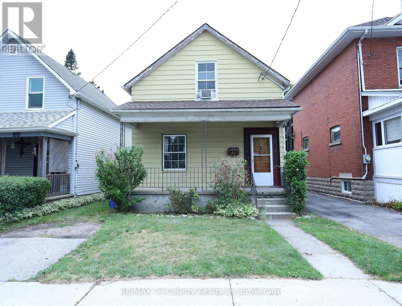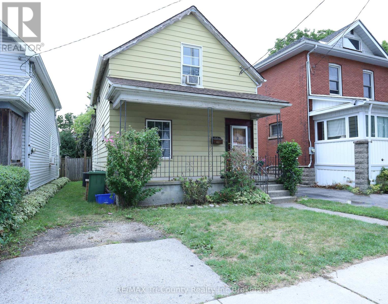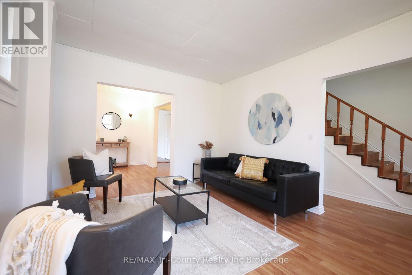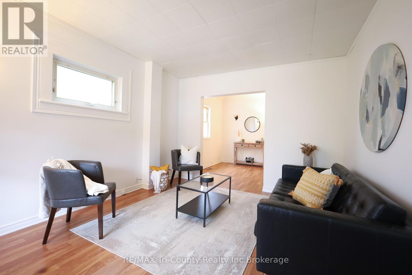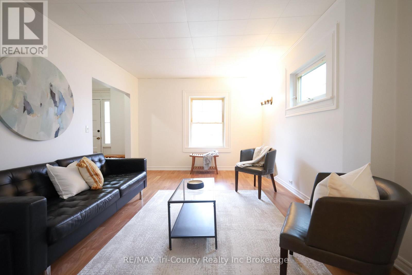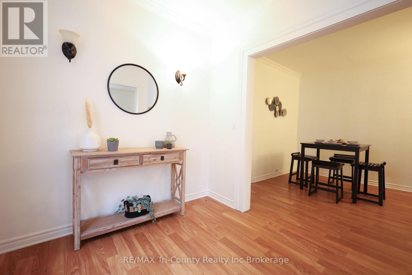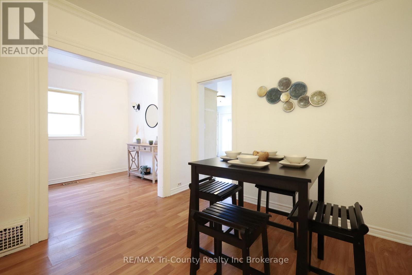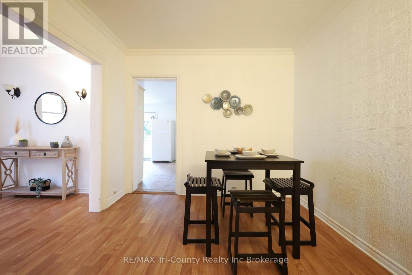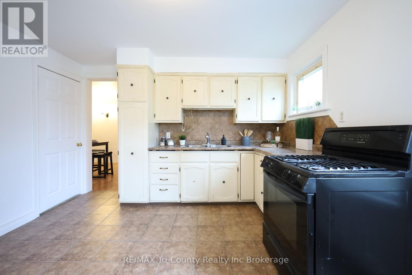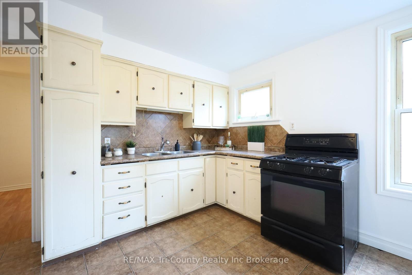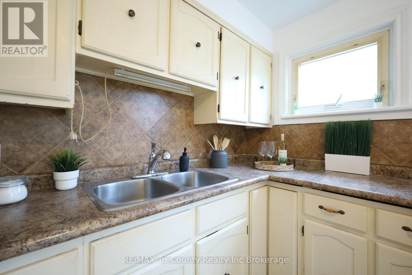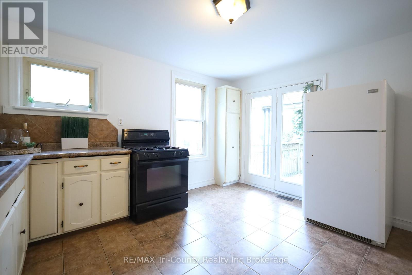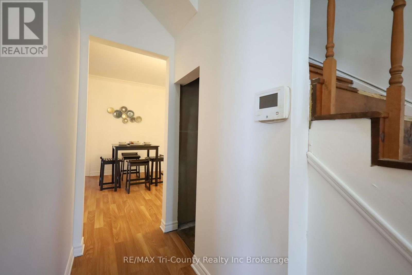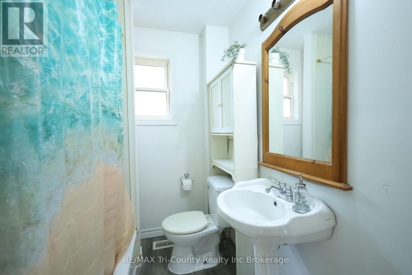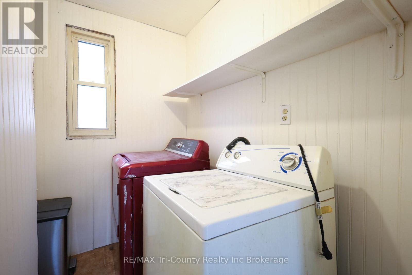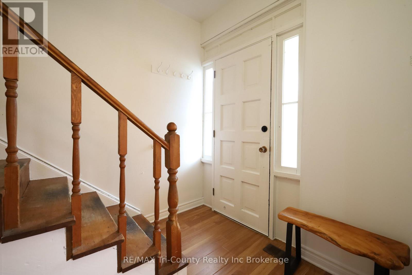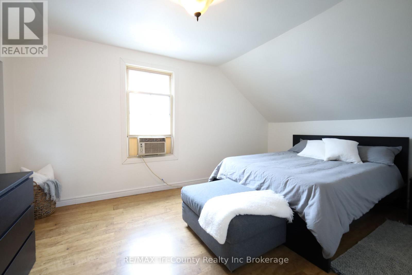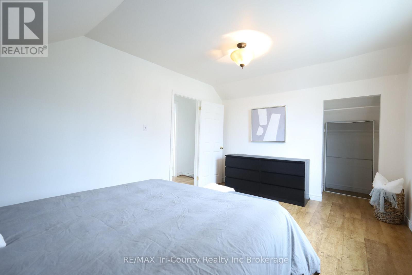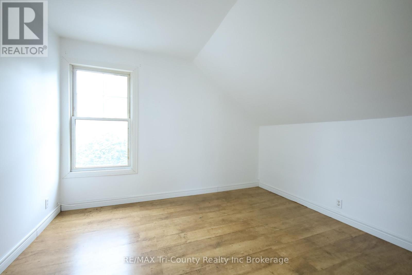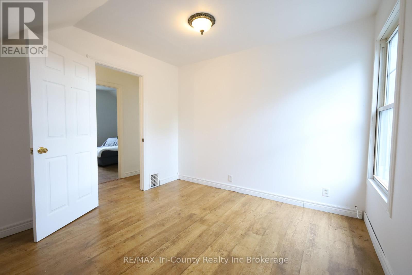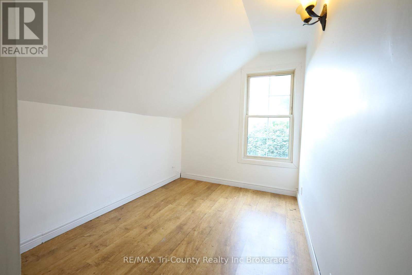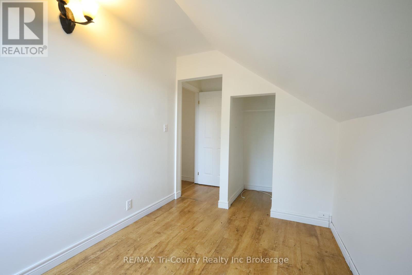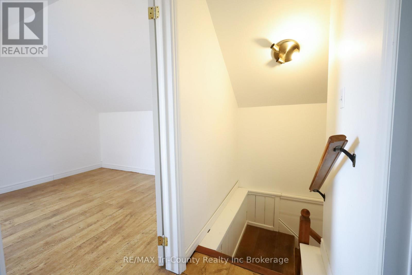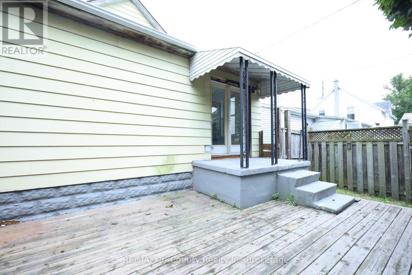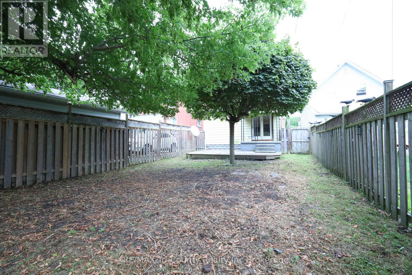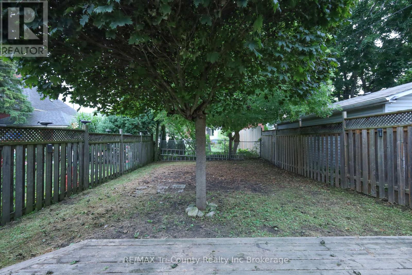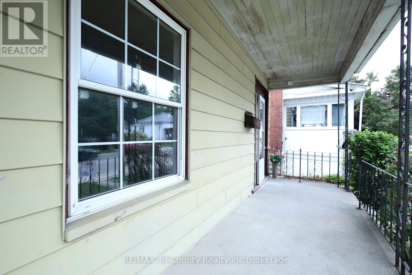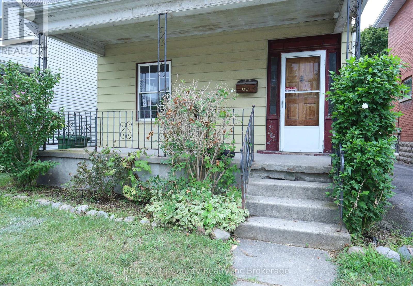60 Manitoba Street St. Thomas, Ontario N5P 3A4
$339,900
This move-in-ready freshly painted 3-bedroom, 1-bath home offers 1,434 sq ft of above-grade living space and is perfect for first-time home buyers or anyone looking to enjoy the convenience of city living. Located within walking distance to downtown St. Thomas, you'll have easy access to schools, shopping, dining, parks, and more all just steps from your front door. Enjoy a well-maintained interior with plenty of natural light and functional living spaces. Whether you're relaxing with family or entertaining friends, this home offers comfort and charm throughout. Just 30 minutes to London and 15 minutes to Highway 401. Don't miss your chance to get into the market with this beautifully located, move-in-ready home! (id:50886)
Open House
This property has open houses!
1:00 pm
Ends at:2:30 pm
Property Details
| MLS® Number | X12355959 |
| Property Type | Single Family |
| Community Name | St. Thomas |
| Parking Space Total | 1 |
Building
| Bathroom Total | 1 |
| Bedrooms Above Ground | 3 |
| Bedrooms Total | 3 |
| Appliances | Stove, Refrigerator |
| Basement Development | Unfinished |
| Basement Type | Partial (unfinished) |
| Construction Style Attachment | Detached |
| Cooling Type | Central Air Conditioning |
| Exterior Finish | Vinyl Siding |
| Foundation Type | Poured Concrete, Block |
| Heating Fuel | Natural Gas |
| Heating Type | Forced Air |
| Stories Total | 2 |
| Size Interior | 1,100 - 1,500 Ft2 |
| Type | House |
| Utility Water | Municipal Water |
Parking
| No Garage |
Land
| Acreage | No |
| Sewer | Sanitary Sewer |
| Size Depth | 107 Ft |
| Size Frontage | 28 Ft ,6 In |
| Size Irregular | 28.5 X 107 Ft |
| Size Total Text | 28.5 X 107 Ft |
Rooms
| Level | Type | Length | Width | Dimensions |
|---|---|---|---|---|
| Second Level | Bedroom | 3.2 m | 3.6 m | 3.2 m x 3.6 m |
| Second Level | Bedroom | 4.7 m | 3.5 m | 4.7 m x 3.5 m |
| Second Level | Bedroom | 2.3 m | 3.6 m | 2.3 m x 3.6 m |
| Main Level | Living Room | 4.6 m | 3.6 m | 4.6 m x 3.6 m |
| Main Level | Dining Room | 3 m | 2.5 m | 3 m x 2.5 m |
| Main Level | Dining Room | 3.4 m | 3.2 m | 3.4 m x 3.2 m |
| Main Level | Kitchen | 4.1 m | 3.6 m | 4.1 m x 3.6 m |
| Main Level | Kitchen | 4.1 m | 3.6 m | 4.1 m x 3.6 m |
| Main Level | Laundry Room | 2.1 m | 1.4 m | 2.1 m x 1.4 m |
| Main Level | Bathroom | 2.2 m | 3.5 m | 2.2 m x 3.5 m |
| Main Level | Foyer | 2.2 m | 2 m | 2.2 m x 2 m |
Utilities
| Electricity | Installed |
| Sewer | Installed |
https://www.realtor.ca/real-estate/28758446/60-manitoba-street-st-thomas-st-thomas
Contact Us
Contact us for more information
John Klassen
Salesperson
565 Broadway
Tillsonburg, Ontario N4G 3S8
(519) 842-7351
Kendra Klassen
Salesperson
565 Broadway
Tillsonburg, Ontario N4G 3S8
(519) 842-7351

