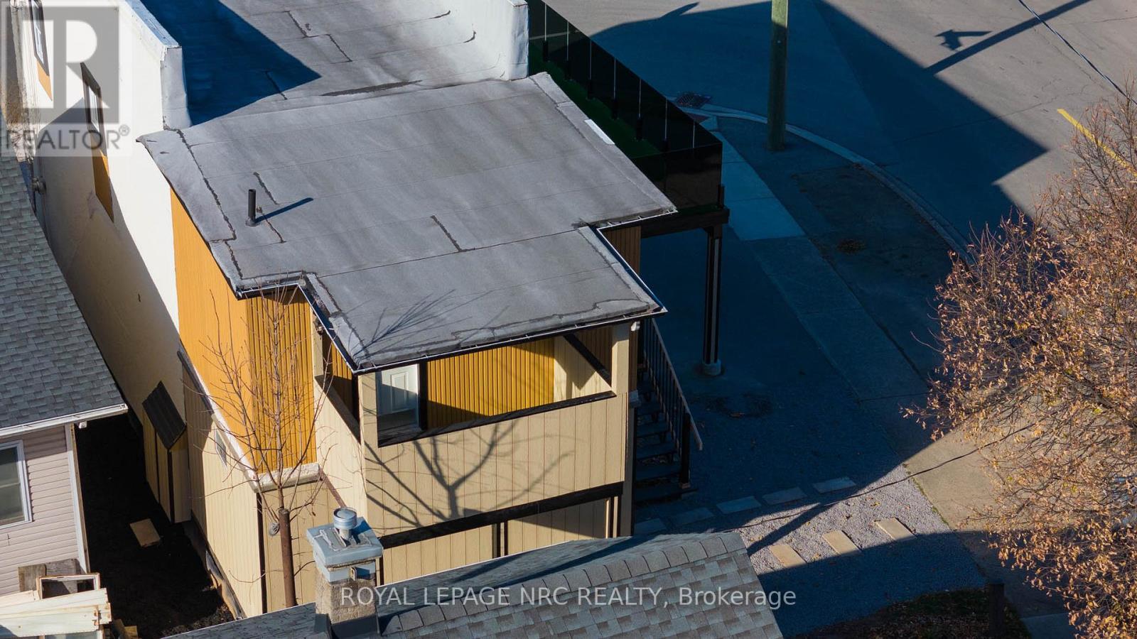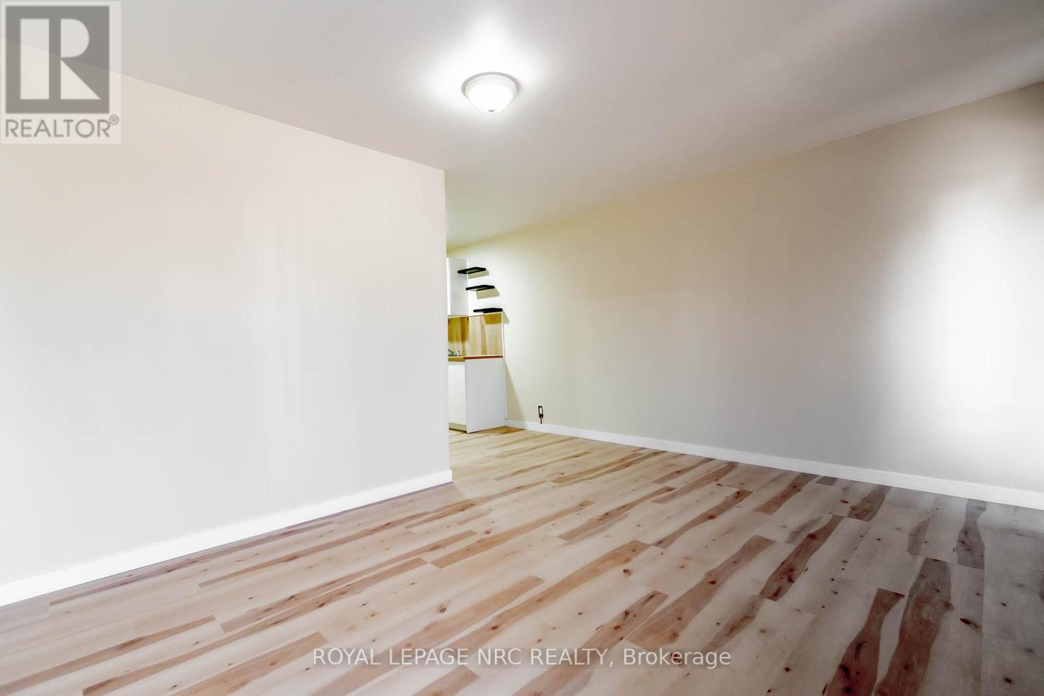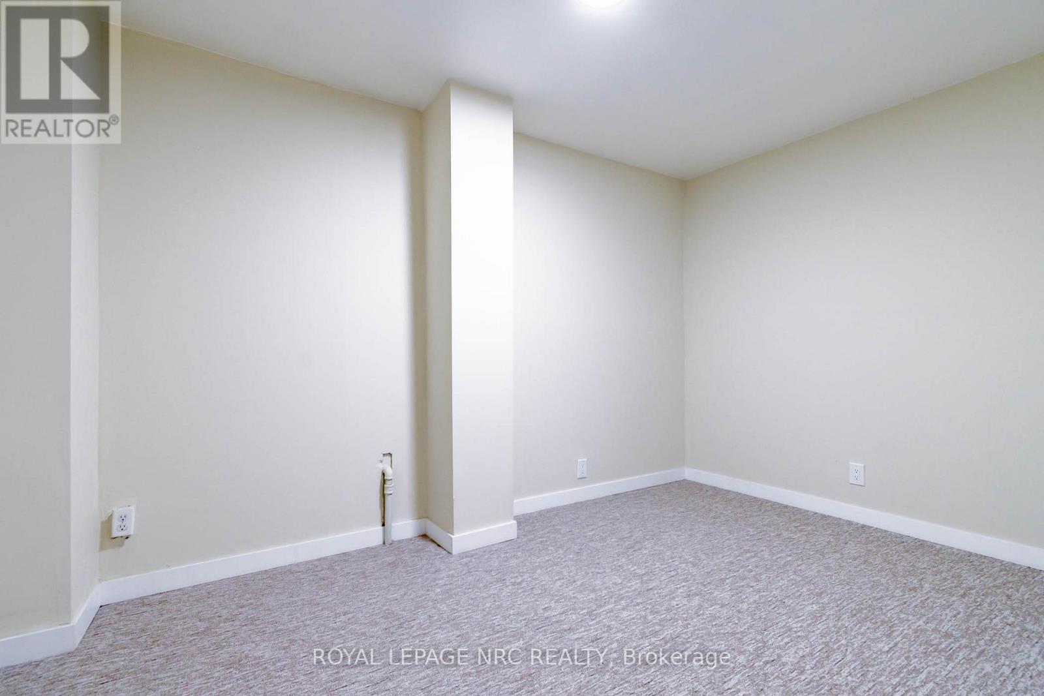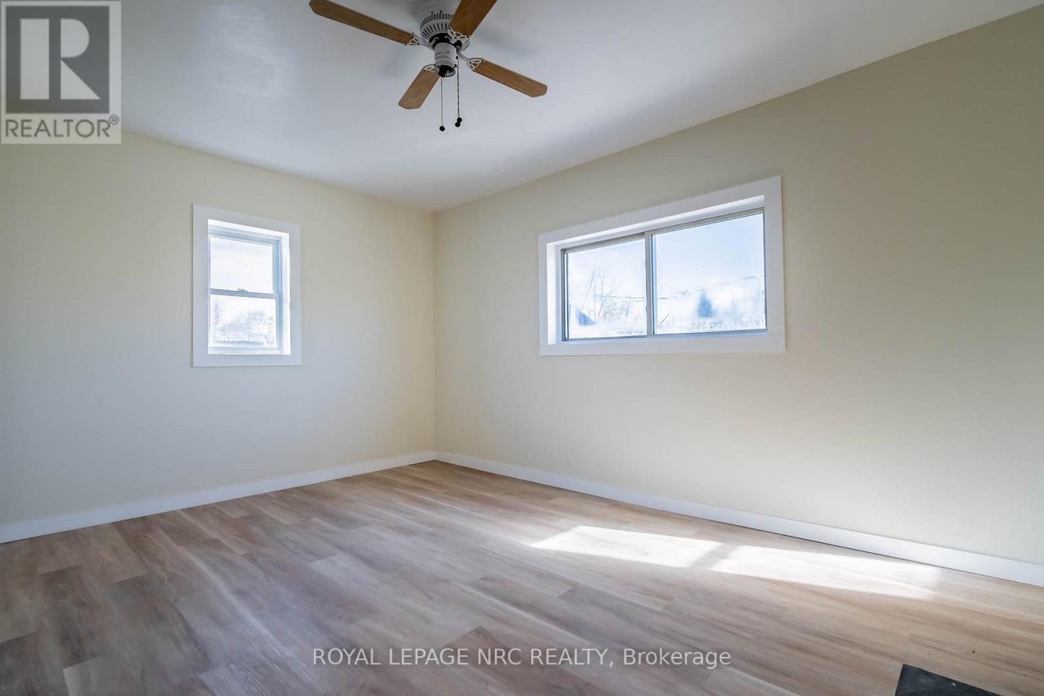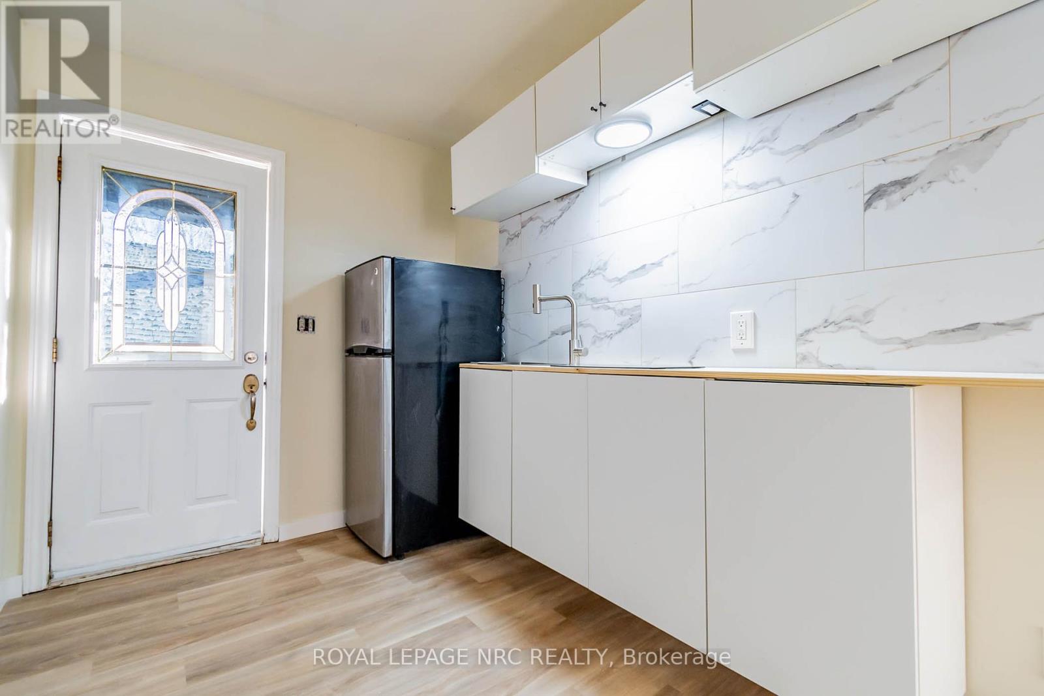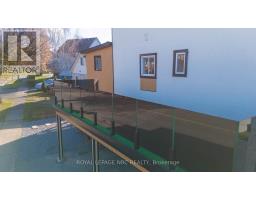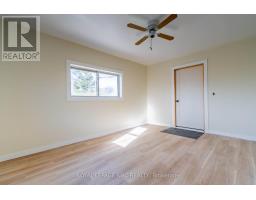60 Margery Road Welland, Ontario L3B 2P6
$599,000
Discover this unique modern concept duplex, perfect for families and investors alike! 60 Margery Road is where possibilities are endless. Live upstairs, rent the main unit or live in the main unit, rent the upper. Share units between 2 families, or rent both! Huge potential as Airbnb and short term student rental with Niagara College just 5 minutes drive. (Buyer to do own due diligence). Current rental potential of $3600. Building has prior history as convenience store. The location boasts a myriad of amenities. Within minutes, you'll find the Seaway Mall, Walmart, Canadian Tire and much more for your shopping needs. Take a stroll down by the beautiful river just steps away at Merritt Island Park, or socialize with family and friends on an beautifully designed massive 12 x 25ft upper side deck, overlooking the tranquil neighbourhood. Have a morning coffee on your private balcony with amazing views. Both units are quite spacious with 8 foot ceilings, featuring two cozy bedrooms each, 4 in total with the option to add even more livable space in the basement. Units boasts modern bathrooms, welcoming living rooms that invites relaxation and kitchens with tasteful modernized features. 4 parking spaces in total with a 2 vehicle lit driveway under deck with 2 separate street exits. Property is move in ready. Don't miss out on this rare incredible opportunity. (id:50886)
Property Details
| MLS® Number | X11880497 |
| Property Type | Single Family |
| Community Name | 768 - Welland Downtown |
| ParkingSpaceTotal | 4 |
Building
| BathroomTotal | 2 |
| BedroomsAboveGround | 4 |
| BedroomsTotal | 4 |
| Appliances | Water Heater |
| BasementType | Full |
| ConstructionStyleAttachment | Detached |
| CoolingType | Central Air Conditioning |
| ExteriorFinish | Brick, Stucco |
| FoundationType | Block |
| HeatingFuel | Natural Gas |
| HeatingType | Forced Air |
| StoriesTotal | 2 |
| SizeInterior | 1499.9875 - 1999.983 Sqft |
| Type | House |
| UtilityWater | Municipal Water |
Parking
| Covered |
Land
| Acreage | No |
| Sewer | Sanitary Sewer |
| SizeDepth | 59 Ft ,3 In |
| SizeFrontage | 36 Ft ,2 In |
| SizeIrregular | 36.2 X 59.3 Ft |
| SizeTotalText | 36.2 X 59.3 Ft |
| ZoningDescription | Rl2 |
Rooms
| Level | Type | Length | Width | Dimensions |
|---|---|---|---|---|
| Second Level | Bedroom | 3.64 m | 3.04 m | 3.64 m x 3.04 m |
| Second Level | Bedroom | 3.46 m | 2.54 m | 3.46 m x 2.54 m |
| Second Level | Kitchen | 3.48 m | 2.08 m | 3.48 m x 2.08 m |
| Second Level | Living Room | 4.65 m | 3.61 m | 4.65 m x 3.61 m |
| Second Level | Bathroom | 3 m | 1.91 m | 3 m x 1.91 m |
| Ground Level | Bedroom | 5.46 m | 3.1 m | 5.46 m x 3.1 m |
| Ground Level | Bedroom | 3.9 m | 2.59 m | 3.9 m x 2.59 m |
| Ground Level | Kitchen | 4.06 m | 1.91 m | 4.06 m x 1.91 m |
| Ground Level | Living Room | 4.6 m | 3.68 m | 4.6 m x 3.68 m |
| Ground Level | Bathroom | 3.24 m | 2.13 m | 3.24 m x 2.13 m |
Interested?
Contact us for more information
Debbie Pine
Salesperson
1815 Merrittville Hwy, Unit 1
Fonthill, Ontario L0S 1E6






