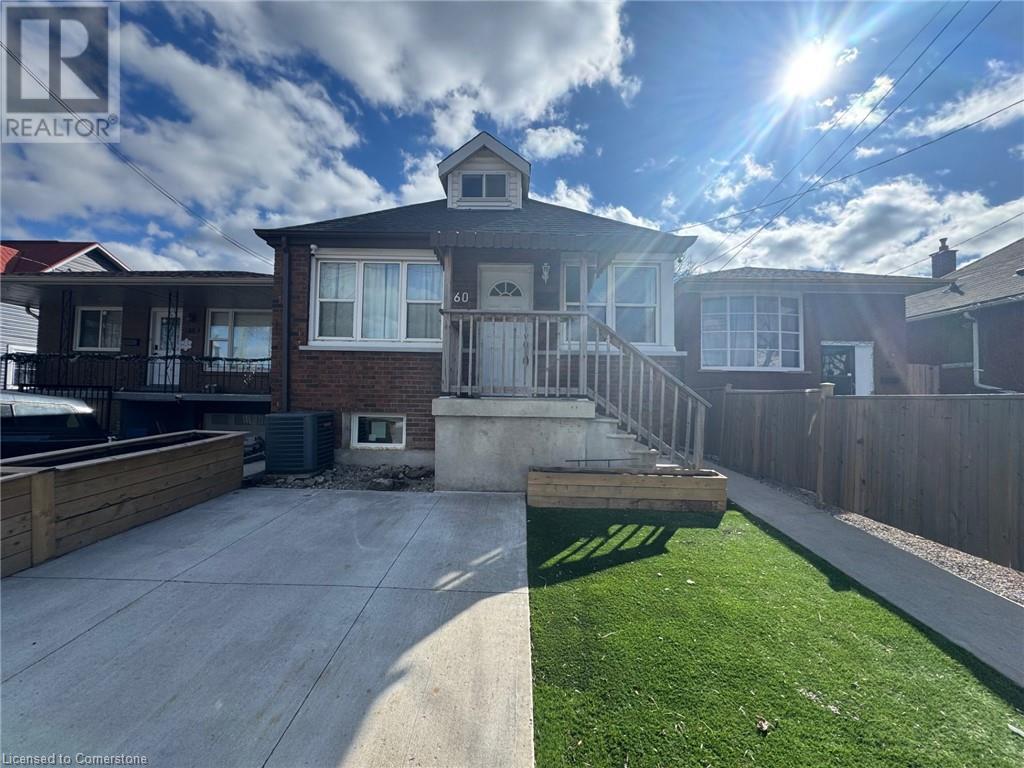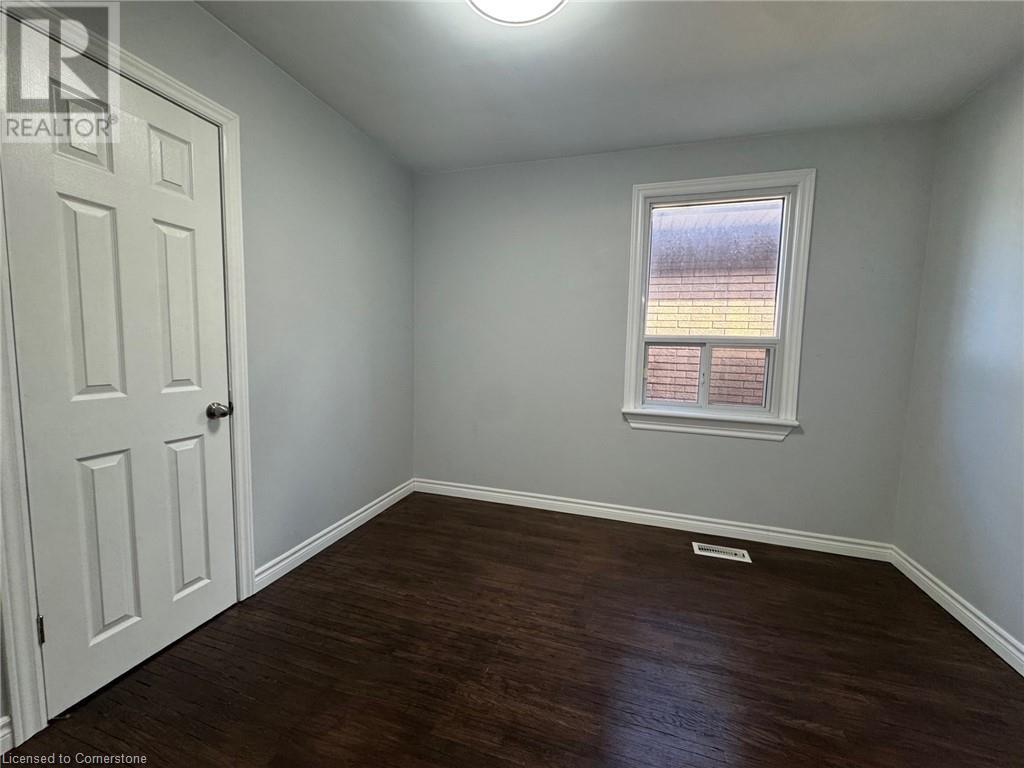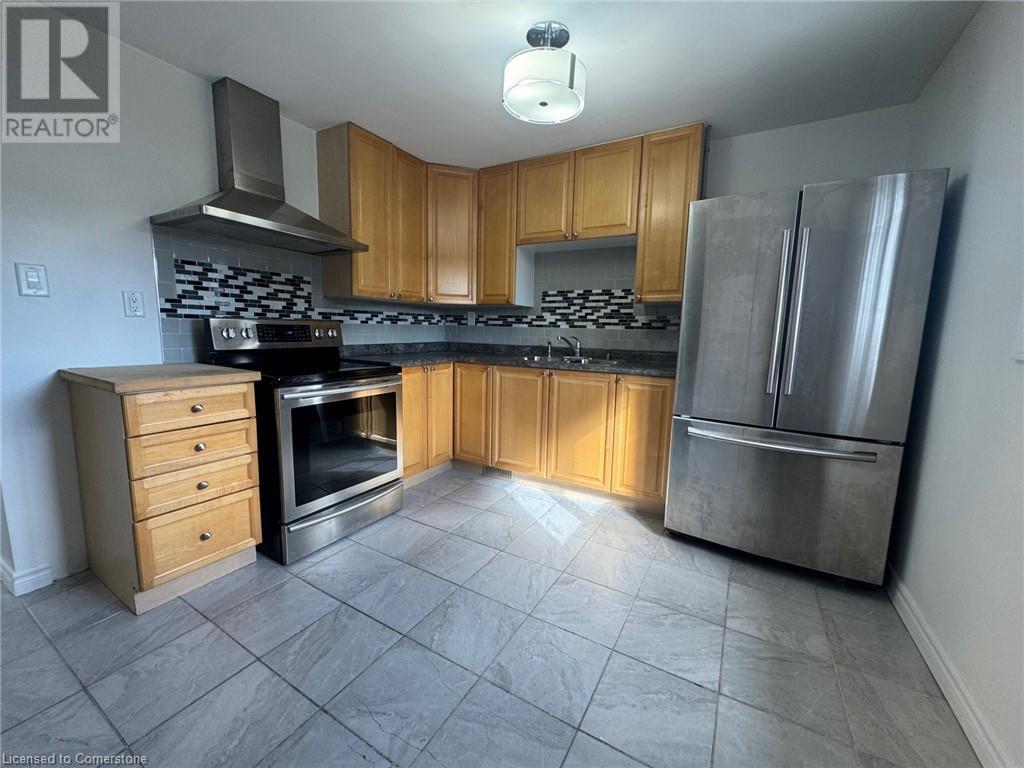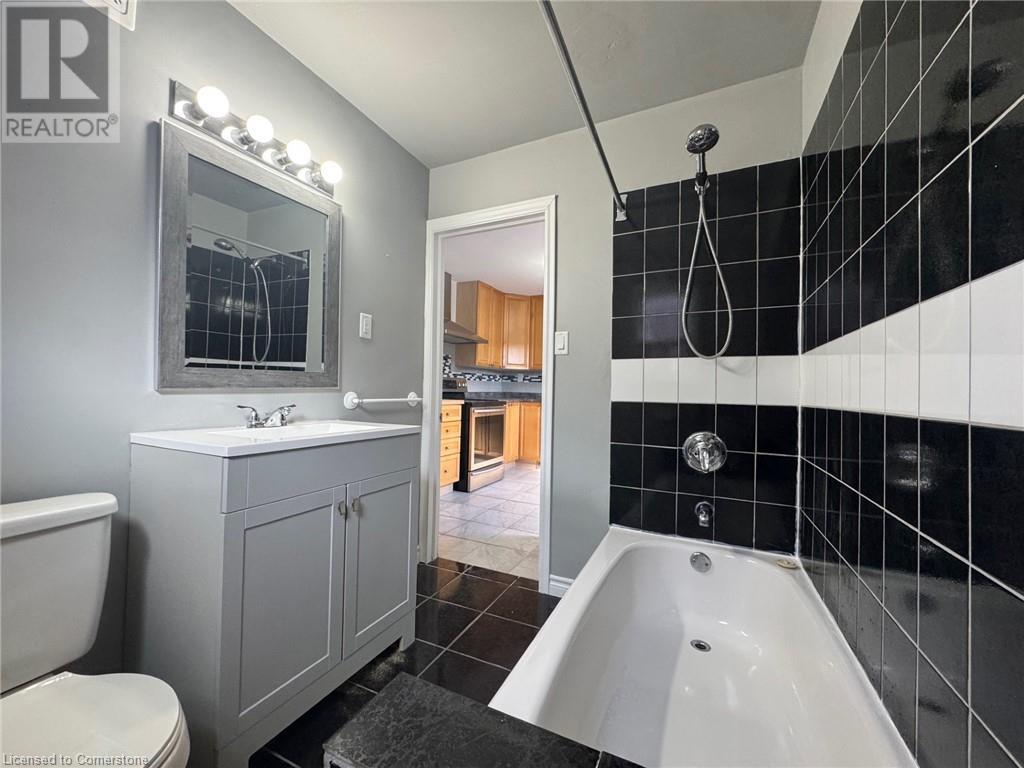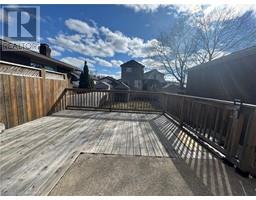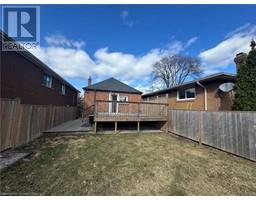60 Merchison Avenue Unit# Upper Hamilton, Ontario L8H 3E1
$2,000 MonthlyOther, See Remarks
Available immediately! Looking for parking and a large fenced yard? Bedrooms with actual closets? Accessibility to transit and shopping? Welcome home to this clean, efficient main floor unit. Carpet free with bright windows this unit features an open concept living/dining room finished in hardwood. The kitchen has been updated to include a double sink and stainless appliances. Direct backyard access through the kitchen to a huge deck to enjoy the warm weather! Price does not include utilities, tenant to maintain snow. (id:50886)
Property Details
| MLS® Number | 40709868 |
| Property Type | Single Family |
| Parking Space Total | 1 |
| Structure | Shed |
Building
| Bathroom Total | 1 |
| Bedrooms Above Ground | 2 |
| Bedrooms Total | 2 |
| Appliances | Dryer, Refrigerator, Stove, Washer, Range - Gas |
| Architectural Style | Bungalow |
| Basement Type | None |
| Construction Style Attachment | Detached |
| Cooling Type | Central Air Conditioning |
| Exterior Finish | Brick Veneer |
| Heating Fuel | Natural Gas |
| Heating Type | Forced Air |
| Stories Total | 1 |
| Size Interior | 738 Ft2 |
| Type | House |
| Utility Water | Municipal Water |
Land
| Acreage | No |
| Sewer | Municipal Sewage System |
| Size Depth | 96 Ft |
| Size Frontage | 25 Ft |
| Size Total Text | Under 1/2 Acre |
| Zoning Description | C |
Rooms
| Level | Type | Length | Width | Dimensions |
|---|---|---|---|---|
| Main Level | 4pc Bathroom | Measurements not available | ||
| Main Level | Bedroom | 8'9'' x 10'0'' | ||
| Main Level | Bedroom | 8'8'' x 10'8'' | ||
| Main Level | Kitchen | 11'4'' x 10'5'' | ||
| Main Level | Living Room | 22'8'' x 9'11'' |
https://www.realtor.ca/real-estate/28068374/60-merchison-avenue-unit-upper-hamilton
Contact Us
Contact us for more information
Lynsey Foster
Broker
(905) 664-2300
http//www.fosterliving.ca
860 Queenston Road Unit 4b
Stoney Creek, Ontario L8G 4A8
(905) 545-1188
(905) 664-2300

