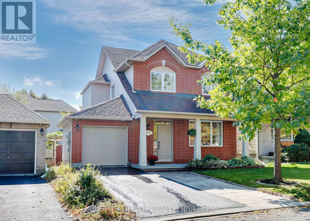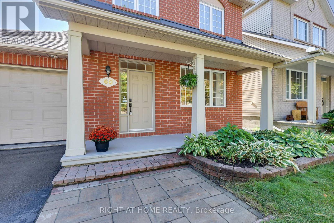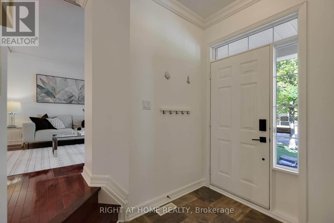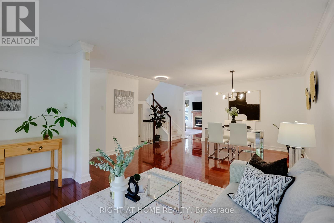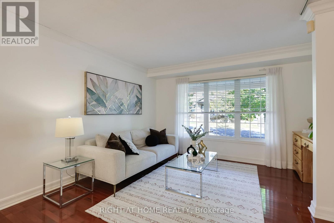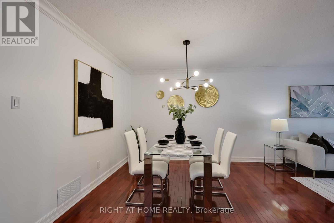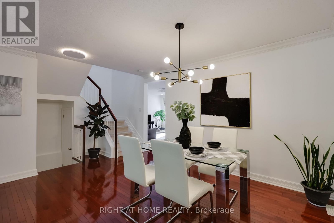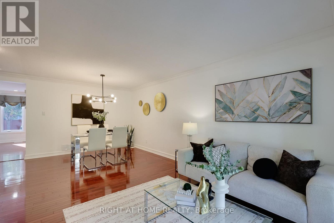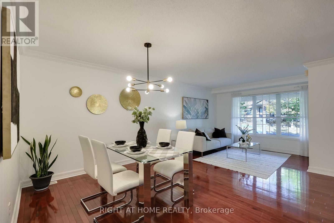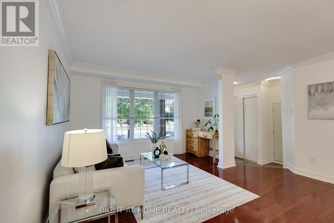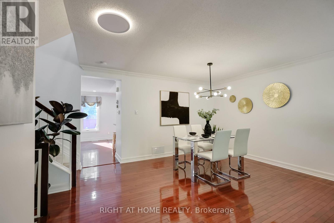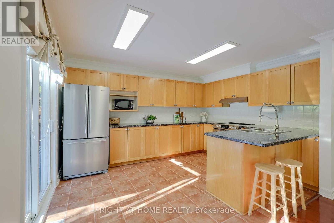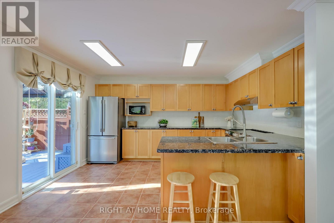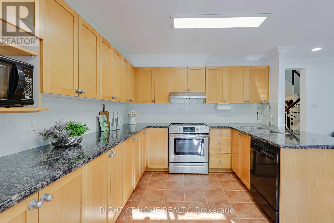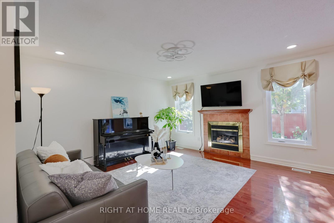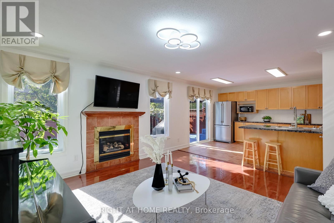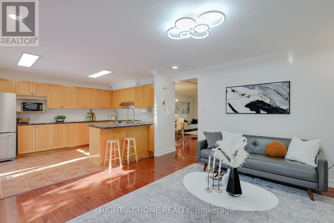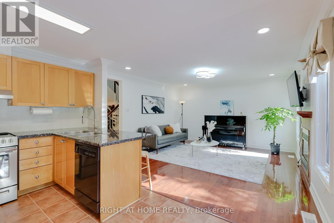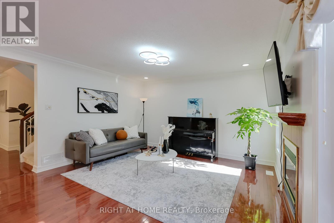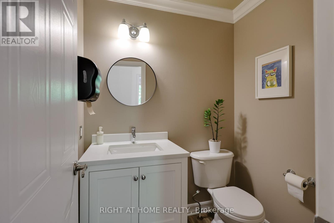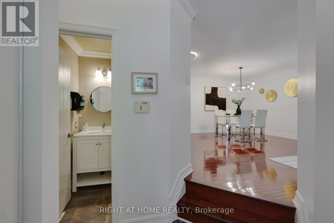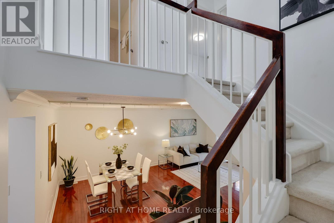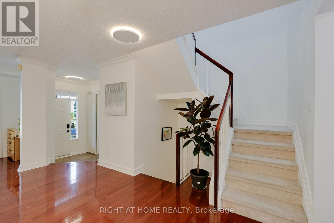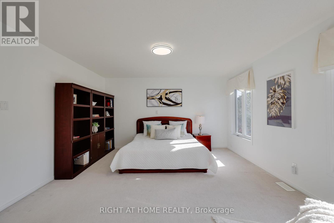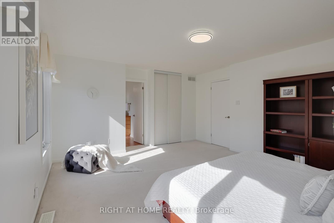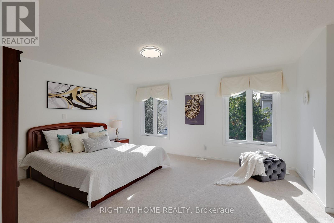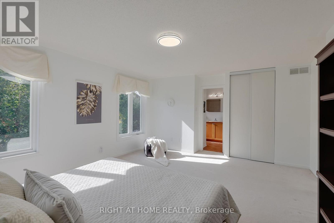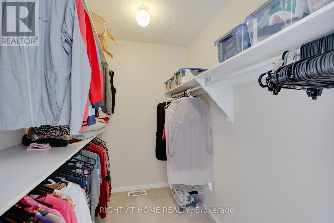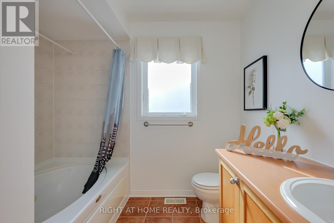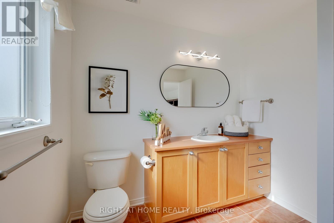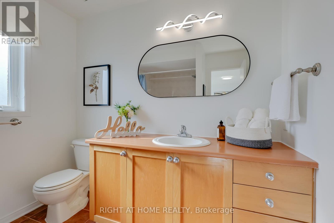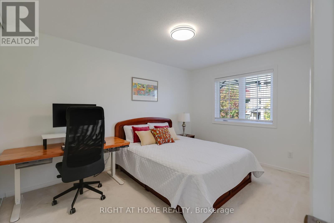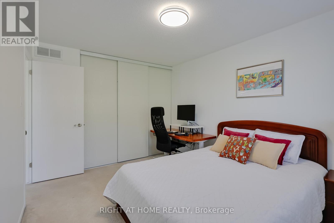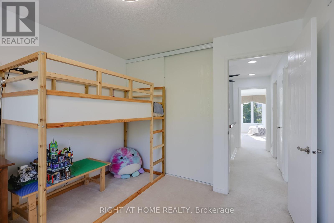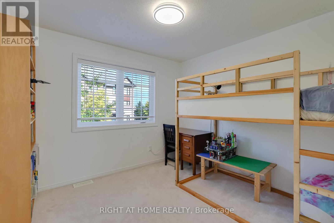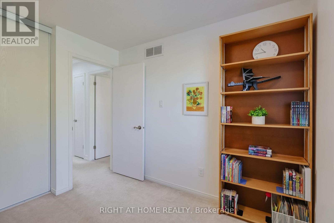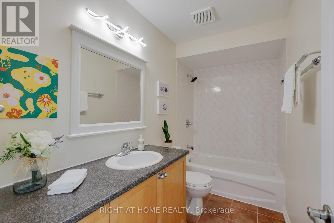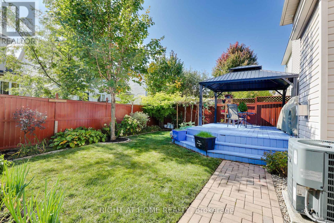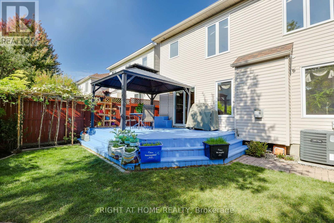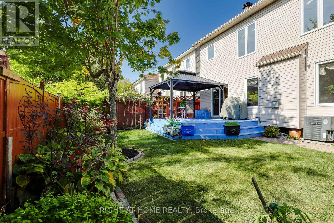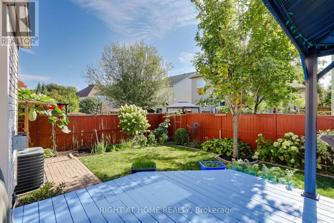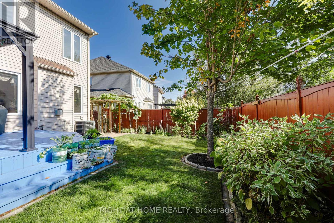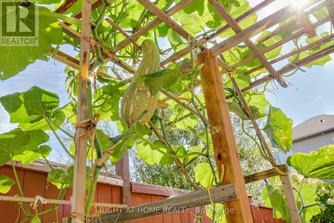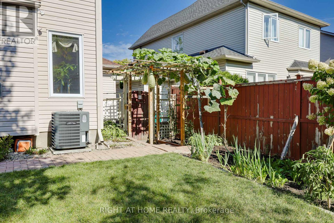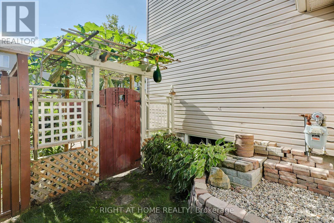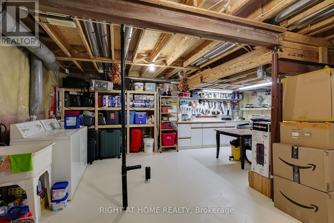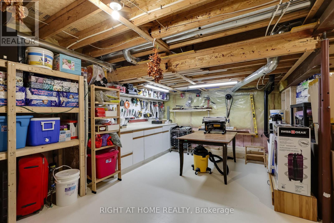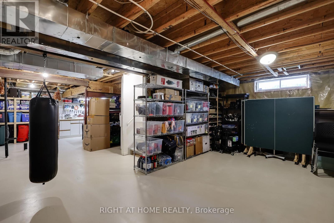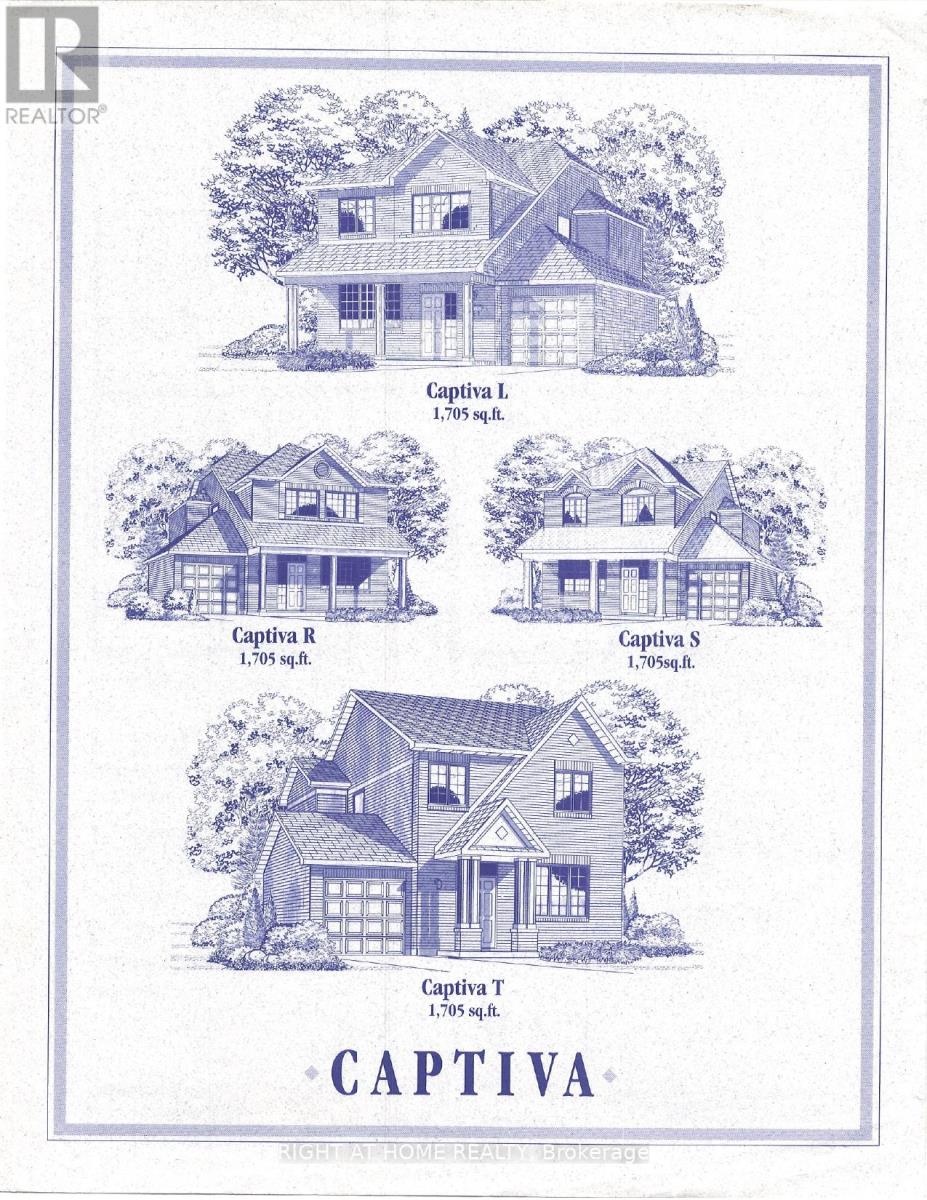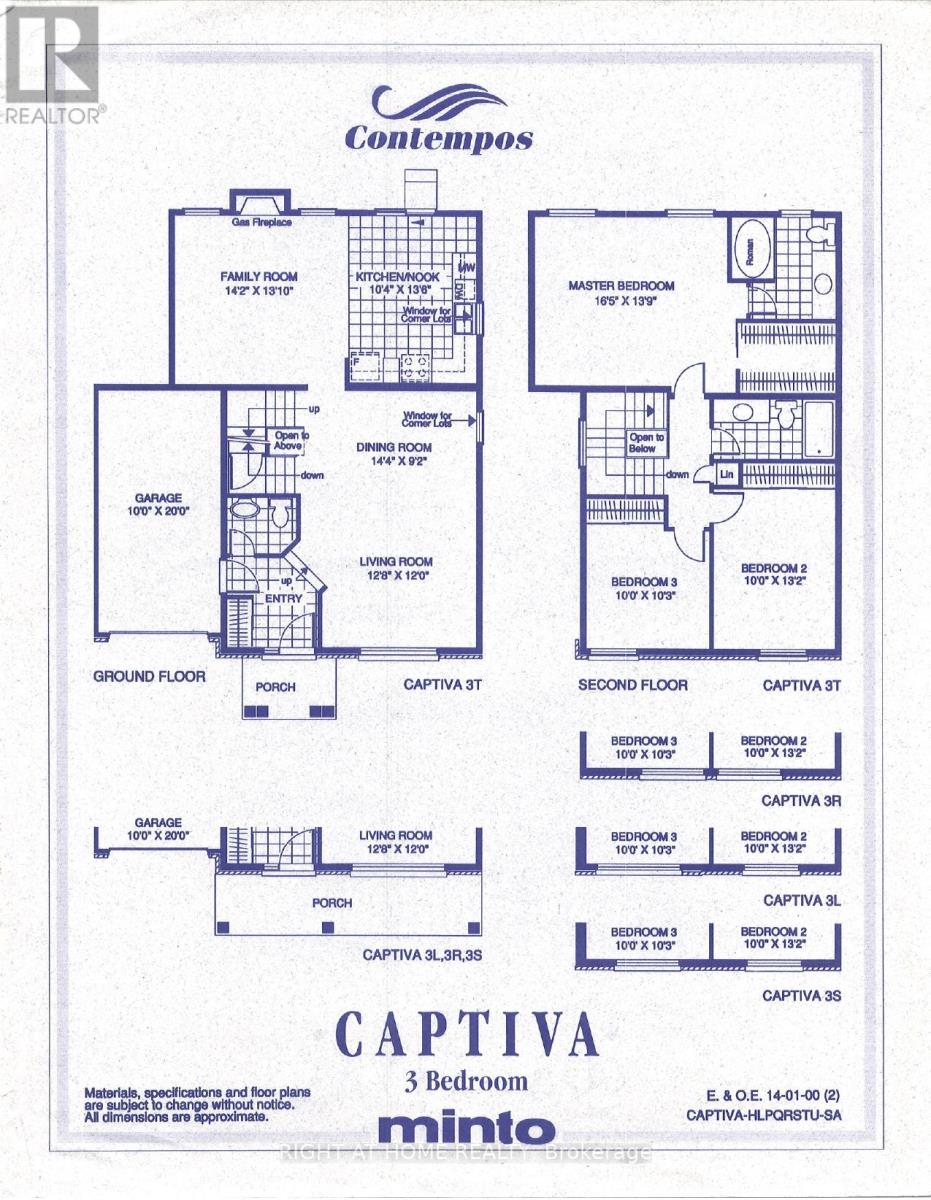60 Mersey Drive Ottawa, Ontario K2K 3A6
$739,900
Act Quickly!!! A Warm, Welcoming Home Nestled in the highly sought-after Morgans Grant community, this beautifully maintained and lovingly cared-for home offers the perfect blend of comfort, convenience, and charm. Designed with family living in mind, the thoughtfully laid-out interior creates a harmonious flow throughout the living spaces. Inside, you're welcomed by a charming front porch and a bright, open foyer that leads into a cozy living room. Gleaming hardwood floors flow seamlessly through the living, dining, and family rooms, while the kitchen boasts ceramic tile, granite countertops, rich maple cabinetry, newer appliances, fresh paint, and stylish modern light fixtures. This move-in-ready home features a spacious primary bedroom with a walk-in closet and private ensuite, along with two additional sun-filled, generously sized bedrooms and another full bathroom. Step outside to discover a meticulously landscaped front and backyard oasis, featuring elegant interlocking stone, a mature and easy-to-maintain flower and vegetable garden, and a peaceful atmosphere that reflects true pride of ownership. The sun-drenched, south-facing backyard offers the perfect retreat, complete with a spacious deck and a newer gazebo ideal for relaxing, entertaining, or cultivating your green thumb. The large, unfinished basement is a blank canvas perfect for creating a home theatre, gym, guest suite, or playroom tailored to your lifestyle. Additional highlights include a radon mitigation system, a heat recovery ventilator (HRV), and central air conditioning for year-round comfort. Enjoy top-rated schools at all levels, walking distance to nearby shopping, scenic parks, recreational facilities, and Ottawa's thriving high-tech district. A short drive to DND makes this an ideal location for professionals and families alike. This is a home filled with warmth, happiness, and thoughtful care. Move in and begin your next chapter in a place that truly feels like home. (id:50886)
Property Details
| MLS® Number | X12425213 |
| Property Type | Single Family |
| Neigbourhood | Morgan's Grant |
| Community Name | 9008 - Kanata - Morgan's Grant/South March |
| Amenities Near By | Public Transit, Golf Nearby |
| Community Features | Community Centre |
| Equipment Type | Water Heater |
| Features | Flat Site, Dry, Level, Gazebo |
| Parking Space Total | 3 |
| Rental Equipment Type | Water Heater |
| Structure | Deck, Porch |
Building
| Bathroom Total | 3 |
| Bedrooms Above Ground | 3 |
| Bedrooms Total | 3 |
| Age | 16 To 30 Years |
| Amenities | Fireplace(s) |
| Appliances | Garage Door Opener Remote(s), Water Meter, Dishwasher, Dryer, Hood Fan, Stove, Washer, Window Coverings, Refrigerator |
| Basement Development | Unfinished |
| Basement Type | Full (unfinished) |
| Construction Style Attachment | Detached |
| Cooling Type | Central Air Conditioning |
| Exterior Finish | Brick, Vinyl Siding |
| Fire Protection | Security System, Smoke Detectors |
| Fireplace Present | Yes |
| Fireplace Total | 1 |
| Foundation Type | Poured Concrete |
| Half Bath Total | 1 |
| Heating Fuel | Natural Gas |
| Heating Type | Forced Air |
| Stories Total | 2 |
| Size Interior | 1,500 - 2,000 Ft2 |
| Type | House |
| Utility Water | Municipal Water |
Parking
| Attached Garage | |
| Garage | |
| Inside Entry |
Land
| Acreage | No |
| Fence Type | Fully Fenced, Fenced Yard |
| Land Amenities | Public Transit, Golf Nearby |
| Landscape Features | Landscaped |
| Sewer | Sanitary Sewer |
| Size Depth | 86 Ft ,4 In |
| Size Frontage | 35 Ft |
| Size Irregular | 35 X 86.4 Ft ; Wider At The Back |
| Size Total Text | 35 X 86.4 Ft ; Wider At The Back|under 1/2 Acre |
| Zoning Description | R1v[738]s183 |
Utilities
| Cable | Installed |
| Electricity | Installed |
| Sewer | Installed |
Contact Us
Contact us for more information
Susan Han
Salesperson
www.realtysusan.com/
14 Chamberlain Ave Suite 101
Ottawa, Ontario K1S 1V9
(613) 369-5199
(416) 391-0013
www.rightathomerealty.com/

