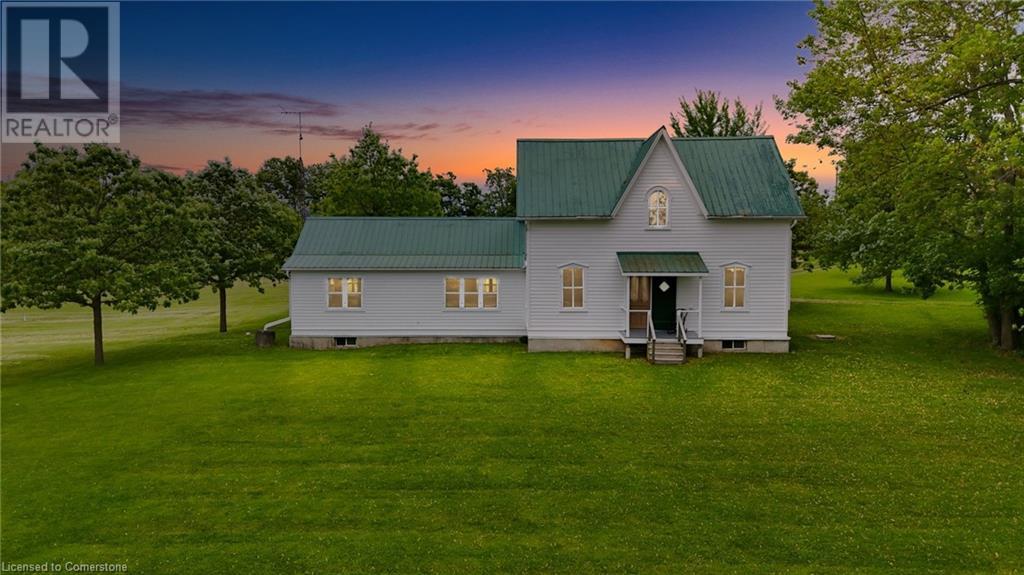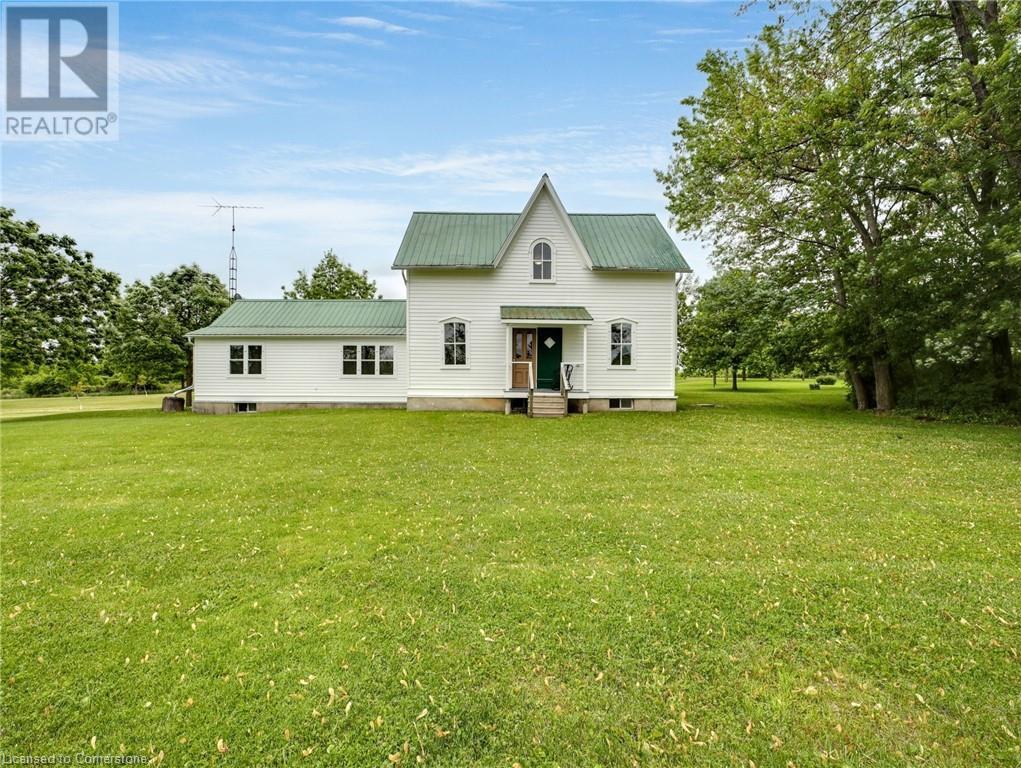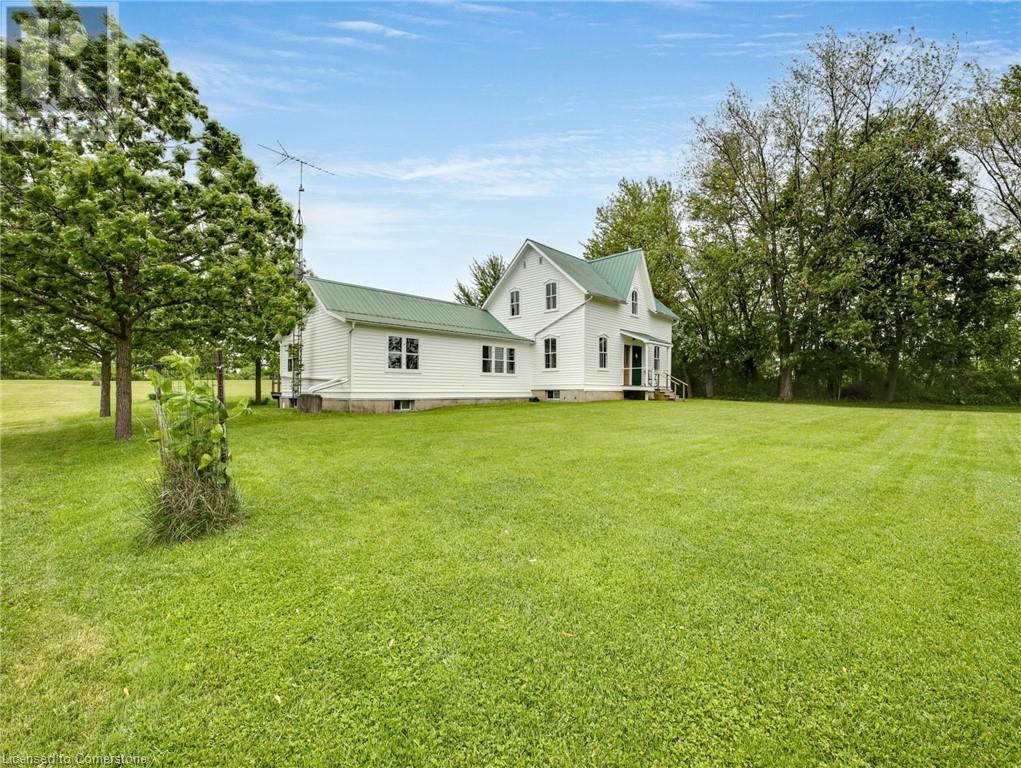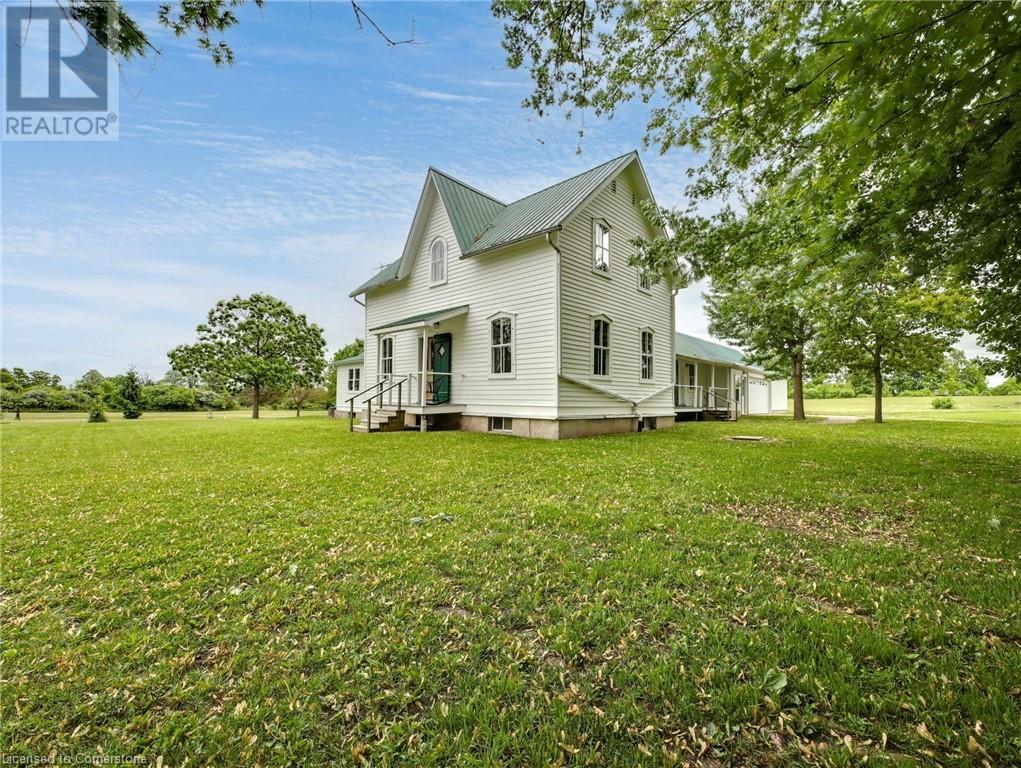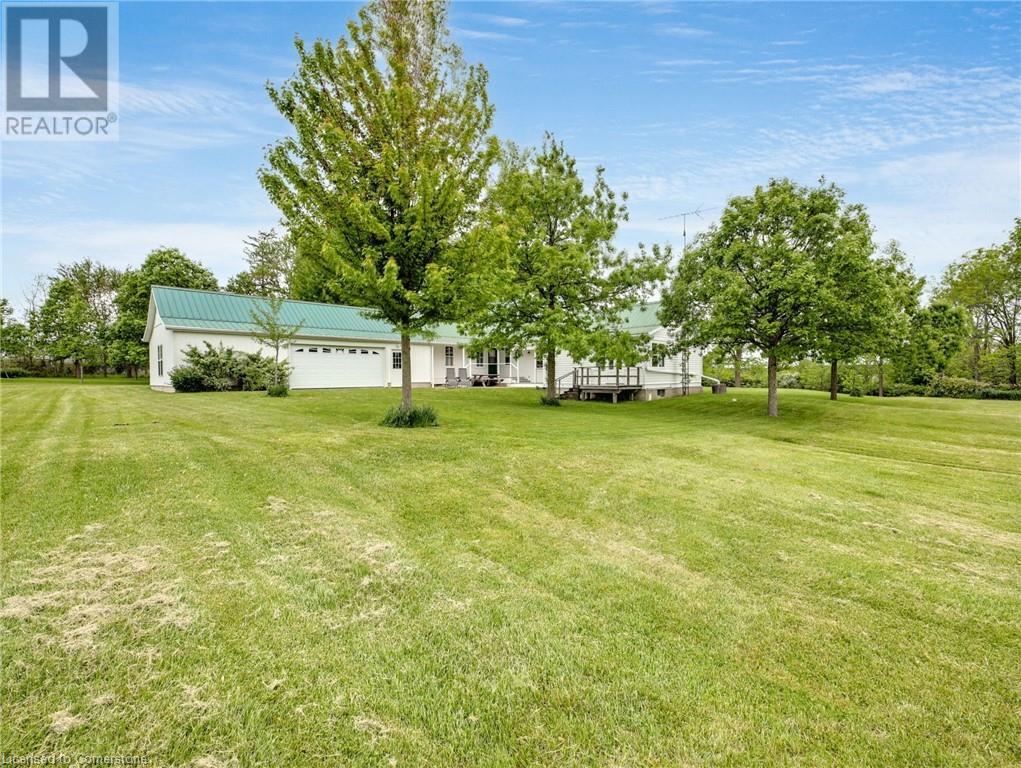60 Monture Street N Cayuga, Ontario N0A 1E0
$1,195,000
Victoria Place is a lovingly maintained 170-year-old home that radiates charm and character. Its 10 principal rooms feature original wide plank floors and fine wood moldings, complemented by two custom kitchens and 2.5 bathrooms added with care to preserve its historic integrity. A self-contained in-law suite and zoning for a second dwelling offer flexible options for extended family or rental income. Firewood sourced from the property and a rainwater collection system help lower utility costs. The organic gardens and open fields are perfect for growing food, raising animals, or simply enjoying the land. Groomed nature trails wind through wooded areas rich with mature trees, native plants, and local wildlife, offering a peaceful escape. Uniquely, this rural retreat is also within walking distance to schools, restaurants, a supermarket, stores, a library, and an arena. Victoria Place is a rare opportunity to own a home where heritage meets modern living and nature meets convenience. (id:50886)
Property Details
| MLS® Number | 40735835 |
| Property Type | Single Family |
| Amenities Near By | Golf Nearby, Park, Place Of Worship, Playground, Schools, Shopping |
| Community Features | Quiet Area, Community Centre, School Bus |
| Features | Cul-de-sac, Conservation/green Belt, Country Residential, Sump Pump, Automatic Garage Door Opener, In-law Suite |
| Parking Space Total | 34 |
Building
| Bathroom Total | 3 |
| Bedrooms Above Ground | 5 |
| Bedrooms Total | 5 |
| Appliances | Dryer, Freezer, Oven - Built-in, Refrigerator, Stove, Washer, Hood Fan, Window Coverings, Garage Door Opener |
| Architectural Style | 2 Level |
| Basement Development | Unfinished |
| Basement Type | Partial (unfinished) |
| Construction Material | Wood Frame |
| Construction Style Attachment | Detached |
| Cooling Type | None |
| Exterior Finish | Concrete, Metal, Stone, Wood |
| Foundation Type | Poured Concrete |
| Half Bath Total | 1 |
| Heating Fuel | Electric |
| Heating Type | Baseboard Heaters |
| Stories Total | 2 |
| Size Interior | 2,600 Ft2 |
| Type | House |
| Utility Water | Cistern |
Parking
| Attached Garage |
Land
| Access Type | Road Access |
| Acreage | Yes |
| Land Amenities | Golf Nearby, Park, Place Of Worship, Playground, Schools, Shopping |
| Landscape Features | Landscaped |
| Sewer | Septic System |
| Size Frontage | 16 Ft |
| Size Total Text | 10 - 24.99 Acres |
| Zoning Description | H A3, H A8 |
Rooms
| Level | Type | Length | Width | Dimensions |
|---|---|---|---|---|
| Second Level | Other | 10'10'' x 10'1'' | ||
| Second Level | Bedroom | 10'10'' x 8'3'' | ||
| Second Level | Bedroom | 10'5'' x 10'1'' | ||
| Second Level | Bedroom | 10'5'' x 8'4'' | ||
| Main Level | 3pc Bathroom | 10'8'' x 4'11'' | ||
| Main Level | Bedroom | 21'6'' x 10'4'' | ||
| Main Level | Living Room | 19'9'' x 10'8'' | ||
| Main Level | Kitchen | 14'0'' x 6'8'' | ||
| Main Level | Library | 14'4'' x 9'4'' | ||
| Main Level | Bedroom | 14'4'' x 9'3'' | ||
| Main Level | Living Room | 18'9'' x 14'6'' | ||
| Main Level | Kitchen | 8'0'' x 7'10'' | ||
| Main Level | 3pc Bathroom | 8'0'' x 7'0'' | ||
| Main Level | Dining Room | 15'6'' x 13'2'' | ||
| Main Level | 2pc Bathroom | 7'0'' x 4'9'' | ||
| Main Level | Foyer | 13'2'' x 6'0'' |
https://www.realtor.ca/real-estate/28401659/60-monture-street-n-cayuga
Contact Us
Contact us for more information
Michael St. Jean
Salesperson
(289) 239-8860
www.youtube.com/embed/Cmg3MgM_cck
www.youtube.com/embed/aCBN-TlntIY
www.stjeanrealty.com/
88 Wilson Street West
Ancaster, Ontario L9G 1N2
(289) 239-8866
(289) 239-8860

