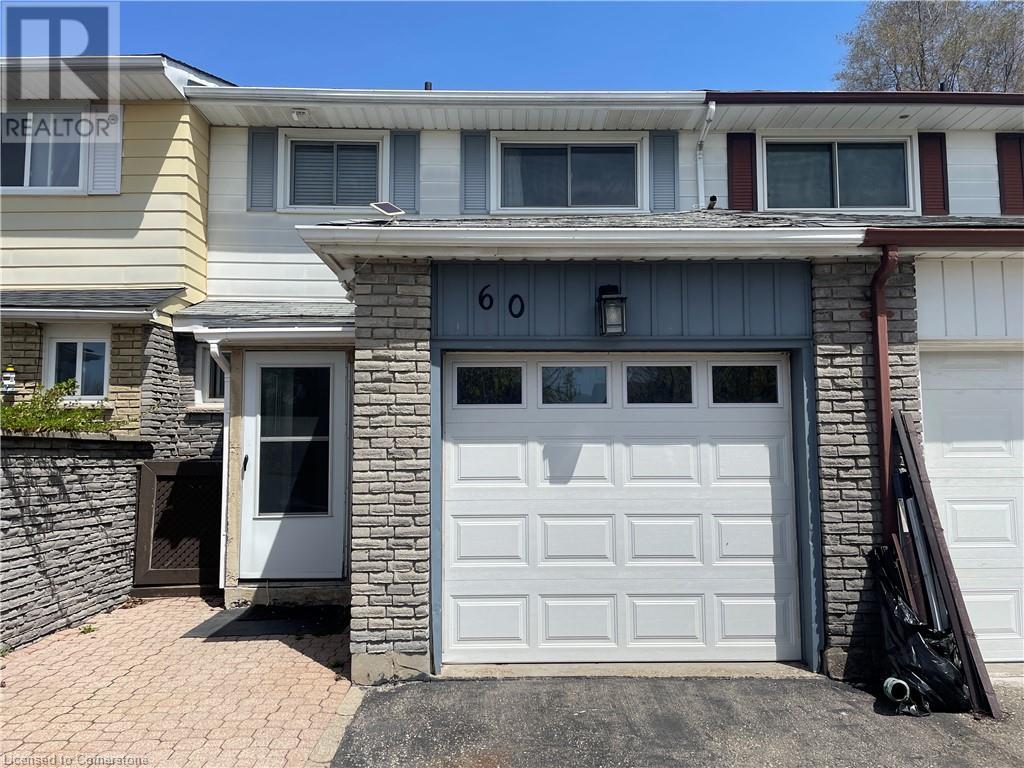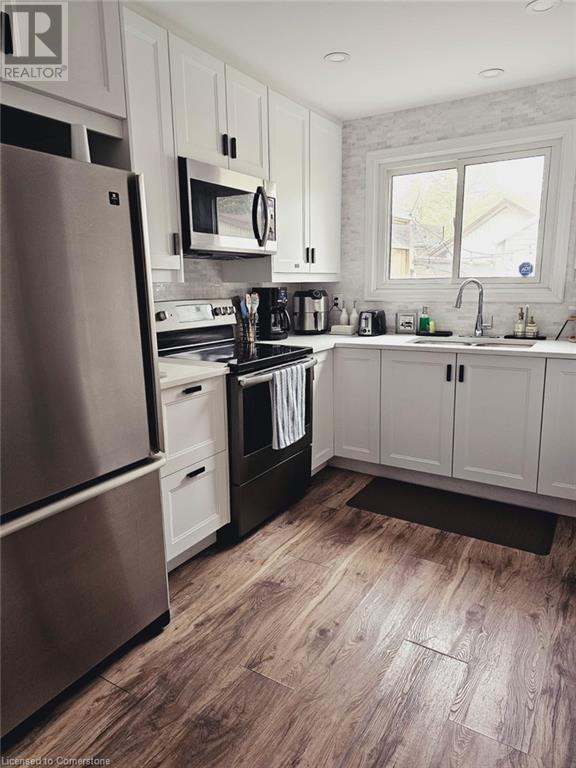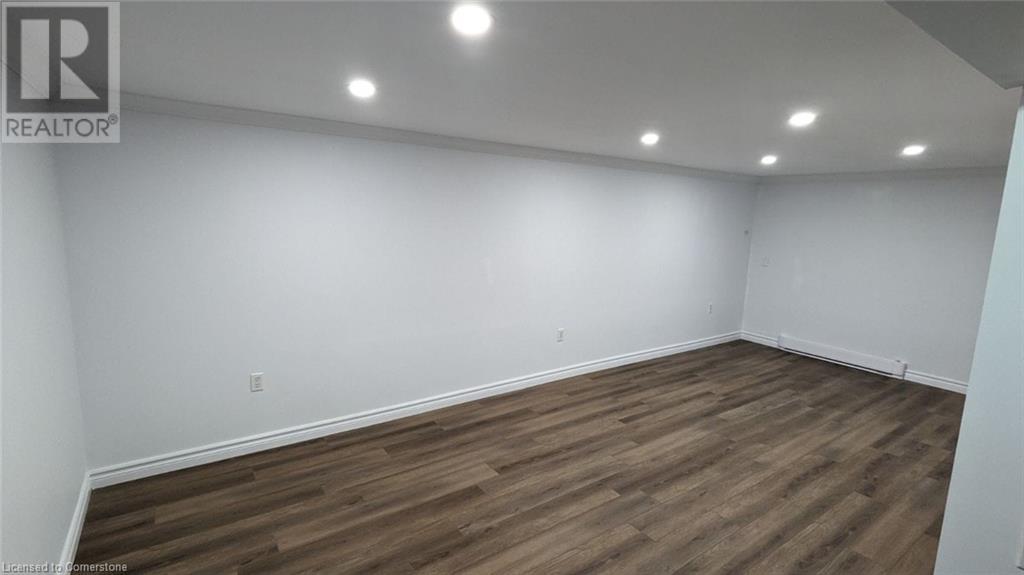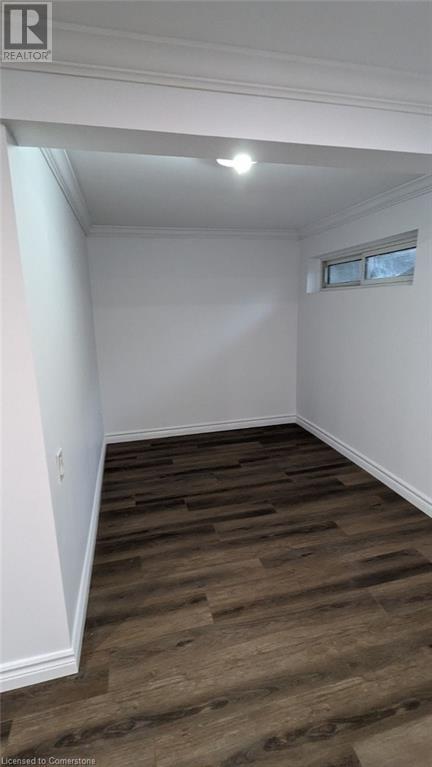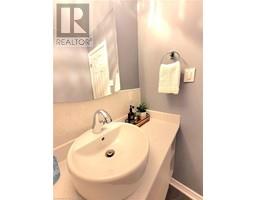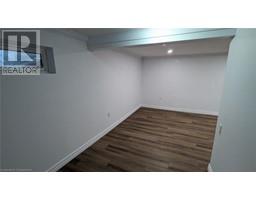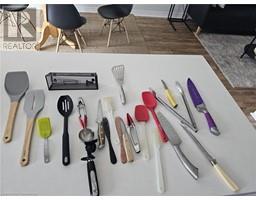60 Obermeyer Drive Kitchener, Ontario N2A 1P6
$3,200 Monthly
This stylish townhome gives off those perfect AIRBNB VIBES, offering a FULLY FURNISHED HOME WITH ALL HOUSEHOLD ESSENTIALS INCLUDED —from cozy bedsheets and kitchen utensils to a flat-screen TV and more. It's move-in ready, with modern decor that creates a warm, inviting atmosphere. Located within walking distance to shopping, dining, and stores, you'll have everything you need right at your doorstep. This home offers a blend of comfort and convenience, making it feel like like home. (id:50886)
Property Details
| MLS® Number | 40722018 |
| Property Type | Single Family |
| Amenities Near By | Hospital, Park, Place Of Worship, Playground, Public Transit, Shopping |
| Community Features | School Bus |
| Parking Space Total | 5 |
Building
| Bathroom Total | 2 |
| Bedrooms Above Ground | 3 |
| Bedrooms Total | 3 |
| Appliances | Dishwasher, Dryer, Refrigerator, Stove, Water Softener, Washer, Microwave Built-in, Window Coverings |
| Architectural Style | 2 Level |
| Basement Development | Finished |
| Basement Type | Full (finished) |
| Constructed Date | 1971 |
| Construction Style Attachment | Attached |
| Cooling Type | None |
| Exterior Finish | Brick |
| Fire Protection | Smoke Detectors |
| Fixture | Ceiling Fans |
| Foundation Type | Poured Concrete |
| Half Bath Total | 1 |
| Heating Fuel | Electric |
| Stories Total | 2 |
| Size Interior | 1,780 Ft2 |
| Type | Row / Townhouse |
| Utility Water | Municipal Water |
Parking
| Attached Garage |
Land
| Access Type | Road Access, Highway Access |
| Acreage | No |
| Land Amenities | Hospital, Park, Place Of Worship, Playground, Public Transit, Shopping |
| Sewer | Municipal Sewage System |
| Size Depth | 111 Ft |
| Size Frontage | 20 Ft |
| Size Total Text | Under 1/2 Acre |
| Zoning Description | R2b |
Rooms
| Level | Type | Length | Width | Dimensions |
|---|---|---|---|---|
| Second Level | 3pc Bathroom | Measurements not available | ||
| Second Level | Bedroom | 9'4'' x 9'0'' | ||
| Second Level | Bedroom | 14'0'' x 10'0'' | ||
| Second Level | Primary Bedroom | 14'0'' x 10'4'' | ||
| Basement | Other | 22'0'' x 9'0'' | ||
| Main Level | 2pc Bathroom | Measurements not available | ||
| Main Level | Kitchen | 11'8'' x 8'6'' | ||
| Main Level | Dining Room | 8'0'' x 9'0'' | ||
| Main Level | Living Room | 15'0'' x 8'11'' |
https://www.realtor.ca/real-estate/28225256/60-obermeyer-drive-kitchener
Contact Us
Contact us for more information
Maria Eduarda Acioly Veras Costa Santos
Salesperson
(519) 885-1251
75 King Street South Unit 50
Waterloo, Ontario N2J 1P2
(519) 804-7200
(519) 885-1251
www.chestnutparkwest.com/
www.facebook.com/ChestnutParkWest
www.instagram.com/chestnutprkwest/

