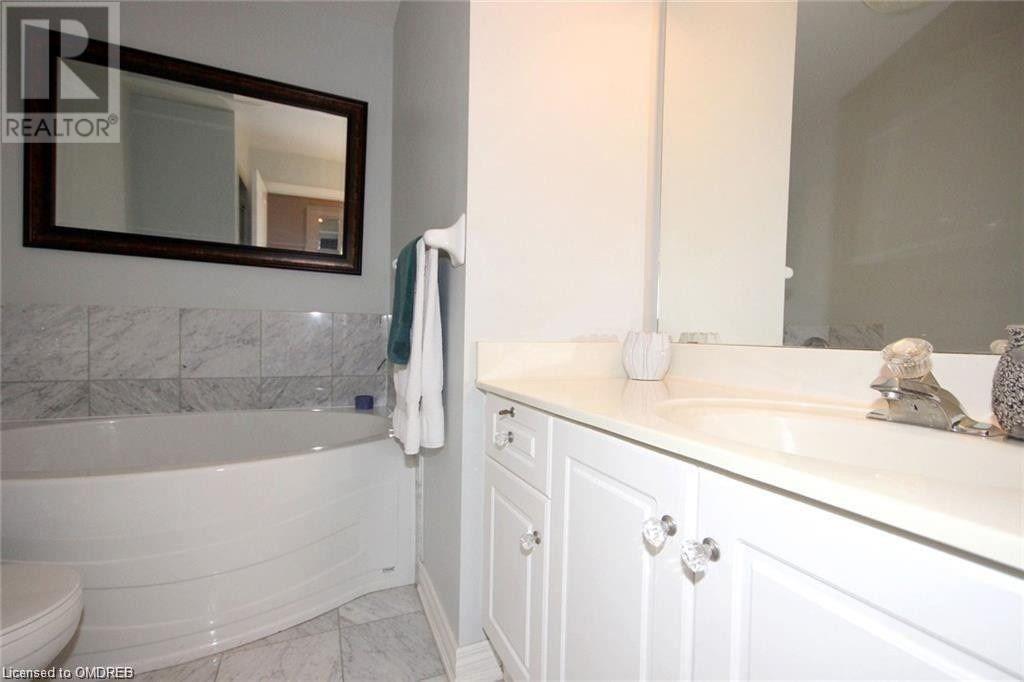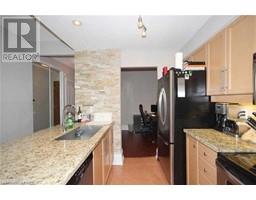60 Old Mill Road Unit# 507 Oakville, Ontario L6J 7V9
2 Bedroom
1 Bathroom
821 sqft
Indoor Pool
Central Air Conditioning
Forced Air, Other
$2,400 MonthlyInsurance, Water, ParkingMaintenance, Insurance, Water, Parking
$434.48 Monthly
Maintenance, Insurance, Water, Parking
$434.48 MonthlyLuxury 1 Bdrm + Den, Steps To Go, Close To Highway And Oakville Downtown, Ot High School District. All Newer Ss Appliances Including 36 Inch Fridge, Stove, Micro And Dishwasher. Hardwood, Carpet, Granite Counter. 9 Ft Ceilings, Secure Bldg With Great Amenities. No Smokers, No Pets, Rental Application, Credit Check And Employment Letter Req'd. Tenants Pay Hydro. (id:50886)
Property Details
| MLS® Number | 40678115 |
| Property Type | Single Family |
| AmenitiesNearBy | Public Transit |
| EquipmentType | None |
| Features | Balcony |
| ParkingSpaceTotal | 1 |
| PoolType | Indoor Pool |
| RentalEquipmentType | None |
Building
| BathroomTotal | 1 |
| BedroomsAboveGround | 1 |
| BedroomsBelowGround | 1 |
| BedroomsTotal | 2 |
| Amenities | Exercise Centre, Party Room |
| Appliances | Dishwasher, Dryer, Microwave, Refrigerator, Stove, Washer |
| BasementType | None |
| ConstructedDate | 2002 |
| ConstructionStyleAttachment | Attached |
| CoolingType | Central Air Conditioning |
| ExteriorFinish | Brick |
| FoundationType | Poured Concrete |
| HeatingFuel | Electric |
| HeatingType | Forced Air, Other |
| StoriesTotal | 1 |
| SizeInterior | 821 Sqft |
| Type | Apartment |
| UtilityWater | Municipal Water |
Parking
| Underground | |
| None |
Land
| AccessType | Highway Access |
| Acreage | No |
| LandAmenities | Public Transit |
| Sewer | Municipal Sewage System |
| SizeTotal | 0|unknown |
| SizeTotalText | 0|unknown |
| ZoningDescription | R8 |
Rooms
| Level | Type | Length | Width | Dimensions |
|---|---|---|---|---|
| Main Level | 4pc Bathroom | Measurements not available | ||
| Main Level | Den | 8'7'' x 7'8'' | ||
| Main Level | Primary Bedroom | 15'3'' x 9'10'' | ||
| Main Level | Kitchen | 8'11'' x 8'5'' | ||
| Main Level | Living Room/dining Room | 22'0'' x 10'4'' |
https://www.realtor.ca/real-estate/27655162/60-old-mill-road-unit-507-oakville
Interested?
Contact us for more information
Haidan Wang
Broker
Royal LePage Real Estate Services Ltd., Brokerage
231 Oak Park Blvd - Unit 400a
Oakville, Ontario L6H 7S8
231 Oak Park Blvd - Unit 400a
Oakville, Ontario L6H 7S8
Fisher Yu
Broker
Royal LePage Real Estate Services Ltd., Brokerage
231 Oak Park Blvd - Unit 400a
Oakville, Ontario L6H 7S8
231 Oak Park Blvd - Unit 400a
Oakville, Ontario L6H 7S8



























