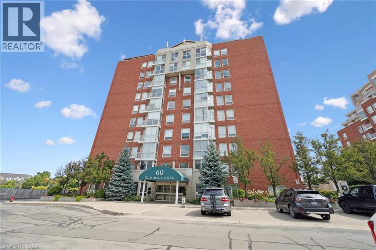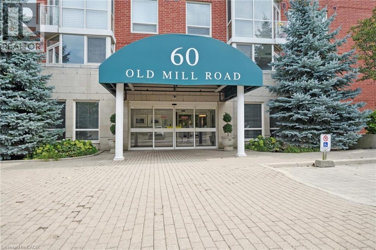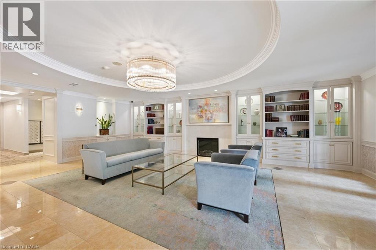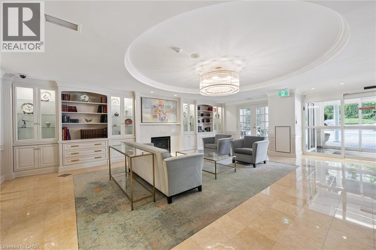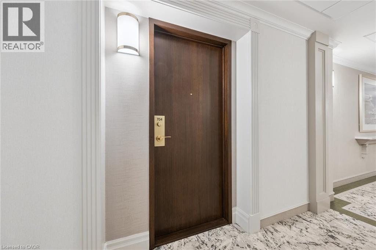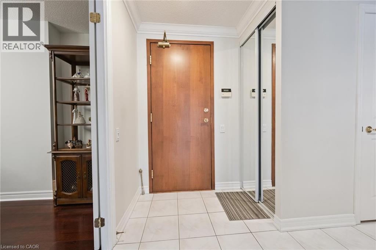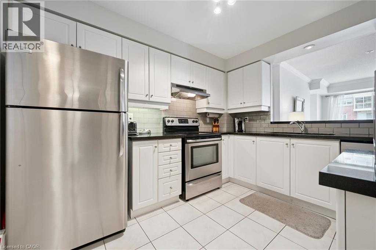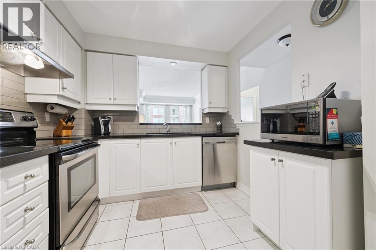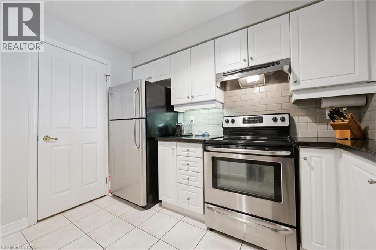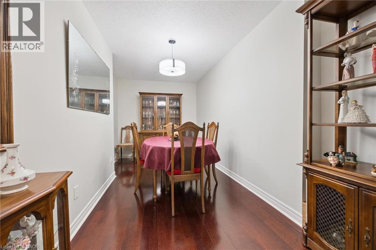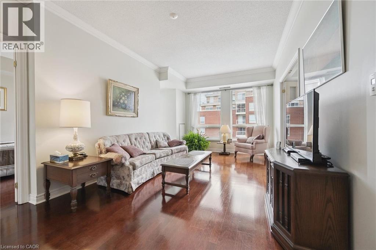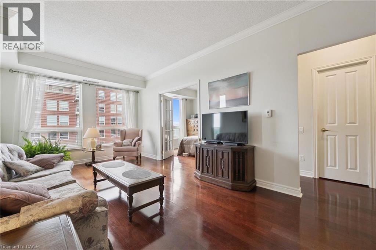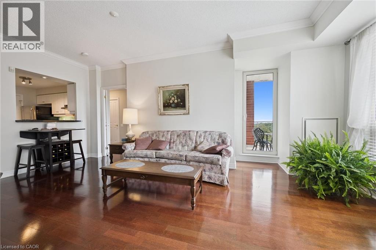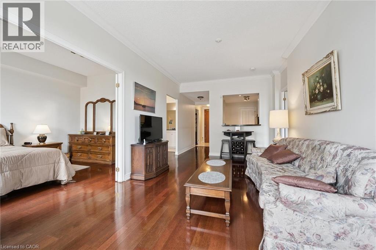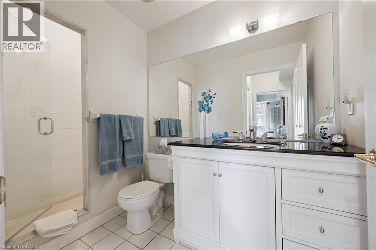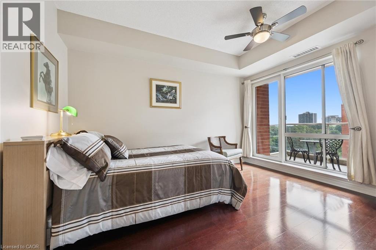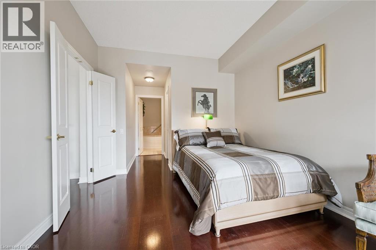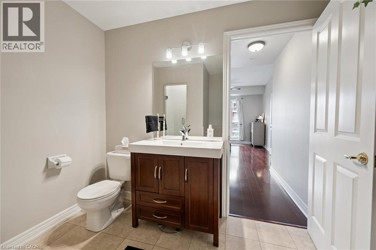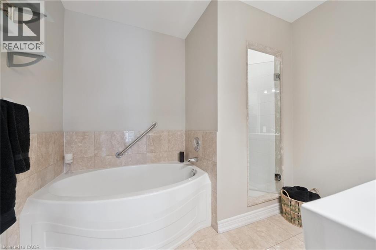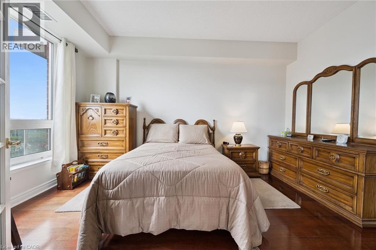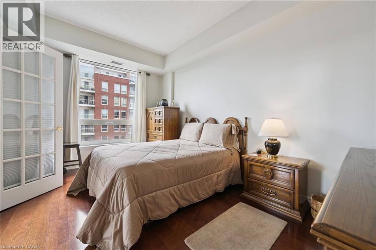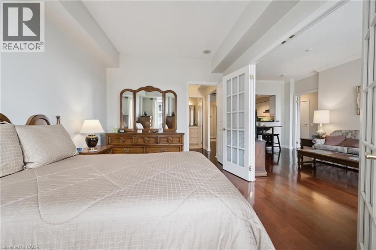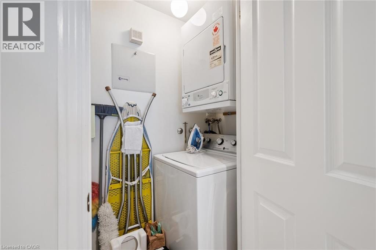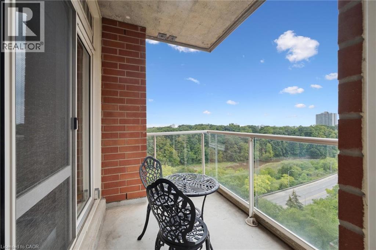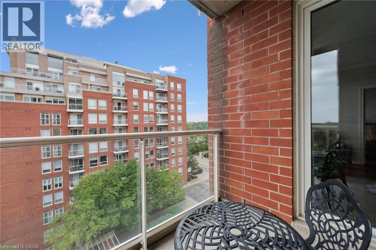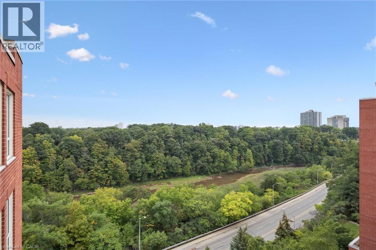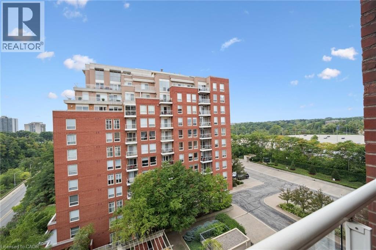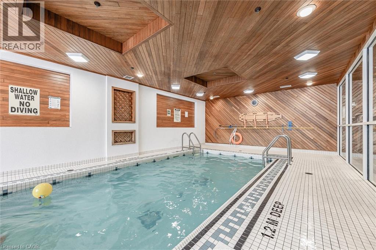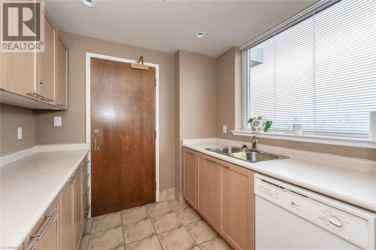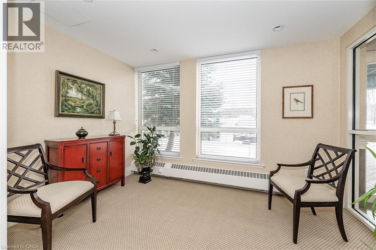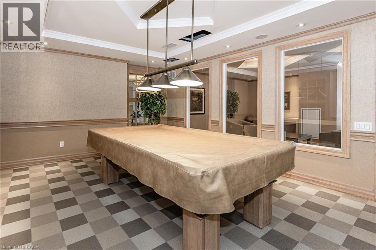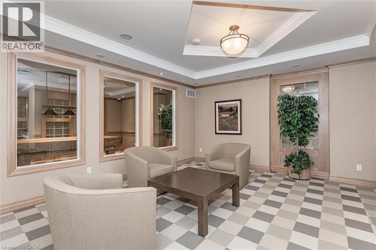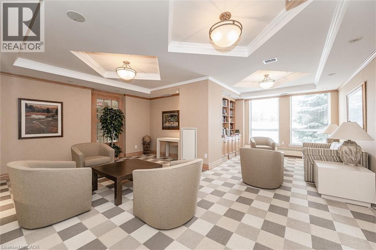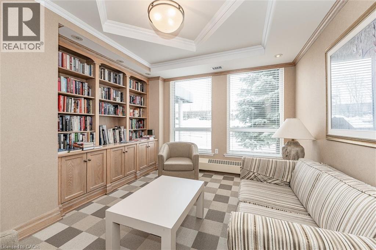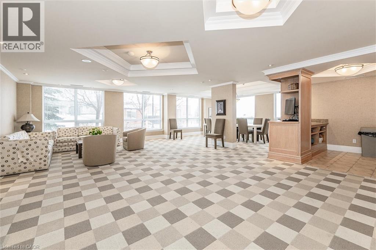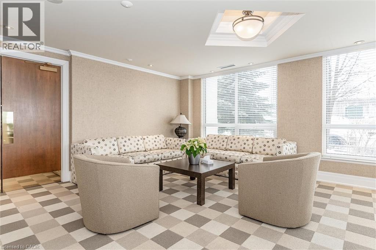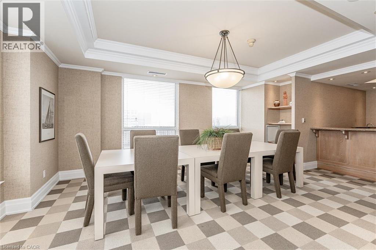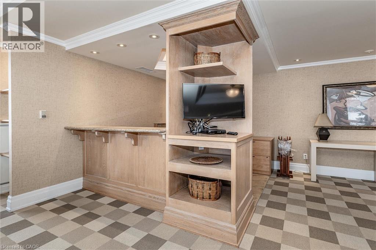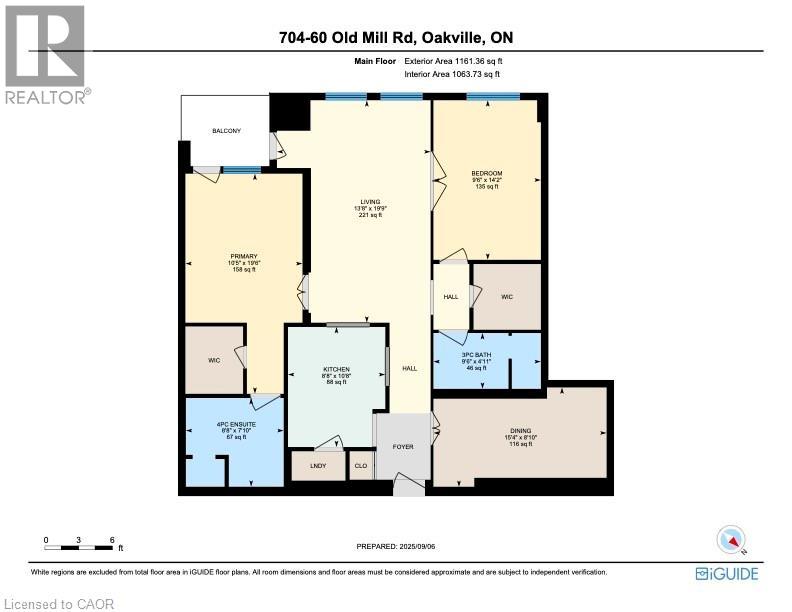60 Old Mill Road Unit# 704 Oakville, Ontario L6J 7V9
$659,900Maintenance, Insurance, Heat, Other, See Remarks, Water, Parking
$948.82 Monthly
Maintenance, Insurance, Heat, Other, See Remarks, Water, Parking
$948.82 MonthlyWelcome to Unit 704 at 60 Old Mill Road, a bright and spacious 2 bedroom, 2 bathroom condo in the sought-after Oakridge Heights community of Old Oakville. This beautifully designed suite offers a functional layout with large windows that fill the space with natural light, a private balcony overlooking Sixteen Mile Creek, and the convenience of 2 parking spaces. The building provides exceptional amenities including an indoor pool, sauna, fully equipped fitness centre, party and games room, and secure entry with concierge service, perfect for those seeking both comfort and convenience. The location is truly unbeatable. Just steps from the Oakville GO Station, commuting to Toronto or around the GTA is effortless, while easy access to the QEW makes travel by car a breeze. Within walking distance you will find boutique shops, charming cafés, restaurants, and everyday essentials, with Oakville Place Mall only minutes away for a full range of retail options. Nature lovers will appreciate nearby Sixteen Mile Creek trails and the picturesque waterfront, offering endless opportunities for outdoor enjoyment. With top schools, healthcare facilities, and community services close at hand, this is an ideal place to call home. Whether you are a down-sizer, busy professional, or commuter, this condo offers the perfect blend of lifestyle and convenience. Do not miss the opportunity to make it yours. Book your private showing today. (id:50886)
Property Details
| MLS® Number | 40764825 |
| Property Type | Single Family |
| Amenities Near By | Public Transit, Shopping |
| Communication Type | High Speed Internet |
| Equipment Type | None |
| Features | Balcony, Shared Driveway |
| Parking Space Total | 2 |
| Rental Equipment Type | None |
| Storage Type | Locker |
| View Type | View Of Water |
Building
| Bathroom Total | 2 |
| Bedrooms Above Ground | 2 |
| Bedrooms Total | 2 |
| Amenities | Exercise Centre, Party Room |
| Appliances | Dishwasher, Dryer, Stove, Washer, Hood Fan, Window Coverings |
| Basement Type | None |
| Construction Style Attachment | Attached |
| Cooling Type | Central Air Conditioning |
| Exterior Finish | Brick |
| Heating Fuel | Natural Gas |
| Heating Type | Forced Air |
| Stories Total | 1 |
| Size Interior | 1,161 Ft2 |
| Type | Apartment |
| Utility Water | Municipal Water |
Parking
| Attached Garage | |
| Underground | |
| None |
Land
| Access Type | Road Access, Highway Access, Highway Nearby, Rail Access |
| Acreage | No |
| Land Amenities | Public Transit, Shopping |
| Sewer | Municipal Sewage System |
| Size Total Text | Unknown |
| Zoning Description | R8 |
Rooms
| Level | Type | Length | Width | Dimensions |
|---|---|---|---|---|
| Basement | 3pc Bathroom | 9'6'' x 4'11'' | ||
| Main Level | 4pc Bathroom | 8'8'' x 7'10'' | ||
| Main Level | Bedroom | 14'2'' x 9'6'' | ||
| Main Level | Primary Bedroom | 19'6'' x 10'5'' | ||
| Main Level | Dining Room | 8'10'' x 15'4'' | ||
| Main Level | Kitchen | 10'8'' x 8'8'' | ||
| Main Level | Living Room | 19'9'' x 13'8'' |
https://www.realtor.ca/real-estate/28832076/60-old-mill-road-unit-704-oakville
Contact Us
Contact us for more information
Joe Mcmahon
Broker
www.mcmahonrealestate.ca/
502 Brant Street Unit 1a
Burlington, Ontario L7R 2G4
(905) 631-8118
www.remaxescarpment.com/
Betty Mcmahon
Salesperson
www.mcmahonrealestate.ca/
502 Brant Street
Burlington, Ontario L7R 2G4
(905) 631-8118
www.remaxescarpment.com/

