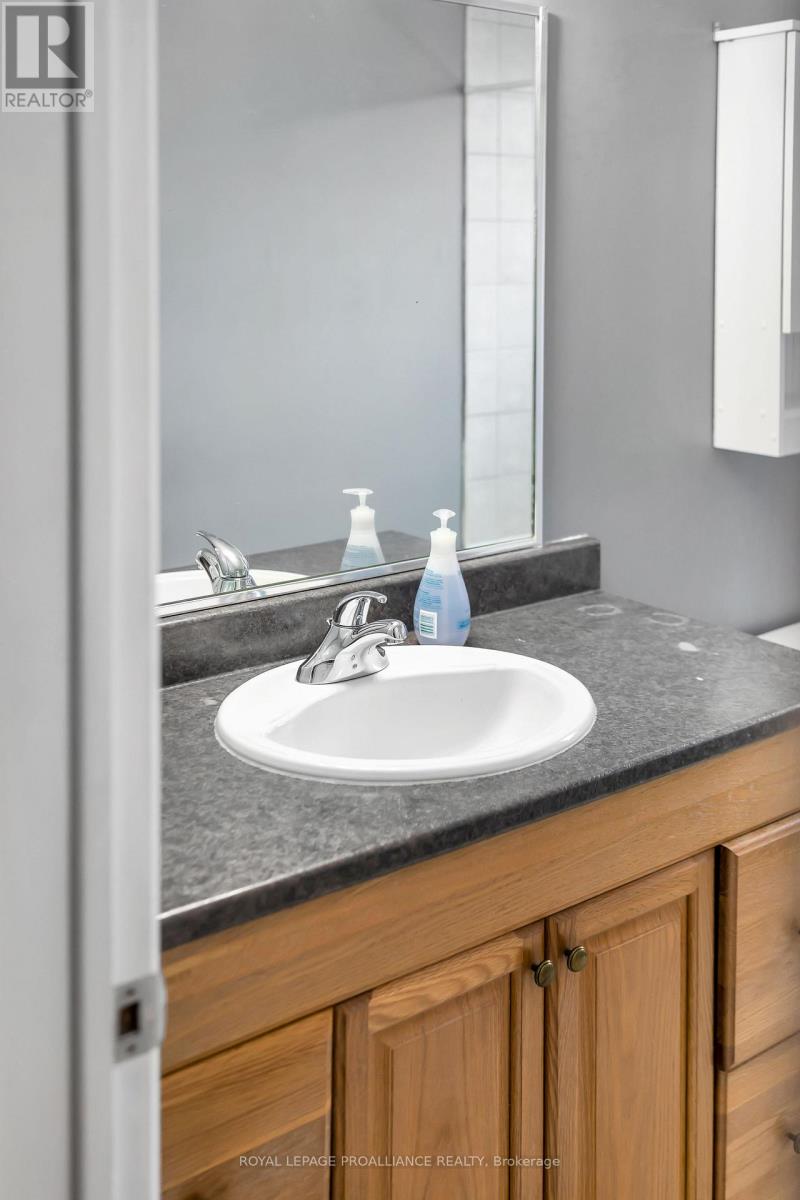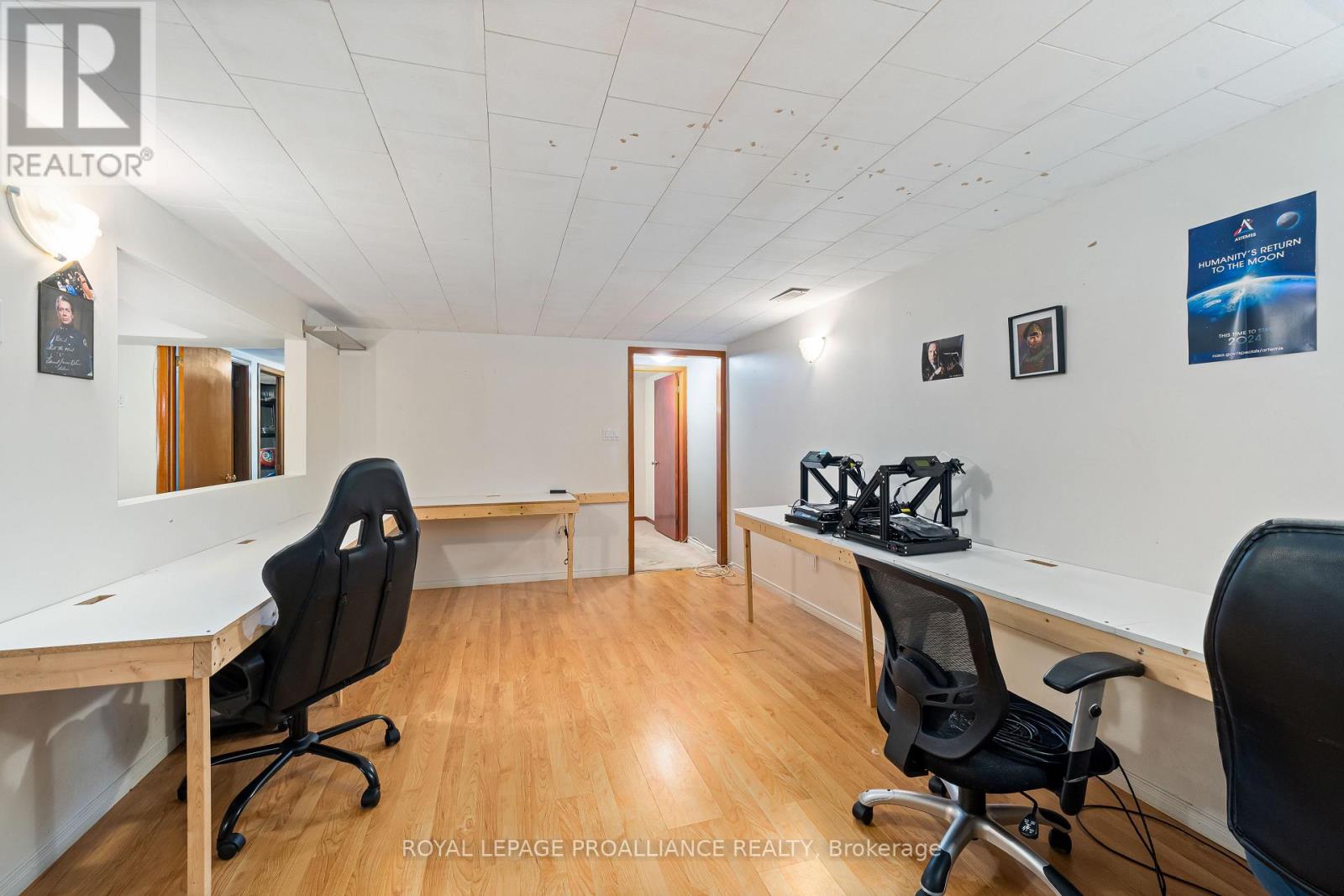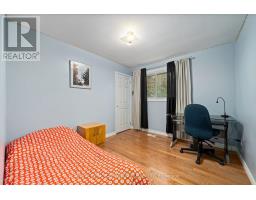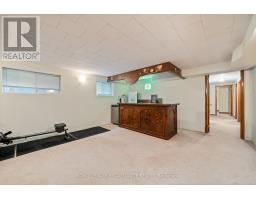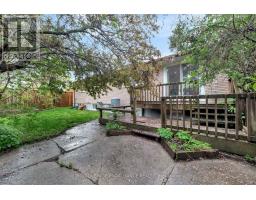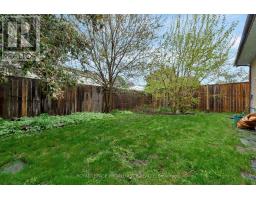60 O'neil Crescent Quinte West, Ontario K8V 5Y6
$539,900
Welcome to 60 O'Neil Crescent! This spacious 4-bedroom bungalow is located in a highly sought-after West End neighbourhood. The main floor offers plenty of living space with a large living room, generous kitchen, and dining room with patio doors leading to the deck, perfect for entertaining. Three main floor bedrooms make it an ideal family home. The fully finished basement features a large rec room, an office with a wraparound desk, a fourth bedroom, and a 3-piece bath. Enjoy the convenience of the attached double car garage for parking or extra storage. Just steps from O.W. Larry Park and minutes to Hwy 401, this home is close to schools, shopping, and all amenities. A perfect blend of space, location, and comfort! (id:50886)
Property Details
| MLS® Number | X12180780 |
| Property Type | Single Family |
| Community Name | Trenton Ward |
| Amenities Near By | Hospital, Marina, Park, Schools |
| Parking Space Total | 6 |
| Structure | Deck |
Building
| Bathroom Total | 2 |
| Bedrooms Above Ground | 3 |
| Bedrooms Below Ground | 1 |
| Bedrooms Total | 4 |
| Age | 31 To 50 Years |
| Amenities | Fireplace(s) |
| Appliances | Water Heater - Tankless, Dishwasher, Water Heater |
| Architectural Style | Bungalow |
| Basement Development | Finished |
| Basement Type | Full (finished) |
| Construction Style Attachment | Detached |
| Cooling Type | Central Air Conditioning |
| Exterior Finish | Brick, Stone |
| Fire Protection | Smoke Detectors |
| Fireplace Present | Yes |
| Foundation Type | Block |
| Heating Fuel | Natural Gas |
| Heating Type | Forced Air |
| Stories Total | 1 |
| Size Interior | 1,100 - 1,500 Ft2 |
| Type | House |
| Utility Water | Municipal Water |
Parking
| Attached Garage | |
| Garage |
Land
| Acreage | No |
| Land Amenities | Hospital, Marina, Park, Schools |
| Sewer | Sanitary Sewer |
| Size Depth | 93 Ft ,7 In |
| Size Frontage | 60 Ft |
| Size Irregular | 60 X 93.6 Ft ; +/- |
| Size Total Text | 60 X 93.6 Ft ; +/-|under 1/2 Acre |
| Zoning Description | R2 |
Rooms
| Level | Type | Length | Width | Dimensions |
|---|---|---|---|---|
| Lower Level | Recreational, Games Room | 6.18 m | 4.44 m | 6.18 m x 4.44 m |
| Lower Level | Office | 6.22 m | 3.33 m | 6.22 m x 3.33 m |
| Lower Level | Bedroom | 4.45 m | 3.17 m | 4.45 m x 3.17 m |
| Main Level | Living Room | 6.35 m | 3.7 m | 6.35 m x 3.7 m |
| Main Level | Dining Room | 4.39 m | 3.26 m | 4.39 m x 3.26 m |
| Main Level | Kitchen | 4.22 m | 3.17 m | 4.22 m x 3.17 m |
| Main Level | Bedroom | 4.29 m | 3.4 m | 4.29 m x 3.4 m |
| Main Level | Bedroom | 3.21 m | 2.91 m | 3.21 m x 2.91 m |
| Main Level | Bedroom | 4.08 m | 2.88 m | 4.08 m x 2.88 m |
Utilities
| Cable | Available |
| Electricity | Installed |
| Sewer | Installed |
https://www.realtor.ca/real-estate/28383190/60-oneil-crescent-quinte-west-trenton-ward-trenton-ward
Contact Us
Contact us for more information
Lorraine O'quinn
Salesperson
oquinnteam.ca/
www.facebook.com/theoquinnteam/
(613) 394-4837
(613) 394-2897
Ryan O'quinn
Salesperson
(613) 394-4837
(613) 394-2897
Brandon O'quinn
Salesperson
www.oquinnteam.ca/
(613) 394-4837
(613) 394-2897




















