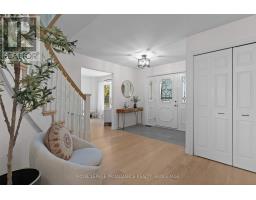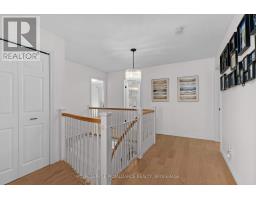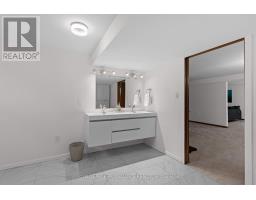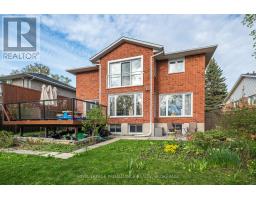60 Point St. Mark Drive Kingston, Ontario K7K 6L8
$1,099,000
Executive all brick home with stunning waterviews in Kingston's east end backing on to a UNESCO world heritage site. This stately residence has undergone extensive renovations over the past four years showcasing a modern and refined interior with updated kitchen, bathrooms, flooring, windows and so much more. Enjoy views of the Cataraqui River from the open concept family and dining room and from the primary suite. Ample space for families with the 4+1 bedrooms and 3.5 bathrooms. Fully finished basement includes a media room, generous storage and flex space. Perfectly located close to east end schools, parks and shopping and just a 6 minute drive to downtown Kingston. (id:50886)
Property Details
| MLS® Number | X12150035 |
| Property Type | Single Family |
| Community Name | 13 - Kingston East (Incl Barret Crt) |
| Amenities Near By | Park, Place Of Worship, Public Transit |
| Features | Cul-de-sac |
| Parking Space Total | 6 |
| Structure | Deck, Porch |
Building
| Bathroom Total | 4 |
| Bedrooms Above Ground | 4 |
| Bedrooms Below Ground | 1 |
| Bedrooms Total | 5 |
| Age | 31 To 50 Years |
| Amenities | Fireplace(s) |
| Appliances | Garage Door Opener Remote(s), Water Heater, Blinds, Dishwasher, Dryer, Garage Door Opener, Stove, Washer, Refrigerator |
| Basement Development | Finished |
| Basement Type | Full (finished) |
| Construction Style Attachment | Detached |
| Cooling Type | Central Air Conditioning |
| Exterior Finish | Brick |
| Fire Protection | Smoke Detectors |
| Fireplace Present | Yes |
| Fireplace Total | 1 |
| Foundation Type | Concrete |
| Half Bath Total | 1 |
| Heating Fuel | Natural Gas |
| Heating Type | Forced Air |
| Stories Total | 2 |
| Size Interior | 2,000 - 2,500 Ft2 |
| Type | House |
| Utility Water | Municipal Water |
Parking
| Attached Garage | |
| Garage |
Land
| Acreage | No |
| Fence Type | Fenced Yard |
| Land Amenities | Park, Place Of Worship, Public Transit |
| Landscape Features | Landscaped |
| Sewer | Sanitary Sewer |
| Size Depth | 115 Ft |
| Size Frontage | 60 Ft |
| Size Irregular | 60 X 115 Ft |
| Size Total Text | 60 X 115 Ft|under 1/2 Acre |
| Zoning Description | Ur2 |
Rooms
| Level | Type | Length | Width | Dimensions |
|---|---|---|---|---|
| Lower Level | Media | 5.71 m | 3.33 m | 5.71 m x 3.33 m |
| Lower Level | Media | 3.24 m | 3.33 m | 3.24 m x 3.33 m |
| Lower Level | Recreational, Games Room | 5.45 m | 4 m | 5.45 m x 4 m |
| Lower Level | Bedroom | 3.99 m | 3.34 m | 3.99 m x 3.34 m |
| Lower Level | Bathroom | 3.32 m | 3.33 m | 3.32 m x 3.33 m |
| Lower Level | Cold Room | 1.06 m | 6.06 m | 1.06 m x 6.06 m |
| Lower Level | Other | 2.32 m | 1.82 m | 2.32 m x 1.82 m |
| Main Level | Laundry Room | 3.1 m | 2.4 m | 3.1 m x 2.4 m |
| Main Level | Living Room | 4.59 m | 3.38 m | 4.59 m x 3.38 m |
| Main Level | Family Room | 5.82 m | 3.33 m | 5.82 m x 3.33 m |
| Main Level | Dining Room | 5.47 m | 3.98 m | 5.47 m x 3.98 m |
| Main Level | Kitchen | 5.26 m | 3.36 m | 5.26 m x 3.36 m |
| Upper Level | Bedroom | 3.44 m | 4.92 m | 3.44 m x 4.92 m |
| Upper Level | Bedroom | 3.37 m | 3.49 m | 3.37 m x 3.49 m |
| Upper Level | Primary Bedroom | 7.44 m | 4.55 m | 7.44 m x 4.55 m |
| Upper Level | Bathroom | 3.37 m | 2.98 m | 3.37 m x 2.98 m |
| Upper Level | Bathroom | 2.54 m | 2.38 m | 2.54 m x 2.38 m |
| Upper Level | Bedroom | 3.42 m | 4.36 m | 3.42 m x 4.36 m |
Utilities
| Cable | Available |
| Sewer | Installed |
Contact Us
Contact us for more information
Lori Chenier
Broker
www.chenierkingston.com/
80 Queen St
Kingston, Ontario K7K 6W7
(613) 544-4141
www.discoverroyallepage.ca/



















































































