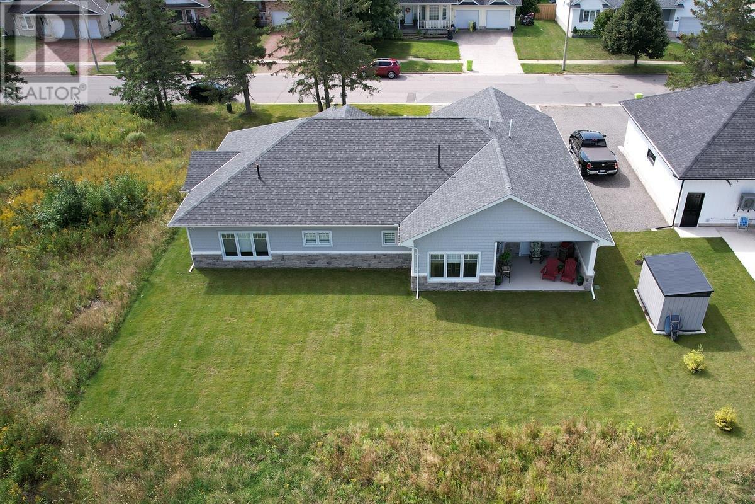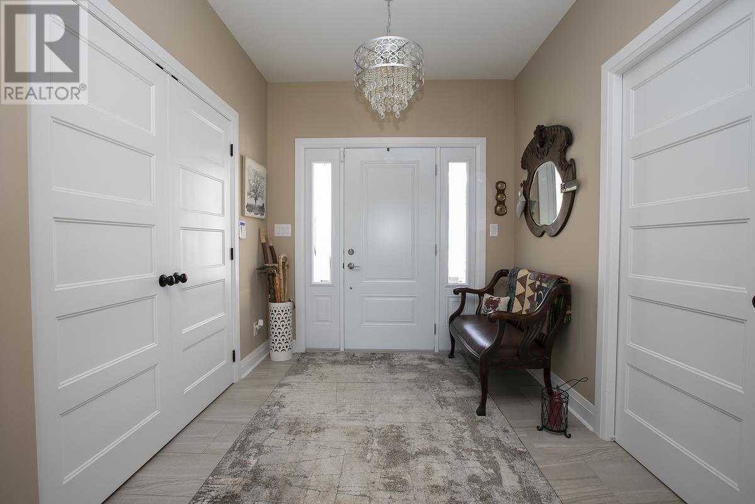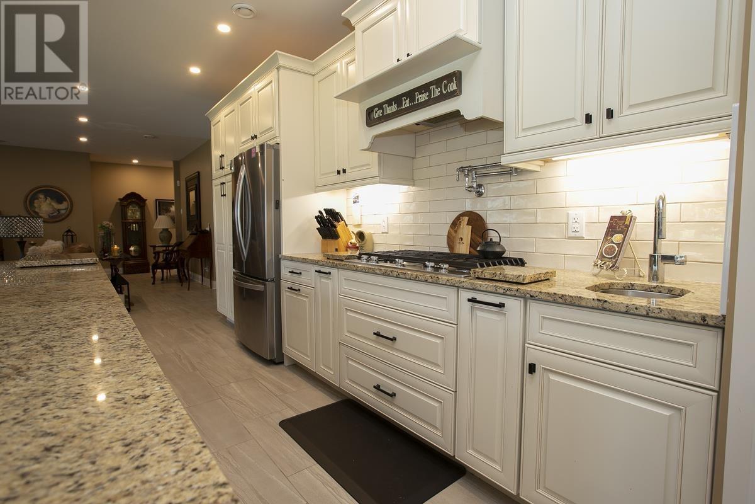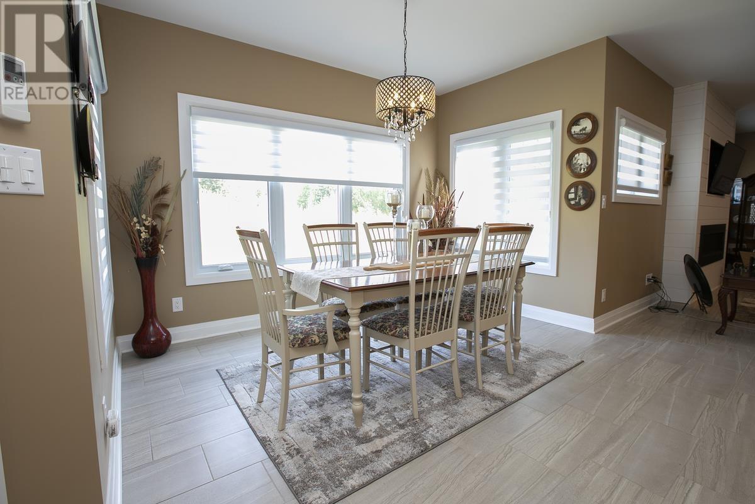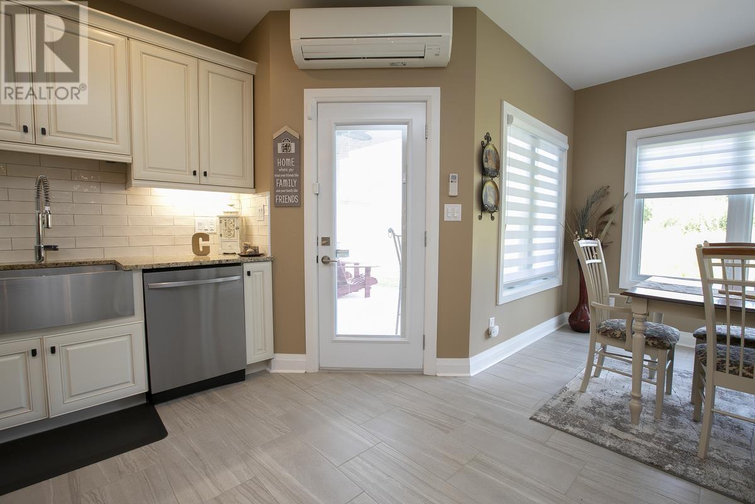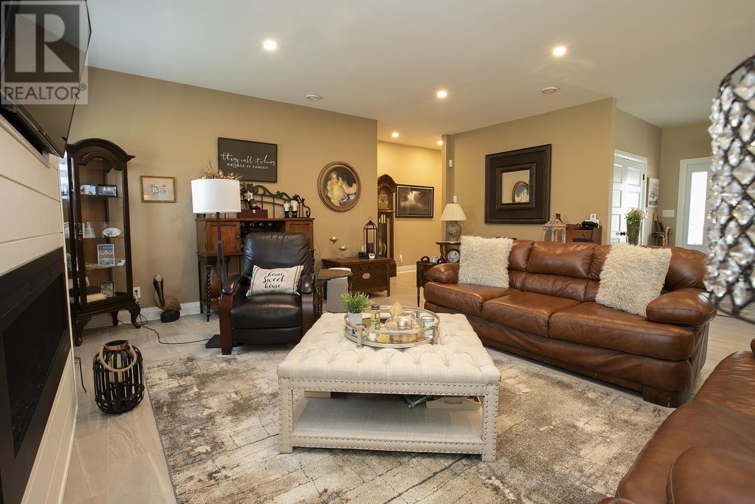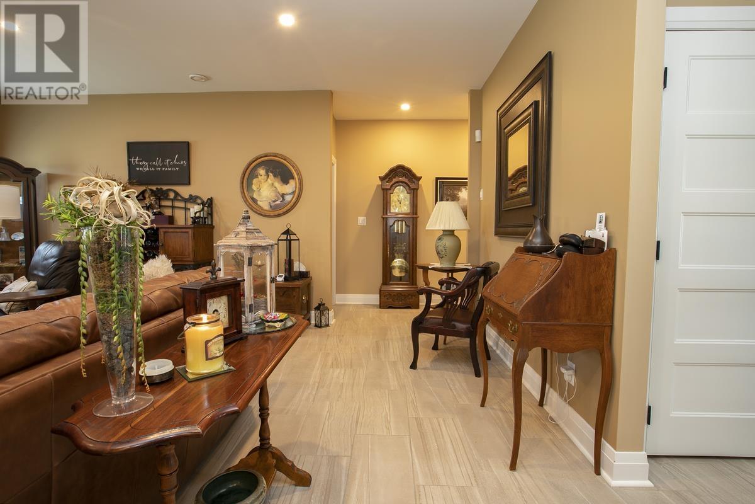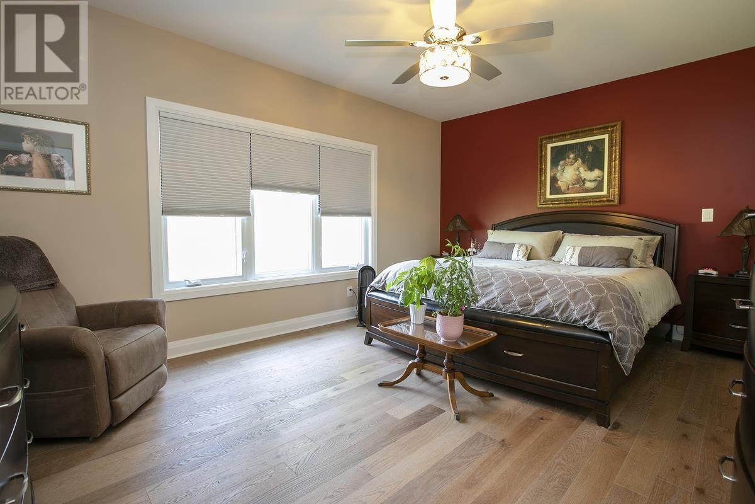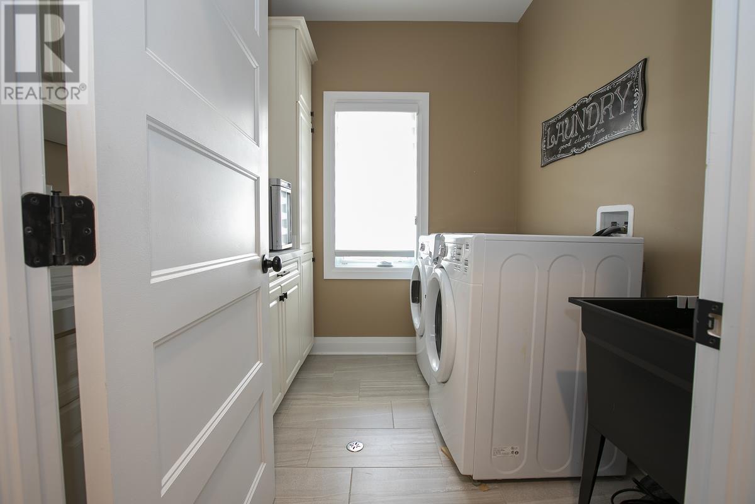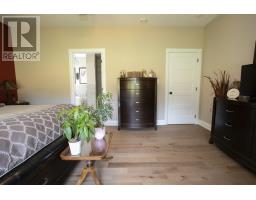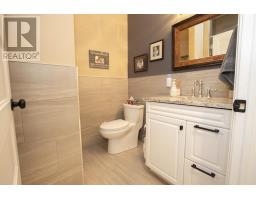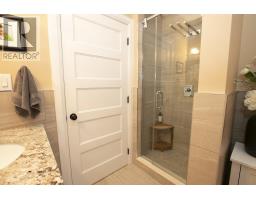60 Queensgate Blvd Sault Ste. Marie, Ontario P6A 6Y4
$829,900
Welcome to 60 Queensgate Blvd, a custom-built luxury ranch style bungalow by Daniel Fremlin Builders. Incredible location on a large lot in highly sought after neighbourhood. This spacious 2000 sq ft three bedroom, two bath bungalow with attached two car garage boasts a beautiful open concept and modern design. High end finishing's and features such as large kitchen with massive island perfect for entertaining and granite countertops. Just off the kitchen you will find the beautiful main living area. Large master bedroom with ensuite bath with soaker tub and walk in shower that will definitely impress as well as a walk in closet! All bathrooms have quartz countertops. Engineered hardwood and tile throughout, rear covered patio looking out over your private backyard. Set up a private viewing soon and make this beautiful custom-built home yours! (id:50886)
Property Details
| MLS® Number | SM242504 |
| Property Type | Single Family |
| Community Name | Sault Ste. Marie |
| CommunicationType | High Speed Internet |
| CommunityFeatures | Bus Route |
| Features | Crushed Stone Driveway |
| Structure | Patio(s) |
Building
| BathroomTotal | 2 |
| BedroomsAboveGround | 3 |
| BedroomsTotal | 3 |
| Appliances | Microwave Built-in, Dishwasher, Oven - Built-in, Alarm System, Window Coverings |
| ArchitecturalStyle | Bungalow |
| ConstructedDate | 2022 |
| ConstructionStyleAttachment | Detached |
| CoolingType | Air Conditioned |
| ExteriorFinish | Brick, Vinyl |
| FireplacePresent | Yes |
| FireplaceTotal | 1 |
| FlooringType | Hardwood |
| FoundationType | Poured Concrete |
| HeatingFuel | Natural Gas |
| HeatingType | In Floor Heating |
| StoriesTotal | 1 |
| SizeInterior | 2000 Sqft |
| UtilityWater | Municipal Water |
Parking
| Garage | |
| Gravel |
Land
| AccessType | Road Access |
| Acreage | No |
| LandscapeFeatures | Sprinkler System |
| Sewer | Sanitary Sewer |
| SizeFrontage | 78.7100 |
| SizeIrregular | 78.71 X 120.08 |
| SizeTotalText | 78.71 X 120.08|under 1/2 Acre |
Rooms
| Level | Type | Length | Width | Dimensions |
|---|---|---|---|---|
| Main Level | Foyer | 8'2 x 8'2 | ||
| Main Level | Kitchen | 17' x 15'8 | ||
| Main Level | Living Room | 20' x 18' | ||
| Main Level | Dining Room | 8' x 11'8 | ||
| Main Level | Bedroom | 12'9 x 17'2 | ||
| Main Level | Bedroom | 13'3 x 12' | ||
| Main Level | Bedroom | 12'6 x 12'1 | ||
| Main Level | Ensuite | 10'4 x 10'11 | ||
| Main Level | Bathroom | 6' x 7'10 | ||
| Main Level | Laundry Room | 8' x 7'6 |
Utilities
| Cable | Available |
| Electricity | Available |
| Natural Gas | Available |
| Telephone | Available |
https://www.realtor.ca/real-estate/27447957/60-queensgate-blvd-sault-ste-marie-sault-ste-marie
Interested?
Contact us for more information
Jake Reid
Salesperson
766 Bay Street
Sault Ste. Marie, Ontario P6A 0A1
John Glavota
Salesperson
766 Bay Street
Sault Ste. Marie, Ontario P6A 0A1




