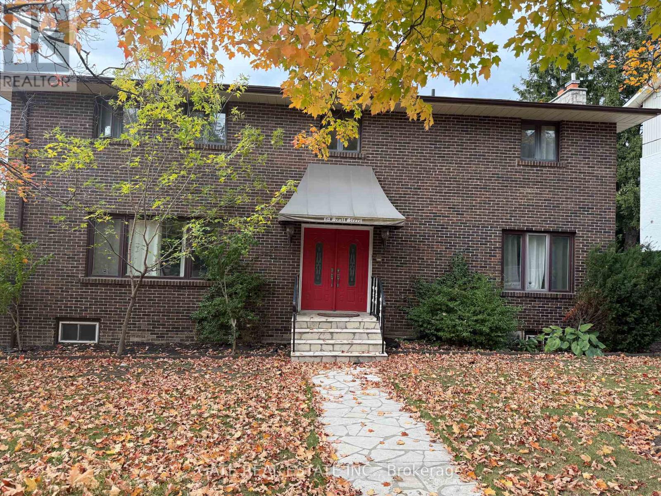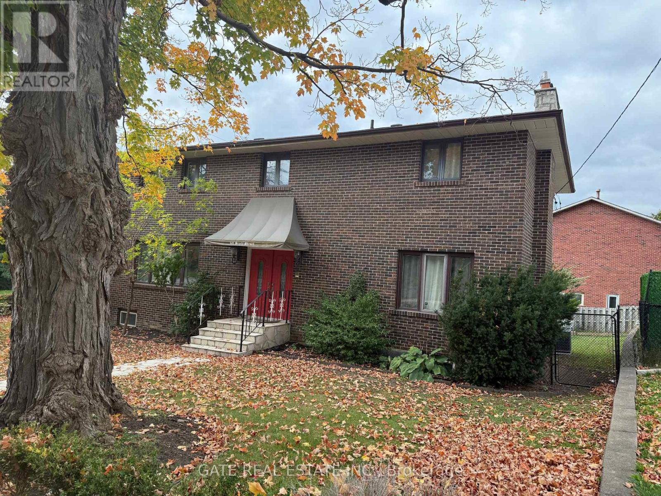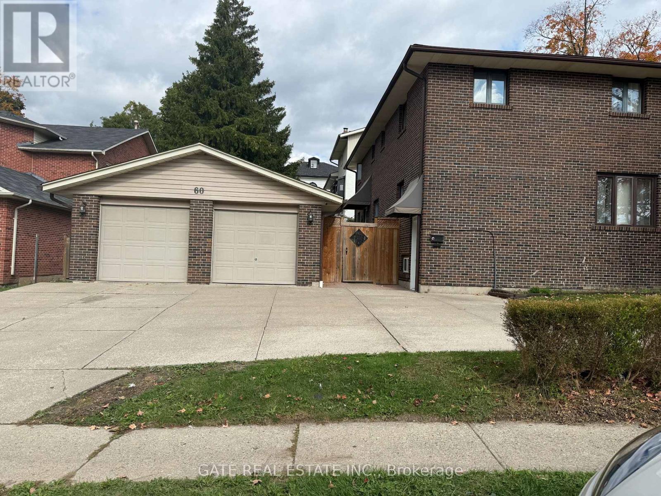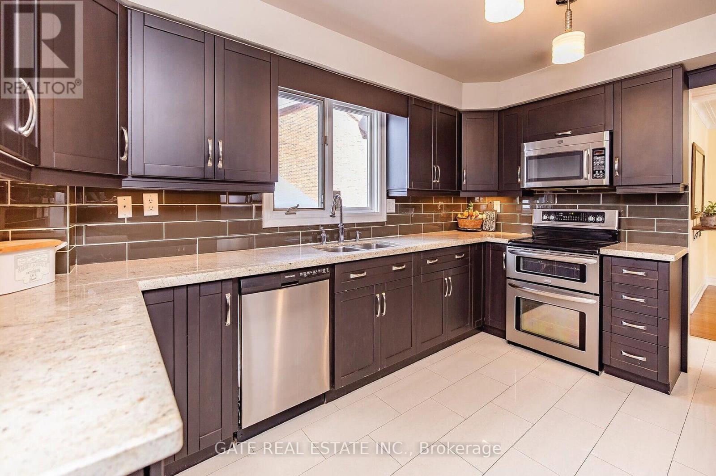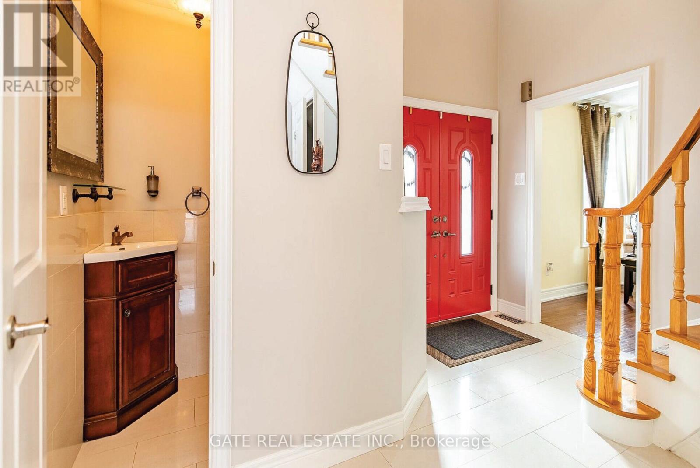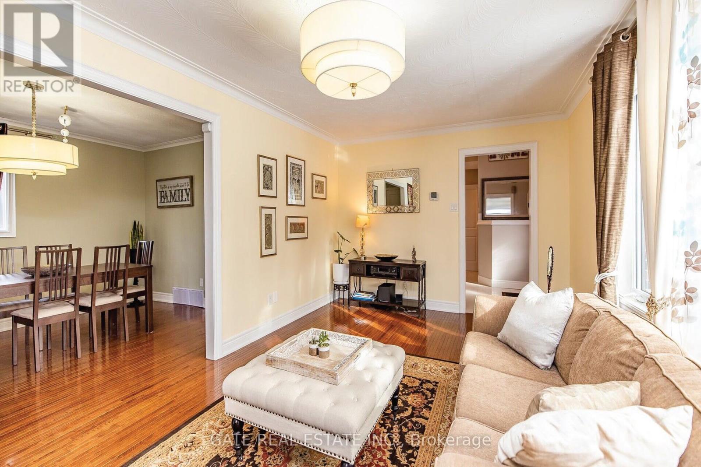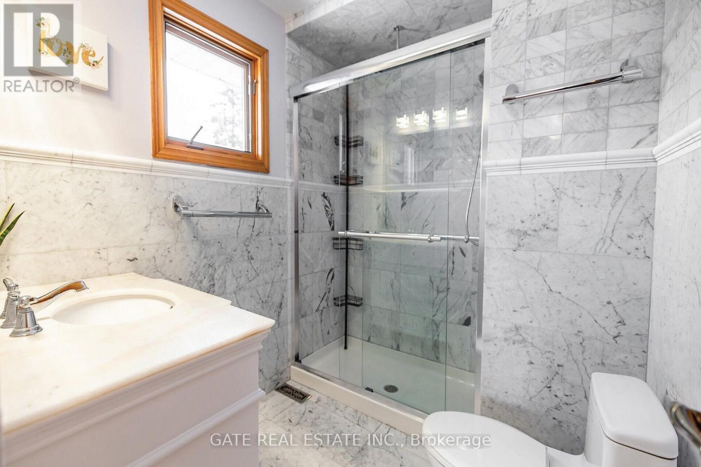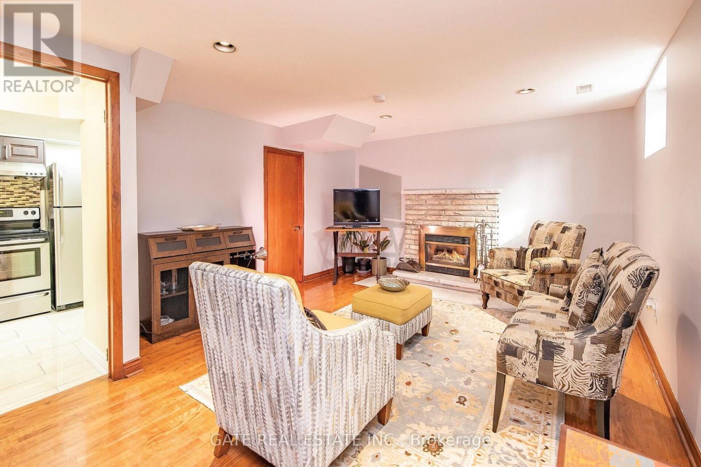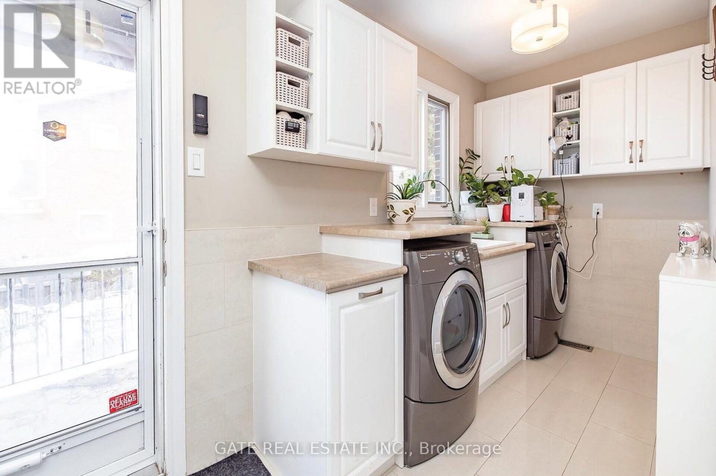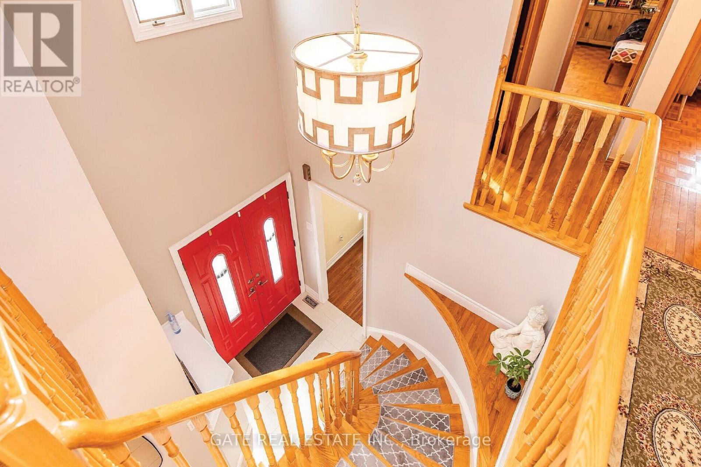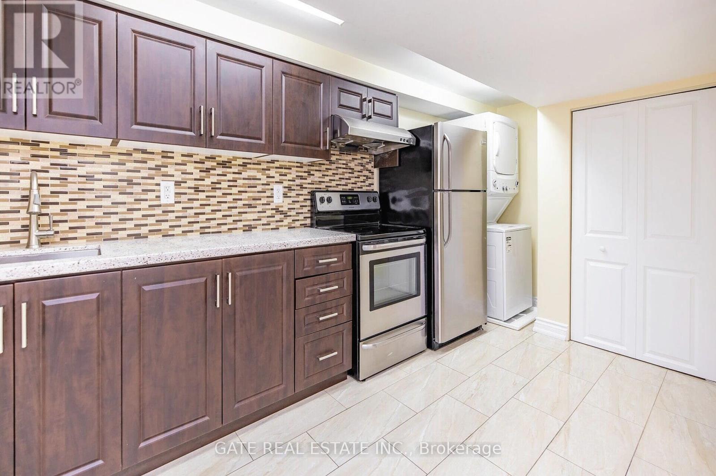60 Scott Street Brampton, Ontario L6V 1S3
$1,299,999
A RARE property! Not to MISS! Exposure Frontage Scott St- 85 ft frontage, 76 ft frontage on Church Street E. Corner Lot! Custom Built! All Brick Detached Home! Downtown Brampton! On A Large Lot In A Sought Out Neighbourhood in Brampton! Flagstone Entry, Concrete Drive, 2-Car Garage, 2 Driveway Parkings, Large, Bright, Spacious, 4 + 1 Bdrm, 4 Bath, Main Floor Laundry, Pot Lights, Crown Moulding, Large Windows With Garden Views, Upgraded Modern Kitchen With Large Pantry and S/S Appliances, Hardwood Throughout, Separate Entrances, Bsmt, Kitchen, Liv/Dine, Fireplace, 1 Br, Ensuite, Laundry, Gym & Library! (id:50886)
Property Details
| MLS® Number | W12442386 |
| Property Type | Single Family |
| Community Name | Downtown Brampton |
| Amenities Near By | Hospital, Park, Place Of Worship, Public Transit |
| Equipment Type | Water Heater |
| Parking Space Total | 6 |
| Rental Equipment Type | Water Heater |
Building
| Bathroom Total | 4 |
| Bedrooms Above Ground | 4 |
| Bedrooms Below Ground | 1 |
| Bedrooms Total | 5 |
| Appliances | All, Dishwasher, Stove, Window Coverings, Refrigerator |
| Basement Development | Finished |
| Basement Features | Separate Entrance |
| Basement Type | N/a (finished), N/a |
| Construction Style Attachment | Detached |
| Cooling Type | Central Air Conditioning |
| Exterior Finish | Brick Facing |
| Fireplace Present | Yes |
| Flooring Type | Laminate, Hardwood, Porcelain Tile |
| Foundation Type | Concrete |
| Half Bath Total | 1 |
| Heating Fuel | Natural Gas |
| Heating Type | Forced Air |
| Stories Total | 2 |
| Size Interior | 5,000 - 100,000 Ft2 |
| Type | House |
| Utility Water | Municipal Water |
Parking
| Detached Garage | |
| Garage |
Land
| Acreage | No |
| Land Amenities | Hospital, Park, Place Of Worship, Public Transit |
| Sewer | Sanitary Sewer |
| Size Depth | 76 Ft |
| Size Frontage | 85 Ft ,3 In |
| Size Irregular | 85.3 X 76 Ft ; Corner Lot |
| Size Total Text | 85.3 X 76 Ft ; Corner Lot |
| Zoning Description | Residential |
Rooms
| Level | Type | Length | Width | Dimensions |
|---|---|---|---|---|
| Second Level | Primary Bedroom | 4.85 m | 3.44 m | 4.85 m x 3.44 m |
| Second Level | Bedroom 2 | 3.47 m | 3.43 m | 3.47 m x 3.43 m |
| Second Level | Bedroom 3 | 3.45 m | 3.52 m | 3.45 m x 3.52 m |
| Second Level | Bedroom 4 | 3.53 m | 3.4 m | 3.53 m x 3.4 m |
| Basement | Recreational, Games Room | 13.69 m | 3.95 m | 13.69 m x 3.95 m |
| Basement | Bedroom | 2.74 m | 2.45 m | 2.74 m x 2.45 m |
| Main Level | Kitchen | 4.35 m | 3.32 m | 4.35 m x 3.32 m |
| Main Level | Living Room | 6.26 m | 3.5 m | 6.26 m x 3.5 m |
| Main Level | Dining Room | 3.83 m | 3.33 m | 3.83 m x 3.33 m |
| Main Level | Family Room | 5.04 m | 3.32 m | 5.04 m x 3.32 m |
| Main Level | Laundry Room | 4.32 m | 1.78 m | 4.32 m x 1.78 m |
Contact Us
Contact us for more information
Arvinder Dhaliwal
Broker of Record
www.gaterealestate.ca/Arvinder-Dhaliwal-390761
2152 Lawrence Ave E #104
Toronto, Ontario M1R 0B5
(416) 288-0800
(416) 288-8038

