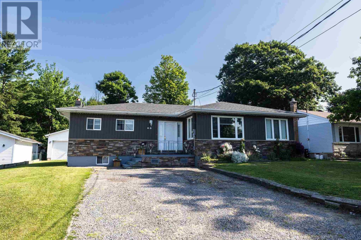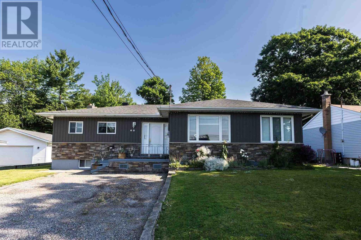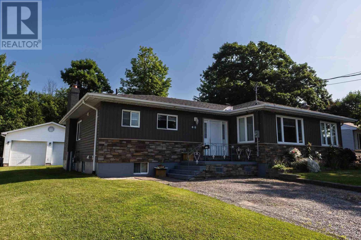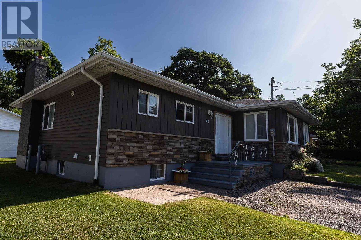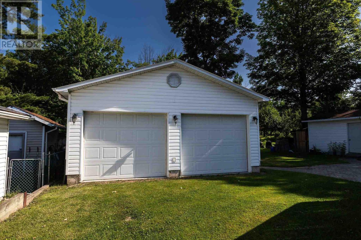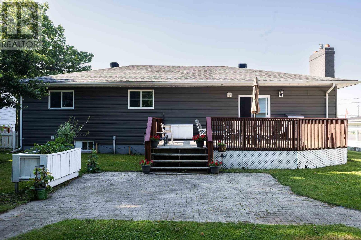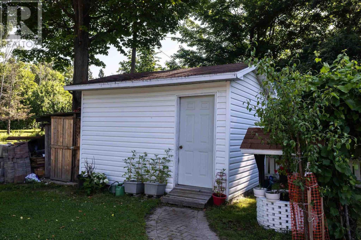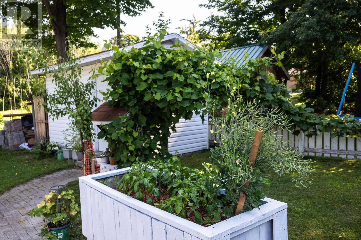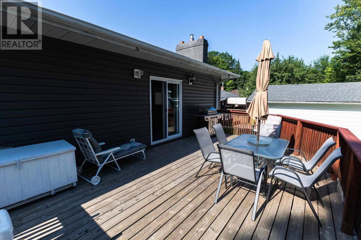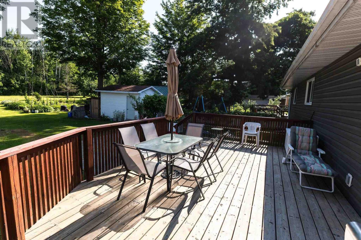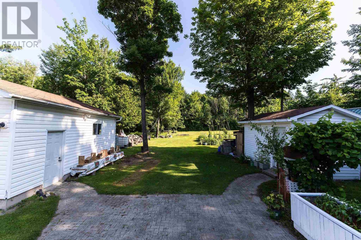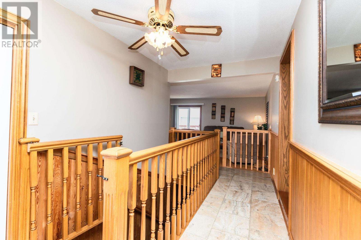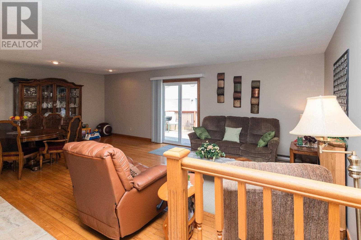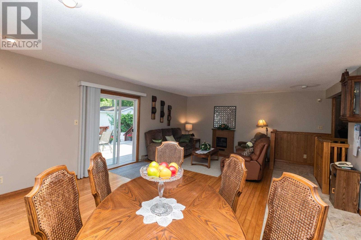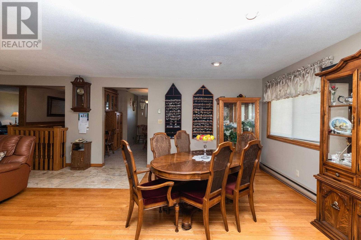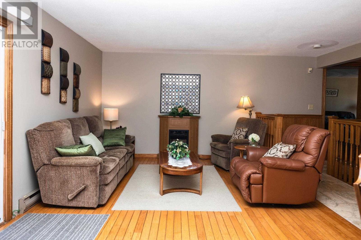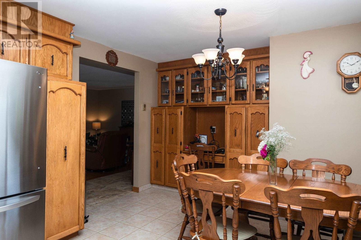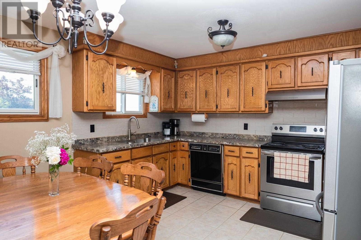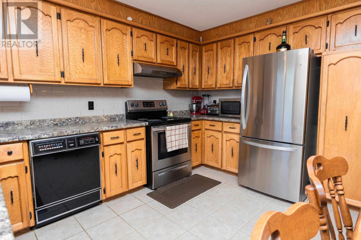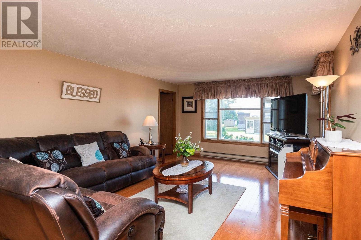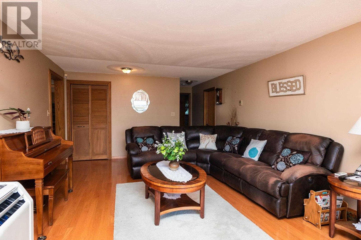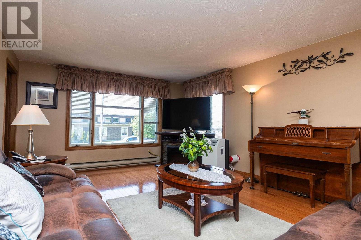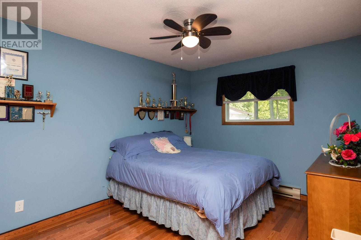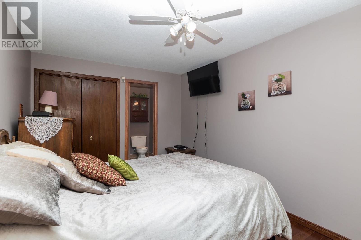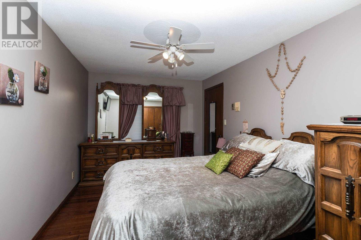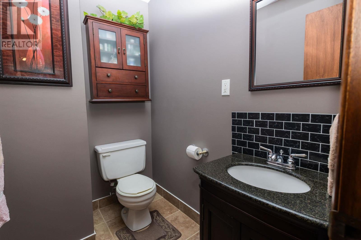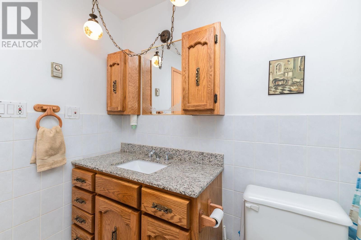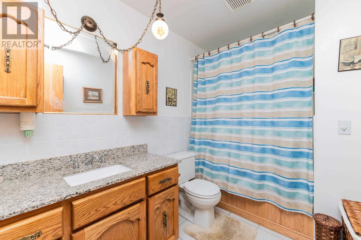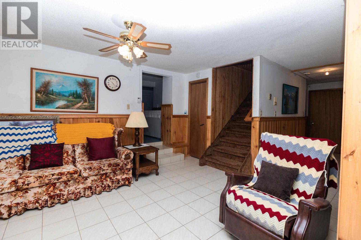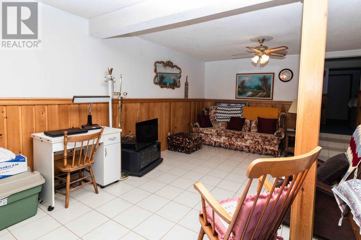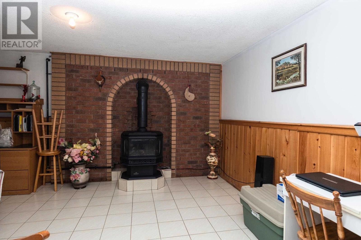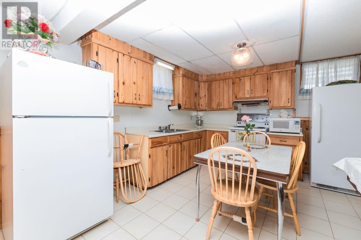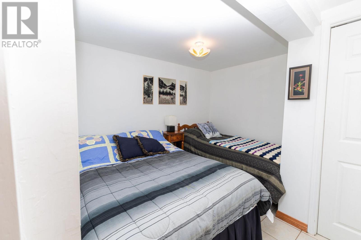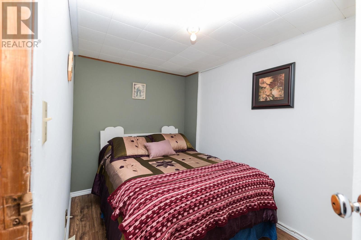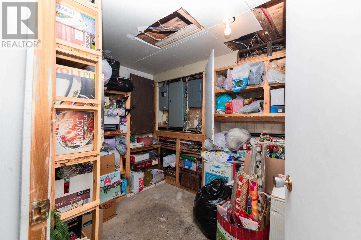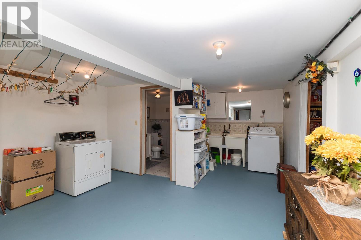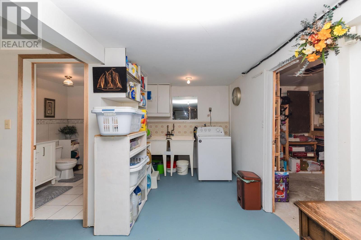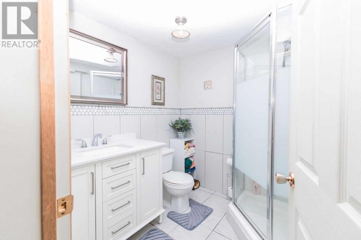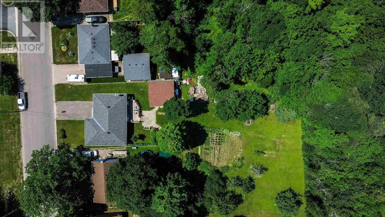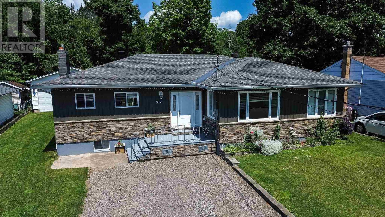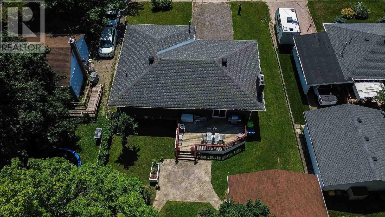60 Tilley Rd Sault Ste. Marie, Ontario P6B 3Y6
$449,000
Welcome to 60 Tilley Road, ideally located in a walkable, amenity-rich neighbourhood near schools and shopping. This charming home features a spacious and welcoming main level, perfect for family living and entertaining. The basement includes a summer kitchen, making it possible and more cost-effective to convert the space into an in-law suite. Topping it all off is a 24 x 24 garage with soaring 10-foot ceilings, offering ample space for storage, hobbies, or a workshop. A rare find that combines location, lifestyle, and opportunity. There are also other lots the sellers have available for purchase on Eagle Road extension that can be negotiated. Don't miss out on this property. (id:50886)
Property Details
| MLS® Number | SM252014 |
| Property Type | Single Family |
| Community Name | Sault Ste. Marie |
| Features | Crushed Stone Driveway |
Building
| Bathroom Total | 3 |
| Bedrooms Above Ground | 3 |
| Bedrooms Total | 3 |
| Age | Over 26 Years |
| Appliances | Stove, Dryer, Freezer, Refrigerator, Washer |
| Architectural Style | 4 Level |
| Basement Development | Finished |
| Basement Type | Full (finished) |
| Construction Style Attachment | Detached |
| Cooling Type | Air Conditioned |
| Exterior Finish | Stone, Vinyl |
| Fireplace Present | Yes |
| Fireplace Total | 1 |
| Foundation Type | Block, Poured Concrete |
| Heating Fuel | Electric, Natural Gas |
| Heating Type | Baseboard Heaters |
| Size Interior | 1,556 Ft2 |
| Utility Water | Municipal Water |
Parking
| Garage | |
| Gravel |
Land
| Acreage | No |
| Sewer | Sanitary Sewer |
| Size Depth | 115 Ft |
| Size Frontage | 70.0000 |
| Size Total Text | Under 1/2 Acre |
Rooms
| Level | Type | Length | Width | Dimensions |
|---|---|---|---|---|
| Basement | Kitchen | 11.3 X 15.9 | ||
| Basement | Den | 14 X 22.6 | ||
| Basement | Bathroom | 6.4 X 6.2 | ||
| Basement | Laundry Room | 7.1 X 17.5 | ||
| Main Level | Kitchen | 16.6 X 12.3 | ||
| Main Level | Living Room/dining Room | 15.8 X 24.2 | ||
| Main Level | Family Room | 21.4 X 13.1 | ||
| Main Level | Primary Bedroom | 9 X 15 | ||
| Main Level | Bedroom | 12.9 X 9.2 | ||
| Main Level | Bedroom | 9.5 X 12.9 | ||
| Main Level | Ensuite | 4 X 5.9 | ||
| Main Level | Bathroom | 6.1 X 9 |
https://www.realtor.ca/real-estate/28642729/60-tilley-rd-sault-ste-marie-sault-ste-marie
Contact Us
Contact us for more information
Kyle Scali
Salesperson
121 Brock St.
Sault Ste. Marie, Ontario P6A 3B6
(705) 942-2100
(705) 942-9892
choicerealty.c21.ca/

