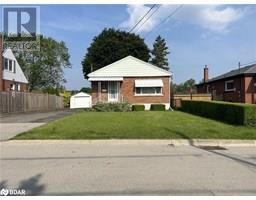60 Upper Walker Avenue Hamilton, Ontario L8G 1T1
$599,900
This well maintained 1,250 sq. ft. bungalow offering a separate side entrance, making it ideal for an in-law suite rental opportunity. Perfectly located next to scenic Battlefield Park and its extensive walking trails, this home also offers serene park views. The main floor features hardwood throughout main floor, which includes a spacious living room, bright eat-in kitchen, and three bedrooms. Recent updates include a newer furnace '23 and roof '24, offering peace of mind for years to come. The fully finished basement includes a large rec room, one bedroom, a full bathroom, and a laundry area with the potential to add a kitchen and create a full secondary unit if desired. Situated on a beautifully landscaped lot with manicured hedges, this home combines comfort, flexibility, and a prime location having great views of the escarpment, fully fenced yard a 1.5 car garage complete this home. (id:50886)
Property Details
| MLS® Number | 40740161 |
| Property Type | Single Family |
| Amenities Near By | Airport, Golf Nearby, Hospital, Marina, Park, Place Of Worship, Playground |
| Communication Type | High Speed Internet |
| Community Features | High Traffic Area, Industrial Park, Quiet Area, Community Centre |
| Equipment Type | Water Heater |
| Features | Sump Pump |
| Parking Space Total | 5 |
| Rental Equipment Type | Water Heater |
| View Type | Mountain View |
Building
| Bathroom Total | 2 |
| Bedrooms Above Ground | 3 |
| Bedrooms Below Ground | 1 |
| Bedrooms Total | 4 |
| Appliances | Dryer, Refrigerator, Stove, Water Meter, Washer, Window Coverings |
| Architectural Style | Bungalow |
| Basement Development | Finished |
| Basement Type | Full (finished) |
| Constructed Date | 1955 |
| Construction Style Attachment | Detached |
| Cooling Type | Central Air Conditioning |
| Exterior Finish | Brick |
| Heating Fuel | Natural Gas |
| Heating Type | Forced Air |
| Stories Total | 1 |
| Size Interior | 2,350 Ft2 |
| Type | House |
| Utility Water | Municipal Water |
Parking
| Detached Garage |
Land
| Access Type | Road Access, Highway Nearby |
| Acreage | No |
| Fence Type | Fence |
| Land Amenities | Airport, Golf Nearby, Hospital, Marina, Park, Place Of Worship, Playground |
| Landscape Features | Landscaped |
| Sewer | Municipal Sewage System |
| Size Depth | 104 Ft |
| Size Frontage | 50 Ft |
| Size Total Text | Under 1/2 Acre |
| Zoning Description | R2 |
Rooms
| Level | Type | Length | Width | Dimensions |
|---|---|---|---|---|
| Basement | 3pc Bathroom | Measurements not available | ||
| Basement | Storage | 12'0'' x 11'3'' | ||
| Basement | Laundry Room | 17'9'' x 11'3'' | ||
| Basement | Bedroom | 16'0'' x 11'0'' | ||
| Basement | Recreation Room | 24'0'' x 11'0'' | ||
| Main Level | 4pc Bathroom | Measurements not available | ||
| Main Level | Bedroom | 11'4'' x 8'2'' | ||
| Main Level | Bedroom | 11'5'' x 10'7'' | ||
| Main Level | Bedroom | 11'5'' x 10'9'' | ||
| Main Level | Living Room | 17'9'' x 11'5'' | ||
| Main Level | Kitchen | 11'0'' x 10'4'' |
Utilities
| Cable | Available |
| Electricity | Available |
| Natural Gas | Available |
| Telephone | Available |
https://www.realtor.ca/real-estate/28454035/60-upper-walker-avenue-hamilton
Contact Us
Contact us for more information
Trevor Shaw
Salesperson
(905) 898-7345
1140 Stellar Drive Unit: 200
Newmarket, Ontario L3Y 7B7
(905) 898-1211
(905) 898-7345
www.realtronhomes.com
Kristin Urbinati
Salesperson
(905) 898-7345
1140 Stellar Drive Unit: 200
Newmarket, Ontario L3Y 7B7
(905) 898-1211
(905) 898-7345
www.realtronhomes.com





























































