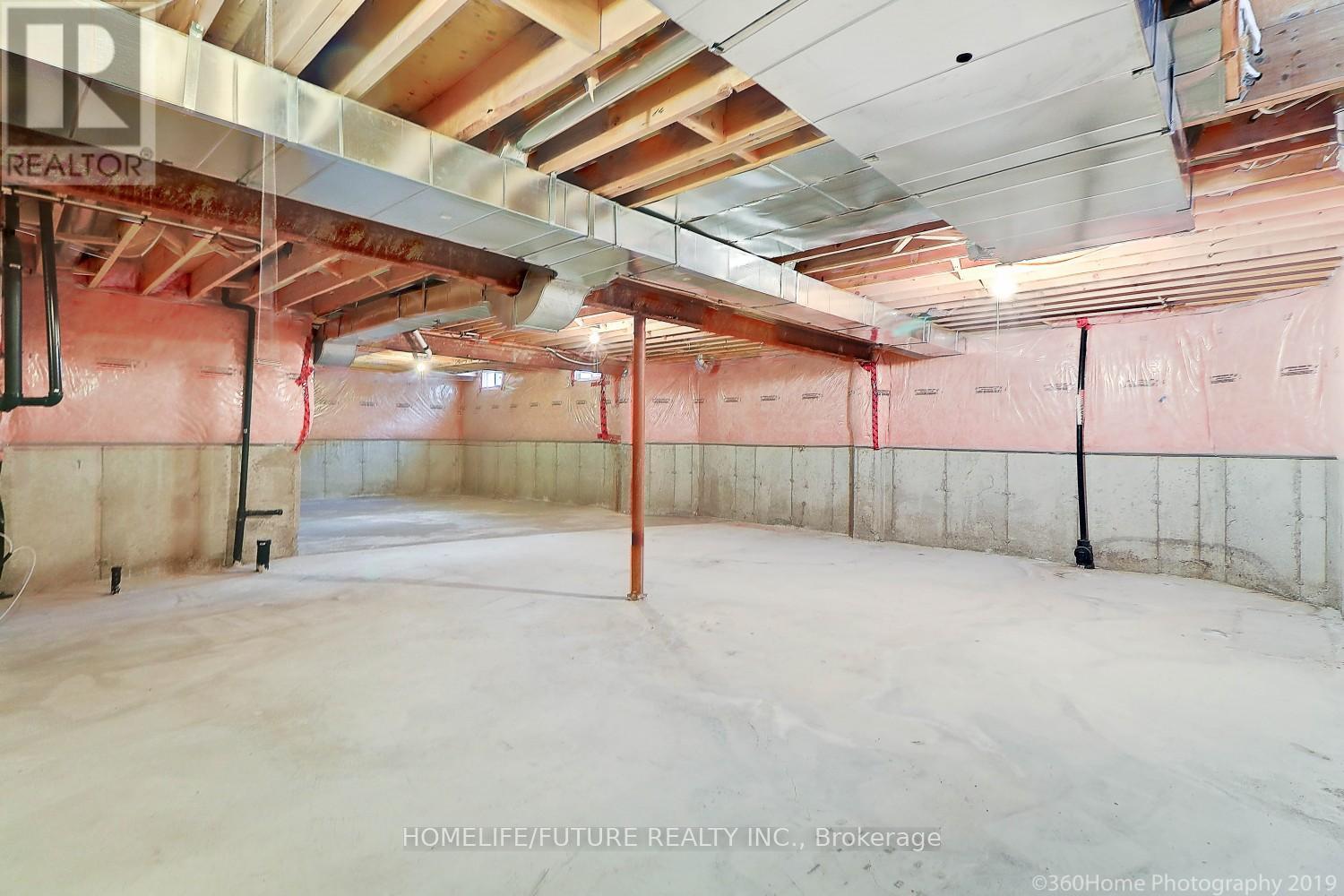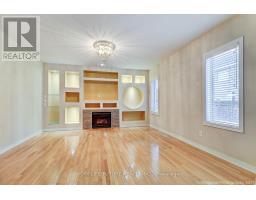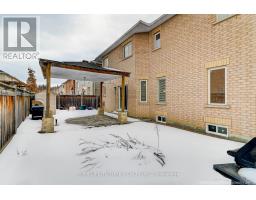60 Valle Avenue Vaughan, Ontario L4H 0N3
4 Bedroom
4 Bathroom
2999.975 - 3499.9705 sqft
Fireplace
Central Air Conditioning
Forced Air
$4,700 Monthly
Luxurious 4Br Family Home In High Demand Vellore Village. Excellent Layout W/Grand Entrance, Luxurious Living Space, Large Dinning Rm, Fmly Rm, Office Rm, Hardwood Flr Thru-Out & 4 Spacious Br. Open Concept Customized Bright Kitchen W/Marble Countertops, Custom Cabinets, High-End S/S Appliances W/Walk Out To Large Gazebo & Stone Patio, Great Neighborhood, Close To Schools, Parks, Hwy, Costco & Shopping Plaza. This Marvelous Home Is Waiting For You To Move-In. (id:50886)
Property Details
| MLS® Number | N10406986 |
| Property Type | Single Family |
| Community Name | Vellore Village |
| AmenitiesNearBy | Hospital, Park, Schools |
| ParkingSpaceTotal | 4 |
Building
| BathroomTotal | 4 |
| BedroomsAboveGround | 4 |
| BedroomsTotal | 4 |
| Appliances | Dishwasher, Dryer, Garage Door Opener, Oven, Refrigerator, Stove, Washer, Window Coverings |
| BasementDevelopment | Unfinished |
| BasementType | N/a (unfinished) |
| ConstructionStyleAttachment | Detached |
| CoolingType | Central Air Conditioning |
| ExteriorFinish | Brick |
| FireplacePresent | Yes |
| FlooringType | Hardwood, Ceramic |
| FoundationType | Concrete |
| HalfBathTotal | 1 |
| HeatingFuel | Natural Gas |
| HeatingType | Forced Air |
| StoriesTotal | 2 |
| SizeInterior | 2999.975 - 3499.9705 Sqft |
| Type | House |
| UtilityWater | Municipal Water |
Parking
| Garage |
Land
| Acreage | No |
| LandAmenities | Hospital, Park, Schools |
| Sewer | Sanitary Sewer |
| SizeDepth | 78 Ft ,8 In |
| SizeFrontage | 50 Ft ,2 In |
| SizeIrregular | 50.2 X 78.7 Ft |
| SizeTotalText | 50.2 X 78.7 Ft |
Rooms
| Level | Type | Length | Width | Dimensions |
|---|---|---|---|---|
| Second Level | Bedroom 4 | 3.92 m | 3.36 m | 3.92 m x 3.36 m |
| Second Level | Bathroom | Measurements not available | ||
| Second Level | Bathroom | Measurements not available | ||
| Second Level | Primary Bedroom | 7.22 m | 3.92 m | 7.22 m x 3.92 m |
| Second Level | Bedroom 2 | 4.88 m | 3.66 m | 4.88 m x 3.66 m |
| Second Level | Bedroom 3 | 3.89 m | 3.71 m | 3.89 m x 3.71 m |
| Ground Level | Living Room | 6.86 m | 3.76 m | 6.86 m x 3.76 m |
| Ground Level | Dining Room | 6.86 m | 3.76 m | 6.86 m x 3.76 m |
| Ground Level | Kitchen | 3.96 m | 3.36 m | 3.96 m x 3.36 m |
| Ground Level | Eating Area | 3.96 m | 3.66 m | 3.96 m x 3.66 m |
| Ground Level | Family Room | 4.85 m | 5.58 m | 4.85 m x 5.58 m |
| Ground Level | Office | 3.45 m | 3.25 m | 3.45 m x 3.25 m |
https://www.realtor.ca/real-estate/27616069/60-valle-avenue-vaughan-vellore-village-vellore-village
Interested?
Contact us for more information
Mahesh Doraivellan
Salesperson
Homelife/future Realty Inc.
7 Eastvale Drive Unit 205
Markham, Ontario L3S 4N8
7 Eastvale Drive Unit 205
Markham, Ontario L3S 4N8































































