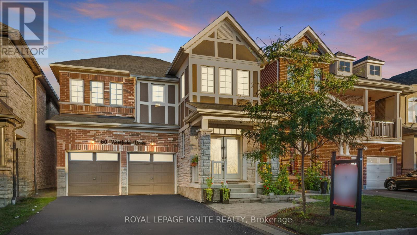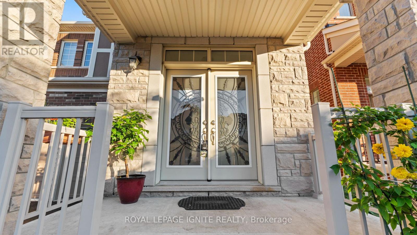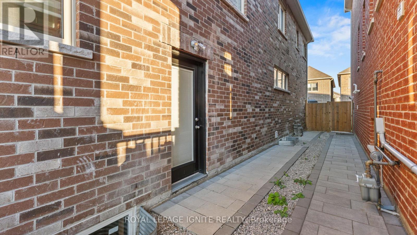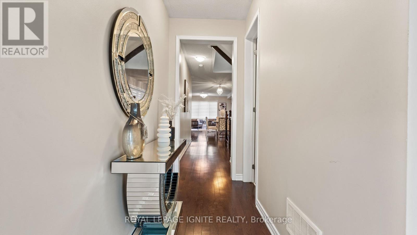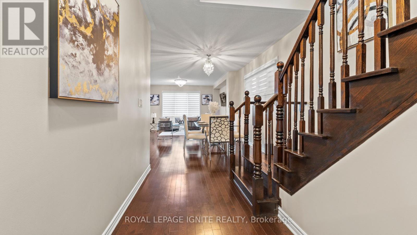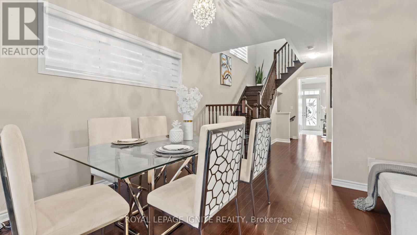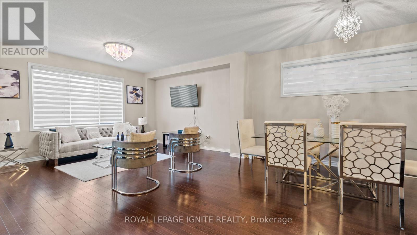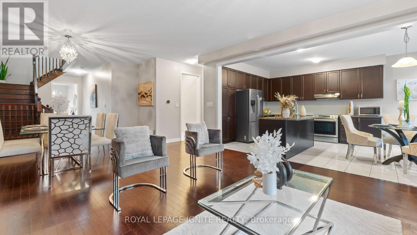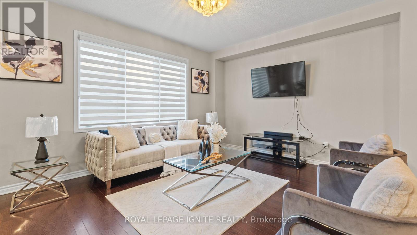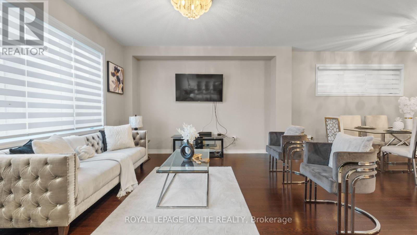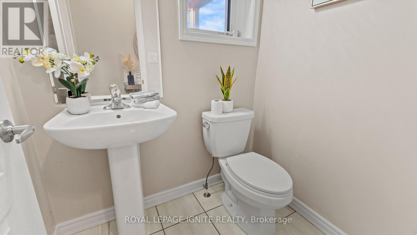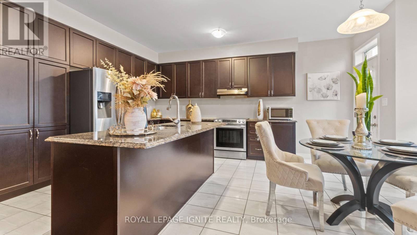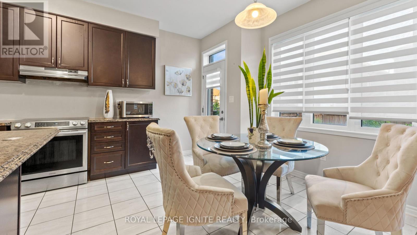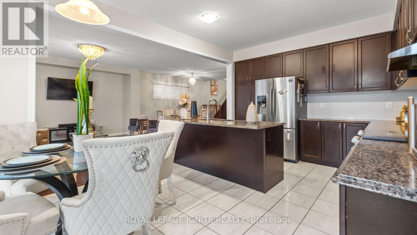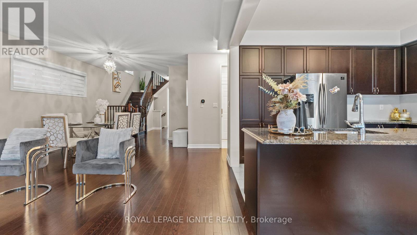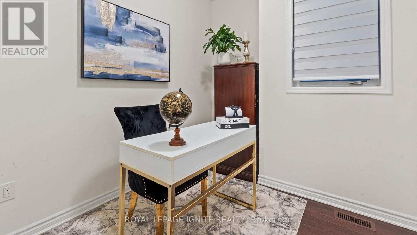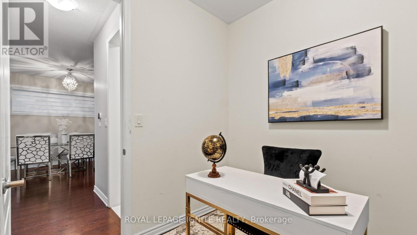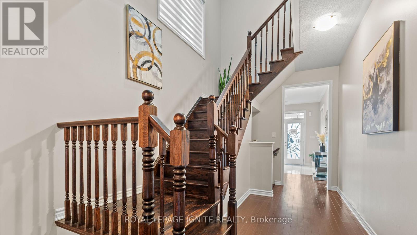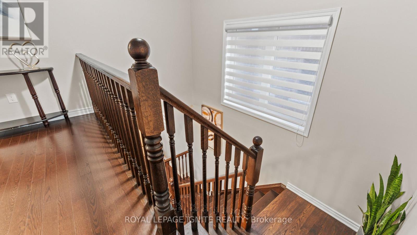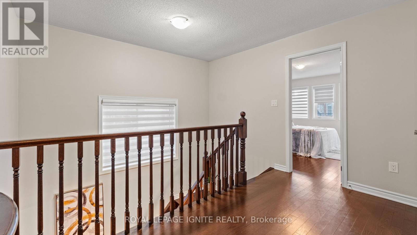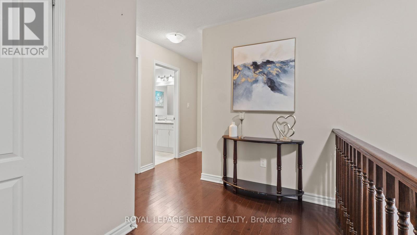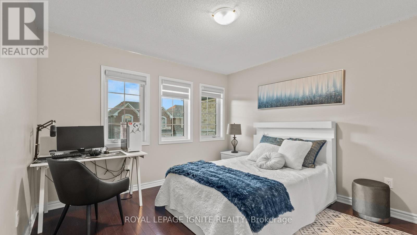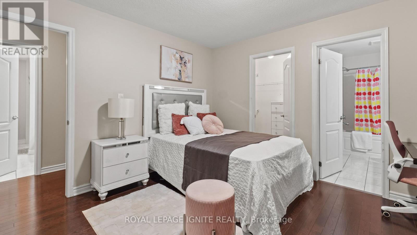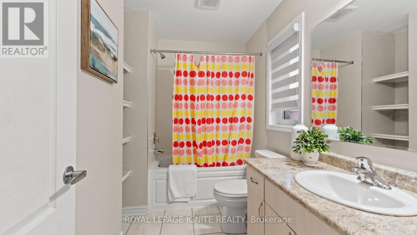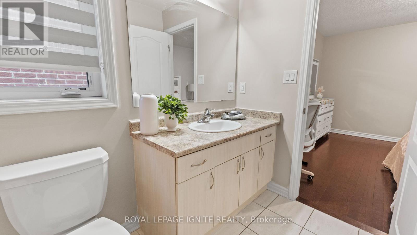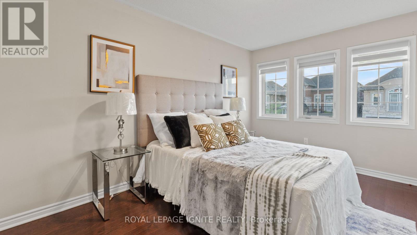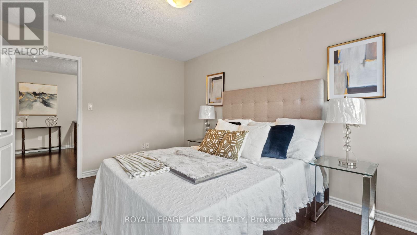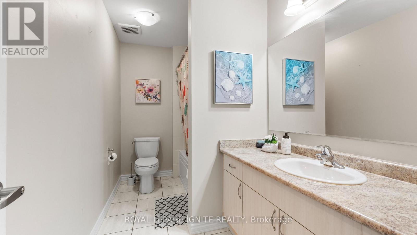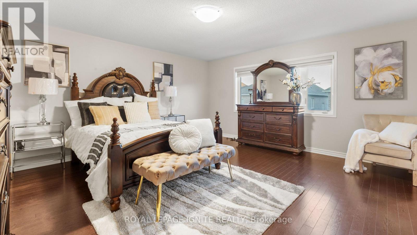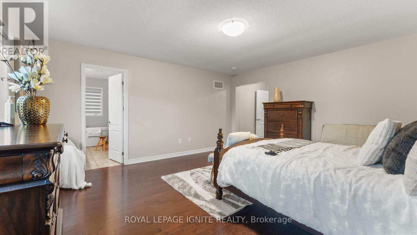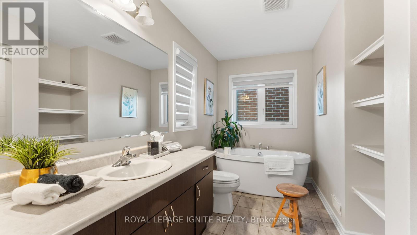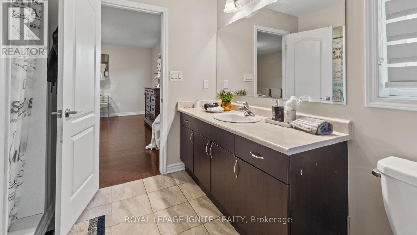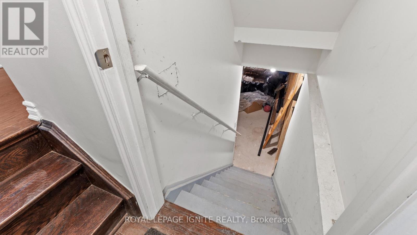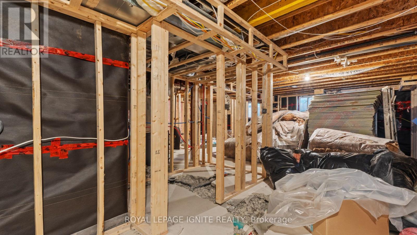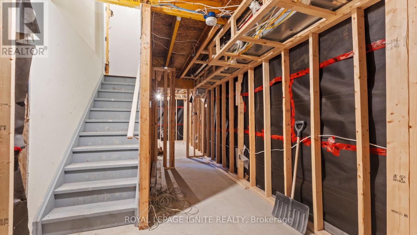60 Westfield Drive Whitby, Ontario L1P 0E9
$1,278,000
Situated in Lynde Creek, one of Whitby's most desirable neighbourhoods. This 4-bedroom detached Mattamy home combines style, comfort, and practicality. The main floor features hardwood flooring, smooth 9-foot ceilings, a bright and open-concept living area, a private den, and a well-appointed kitchen with extended cabinetry and ample storage. Upstairs, enjoy three full bathrooms, including a spacious primary ensuite, along with generously sized bedrooms for the whole family. Additional features include a main floor powder room, a cold cellar for added storage, a separate entrance to access the basement, and tasteful upgrades throughout. Close to everything you need shopping, parks, new medical center, and just minutes from Hwy 412 & 401.Ready for your family to create new memories. (id:50886)
Property Details
| MLS® Number | E12360376 |
| Property Type | Single Family |
| Community Name | Lynde Creek |
| Parking Space Total | 4 |
Building
| Bathroom Total | 4 |
| Bedrooms Above Ground | 4 |
| Bedrooms Total | 4 |
| Appliances | Dishwasher, Dryer, Stove, Washer, Refrigerator |
| Basement Features | Separate Entrance |
| Basement Type | N/a |
| Construction Style Attachment | Detached |
| Cooling Type | Central Air Conditioning |
| Exterior Finish | Brick |
| Fireplace Present | Yes |
| Flooring Type | Hardwood, Tile |
| Foundation Type | Concrete |
| Half Bath Total | 1 |
| Heating Fuel | Natural Gas |
| Heating Type | Forced Air |
| Stories Total | 2 |
| Size Interior | 2,500 - 3,000 Ft2 |
| Type | House |
| Utility Water | Municipal Water |
Parking
| Attached Garage | |
| Garage |
Land
| Acreage | No |
| Sewer | Sanitary Sewer |
| Size Depth | 92 Ft ,9 In |
| Size Frontage | 36 Ft ,1 In |
| Size Irregular | 36.1 X 92.8 Ft |
| Size Total Text | 36.1 X 92.8 Ft |
Rooms
| Level | Type | Length | Width | Dimensions |
|---|---|---|---|---|
| Second Level | Primary Bedroom | 4.77 m | 4.86 m | 4.77 m x 4.86 m |
| Second Level | Bedroom 2 | 3.64 m | 3.51 m | 3.64 m x 3.51 m |
| Second Level | Bedroom 3 | 3.98 m | 3 m | 3.98 m x 3 m |
| Second Level | Bedroom 4 | 3.64 m | 3.6 m | 3.64 m x 3.6 m |
| Main Level | Great Room | 4.74 m | 4 m | 4.74 m x 4 m |
| Main Level | Dining Room | 4.26 m | 3.65 m | 4.26 m x 3.65 m |
| Main Level | Kitchen | 3.81 m | 2.74 m | 3.81 m x 2.74 m |
| Main Level | Eating Area | 3.81 m | 3.01 m | 3.81 m x 3.01 m |
| Main Level | Den | 2.79 m | 2.42 m | 2.79 m x 2.42 m |
| Main Level | Bedroom | 4.25 m | 2.2 m | 4.25 m x 2.2 m |
https://www.realtor.ca/real-estate/28768535/60-westfield-drive-whitby-lynde-creek-lynde-creek
Contact Us
Contact us for more information
Vern Balachandran
Salesperson
www.vernbala.com/
D2 - 795 Milner Avenue
Toronto, Ontario M1B 3C3
(416) 282-3333
(416) 272-3333
www.igniterealty.ca
Sujhan Balachandran
Salesperson
(647) 527-1233
www.facebook.com/realtorsujhan/?ref=settings
D2 - 795 Milner Avenue
Toronto, Ontario M1B 3C3
(416) 282-3333
(416) 272-3333
www.igniterealty.ca

