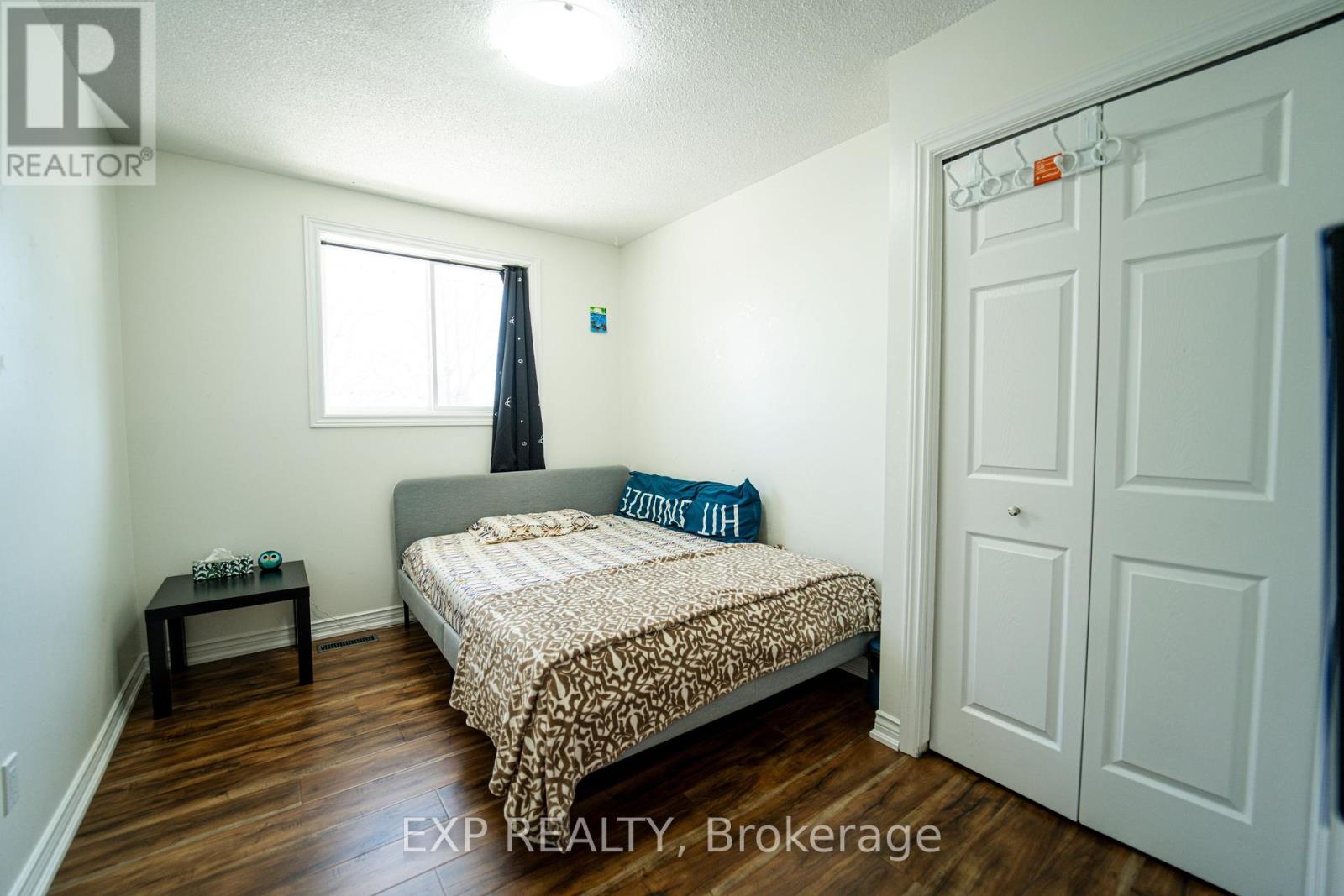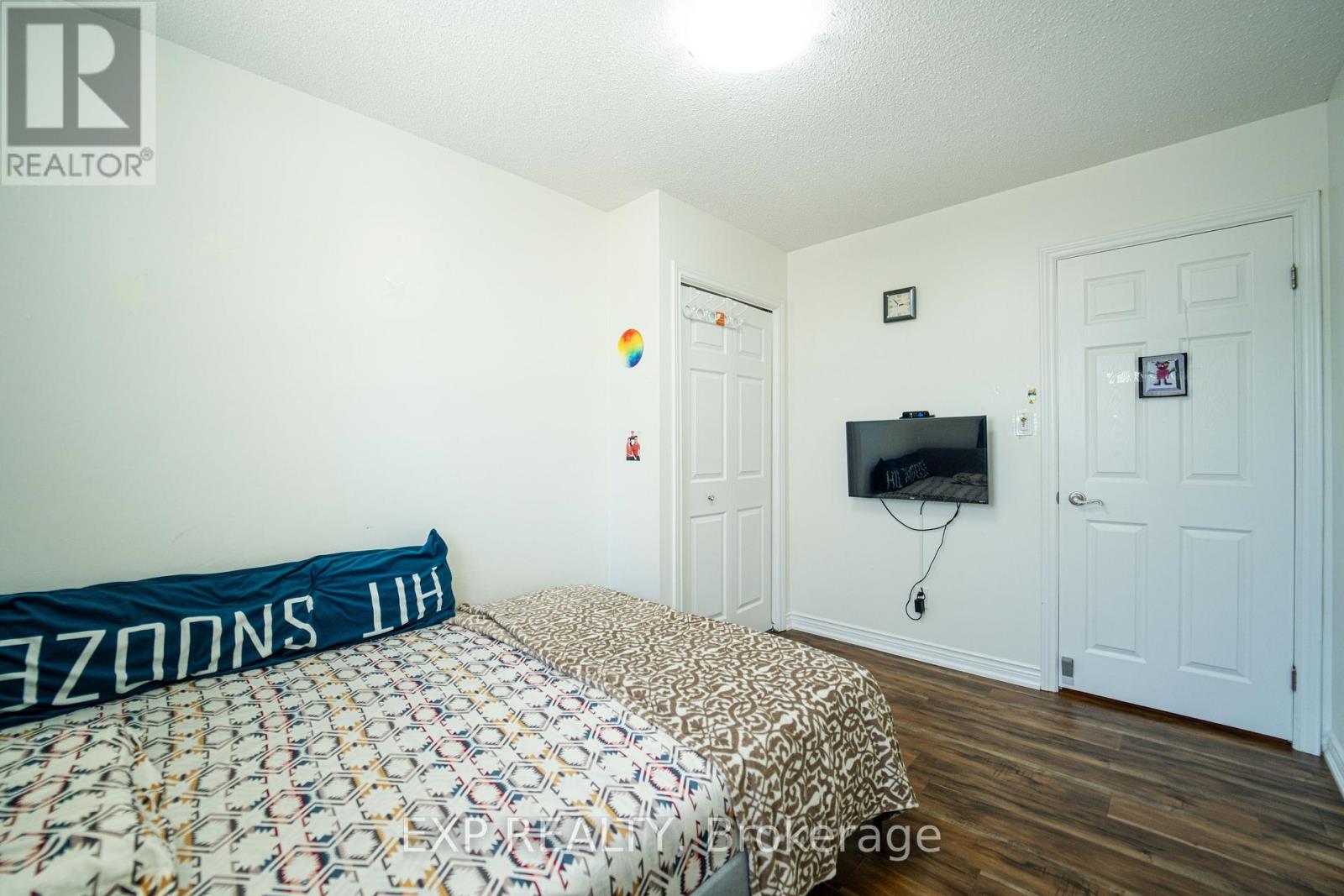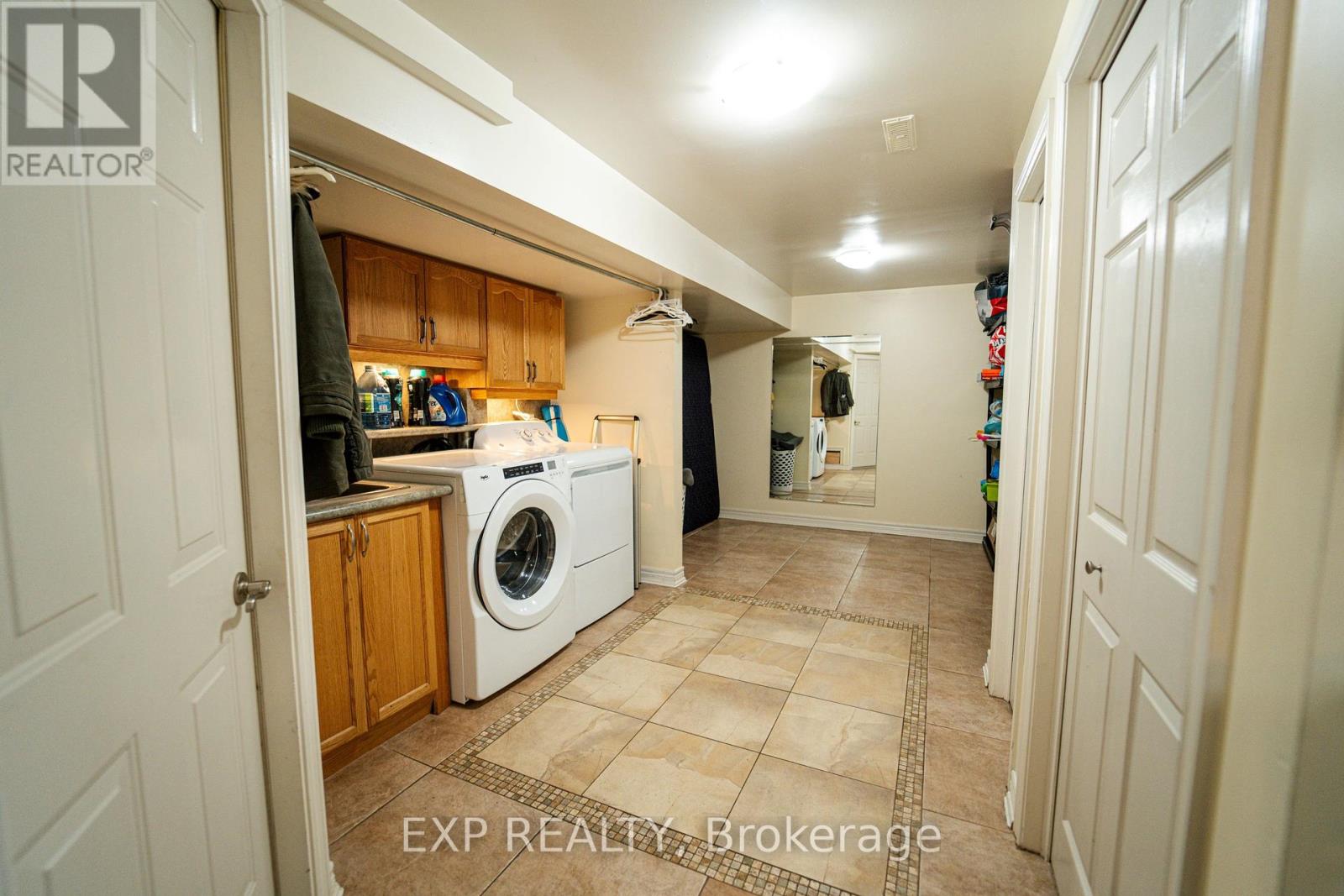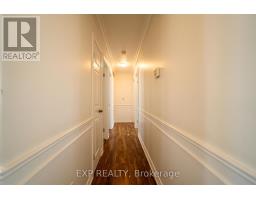60 Wheatfield Crescent Kitchener, Ontario N2P 1P7
$759,500
Welcome to 60 Wheatfield Crescent, a charming 3-bedroom home in the heart of Doon, ready for its new owner! This move-in-ready gem offers 1022 sqft of above-grade living space, plus a bright and airy 4-season bonus sunroom (12'4" x 12'2"), a spacious wood deck, and a mature backyard perfect for relaxation. The eat-in kitchen boasts porcelain tile flooring, an updated backsplash, and stainless steel appliances, while the inviting family room is enhanced with new laminate flooring and elegant crown molding. The updated 4-piece main bath features modern tile flooring, and the finished basement adds extra living space with a cozy rec room, gas fireplace, large windows, and a convenient 2-piece bath offering great in-law potential. Conveniently located near Pioneer Plaza, parks, and schools, this home blends comfort and convenience in a sought-after neighborhood. Recent updates include new laminate flooring, a furnace (2021), an air conditioner (2023), and an upgraded 125-amp electrical panel (2022). (id:50886)
Property Details
| MLS® Number | X12046637 |
| Property Type | Single Family |
| Features | Sump Pump |
| Parking Space Total | 3 |
Building
| Bathroom Total | 2 |
| Bedrooms Above Ground | 3 |
| Bedrooms Total | 3 |
| Architectural Style | Bungalow |
| Basement Development | Finished |
| Basement Type | N/a (finished) |
| Construction Style Attachment | Detached |
| Cooling Type | Central Air Conditioning |
| Exterior Finish | Brick Facing, Vinyl Siding |
| Fireplace Present | Yes |
| Foundation Type | Poured Concrete |
| Half Bath Total | 1 |
| Heating Fuel | Natural Gas |
| Heating Type | Forced Air |
| Stories Total | 1 |
| Type | House |
| Utility Water | Municipal Water |
Parking
| Attached Garage | |
| Garage |
Land
| Acreage | No |
| Sewer | Sanitary Sewer |
| Size Depth | 104 Ft ,1 In |
| Size Frontage | 48 Ft |
| Size Irregular | 48.05 X 104.1 Ft |
| Size Total Text | 48.05 X 104.1 Ft |
Rooms
| Level | Type | Length | Width | Dimensions |
|---|---|---|---|---|
| Basement | Recreational, Games Room | 5.33 m | 3.66 m | 5.33 m x 3.66 m |
| Main Level | Family Room | 5.33 m | 3.35 m | 5.33 m x 3.35 m |
| Main Level | Kitchen | 3.05 m | 2.74 m | 3.05 m x 2.74 m |
| Main Level | Dining Room | 2.74 m | 2.74 m | 2.74 m x 2.74 m |
| Main Level | Primary Bedroom | 3.81 m | 3.15 m | 3.81 m x 3.15 m |
| Main Level | Bedroom 2 | 3.56 m | 2.74 m | 3.56 m x 2.74 m |
| Main Level | Bedroom 3 | 3.35 m | 2.74 m | 3.35 m x 2.74 m |
https://www.realtor.ca/real-estate/28085603/60-wheatfield-crescent-kitchener
Contact Us
Contact us for more information
Rahul Gabani
Salesperson
7-871 Victoria St. N., Unit 355a
Kitchener, Ontario N2B 3S4
1 (866) 530-7737
www.exprealty.ca/
Vishal Saxena
Broker
4711 Yonge St 10/flr Unit F
Toronto, Ontario M2N 6K8
(866) 530-7737



















































