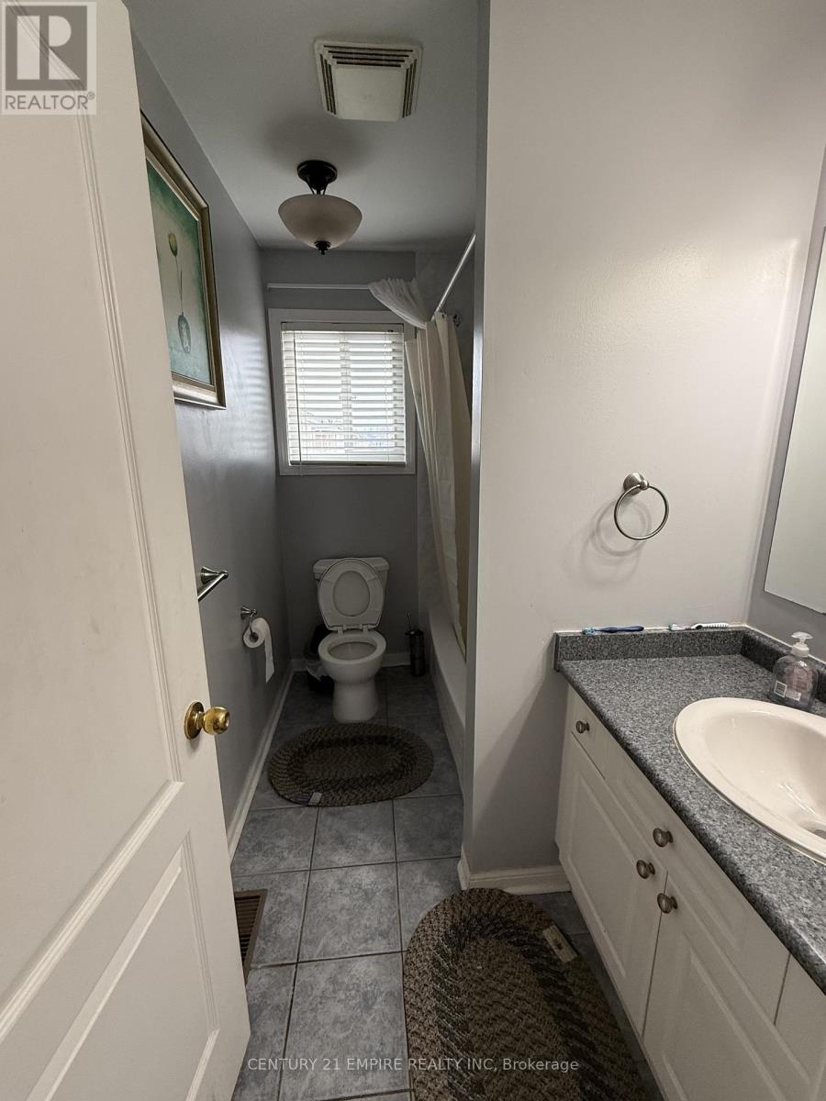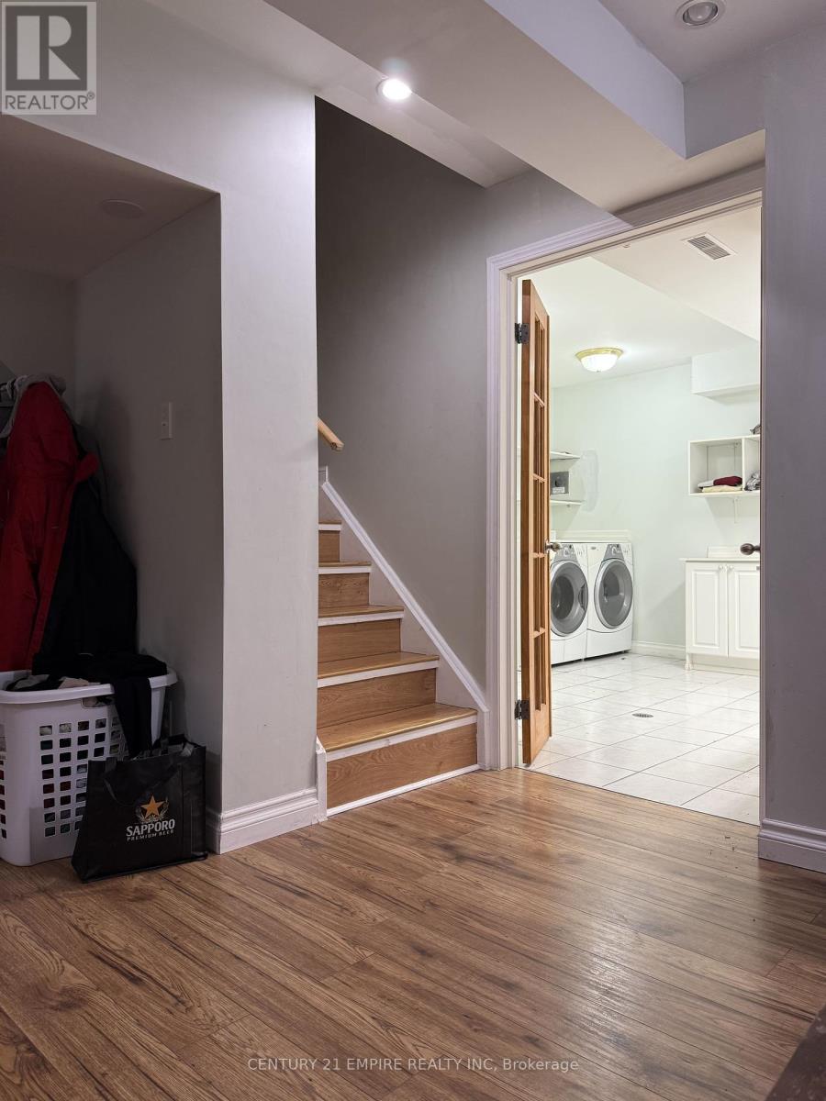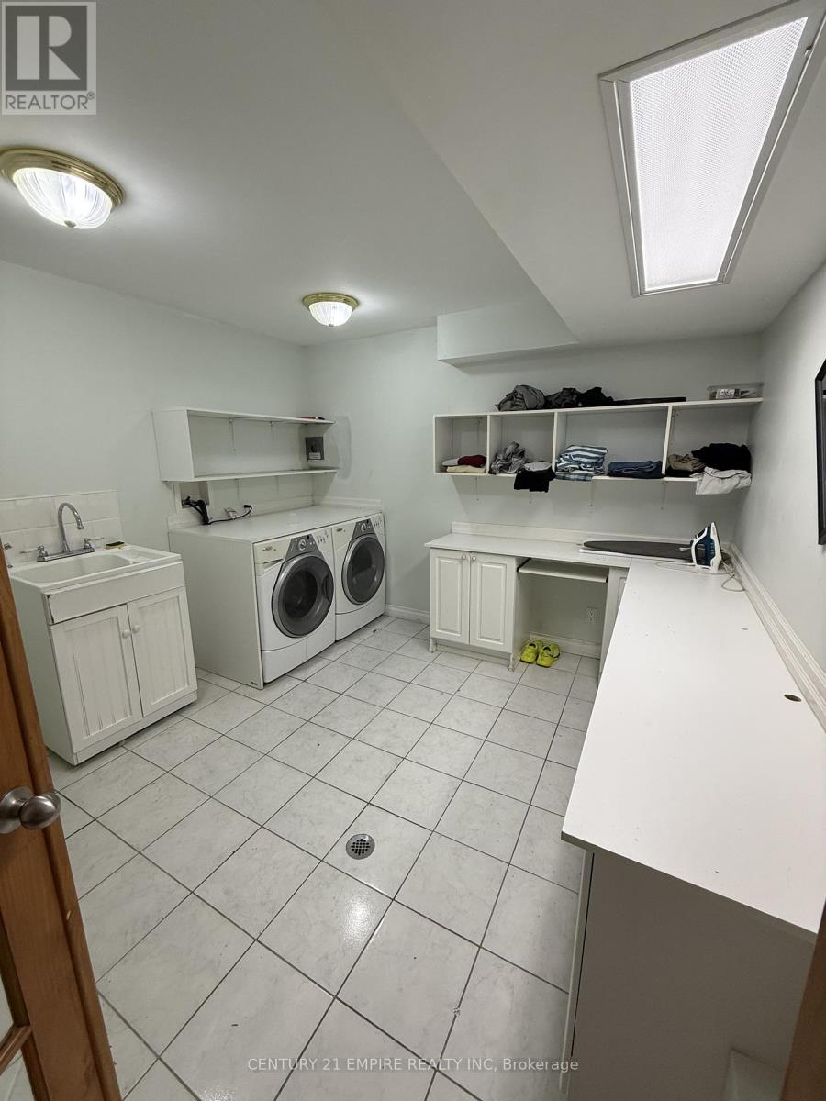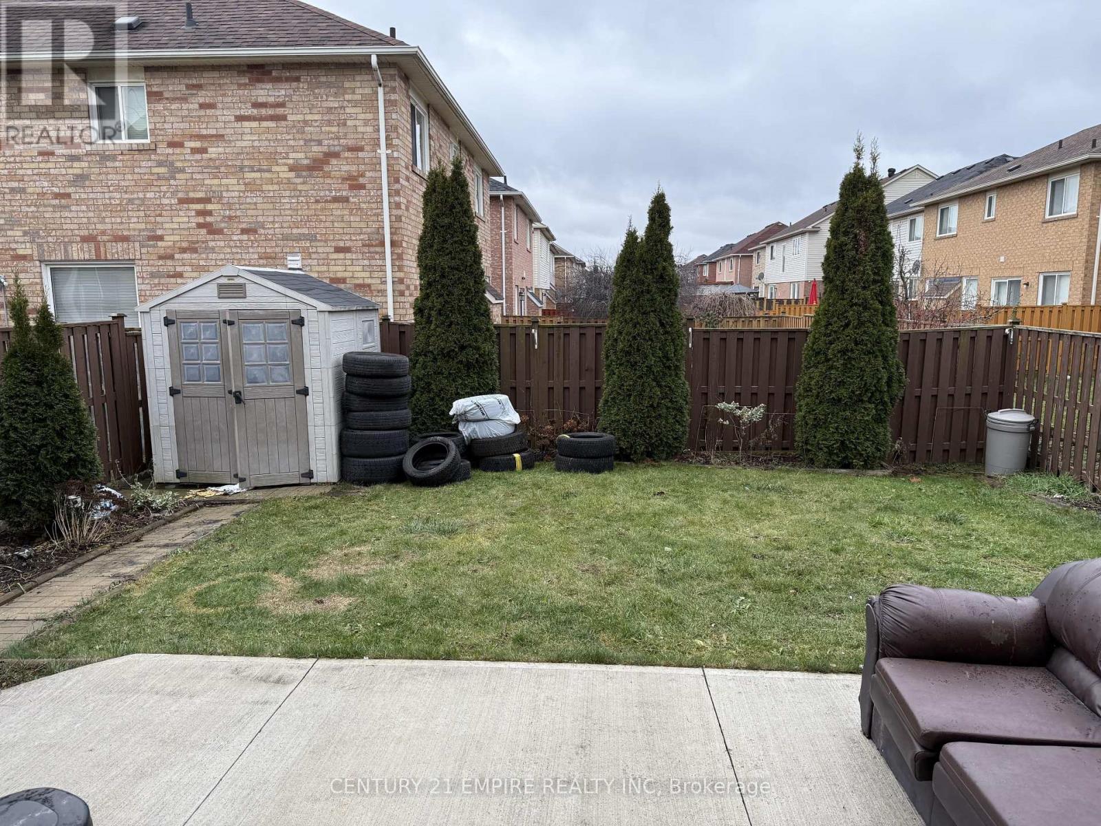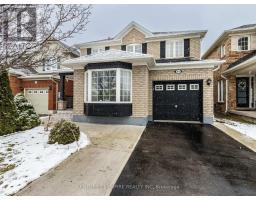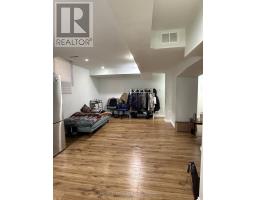60 Williamson Drive Brampton, Ontario L7A 3M1
4 Bedroom
4 Bathroom
Fireplace
Central Air Conditioning
Forced Air
$4,300 Monthly
""BASEMENT INCLUDED"" Full detached house 3+1 bedroom & 4 washroom & 4 car parking ,Nestled near the Cassie Campbell community centre & Mount Pleasant Go station, this gem offers convenience at your doorstep. Close to grocery stores, catch the bus easily, or enjoy community centre activities - all within walking distance! **** EXTRAS **** Separate Entrance From The Garage for Basement. STOVE, RANGE-HOOD, DISHWASHER, 2 FRIDGE,WASHER & DRYER (id:50886)
Property Details
| MLS® Number | W11890006 |
| Property Type | Single Family |
| Community Name | Fletcher's Meadow |
| ParkingSpaceTotal | 4 |
Building
| BathroomTotal | 4 |
| BedroomsAboveGround | 3 |
| BedroomsBelowGround | 1 |
| BedroomsTotal | 4 |
| Amenities | Fireplace(s) |
| Appliances | Garage Door Opener Remote(s), Central Vacuum, Range |
| BasementDevelopment | Finished |
| BasementType | Full (finished) |
| ConstructionStyleAttachment | Detached |
| CoolingType | Central Air Conditioning |
| ExteriorFinish | Brick |
| FireplacePresent | Yes |
| FlooringType | Hardwood, Ceramic |
| FoundationType | Concrete |
| HalfBathTotal | 1 |
| HeatingFuel | Natural Gas |
| HeatingType | Forced Air |
| StoriesTotal | 2 |
| Type | House |
| UtilityWater | Municipal Water |
Parking
| Attached Garage |
Land
| Acreage | No |
| Sewer | Sanitary Sewer |
| SizeDepth | 92 Ft ,6 In |
| SizeFrontage | 36 Ft ,5 In |
| SizeIrregular | 36.42 X 92.52 Ft |
| SizeTotalText | 36.42 X 92.52 Ft|under 1/2 Acre |
Rooms
| Level | Type | Length | Width | Dimensions |
|---|---|---|---|---|
| Basement | Great Room | Measurements not available | ||
| Basement | Bedroom 4 | Measurements not available | ||
| Main Level | Living Room | 3.48 m | 3.35 m | 3.48 m x 3.35 m |
| Main Level | Dining Room | 3.67 m | 3.36 m | 3.67 m x 3.36 m |
| Main Level | Family Room | 3.96 m | 3.66 m | 3.96 m x 3.66 m |
| Main Level | Kitchen | 2.74 m | 2.26 m | 2.74 m x 2.26 m |
| Main Level | Eating Area | 2.74 m | 2.45 m | 2.74 m x 2.45 m |
| Upper Level | Primary Bedroom | 5.18 m | 3.17 m | 5.18 m x 3.17 m |
| Upper Level | Bedroom 2 | 3.66 m | 3.03 m | 3.66 m x 3.03 m |
| Upper Level | Bedroom 3 | 3.23 m | 2.74 m | 3.23 m x 2.74 m |
Utilities
| Sewer | Installed |
Interested?
Contact us for more information
Shakun Garg
Salesperson
Century 21 Empire Realty Inc
80 Pertosa Dr #2
Brampton, Ontario L6X 5E9
80 Pertosa Dr #2
Brampton, Ontario L6X 5E9











