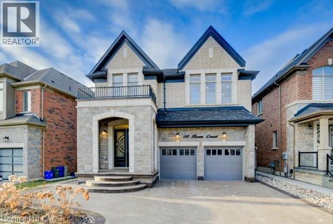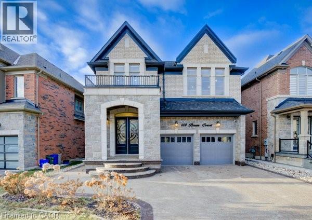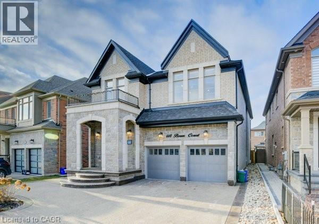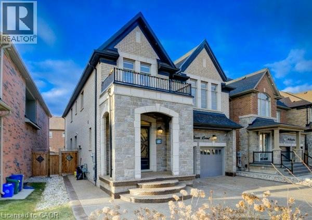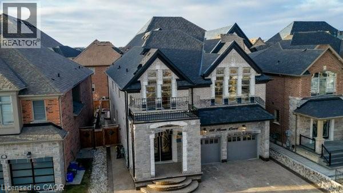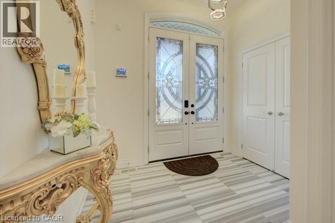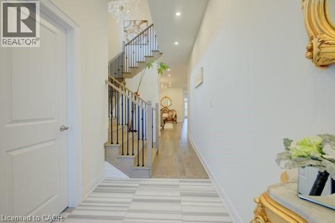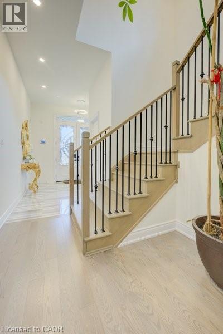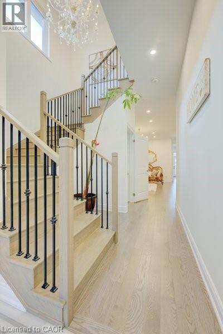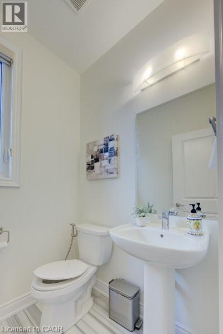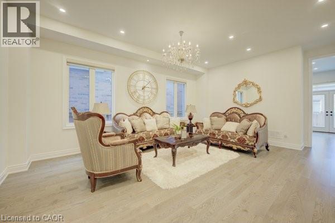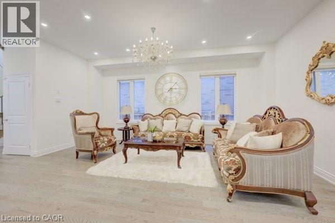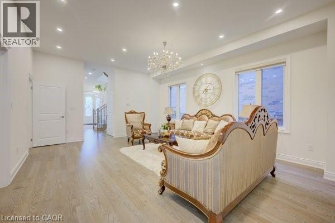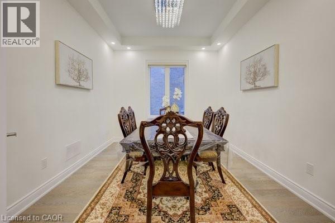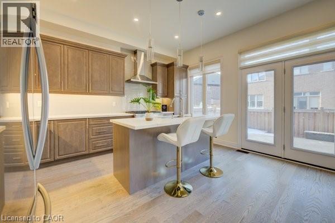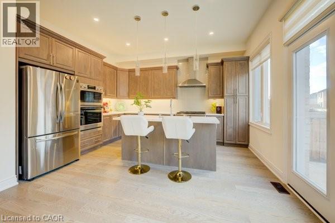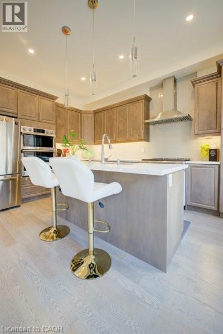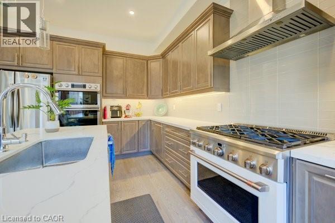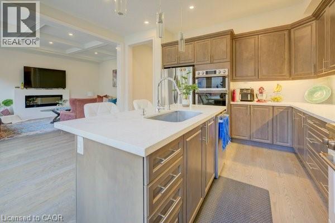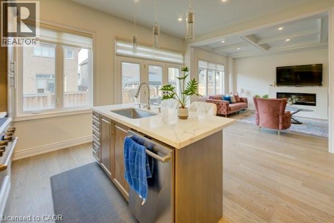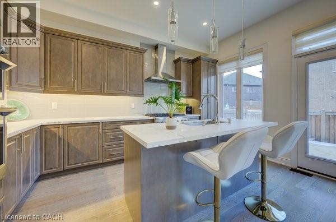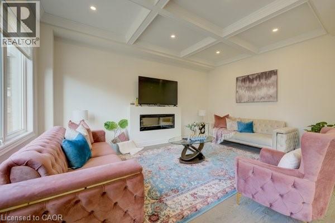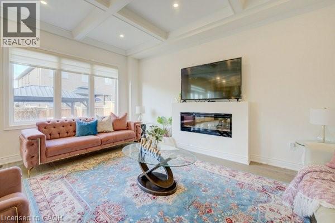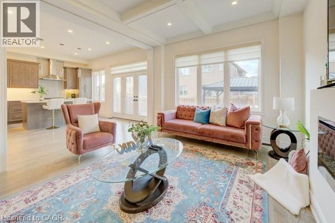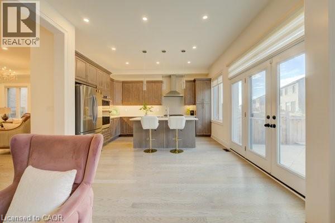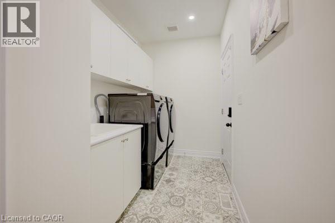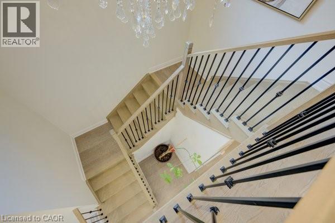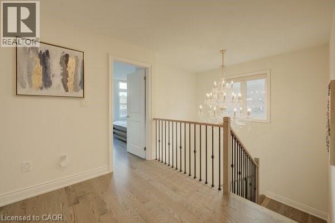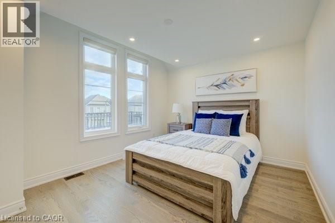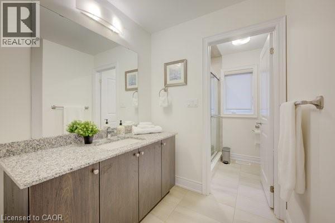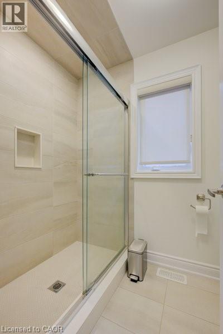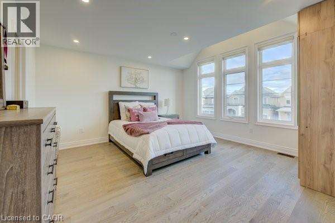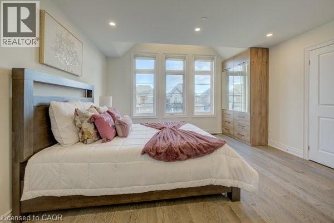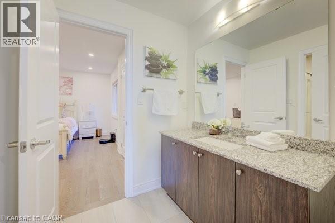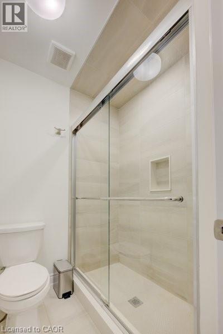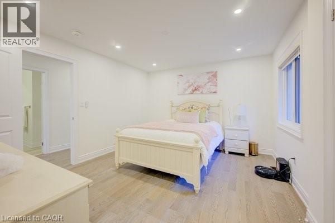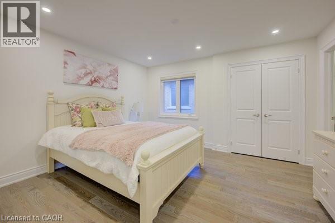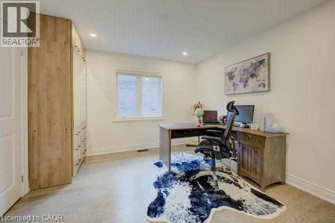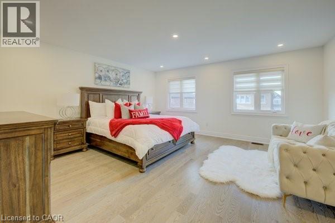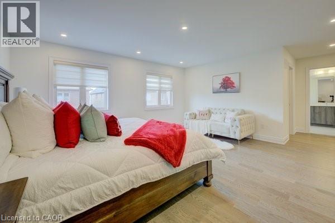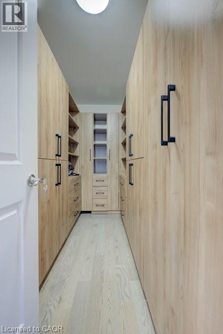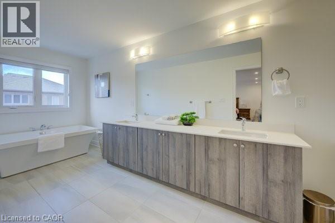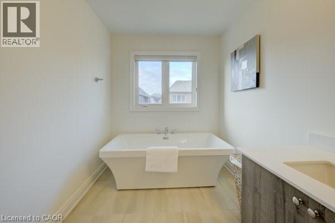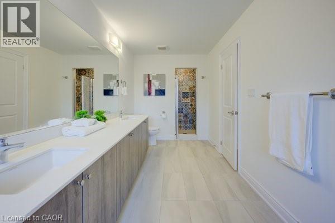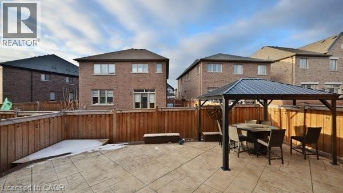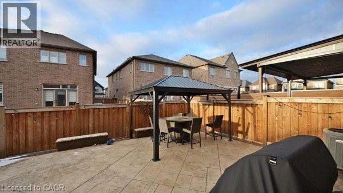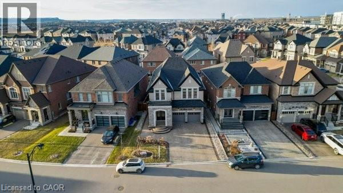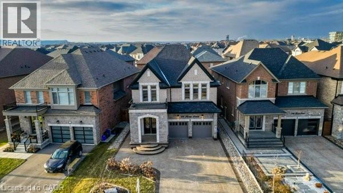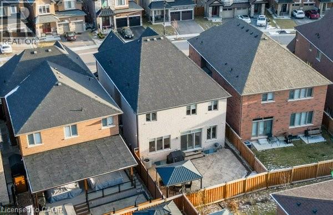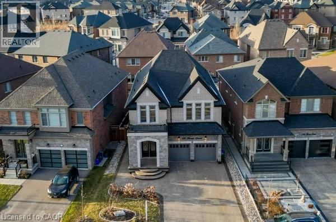600 Beam Court Unit# Main & Upper Milton, Ontario L9E 1L3
$4,900 Monthly
Welcome to your dream home on one of Milton's finest courts! This 3-year-old gem with 49ft Lot front offers 3315 sqft. of upgraded living space including main and second floor, Westbury Model Premium Elev. B by Country Homes. This gem offers 5 bedrooms furnished, 3.5 Bath & 10ft ceiling, all hardwood flooring on main and top floor, open concept living room W/Spectacular Upgraded and Extended kitchen with Quartz countertop, Stainless steel appliances, Huge Island, Valence Lighting, Premium Marble flooring, Custom Cabinetry (Maple Wood).Incredible Lighting Illuminates the Home's Contemporary Design, & An Abundance of Large Windows Custom High-end Motorized Zebra Blinds with Remote, All Bedrooms with Custom Closet Organizers, Freshly Painted. Fireplace In Living Room & Romantic Dining Room and the List Goes on with Many More Upgrades! Please see the 3D virtual walkthrough & Floor Plan for more details. Future Wilfred Laurier University & Conestoga College Joint Campus Coming. The basement is not included. (id:50886)
Property Details
| MLS® Number | 40767064 |
| Property Type | Single Family |
| Amenities Near By | Hospital, Park, Schools |
| Features | Sump Pump, Automatic Garage Door Opener |
| Parking Space Total | 6 |
Building
| Bathroom Total | 4 |
| Bedrooms Above Ground | 5 |
| Bedrooms Total | 5 |
| Age | Historical |
| Appliances | Dishwasher, Dryer, Refrigerator, Stove, Washer |
| Architectural Style | 2 Level |
| Basement Type | None |
| Construction Style Attachment | Detached |
| Cooling Type | Central Air Conditioning |
| Exterior Finish | Brick Veneer, Stone |
| Foundation Type | Poured Concrete |
| Half Bath Total | 1 |
| Heating Type | Forced Air |
| Stories Total | 2 |
| Size Interior | 3,315 Ft2 |
| Type | House |
| Utility Water | Municipal Water |
Parking
| Attached Garage |
Land
| Acreage | No |
| Land Amenities | Hospital, Park, Schools |
| Sewer | Municipal Sewage System |
| Size Frontage | 50 Ft |
| Size Total Text | Unknown |
| Zoning Description | Rmd1 |
Rooms
| Level | Type | Length | Width | Dimensions |
|---|---|---|---|---|
| Second Level | 3pc Bathroom | Measurements not available | ||
| Second Level | 3pc Bathroom | Measurements not available | ||
| Second Level | Full Bathroom | Measurements not available | ||
| Second Level | Bedroom | 13'10'' x 14'6'' | ||
| Second Level | Bedroom | 13'4'' x 12'10'' | ||
| Second Level | Bedroom | 11'10'' x 13'6'' | ||
| Second Level | Bedroom | 11'2'' x 11'3'' | ||
| Second Level | Primary Bedroom | 22'7'' x 16'7'' | ||
| Main Level | 2pc Bathroom | Measurements not available | ||
| Main Level | Living Room/dining Room | 16'7'' x 15'1'' | ||
| Main Level | Breakfast | 12'7'' x 10'6'' | ||
| Main Level | Kitchen | 16'7'' x 22'7'' |
Utilities
| Natural Gas | Available |
https://www.realtor.ca/real-estate/28827010/600-beam-court-unit-main-upper-milton
Contact Us
Contact us for more information
Tayyeb Yasin
Salesperson
www.tayyebyasin.com/
5010 Steeles Ave W Unit 11a
Toronto, Ontario M9V 5C6
(416) 747-9777
(416) 747-7135
www.homelifemiracle.com/

