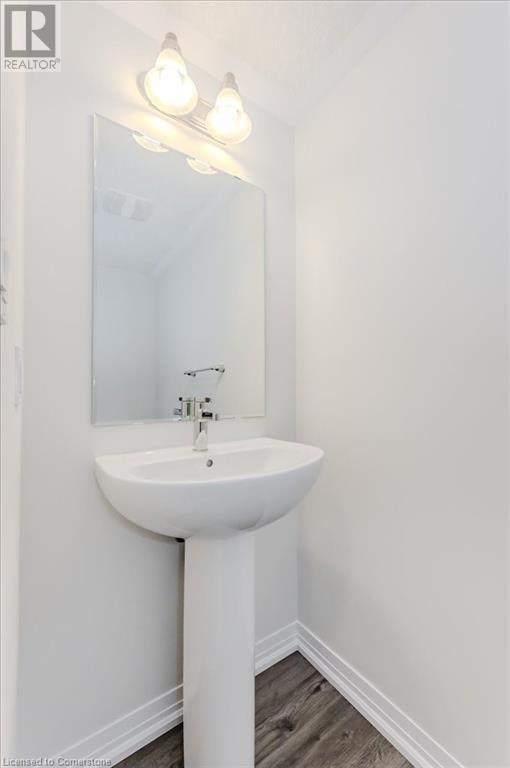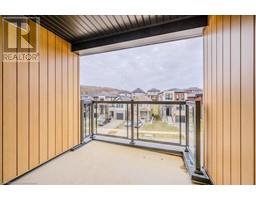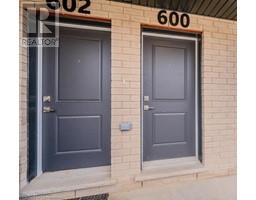600 Benninger Drive Kitchener, Ontario N2E 0K5
$2,445 MonthlyInsurance, Landscaping, Exterior Maintenance
WELCOME TO TRUSSLER WEST – BRAND NEW STACKED TOWNHOMES IN KITCHENER! These stunning two-level suites are ENERGY STAR CERTIFIED® and ready for spring and summer move-ins. Enjoy your first 3 months of Rogers internet FREE! Introducing The Louise Suite — a limited collection of 2 bedroom + den, 2.5 bathroom townhomes designed for the perfect balance of comfort and efficiency. Every detail has been thoughtfully curated to enhance your living experience. From sleek quartz countertops and a striking subway tile backsplash to premium hard surface flooring, these homes are built to last! The spacious kitchen features full-size stainless steel appliances, a massive island with breakfast bar seating, and abundant storage and prep space—making it the heart of your home and ideal for entertaining! The generously sized master suite offers a walk-in closet and a beautifully designed ensuite with a glass-enclosed walk-in shower. The second bathroom includes a deep soaker tub, perfect for ultimate relaxation. Additional luxury features include a full-sized in-suite washer and dryer, LED lighting, individually controlled thermostat, and your own private balcony. Trussler West also offers a brand new community park with a playground, swings, and a basketball court. Beyond the park, a peaceful forest with winding trails awaits, perfect for hiking, biking, or walking your dog. All of this lush green space is just steps from your front door! PRIME LOCATION — Sunrise Shopping Centre is just minutes away, featuring big-box stores like Walmart, Home Depot, and Canadian Tire, as well as fashion finds at Old Navy and Winners. Grab a bite at nearby restaurants or enjoy your daily coffee at Starbucks—it’s all within reach! Plus, quick access to Highways 7 & 401 makes commuting throughout Waterloo Region a breeze. Book a tour to see all available options today! — Utilities paid by tenant. One assigned parking space included. No additional parking. Virtually staged photos provided. (id:50886)
Property Details
| MLS® Number | 40717928 |
| Property Type | Single Family |
| Amenities Near By | Park, Playground, Schools, Shopping |
| Features | Conservation/green Belt, Balcony |
| Parking Space Total | 1 |
Building
| Bathroom Total | 3 |
| Bedrooms Above Ground | 2 |
| Bedrooms Total | 2 |
| Appliances | Dishwasher, Dryer, Refrigerator, Stove, Water Softener, Washer, Hood Fan |
| Basement Type | None |
| Constructed Date | 2025 |
| Construction Style Attachment | Attached |
| Cooling Type | Central Air Conditioning |
| Exterior Finish | Brick, Vinyl Siding |
| Half Bath Total | 1 |
| Heating Type | Heat Pump |
| Size Interior | 1,439 Ft2 |
| Type | Row / Townhouse |
| Utility Water | Municipal Water |
Land
| Access Type | Highway Access, Highway Nearby |
| Acreage | No |
| Land Amenities | Park, Playground, Schools, Shopping |
| Sewer | Municipal Sewage System |
| Size Total Text | Unknown |
| Zoning Description | R-6 |
Rooms
| Level | Type | Length | Width | Dimensions |
|---|---|---|---|---|
| Second Level | Laundry Room | Measurements not available | ||
| Second Level | 4pc Bathroom | Measurements not available | ||
| Second Level | 3pc Bathroom | Measurements not available | ||
| Second Level | Bedroom | 13'7'' x 11'4'' | ||
| Second Level | Bedroom | 11'1'' x 13'9'' | ||
| Main Level | Office | 8'9'' x 7'9'' | ||
| Main Level | 2pc Bathroom | Measurements not available | ||
| Main Level | Great Room | 14'3'' x 12'3'' | ||
| Main Level | Kitchen | 14'10'' x 7'5'' |
https://www.realtor.ca/real-estate/28179295/600-benninger-drive-kitchener
Contact Us
Contact us for more information
Mai Phung
Salesperson
(226) 314-1592
240 Duke Street West
Kitchener, Ontario N2H 3X6
(226) 314-1600
(226) 314-1592
trilliumwest.com/































































