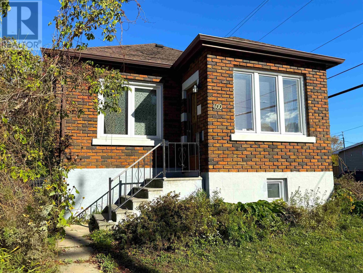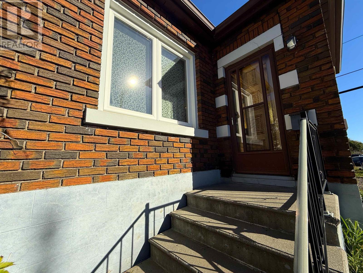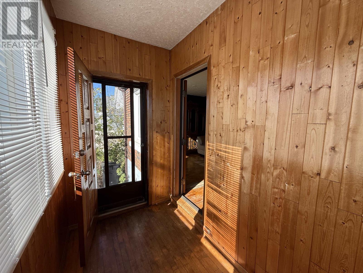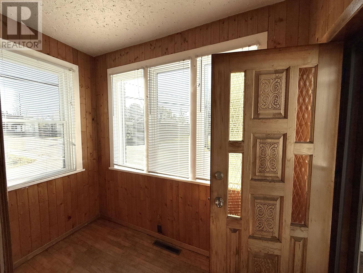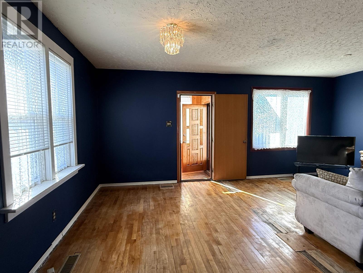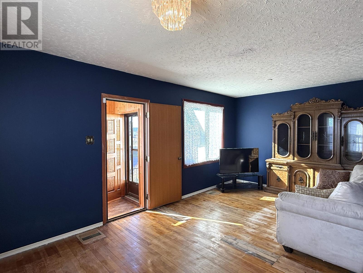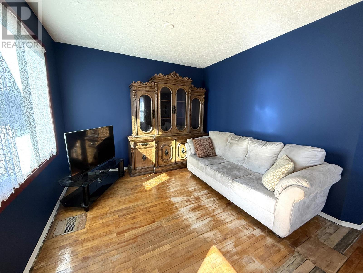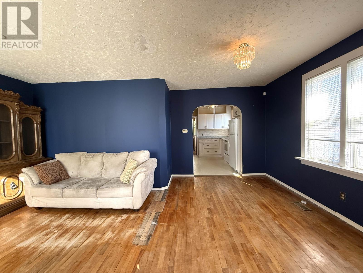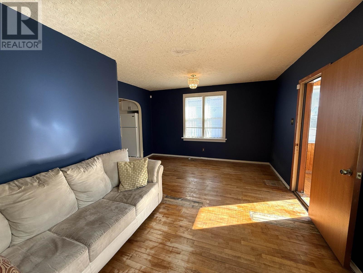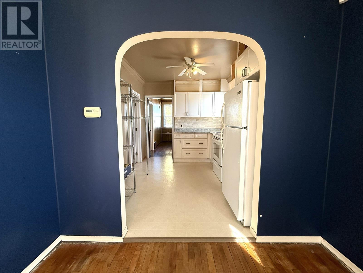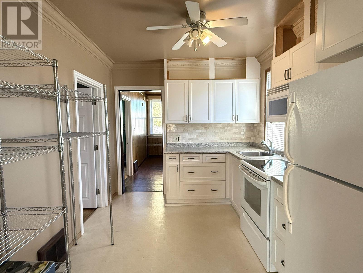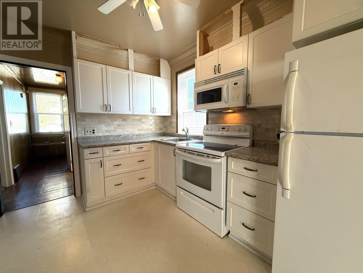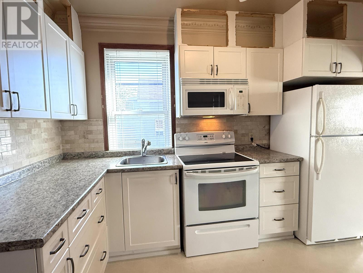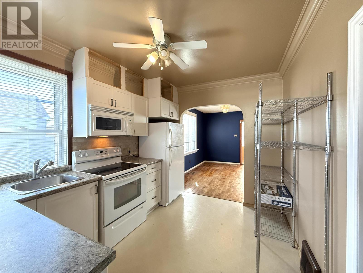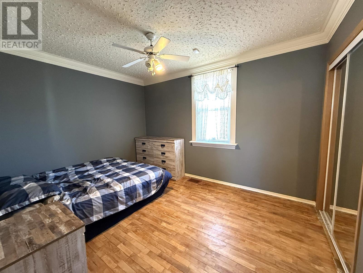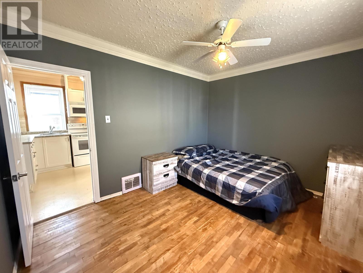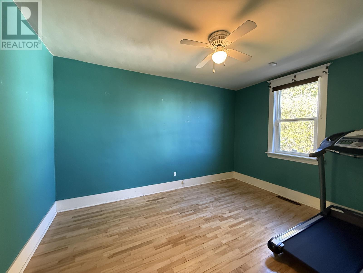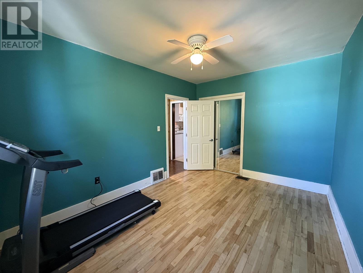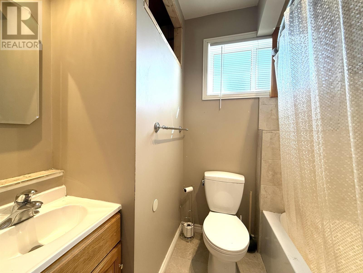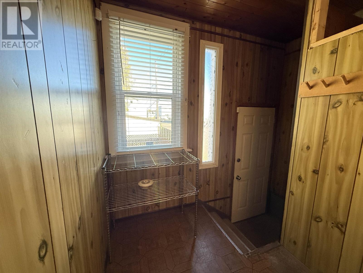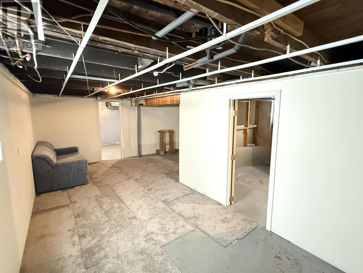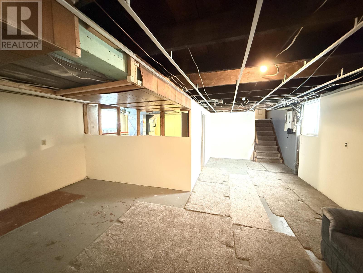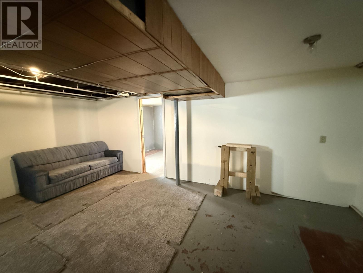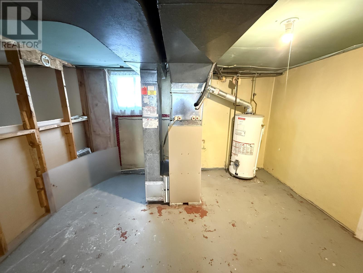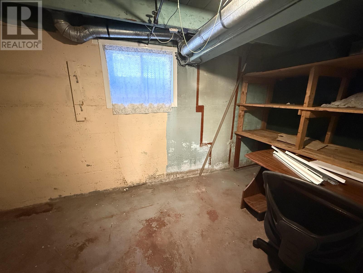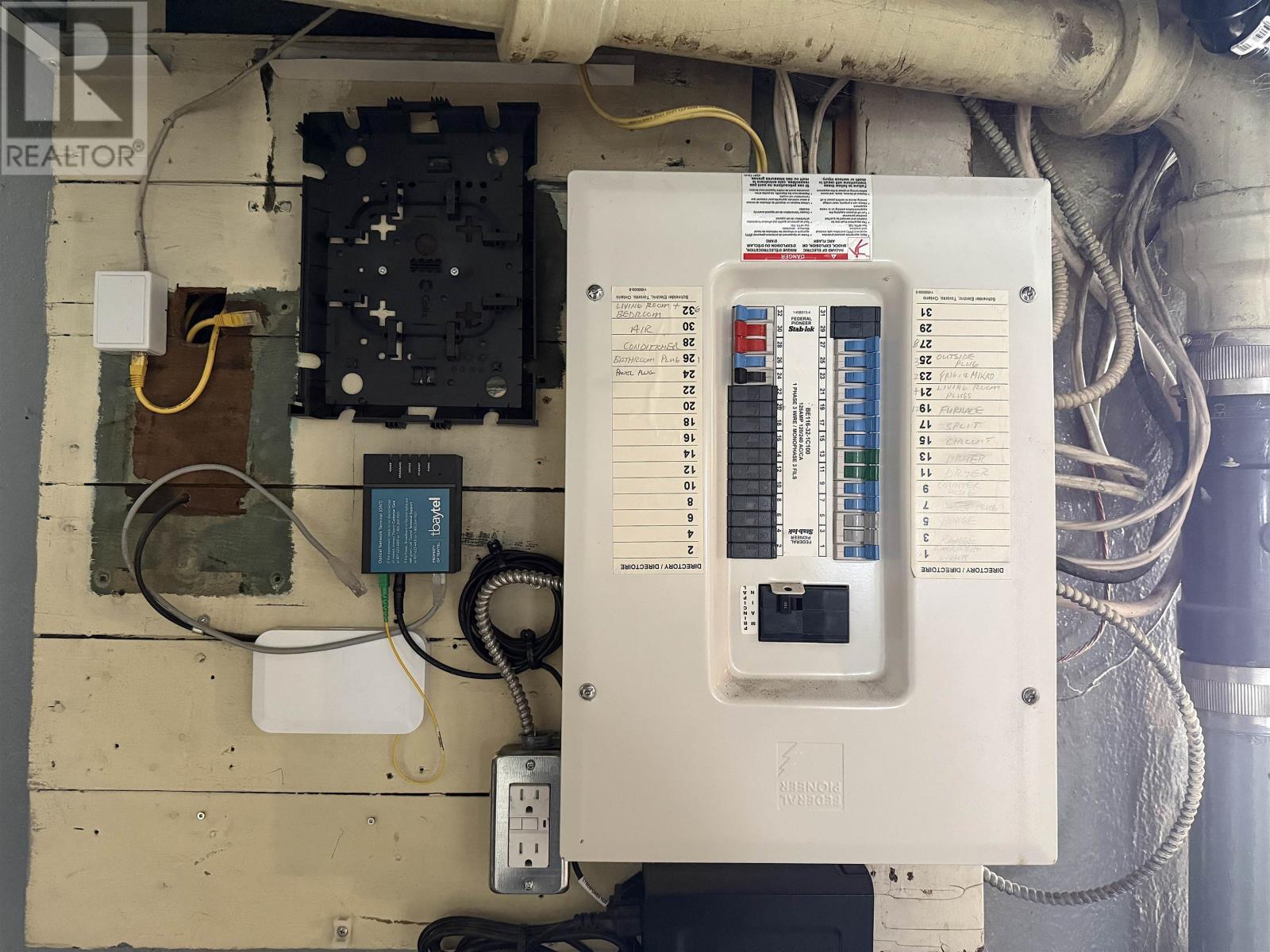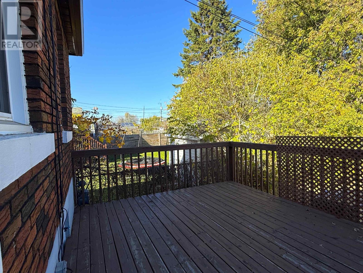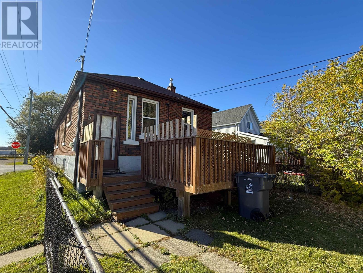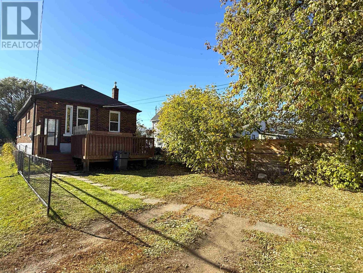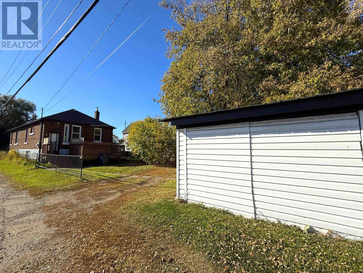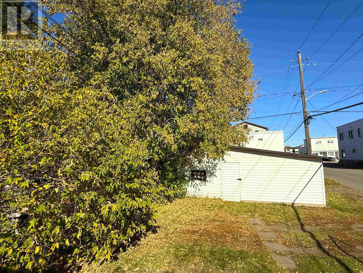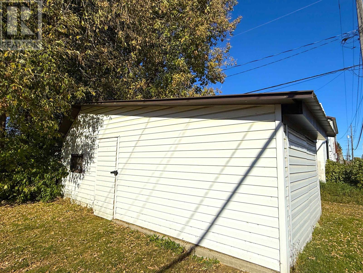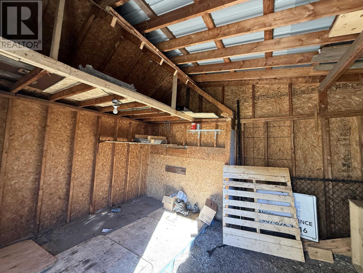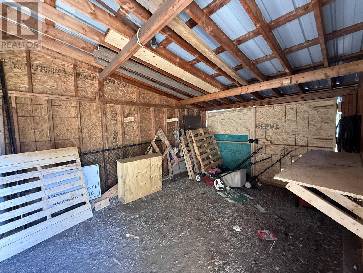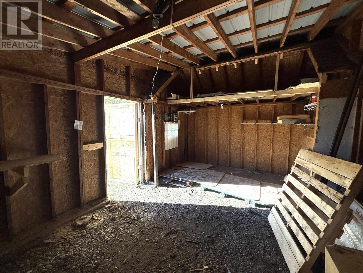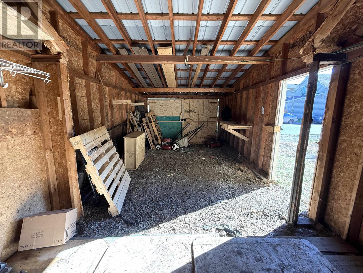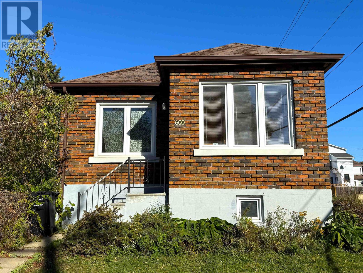600 Mcdonald St Thunder Bay, Ontario P7C 3E1
$249,900
Welcome to 600 McDonald Street! Step back in time with this charming 1920-built, all-brick bungalow — a home that has truly stood the test of time and still knows how to turn heads. Nestled on a quiet corner lot in the friendly East End, this gem perfectly blends vintage character with modern comfort. Inside, you are greeted by original hardwood floors that have seen a century’s worth of good stories (and are ready for a few more). The open-concept living and dining area is ideal for cozy dinners, Netflix marathons, or the occasional spontaneous dance party. The updated kitchen is bright and efficient, complete with a built-in microwave and all the appliances you need to move right in and start cooking up a storm! With two comfortable bedrooms and a full four-piece bathroom, this home is perfect for first-time buyers, downsizers, or anyone who appreciates a place with real personality. Updates include newer windows, central air, and a high-efficiency furnace for year-round comfort. Outside, enjoy a deck for summer barbecues, a large shed and carport, and a fenced yard. Downstairs, the partially finished basement with large, bright windows offers endless potential — whether you envision a recreation room, home gym, or that hobby space you have always dreamed about. Bring your ideas, move right in, and make 600 McDonald Street your next great story. (id:50886)
Property Details
| MLS® Number | TB253182 |
| Property Type | Single Family |
| Community Name | Thunder Bay |
| Communication Type | High Speed Internet |
| Community Features | Bus Route |
| Storage Type | Storage Shed |
| Structure | Deck, Shed |
Building
| Bathroom Total | 1 |
| Bedrooms Above Ground | 2 |
| Bedrooms Total | 2 |
| Appliances | Stove, Dryer, Refrigerator, Washer |
| Architectural Style | Bungalow |
| Basement Development | Partially Finished |
| Basement Type | Full (partially Finished) |
| Constructed Date | 1920 |
| Construction Style Attachment | Detached |
| Cooling Type | Central Air Conditioning |
| Exterior Finish | Brick |
| Flooring Type | Hardwood |
| Foundation Type | Poured Concrete |
| Heating Fuel | Natural Gas |
| Heating Type | Forced Air |
| Stories Total | 1 |
| Size Interior | 950 Ft2 |
| Utility Water | Municipal Water |
Land
| Access Type | Road Access |
| Acreage | No |
| Sewer | Sanitary Sewer |
| Size Depth | 115 Ft |
| Size Frontage | 25.0000 |
| Size Total Text | Under 1/2 Acre |
Rooms
| Level | Type | Length | Width | Dimensions |
|---|---|---|---|---|
| Basement | Recreation Room | 21.9 x 9.11 Jog | ||
| Basement | Storage | 15.3 x 6.10 | ||
| Main Level | Living Room | 10.6 x 10.6 | ||
| Main Level | Primary Bedroom | 13.5 x 9.11 | ||
| Main Level | Kitchen | 11.2 x 9.11 | ||
| Main Level | Bedroom | 12.7 x 9.9 | ||
| Main Level | Bathroom | 4PC | ||
| Main Level | Dining Room | 13.7 x 8.10 |
Utilities
| Cable | Available |
| Electricity | Available |
| Natural Gas | Available |
| Telephone | Available |
https://www.realtor.ca/real-estate/28970401/600-mcdonald-st-thunder-bay-thunder-bay
Contact Us
Contact us for more information
Carrie Costa
Salesperson
www.generationsrealty.ca/
1141 Barton St
Thunder Bay, Ontario P7B 5N3
(807) 623-5011
(807) 623-3056
WWW.ROYALLEPAGETHUNDERBAY.COM
Vanny Costa
Salesperson
1141 Barton St
Thunder Bay, Ontario P7B 5N3
(807) 623-5011
(807) 623-3056
WWW.ROYALLEPAGETHUNDERBAY.COM

