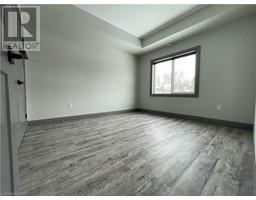600 Norfolk Street Unit# 202 Simcoe, Ontario N3Y 0H5
$1,850 MonthlyInsurance
**1 BED + DEN** Simcoe's Newest Development - Completion is set for the Spring of 2025.Station 24 features 18 open concept modern apartments ranging in size from 738 sq. feet to upwards of 806 sq. feet. This beautifully designed building offers high ceilings, granite countertops, stainless steel appliances, soft close kitchen cabinets, in-suite laundry, large bright windows, stylish window coverings, balconies (upper levels), outdoor space (lower level) and spacious private entrances.Station 24 will feature a community greenspace for tenants to relax, get fresh air and use portable barbeques for outdoor cooking and picnicking. Conveniently located within walking distance of several shops, restaurants, grocery stores, and pharmacies. Simcoe Ontario has a lot to offer with its many restaurants and culinary experiences, breweries, Norfolk County Fair and Horse Show and festivals throughout the year, most notably the friendship festival and Christmas Panorama. 6 completed units are available to view and occupancy will take place once construction of the entire building has been completed (id:50886)
Open House
This property has open houses!
2:00 pm
Ends at:4:00 pm
Many units available to view. Come out and check out the building and reserve your brand new unit this weekend!
Property Details
| MLS® Number | 40713201 |
| Property Type | Single Family |
| Amenities Near By | Public Transit, Schools, Shopping |
| Community Features | High Traffic Area, Quiet Area, School Bus |
| Features | Balcony |
| Parking Space Total | 1 |
| Storage Type | Locker |
Building
| Bathroom Total | 1 |
| Bedrooms Above Ground | 1 |
| Bedrooms Total | 1 |
| Basement Type | None |
| Construction Style Attachment | Attached |
| Cooling Type | Central Air Conditioning |
| Exterior Finish | Stone, Vinyl Siding |
| Heating Fuel | Natural Gas |
| Heating Type | Forced Air |
| Stories Total | 1 |
| Size Interior | 738 Ft2 |
| Type | Apartment |
| Utility Water | Municipal Water |
Land
| Access Type | Highway Access |
| Acreage | No |
| Land Amenities | Public Transit, Schools, Shopping |
| Sewer | Municipal Sewage System |
| Size Frontage | 209 Ft |
| Size Total Text | Unknown |
| Zoning Description | Cs |
Rooms
| Level | Type | Length | Width | Dimensions |
|---|---|---|---|---|
| Main Level | Kitchen | 14'5'' x 15'0'' | ||
| Main Level | Den | 8'7'' x 7'6'' | ||
| Main Level | 4pc Bathroom | Measurements not available | ||
| Main Level | Bedroom | 11'0'' x 11'9'' |
https://www.realtor.ca/real-estate/28112670/600-norfolk-street-unit-202-simcoe
Contact Us
Contact us for more information
Brendon Aasla
Salesperson
www.facebook.com/AgentAasla
www.instagram.com/agentaasla/
515 Park Road North
Brantford, Ontario N3R 7K8
(519) 759-5494
(519) 756-9012
www.remaxtwincity.com





















