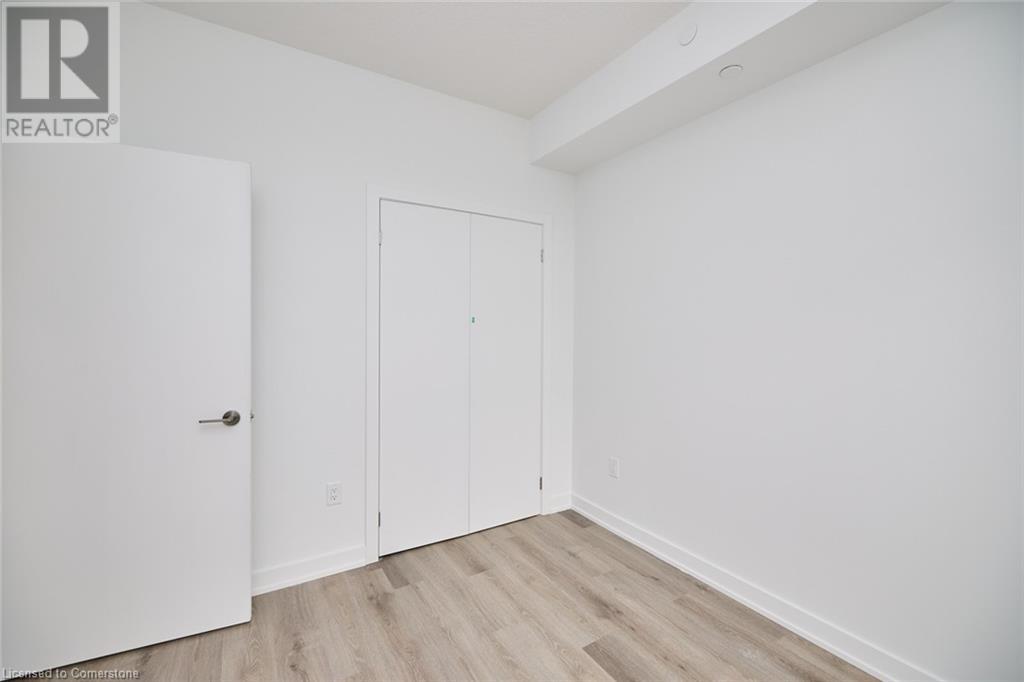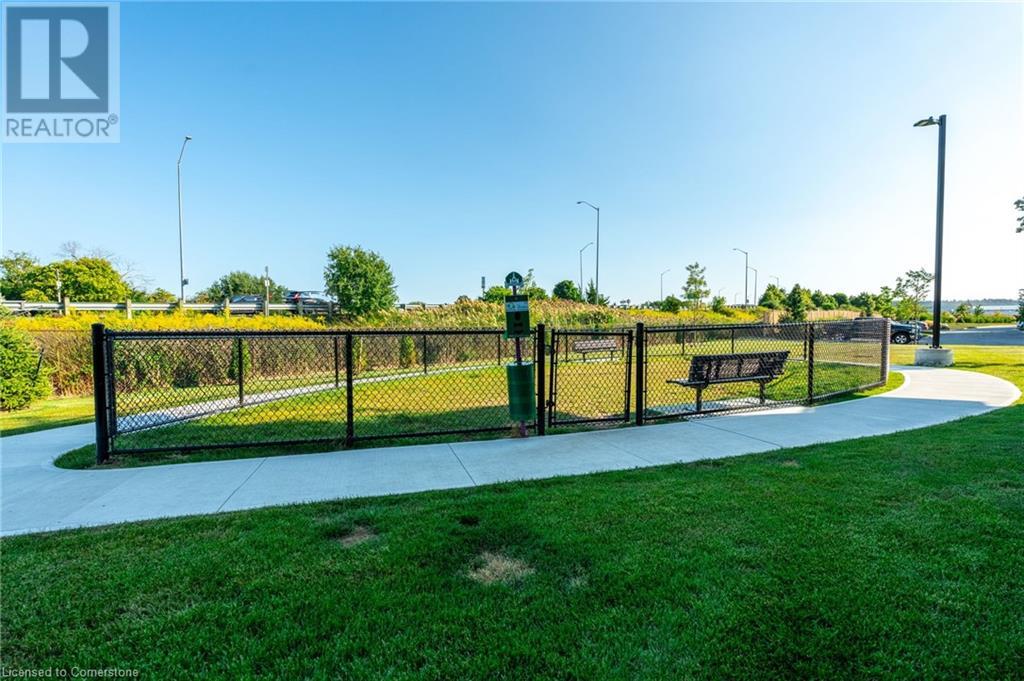600 North Service Road Unit# 323 Stoney Creek, Ontario L8E 5A7
$1,950 MonthlyParking, Other, See Remarks, WaterMaintenance, Parking, Other, See Remarks, Water
$228.76 Monthly
Maintenance, Parking, Other, See Remarks, Water
$228.76 MonthlyIntroducing a stunning 1-bedroom corner unit at COMO Condos, move-in ready and available as early as July 2nd. This beautifully finished unit features 9ft ceilings, luxury vinyl plank flooring throughout, a breakfast bar, and an open-concept layout filled with natural light. Enjoy 472 sq. ft. of interior living space and a private 80 sq. ft. balcony on the 3rd floor. Included is a full appliance package, in-suite laundry, automatic blinds, a surface parking space, and a storage locker for added convenience. Residents have access to premium building amenities such as a pet spa, outdoor bark park, party room, media room, bike storage, and a 6th-floor rooftop terrace with BBQs and seating, offering spectacular views of Lake Ontario. Available for a 1-year lease. AAA+ tenants only. (id:50886)
Property Details
| MLS® Number | 40729869 |
| Property Type | Single Family |
| Amenities Near By | Park, Schools |
| Features | Balcony |
| Parking Space Total | 1 |
| Storage Type | Locker |
Building
| Bathroom Total | 1 |
| Bedrooms Above Ground | 1 |
| Bedrooms Total | 1 |
| Amenities | Party Room |
| Appliances | Dishwasher, Dryer, Refrigerator, Washer, Window Coverings |
| Basement Type | None |
| Constructed Date | 2023 |
| Construction Style Attachment | Attached |
| Cooling Type | Central Air Conditioning |
| Exterior Finish | Brick, Stone, Stucco |
| Foundation Type | Poured Concrete |
| Heating Type | Heat Pump |
| Stories Total | 1 |
| Size Interior | 472 Ft2 |
| Type | Apartment |
| Utility Water | Municipal Water |
Parking
| Visitor Parking |
Land
| Access Type | Road Access, Highway Access, Highway Nearby |
| Acreage | No |
| Land Amenities | Park, Schools |
| Sewer | Municipal Sewage System |
| Size Total Text | Under 1/2 Acre |
| Zoning Description | C5, Rm3-64 |
Rooms
| Level | Type | Length | Width | Dimensions |
|---|---|---|---|---|
| Main Level | Primary Bedroom | 9'6'' x 10'0'' | ||
| Main Level | Laundry Room | Measurements not available | ||
| Main Level | Living Room | 10'5'' x 20'5'' | ||
| Main Level | 3pc Bathroom | Measurements not available | ||
| Main Level | Kitchen/dining Room | 11'10'' x 8'8'' | ||
| Main Level | Foyer | Measurements not available |
https://www.realtor.ca/real-estate/28330310/600-north-service-road-unit-323-stoney-creek
Contact Us
Contact us for more information
Alyssa Desantis
Salesperson
(905) 575-7217
1595 Upper James St Unit 4b
Hamilton, Ontario L9B 0H7
(905) 575-5478
(905) 575-7217
www.remaxescarpment.com/
Chiara Campli
Salesperson
(905) 575-7217
Unit 101 1595 Upper James St.
Hamilton, Ontario L9B 0H7
(905) 575-5478
(905) 575-7217
www.remaxescarpment.com/































































