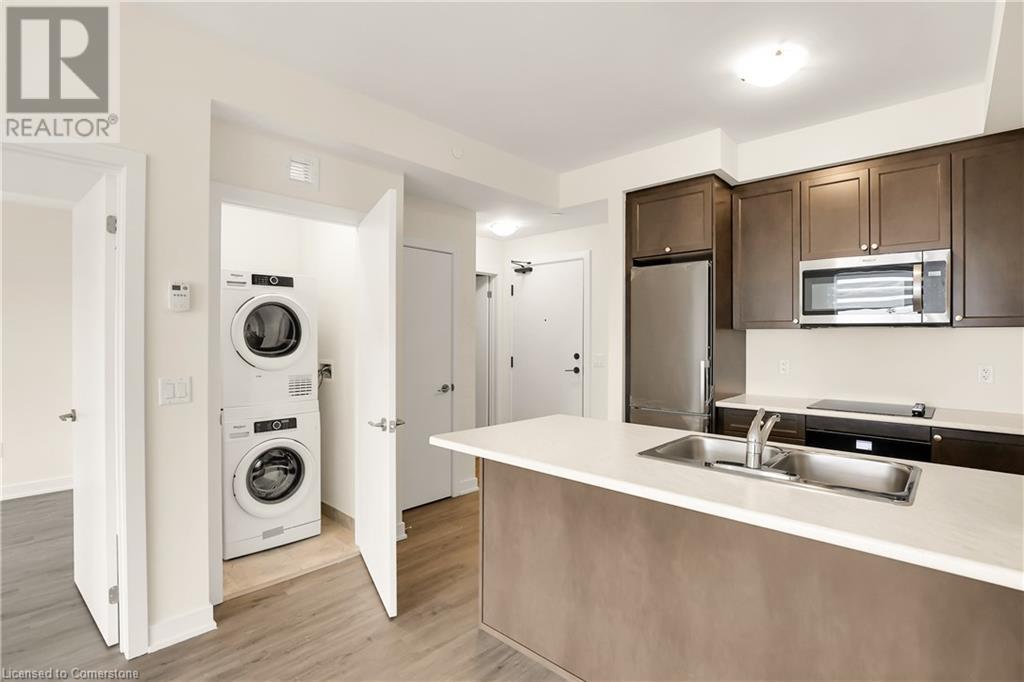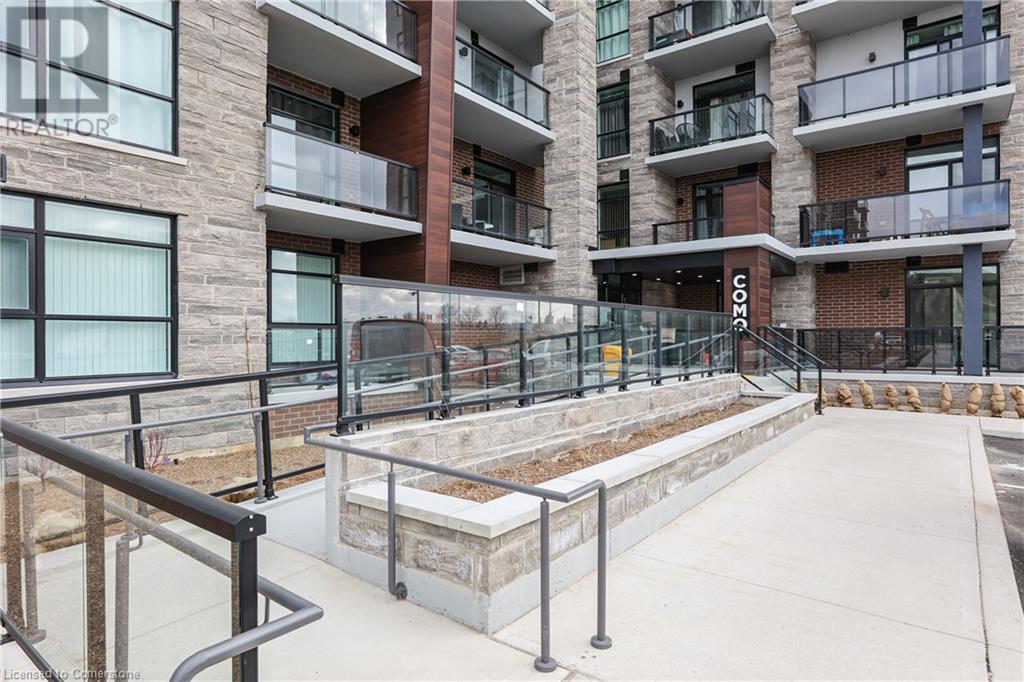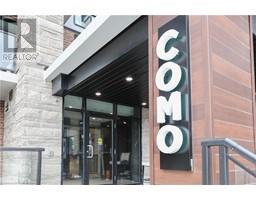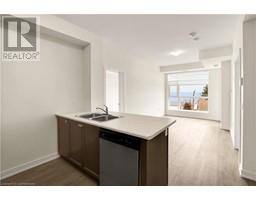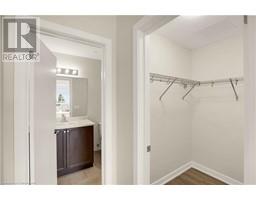600 North Service Road Unit# 412 Stoney Creek, Ontario L8E 0L2
$2,400 MonthlyInsurance, Heat, Water, Exterior Maintenance, Parking
TRENDY LAKESIDE LIVING … Welcome to Unit 412 at 600 North Service Road, where style, convenience, and stunning lake views come together to offer an exceptional leasing opportunity. This 2-bedroom, 2-bathroom condo is the perfect blend of modern living and serene surroundings — just steps from the shores of Lake Ontario. Step into this OPEN CONCEPT layout featuring 9’ ceilings, vinyl plank flooring, and oversized windows that flood the space with natural light. The kitchen boasts stainless steel appliances, a breakfast bar, and a bright living area - perfect for entertaining or relaxing after a long day. Step outside onto your 55 sq ft GLASS BALCONY, where DIRECT LAKE VIEWS create the ultimate backdrop for morning coffee or evening sunsets. Enjoy the privacy of two spacious bedrooms, including a primary suite with a walk-in closet and sleek 3-piece ensuite, while a second full 4-piece bathroom adds flexibility for guests or roommates. A convenient IN-SUITE LAUNDRY space is tucked just off the kitchen for added ease. The building itself offers EXCEPTIONAL AMENITIES, including two underground parking spots (89 & 90), a storage locker (83), rooftop terrace with BBQs and garden seating, media room, party room, secure bike storage, and even a pet spa and on-site dog park — perfect for pet lovers! Located in a prime commuter spot just minutes to the QEW, Winona Crossing Shopping Plaza, public transit, schools, dining, parks, and more — this is your chance to live lakeside without compromise. Don’t miss out — make this modern condo your next home! (id:50886)
Property Details
| MLS® Number | 40708380 |
| Property Type | Single Family |
| Amenities Near By | Beach, Hospital, Marina, Park, Place Of Worship, Schools |
| Community Features | Community Centre |
| Equipment Type | Water Heater |
| Features | Balcony, Paved Driveway |
| Parking Space Total | 2 |
| Rental Equipment Type | Water Heater |
| Storage Type | Locker |
| View Type | Direct Water View |
| Water Front Type | Waterfront |
Building
| Bathroom Total | 2 |
| Bedrooms Above Ground | 2 |
| Bedrooms Total | 2 |
| Amenities | Party Room |
| Appliances | Dishwasher, Dryer, Refrigerator, Stove, Washer |
| Basement Type | None |
| Constructed Date | 2023 |
| Construction Style Attachment | Attached |
| Cooling Type | Central Air Conditioning |
| Exterior Finish | Brick, Stone, Stucco |
| Foundation Type | Poured Concrete |
| Heating Fuel | Electric |
| Heating Type | Forced Air, Heat Pump |
| Stories Total | 1 |
| Size Interior | 860 Ft2 |
| Type | Apartment |
| Utility Water | Municipal Water |
Parking
| Underground |
Land
| Access Type | Road Access |
| Acreage | No |
| Land Amenities | Beach, Hospital, Marina, Park, Place Of Worship, Schools |
| Sewer | Municipal Sewage System |
| Size Total Text | Unknown |
| Surface Water | Lake |
| Zoning Description | C5, Rm3-64 |
Rooms
| Level | Type | Length | Width | Dimensions |
|---|---|---|---|---|
| Main Level | 4pc Bathroom | 7'7'' x 4'11'' | ||
| Main Level | Bedroom | 9'11'' x 9'3'' | ||
| Main Level | 3pc Bathroom | 4'11'' x 9'0'' | ||
| Main Level | Primary Bedroom | 19'10'' x 9'5'' | ||
| Main Level | Living Room | 12'6'' x 9'10'' | ||
| Main Level | Kitchen | 9'2'' x 8'3'' |
https://www.realtor.ca/real-estate/28053306/600-north-service-road-unit-412-stoney-creek
Contact Us
Contact us for more information
Lynn Fee
Salesperson
http//www.lynnfee.com
66 Main Street East #4b
Grimsby, Ontario L3M 1N3
(905) 545-1188









